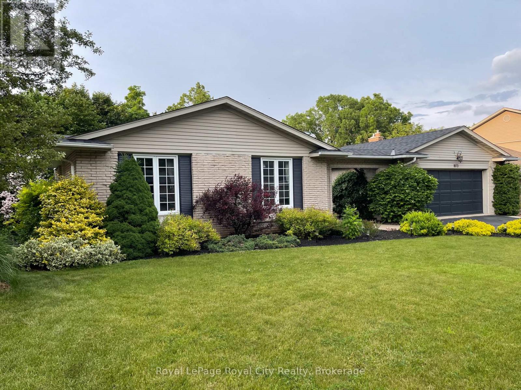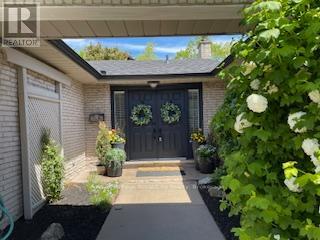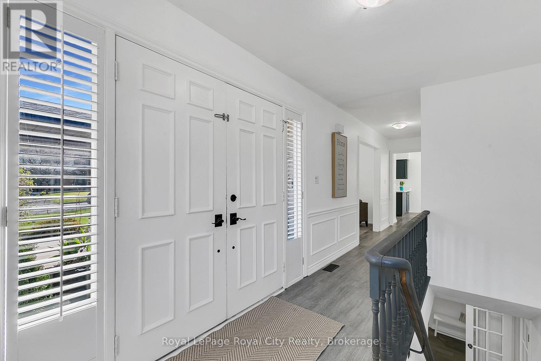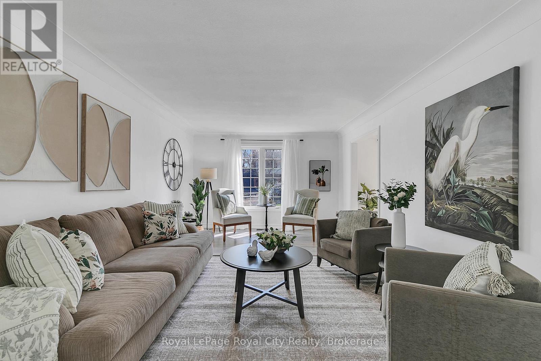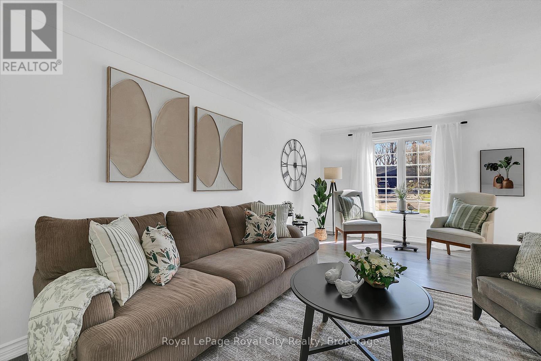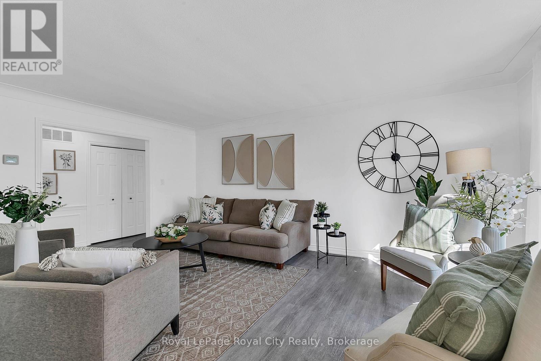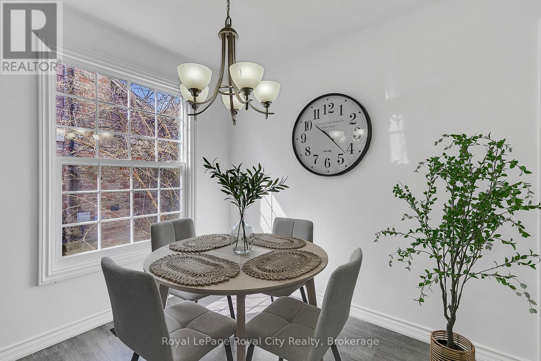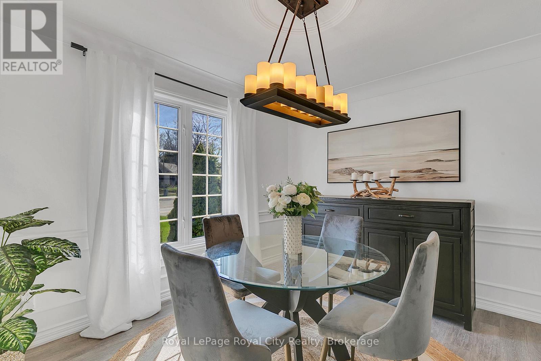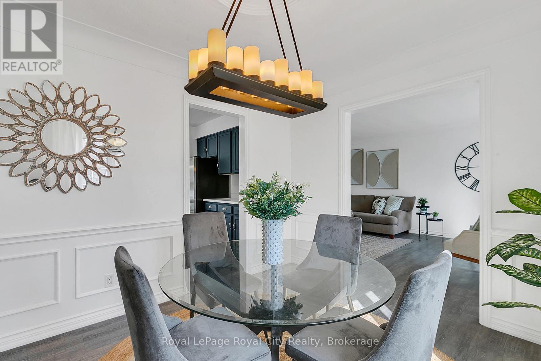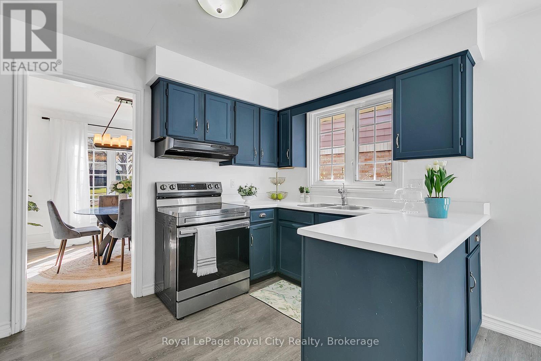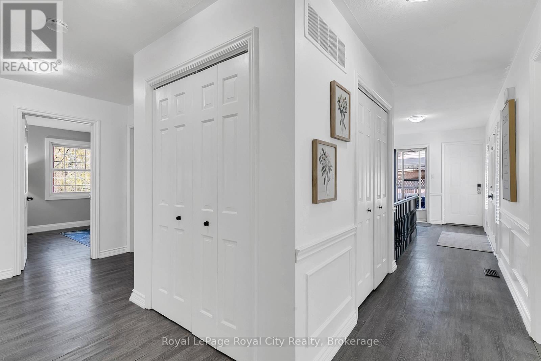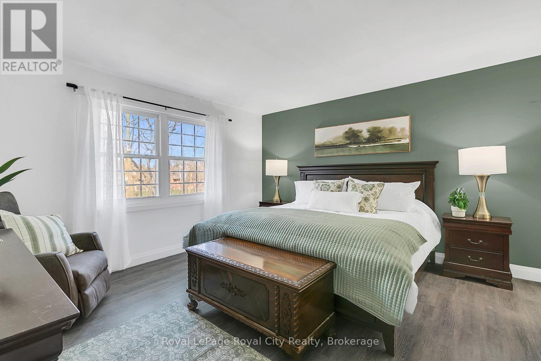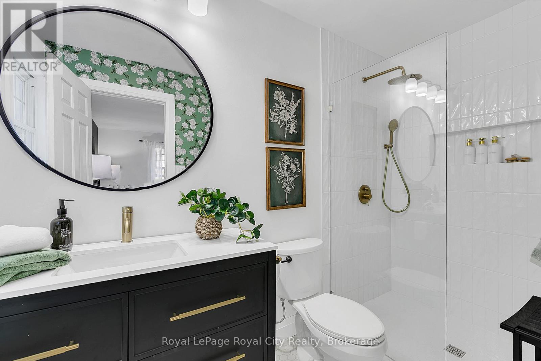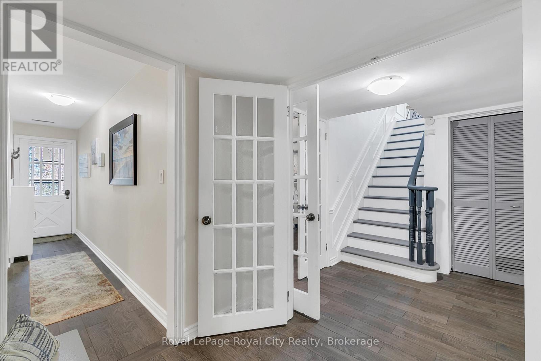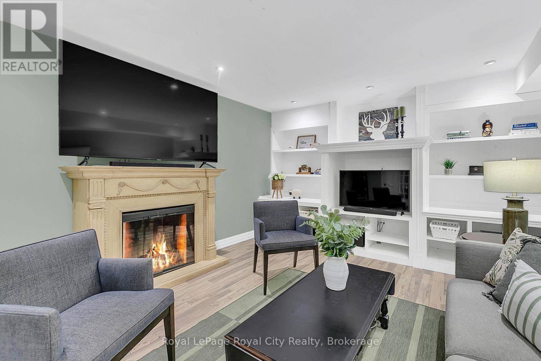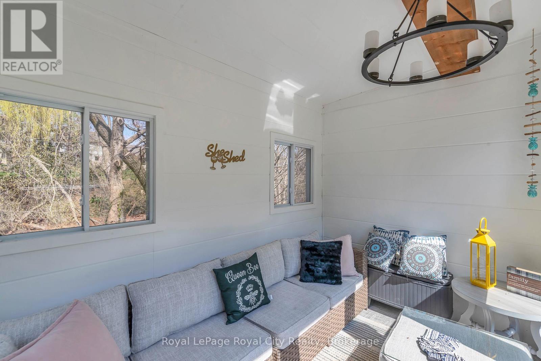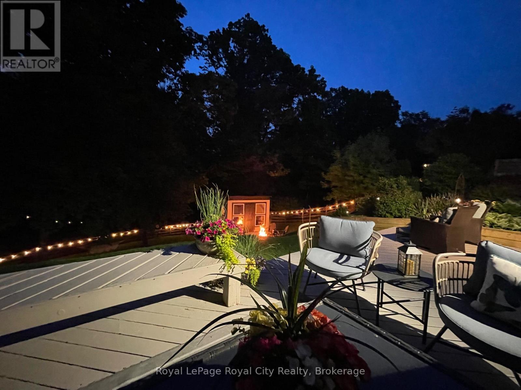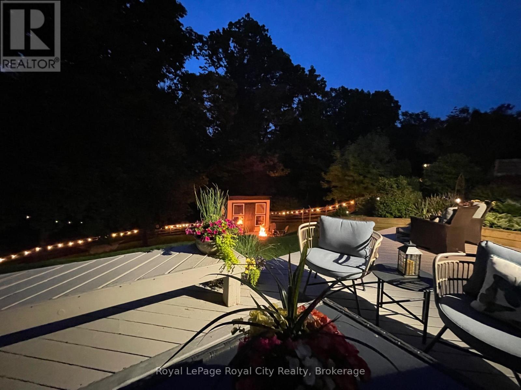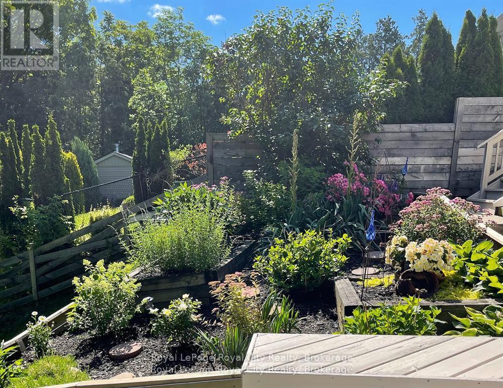LOADING
$1,499,000
Nestled in the heart of Tyandaga, this expansive bungalow is sure to impress! Located on a sought-after street in a prestigious neighborhood, this house offers a rare opportunity to enter one of Burlington's finest areas. Boasting a cottage-like atmosphere in the backyard with multiple decks and gentle, sloping ravine access, you can enjoy your morning coffee or evening beverage surrounded by nature. Inside you will find 4 bedrooms, 3 bathrooms and as an added bonus, there is a walk out and in-law potential on the lower level, providing approximately 3000 sq ft of total living space. Freshly updated bathrooms, stunning gardens, and a beautiful she-shed just add to the appeal of this beautiful property. Book your showing today and don't miss out! (id:13139)
Property Details
| MLS® Number | W12210678 |
| Property Type | Single Family |
| Community Name | Tyandaga |
| EquipmentType | Water Heater |
| Features | Wooded Area |
| ParkingSpaceTotal | 6 |
| RentalEquipmentType | Water Heater |
| Structure | Deck |
Building
| BathroomTotal | 3 |
| BedroomsAboveGround | 4 |
| BedroomsTotal | 4 |
| Age | 51 To 99 Years |
| Amenities | Fireplace(s) |
| Appliances | Water Heater, Water Meter, Dishwasher, Dryer, Stove, Washer, Refrigerator |
| ArchitecturalStyle | Bungalow |
| BasementDevelopment | Finished |
| BasementFeatures | Walk Out |
| BasementType | N/a (finished) |
| ConstructionStyleAttachment | Detached |
| CoolingType | Central Air Conditioning |
| ExteriorFinish | Brick, Vinyl Siding |
| FireplacePresent | Yes |
| FireplaceTotal | 1 |
| FoundationType | Poured Concrete |
| HeatingFuel | Natural Gas |
| HeatingType | Forced Air |
| StoriesTotal | 1 |
| SizeInterior | 1500 - 2000 Sqft |
| Type | House |
| UtilityWater | Municipal Water |
Parking
| Attached Garage | |
| Garage |
Land
| Acreage | No |
| Sewer | Sanitary Sewer |
| SizeDepth | 222 Ft ,1 In |
| SizeFrontage | 68 Ft ,8 In |
| SizeIrregular | 68.7 X 222.1 Ft |
| SizeTotalText | 68.7 X 222.1 Ft |
Rooms
| Level | Type | Length | Width | Dimensions |
|---|---|---|---|---|
| Lower Level | Recreational, Games Room | 5.18 m | 4.41 m | 5.18 m x 4.41 m |
| Lower Level | Dining Room | 5.18 m | 2.25 m | 5.18 m x 2.25 m |
| Lower Level | Bedroom 4 | 3.06 m | 3.45 m | 3.06 m x 3.45 m |
| Lower Level | Bathroom | 2.04 m | 2.66 m | 2.04 m x 2.66 m |
| Lower Level | Laundry Room | 2.41 m | 3.63 m | 2.41 m x 3.63 m |
| Lower Level | Other | 3.65 m | 3.43 m | 3.65 m x 3.43 m |
| Lower Level | Family Room | 5.42 m | 3.95 m | 5.42 m x 3.95 m |
| Main Level | Living Room | 5.51 m | 3.79 m | 5.51 m x 3.79 m |
| Main Level | Dining Room | 3.04 m | 3.66 m | 3.04 m x 3.66 m |
| Main Level | Kitchen | 2.45 m | 3.68 m | 2.45 m x 3.68 m |
| Main Level | Eating Area | 2.32 m | 3.66 m | 2.32 m x 3.66 m |
| Main Level | Bathroom | 2.53 m | 2.49 m | 2.53 m x 2.49 m |
| Main Level | Bedroom | 4.32 m | 5.95 m | 4.32 m x 5.95 m |
| Main Level | Bathroom | 1.47 m | 3.06 m | 1.47 m x 3.06 m |
| Main Level | Bedroom 2 | 3.23 m | 3.54 m | 3.23 m x 3.54 m |
| Main Level | Bedroom 3 | 3.25 m | 3.04 m | 3.25 m x 3.04 m |
Utilities
| Electricity | Installed |
| Sewer | Installed |
https://www.realtor.ca/real-estate/28446942/1873-four-seasons-drive-burlington-tyandaga-tyandaga
Interested?
Contact us for more information
No Favourites Found

The trademarks REALTOR®, REALTORS®, and the REALTOR® logo are controlled by The Canadian Real Estate Association (CREA) and identify real estate professionals who are members of CREA. The trademarks MLS®, Multiple Listing Service® and the associated logos are owned by The Canadian Real Estate Association (CREA) and identify the quality of services provided by real estate professionals who are members of CREA. The trademark DDF® is owned by The Canadian Real Estate Association (CREA) and identifies CREA's Data Distribution Facility (DDF®)
June 11 2025 02:28:36
Muskoka Haliburton Orillia – The Lakelands Association of REALTORS®
Royal LePage Royal City Realty


