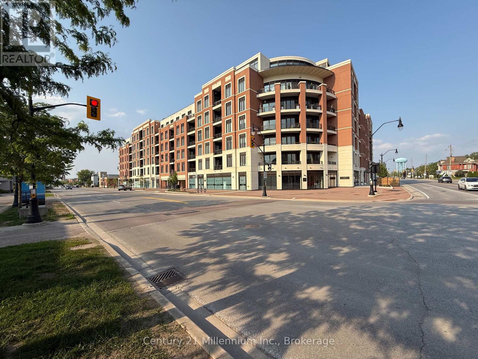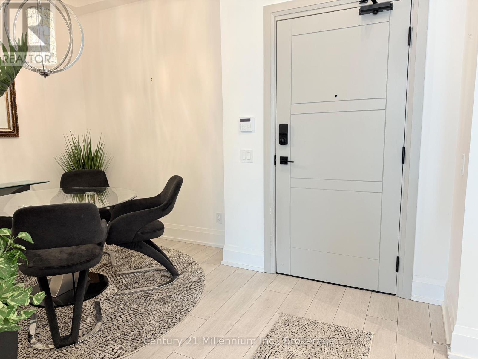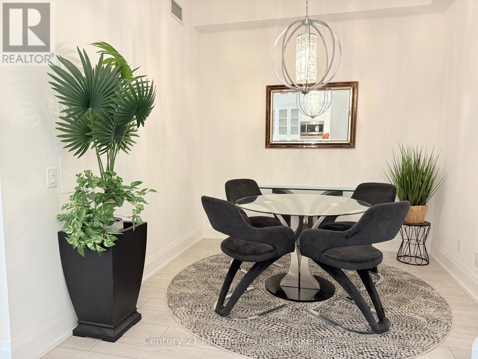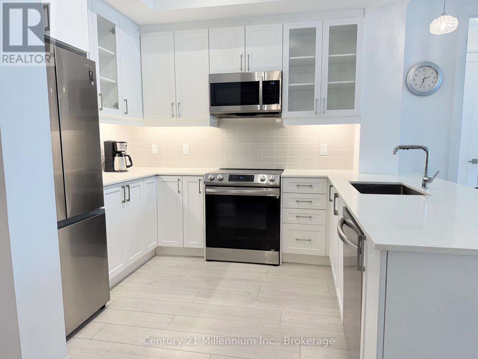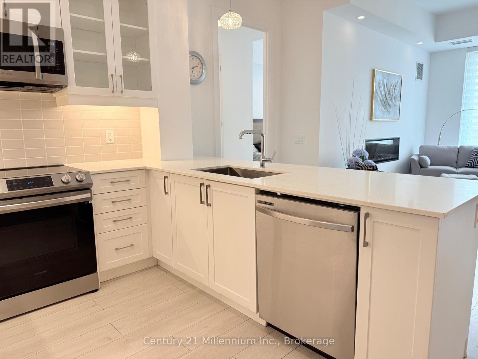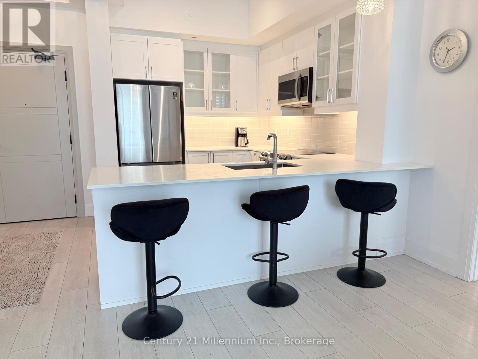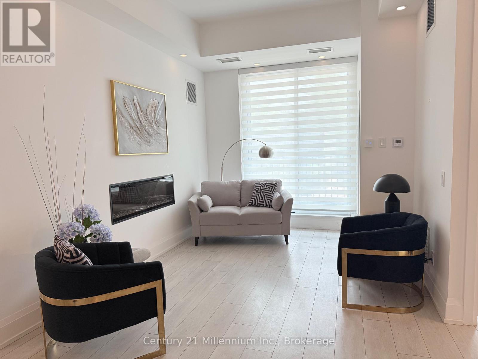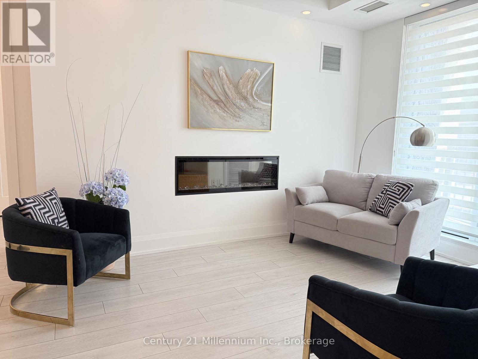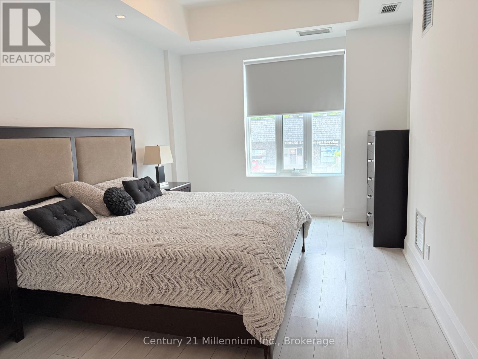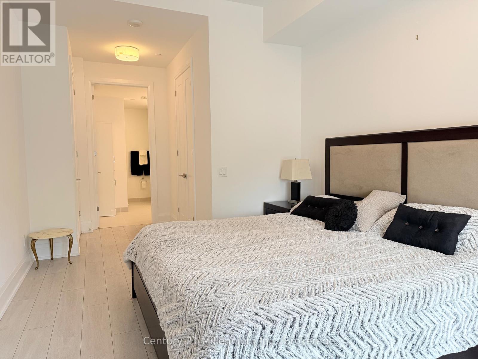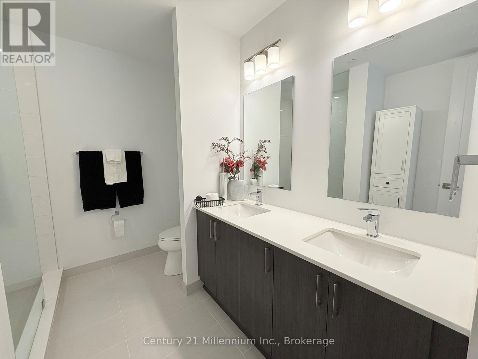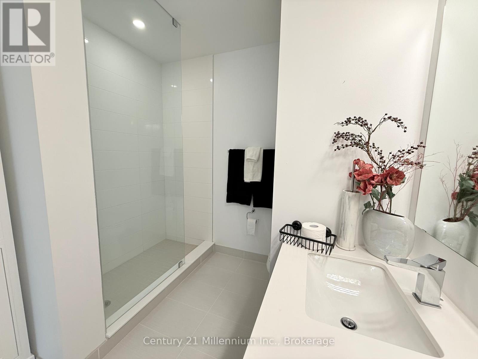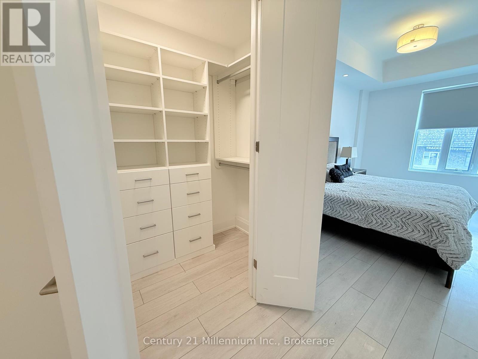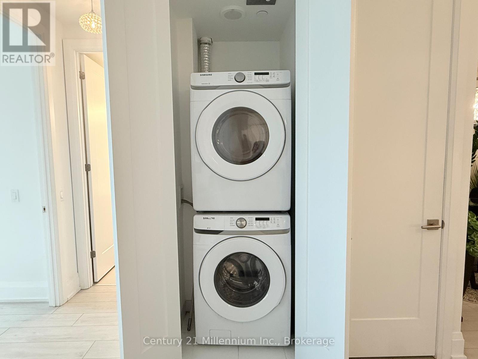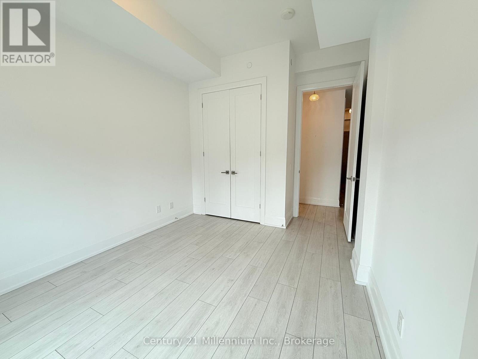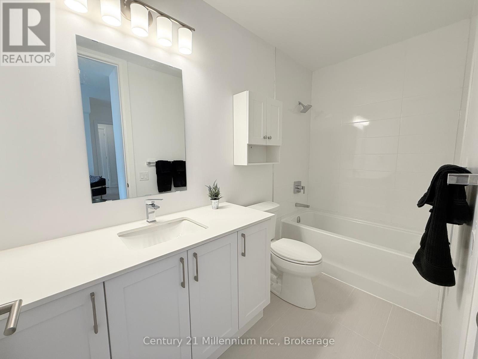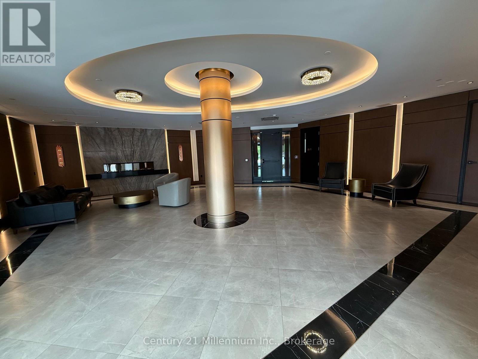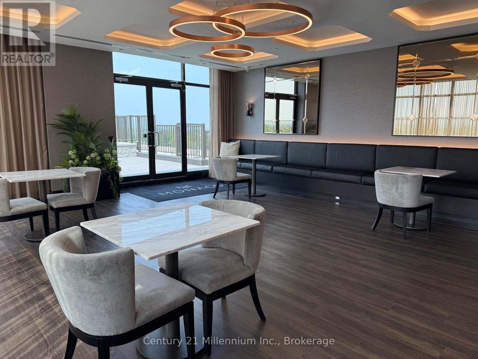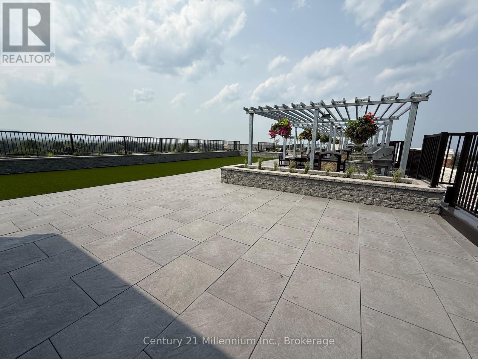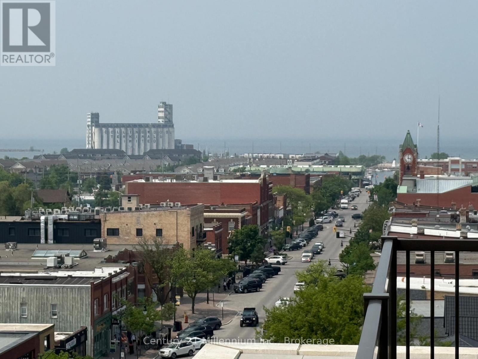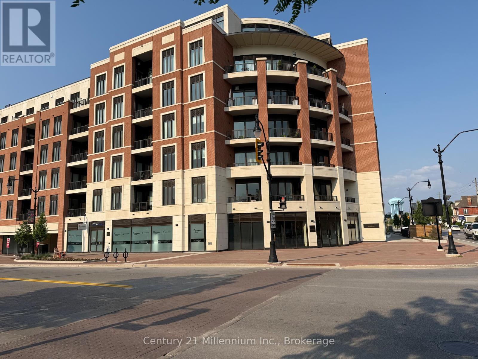LOADING
$2,800 Monthly
Available for annual lease in the heart of Downtown Collingwood, this stunning 2-bedroom, 2-bathroom condo is located in the prestigious, newly built Monaco building - renowned for its A+ luxury amenities. Situated on the second floor and offering 1,088 sq. ft. of beautifully designed living space, this unit features an open-concept layout with high ceilings, upgraded lighting, engineered hardwood floors, and a cozy fireplace. The stylish kitchen, dining, and living areas seamlessly flow onto a private balcony, perfect for morning coffee or evening relaxation. The spacious primary suite boasts large windows, a spa-inspired ensuite with double sinks, glass shower, and a premium walk-in closet. Additional features include all furniture in unit, in-suite laundry, a second full bathroom, two underground parking spaces, and a dedicated storage locker. Residents enjoy exclusive access to the rooftop terrace, well-equipped gym, and an elegant party room. Ideal for professionals, vacationers, skiers, or golf enthusiasts, this exceptional condo offers luxury, comfort, and convenience in one of Collingwoods most desirable locations. (id:13139)
Property Details
| MLS® Number | S12210588 |
| Property Type | Single Family |
| Community Name | Collingwood |
| CommunityFeatures | Pet Restrictions |
| Features | Balcony, Carpet Free, In Suite Laundry |
| ParkingSpaceTotal | 2 |
Building
| BathroomTotal | 2 |
| BedroomsAboveGround | 2 |
| BedroomsTotal | 2 |
| Amenities | Fireplace(s), Storage - Locker |
| Appliances | Dishwasher, Dryer, Furniture, Microwave, Stove, Washer, Refrigerator |
| CoolingType | Central Air Conditioning |
| ExteriorFinish | Concrete, Stucco |
| FireplacePresent | Yes |
| FireplaceTotal | 1 |
| HeatingFuel | Natural Gas |
| HeatingType | Forced Air |
| SizeInterior | 1000 - 1199 Sqft |
| Type | Apartment |
Parking
| Underground | |
| Garage |
Land
| Acreage | No |
Rooms
| Level | Type | Length | Width | Dimensions |
|---|---|---|---|---|
| Main Level | Bedroom | 3.291 m | 4.663 m | 3.291 m x 4.663 m |
| Main Level | Bedroom 2 | 3.657 m | 3 m | 3.657 m x 3 m |
| Main Level | Living Room | 3.657 m | 5.547 m | 3.657 m x 5.547 m |
| Main Level | Bathroom | 1.219 m | 2.43 m | 1.219 m x 2.43 m |
| Main Level | Bathroom | 10 m | 2.4384 m | 10 m x 2.4384 m |
| Main Level | Dining Room | 2.468 m | 2.865 m | 2.468 m x 2.865 m |
| Main Level | Kitchen | 3.048 m | 2.651 m | 3.048 m x 2.651 m |
https://www.realtor.ca/real-estate/28446762/208-1-hume-street-collingwood-collingwood
Interested?
Contact us for more information
No Favourites Found

The trademarks REALTOR®, REALTORS®, and the REALTOR® logo are controlled by The Canadian Real Estate Association (CREA) and identify real estate professionals who are members of CREA. The trademarks MLS®, Multiple Listing Service® and the associated logos are owned by The Canadian Real Estate Association (CREA) and identify the quality of services provided by real estate professionals who are members of CREA. The trademark DDF® is owned by The Canadian Real Estate Association (CREA) and identifies CREA's Data Distribution Facility (DDF®)
June 13 2025 04:28:55
Muskoka Haliburton Orillia – The Lakelands Association of REALTORS®
Century 21 Millennium Inc.

