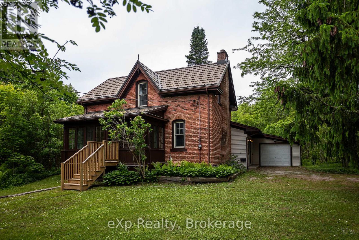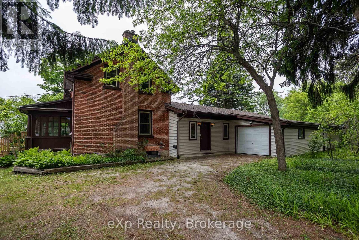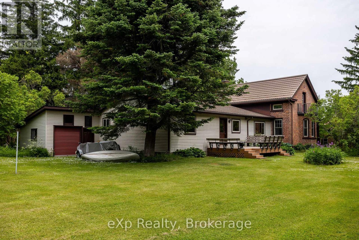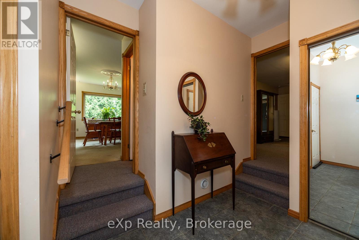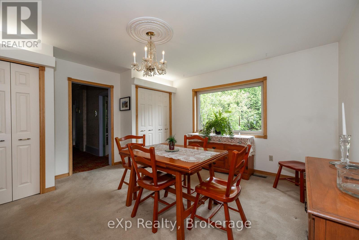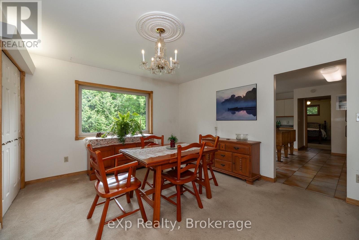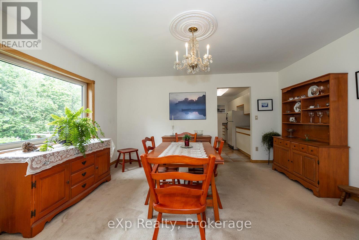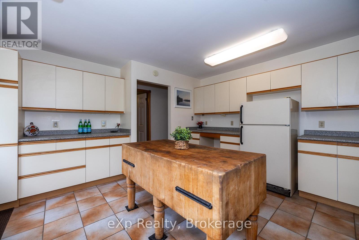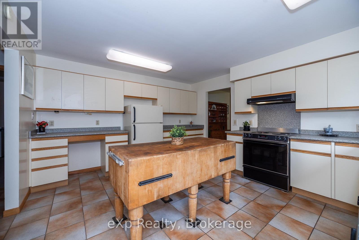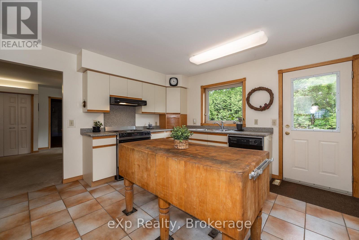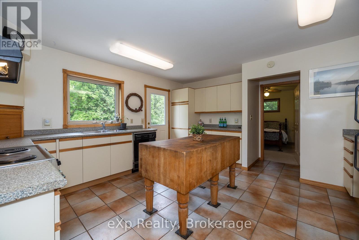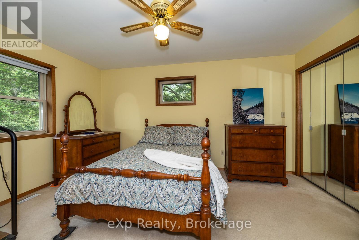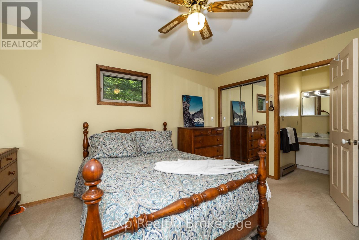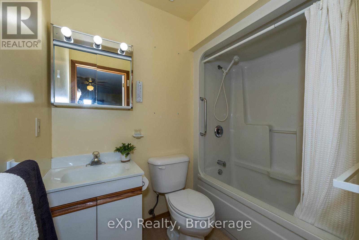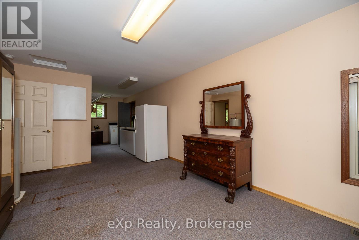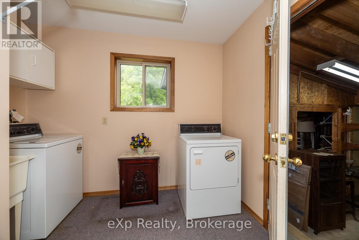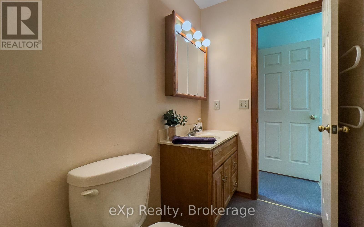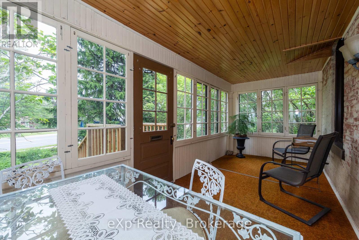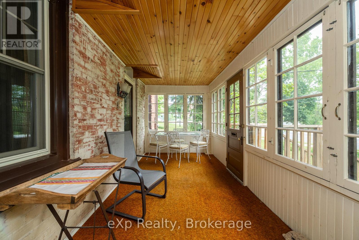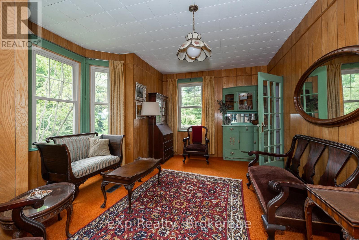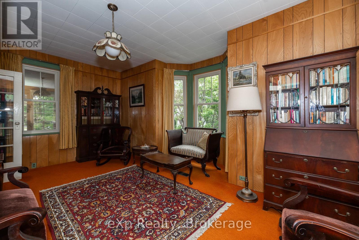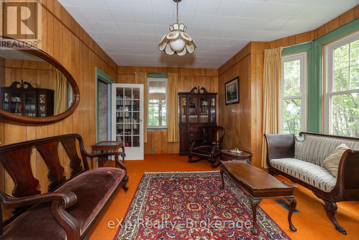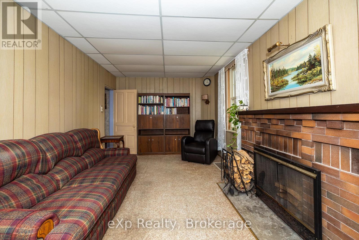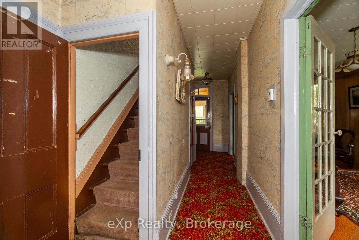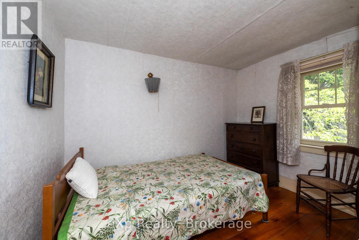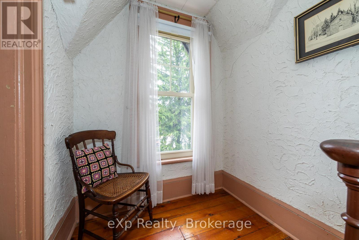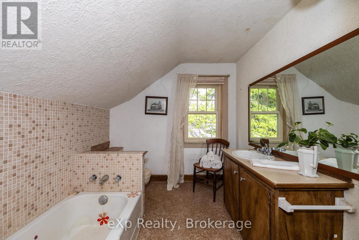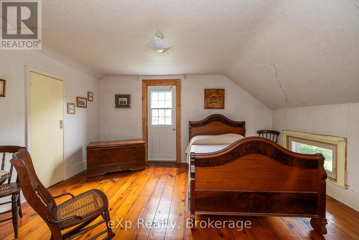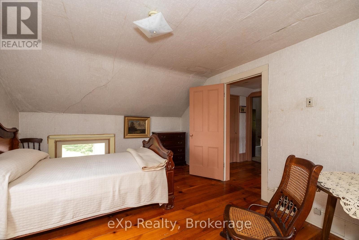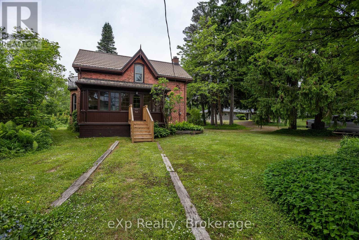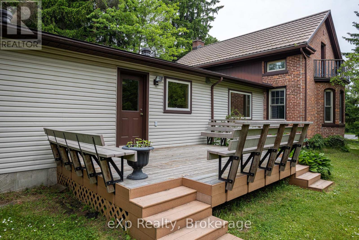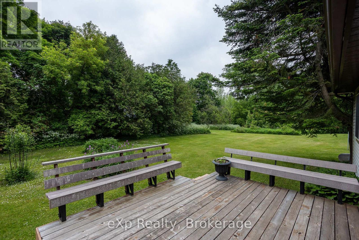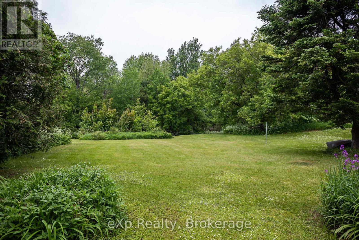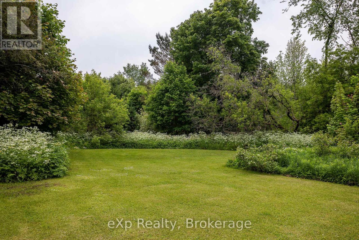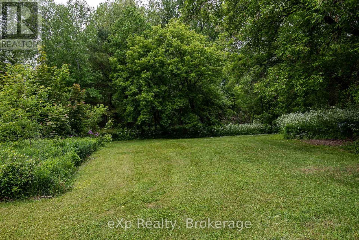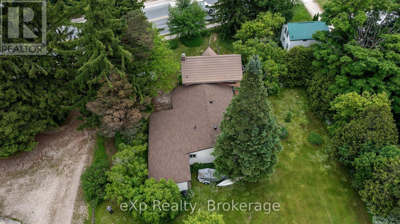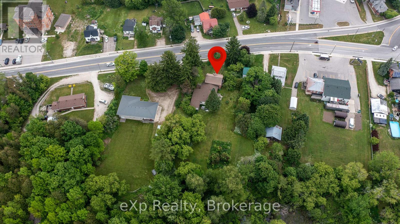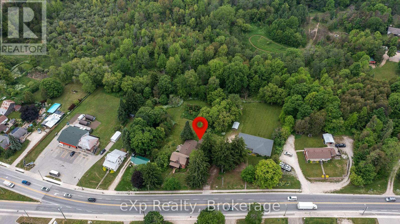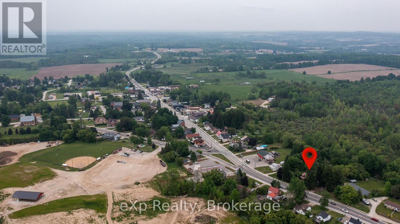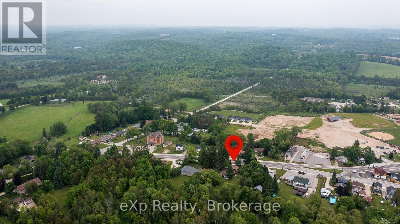LOADING
$449,000
In the heart of Chatsworth, this beautifully maintained Ontario brick farmhouse offers impressive space, charm, and flexibility. The thoughtfully built rear addition (1994) includes a bright, spacious kitchen with abundant cabinetry, a large butcher block island, dining area, main floor laundry, and a generous primary suite with ensuite, perfect for one-floor living. A versatile room off the side entrance, with a 2-piece bath is ideal for a home office, studio, or potential 4th bedroom. The original section of the home exudes character with two cozy sitting rooms and a rebuilt sunroom featuring original small-pane windows. Upstairs, you'll find two more bedrooms with beautiful pine wood flooring and a 3-piece bath, ideal for family or guests. The attached garage/workshop with two overhead doors adds everyday convenience, and the park-like backyard with a deck off the kitchen offers a peaceful outdoor retreat. Steel roof (2013, 50-year guarantee), and shingled roof (2022). (id:13139)
Property Details
| MLS® Number | X12212633 |
| Property Type | Single Family |
| Community Name | Chatsworth |
| ParkingSpaceTotal | 12 |
| Structure | Deck, Porch |
Building
| BathroomTotal | 3 |
| BedroomsAboveGround | 3 |
| BedroomsTotal | 3 |
| Amenities | Fireplace(s) |
| Appliances | Water Heater, Dishwasher, Dryer, Freezer, Stove, Washer, Window Coverings, Refrigerator |
| BasementType | Partial |
| ConstructionStyleAttachment | Detached |
| ExteriorFinish | Brick, Vinyl Siding |
| FireplacePresent | Yes |
| FireplaceTotal | 1 |
| FoundationType | Stone, Poured Concrete |
| HalfBathTotal | 1 |
| HeatingFuel | Oil |
| HeatingType | Forced Air |
| StoriesTotal | 2 |
| SizeInterior | 2000 - 2500 Sqft |
| Type | House |
| UtilityWater | Municipal Water |
Parking
| Attached Garage | |
| Garage |
Land
| Acreage | No |
| Sewer | Septic System |
| SizeDepth | 291 Ft ,2 In |
| SizeFrontage | 125 Ft ,8 In |
| SizeIrregular | 125.7 X 291.2 Ft |
| SizeTotalText | 125.7 X 291.2 Ft|1/2 - 1.99 Acres |
| ZoningDescription | R2 - Urban Residential |
Rooms
| Level | Type | Length | Width | Dimensions |
|---|---|---|---|---|
| Second Level | Bedroom | 3.56 m | 4.44 m | 3.56 m x 4.44 m |
| Second Level | Bedroom | 3.18 m | 3.14 m | 3.18 m x 3.14 m |
| Second Level | Bathroom | 3.19 m | 2.33 m | 3.19 m x 2.33 m |
| Main Level | Sunroom | 2.27 m | 5.64 m | 2.27 m x 5.64 m |
| Main Level | Other | 5.28 m | 3.68 m | 5.28 m x 3.68 m |
| Main Level | Living Room | 5.57 m | 4.08 m | 5.57 m x 4.08 m |
| Main Level | Den | 5.51 m | 3.16 m | 5.51 m x 3.16 m |
| Main Level | Dining Room | 4.31 m | 5.42 m | 4.31 m x 5.42 m |
| Main Level | Kitchen | 4.6 m | 4.53 m | 4.6 m x 4.53 m |
| Main Level | Primary Bedroom | 3.76 m | 4.55 m | 3.76 m x 4.55 m |
| Main Level | Bathroom | 2.3 m | 1.53 m | 2.3 m x 1.53 m |
| Main Level | Foyer | 3.99 m | 2.73 m | 3.99 m x 2.73 m |
| Main Level | Laundry Room | 3.87 m | 2.92 m | 3.87 m x 2.92 m |
| Main Level | Bathroom | 2.02 m | 1.38 m | 2.02 m x 1.38 m |
Utilities
| Electricity | Installed |
https://www.realtor.ca/real-estate/28451057/64-garafraxa-street-chatsworth-chatsworth
Interested?
Contact us for more information
No Favourites Found

The trademarks REALTOR®, REALTORS®, and the REALTOR® logo are controlled by The Canadian Real Estate Association (CREA) and identify real estate professionals who are members of CREA. The trademarks MLS®, Multiple Listing Service® and the associated logos are owned by The Canadian Real Estate Association (CREA) and identify the quality of services provided by real estate professionals who are members of CREA. The trademark DDF® is owned by The Canadian Real Estate Association (CREA) and identifies CREA's Data Distribution Facility (DDF®)
July 02 2025 09:32:30
Muskoka Haliburton Orillia – The Lakelands Association of REALTORS®
Exp Realty

