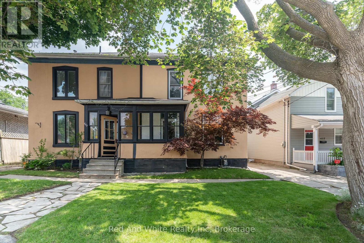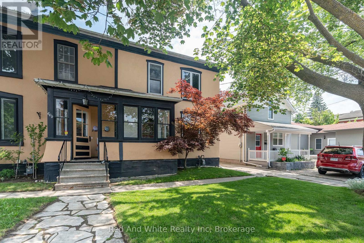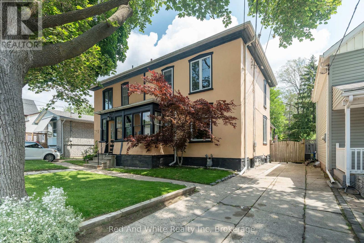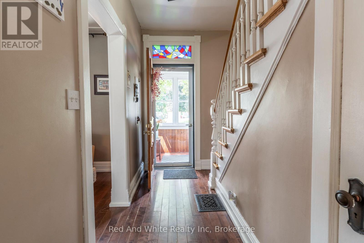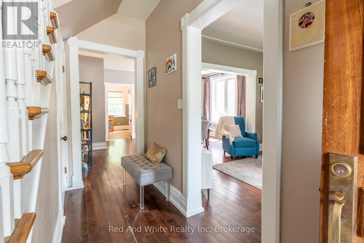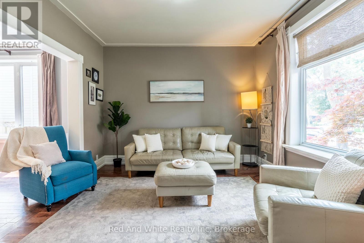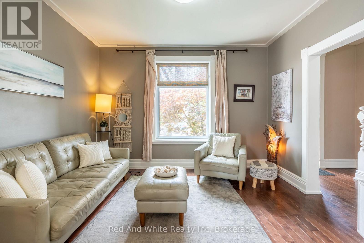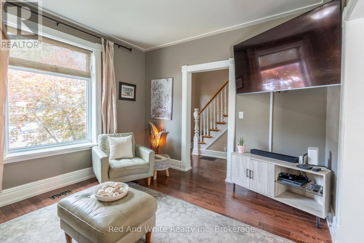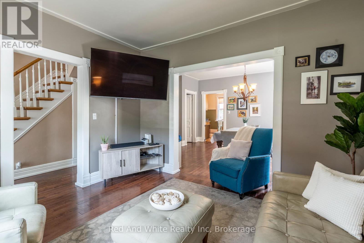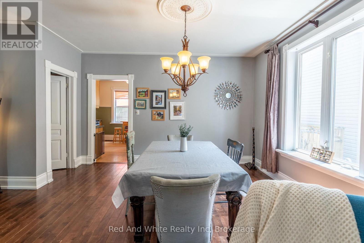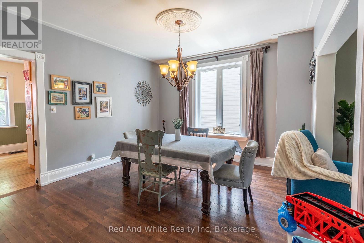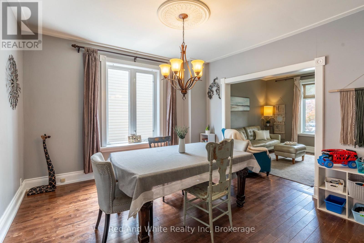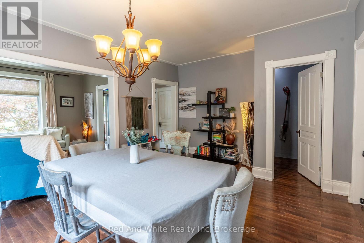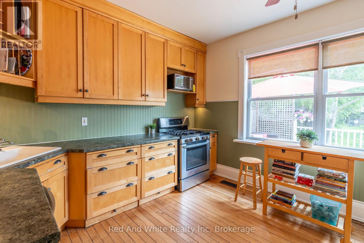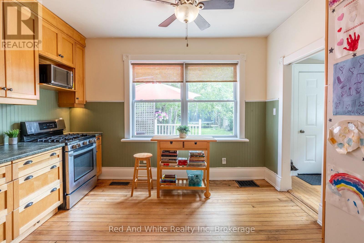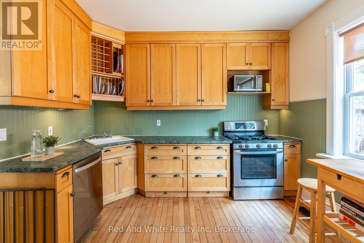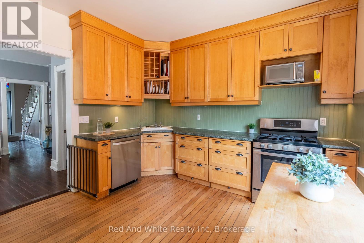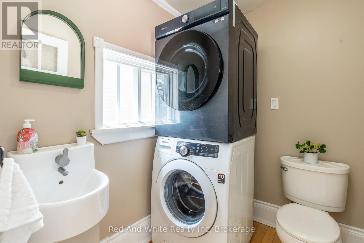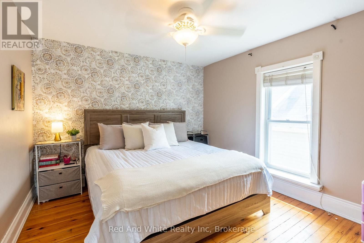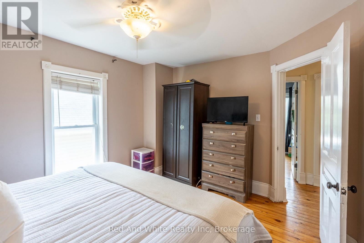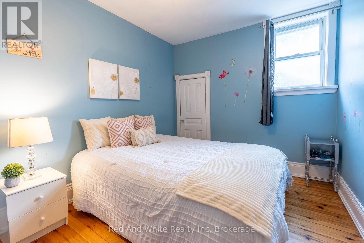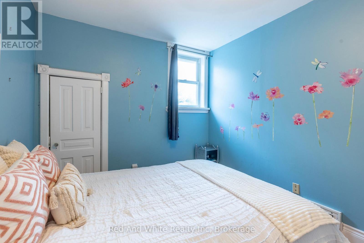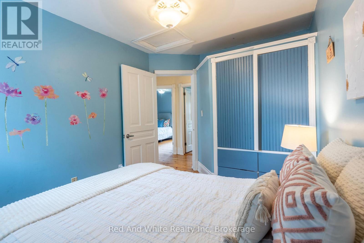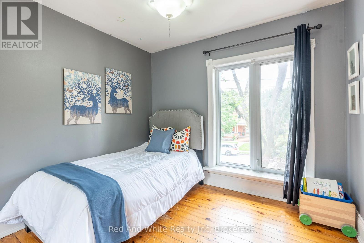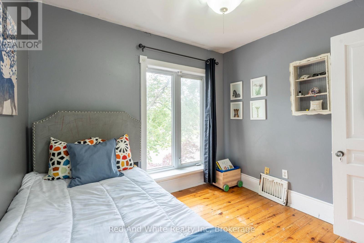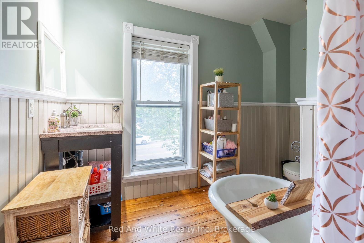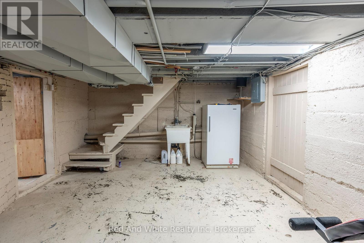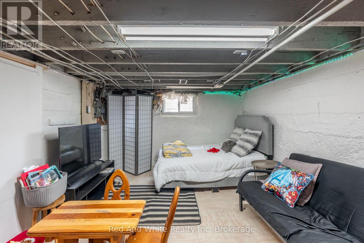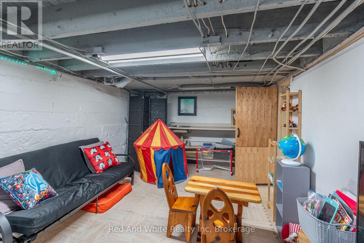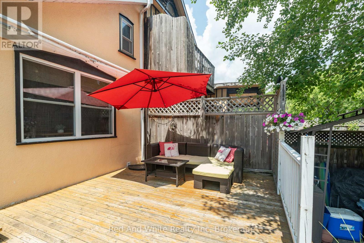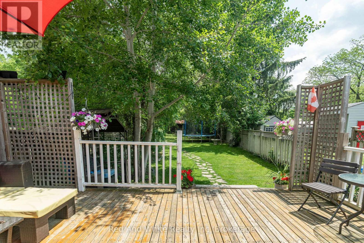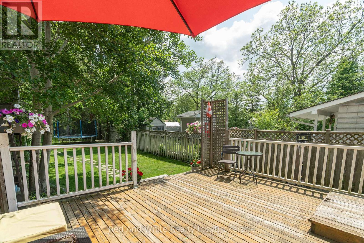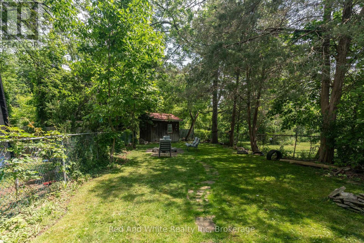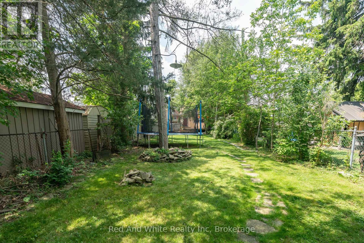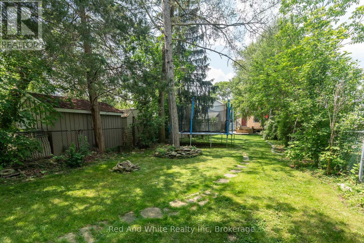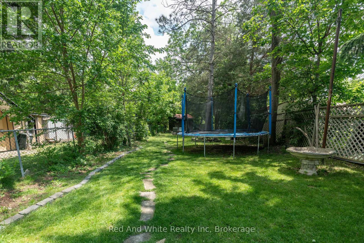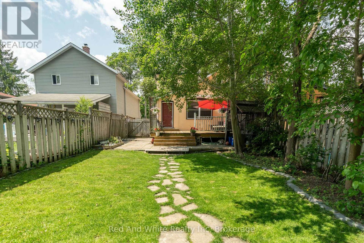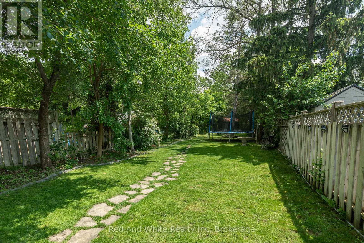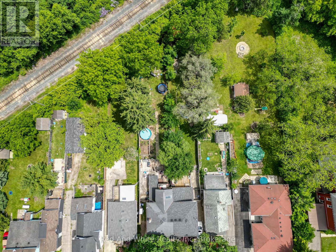LOADING
$549,999
Welcome to 611 Laurel Street a charming and well-loved semi-detached home in the heart of Preston! This 3-bedroom, 2-bathroom home is full of character and space, offering high ceilings, spacious rooms, and a warm, welcoming atmosphere throughout. The main floor features a bright and spacious living room, a large dining room perfect for family gatherings, and a generous kitchen with plenty of prep space. Just off the kitchen, youll find a convenient main floor laundry area and bathroom. A back door leads out to the deck an ideal spot to enjoy your morning coffee or host summer get-togethers all overlooking a fully fenced and spacious backyard. Upstairs, youll find three comfortable bedrooms and a second full bathroom, offering great flexibility for families, guests, or a home office setup. Lovingly maintained and full of charm, this home sits in a walkable location just minutes to downtown Prestons shops, restaurants, and amenities. Commuters will love being only 7 minutes to the 401 and a short drive to Kitchener-Waterloo. Dont miss your chance to own a spacious, character-filled home in one of Cambridges most connected communities! (id:13139)
Open House
This property has open houses!
12:00 pm
Ends at:2:00 pm
Property Details
| MLS® Number | X12214826 |
| Property Type | Single Family |
| AmenitiesNearBy | Place Of Worship, Park |
| EquipmentType | Water Heater - Gas |
| Features | Carpet Free |
| ParkingSpaceTotal | 3 |
| RentalEquipmentType | Water Heater - Gas |
| Structure | Deck |
Building
| BathroomTotal | 2 |
| BedroomsAboveGround | 3 |
| BedroomsTotal | 3 |
| Age | 100+ Years |
| Appliances | Dishwasher, Dryer, Stove, Washer, Refrigerator |
| BasementDevelopment | Partially Finished |
| BasementType | N/a (partially Finished) |
| ConstructionStyleAttachment | Semi-detached |
| CoolingType | Central Air Conditioning |
| ExteriorFinish | Stucco |
| FoundationType | Stone |
| HalfBathTotal | 1 |
| HeatingFuel | Natural Gas |
| HeatingType | Heat Pump |
| StoriesTotal | 2 |
| SizeInterior | 700 - 1100 Sqft |
| Type | House |
| UtilityWater | Municipal Water |
Parking
| No Garage |
Land
| Acreage | No |
| FenceType | Fenced Yard |
| LandAmenities | Place Of Worship, Park |
| Sewer | Sanitary Sewer |
| SizeDepth | 257 Ft ,8 In |
| SizeFrontage | 30 Ft |
| SizeIrregular | 30 X 257.7 Ft |
| SizeTotalText | 30 X 257.7 Ft |
Rooms
| Level | Type | Length | Width | Dimensions |
|---|---|---|---|---|
| Second Level | Bedroom | 2.74 m | 2.9 m | 2.74 m x 2.9 m |
| Second Level | Primary Bedroom | 3.33 m | 3.86 m | 3.33 m x 3.86 m |
| Second Level | Bedroom 2 | 3.2 m | 2.69 m | 3.2 m x 2.69 m |
| Second Level | Bathroom | 3.07 m | 2.49 m | 3.07 m x 2.49 m |
| Basement | Recreational, Games Room | 3.3 m | 6.05 m | 3.3 m x 6.05 m |
| Basement | Utility Room | 3.89 m | 6.05 m | 3.89 m x 6.05 m |
| Main Level | Living Room | 3.76 m | 3.48 m | 3.76 m x 3.48 m |
| Main Level | Dining Room | 3.86 m | 5.13 m | 3.86 m x 5.13 m |
| Main Level | Kitchen | 3.51 m | 3.81 m | 3.51 m x 3.81 m |
| Main Level | Bathroom | 1.96 m | 1.6 m | 1.96 m x 1.6 m |
| Main Level | Mud Room | 1.42 m | 1.63 m | 1.42 m x 1.63 m |
https://www.realtor.ca/real-estate/28456401/611-laurel-street-cambridge
Interested?
Contact us for more information
No Favourites Found

The trademarks REALTOR®, REALTORS®, and the REALTOR® logo are controlled by The Canadian Real Estate Association (CREA) and identify real estate professionals who are members of CREA. The trademarks MLS®, Multiple Listing Service® and the associated logos are owned by The Canadian Real Estate Association (CREA) and identify the quality of services provided by real estate professionals who are members of CREA. The trademark DDF® is owned by The Canadian Real Estate Association (CREA) and identifies CREA's Data Distribution Facility (DDF®)
June 15 2025 11:40:43
Muskoka Haliburton Orillia – The Lakelands Association of REALTORS®
Red And White Realty Inc

