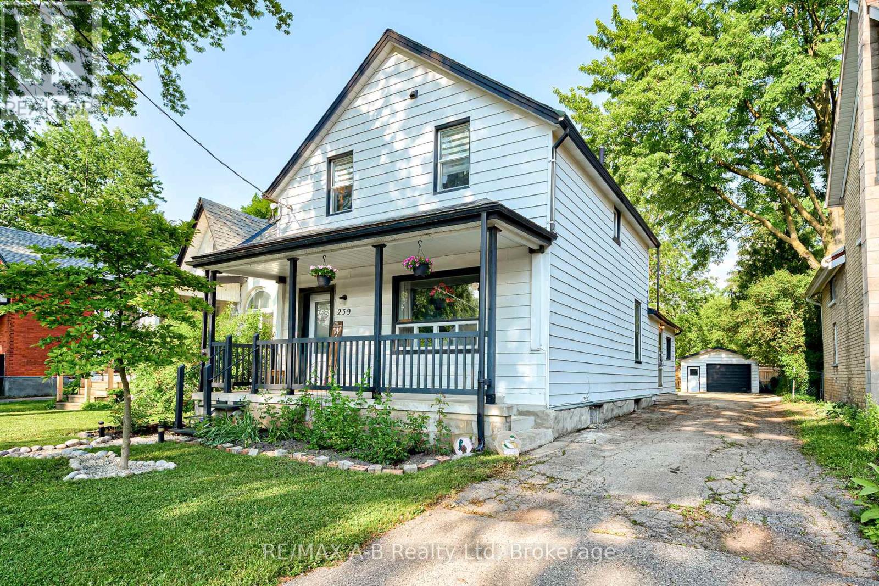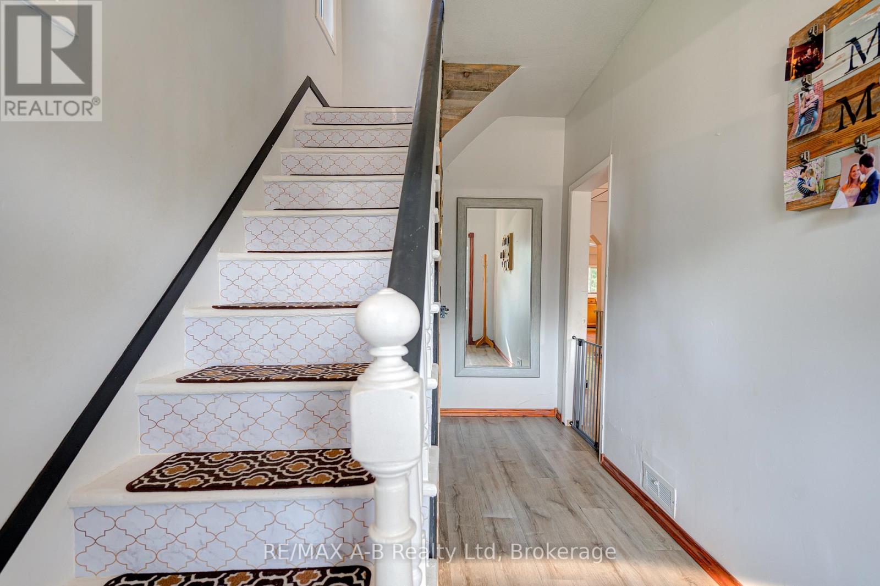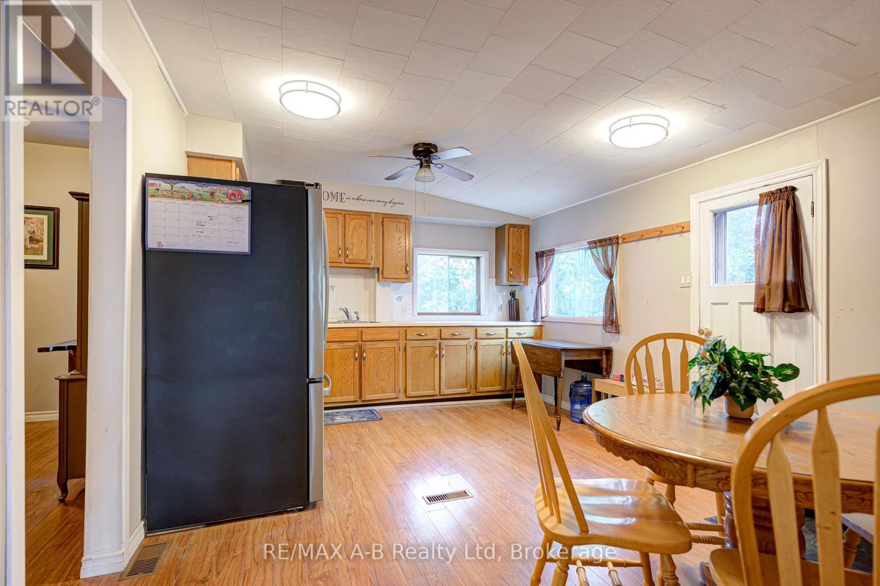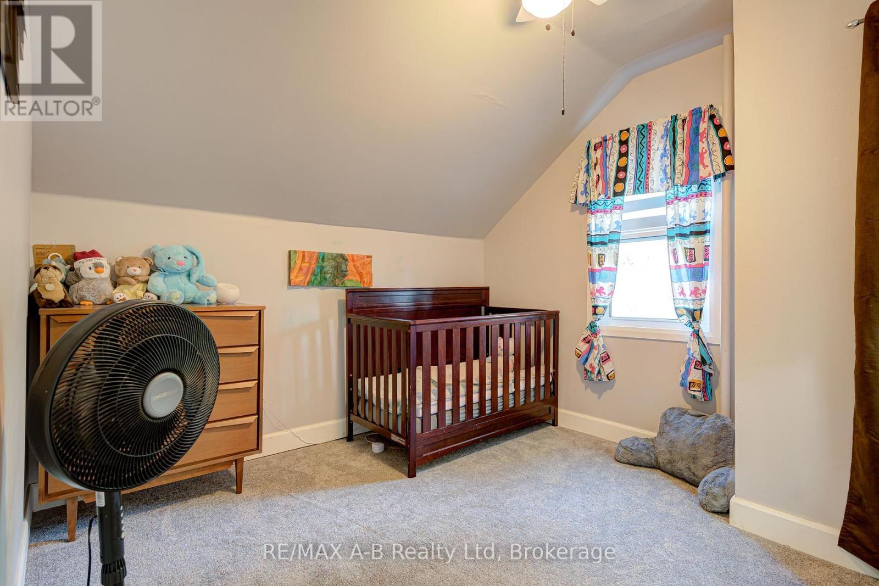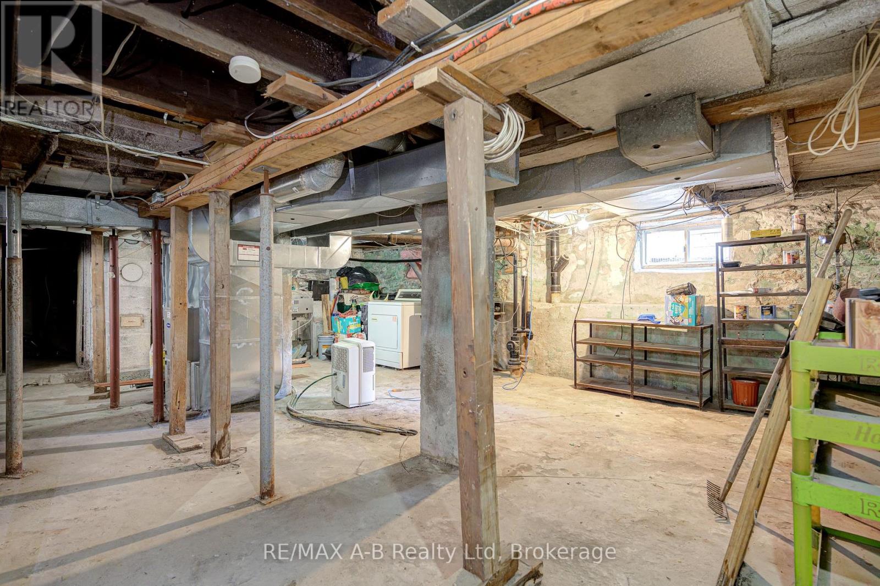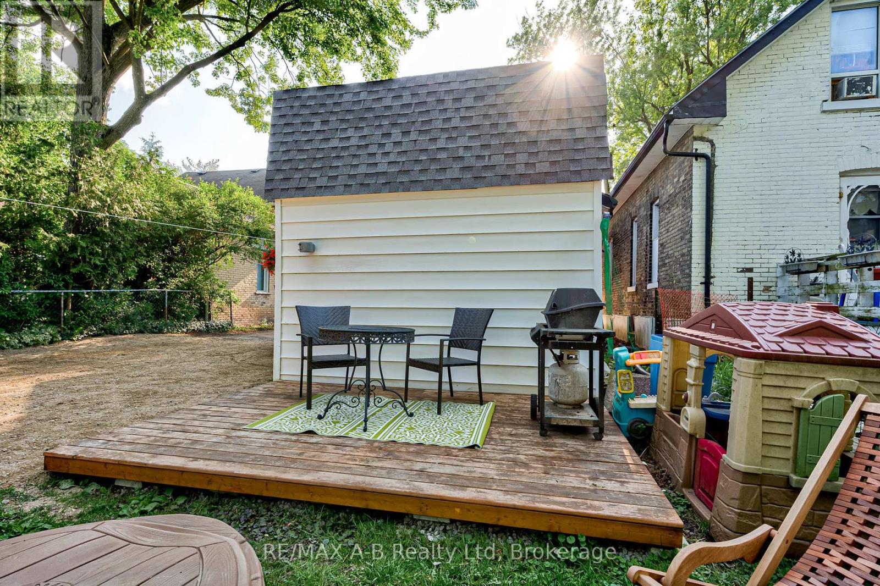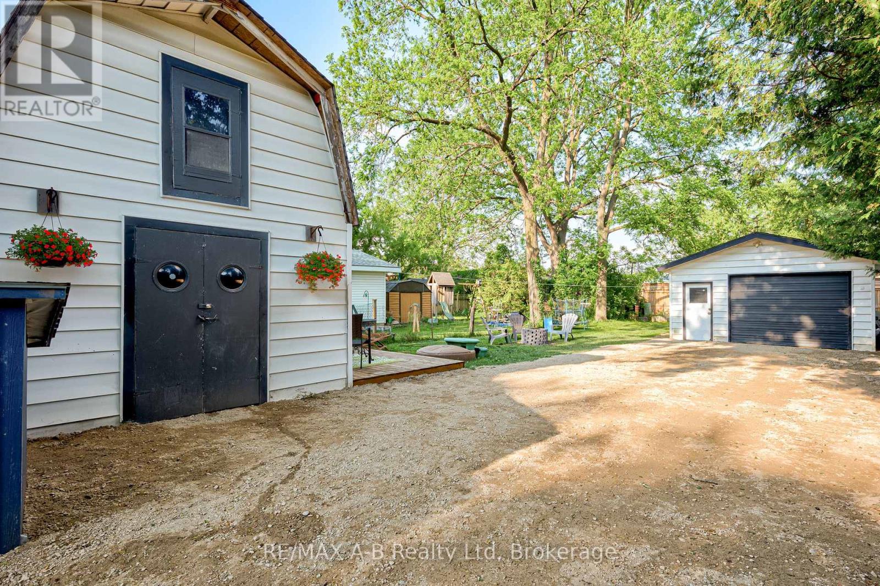LOADING
$539,000
Charming, full of character and great value for your hard earned dollar! This well-maintained 4-bedroom, 2-bathroom home is ideal for first-time buyers and more. One of the bedrooms offers flexible use as an office, dinning or bonus room to suit your lifestyle. The open-concept main floor features a spacious kitchen with plenty of counter space great for family meals and entertaining.The primary suite includes a walk-in closet and private ensuite, while the rest of the home offers smart storage solutions throughout. Outside, you'll find a garage and a shed perfect for hobbies and outdoor storage. Located just minutes from downtown, this move-in ready home combines space, functionality, and a location that makes everyday life easy. Call your Realtor today to book your showing! (id:13139)
Property Details
| MLS® Number | X12213920 |
| Property Type | Single Family |
| Community Name | Stratford |
| ParkingSpaceTotal | 9 |
Building
| BathroomTotal | 2 |
| BedroomsAboveGround | 4 |
| BedroomsTotal | 4 |
| Age | 100+ Years |
| Appliances | Water Heater, Water Softener, Water Meter, Dryer, Stove, Refrigerator |
| BasementDevelopment | Unfinished |
| BasementType | N/a (unfinished) |
| ConstructionStyleAttachment | Detached |
| CoolingType | Central Air Conditioning |
| ExteriorFinish | Aluminum Siding, Stone |
| FireProtection | Smoke Detectors |
| FoundationType | Poured Concrete, Brick, Block, Wood |
| HeatingFuel | Natural Gas |
| HeatingType | Forced Air |
| StoriesTotal | 2 |
| SizeInterior | 1500 - 2000 Sqft |
| Type | House |
| UtilityWater | Municipal Water |
Parking
| Detached Garage | |
| Garage |
Land
| Acreage | No |
| Sewer | Sanitary Sewer |
| SizeDepth | 150 Ft ,9 In |
| SizeFrontage | 37 Ft |
| SizeIrregular | 37 X 150.8 Ft |
| SizeTotalText | 37 X 150.8 Ft |
| ZoningDescription | R2 |
Rooms
| Level | Type | Length | Width | Dimensions |
|---|---|---|---|---|
| Second Level | Bathroom | 2.31 m | 2.52 m | 2.31 m x 2.52 m |
| Second Level | Bedroom | 2.98 m | 3.06 m | 2.98 m x 3.06 m |
| Second Level | Bedroom 2 | 3.34 m | 3.07 m | 3.34 m x 3.07 m |
| Second Level | Primary Bedroom | 4.05 m | 3.33 m | 4.05 m x 3.33 m |
| Second Level | Other | 2.31 m | 2.01 m | 2.31 m x 2.01 m |
| Basement | Utility Room | 5.79 m | 7.32 m | 5.79 m x 7.32 m |
| Main Level | Bathroom | 2.04 m | 2.97 m | 2.04 m x 2.97 m |
| Main Level | Dining Room | 3.65 m | 2.66 m | 3.65 m x 2.66 m |
| Main Level | Foyer | 2.1 m | 4.52 m | 2.1 m x 4.52 m |
| Main Level | Kitchen | 3.65 m | 2.7 m | 3.65 m x 2.7 m |
| Main Level | Living Room | 4.21 m | 7.65 m | 4.21 m x 7.65 m |
Utilities
| Cable | Available |
| Electricity | Installed |
| Sewer | Installed |
https://www.realtor.ca/real-estate/28454017/239-nile-street-stratford-stratford
Interested?
Contact us for more information
No Favourites Found

The trademarks REALTOR®, REALTORS®, and the REALTOR® logo are controlled by The Canadian Real Estate Association (CREA) and identify real estate professionals who are members of CREA. The trademarks MLS®, Multiple Listing Service® and the associated logos are owned by The Canadian Real Estate Association (CREA) and identify the quality of services provided by real estate professionals who are members of CREA. The trademark DDF® is owned by The Canadian Real Estate Association (CREA) and identifies CREA's Data Distribution Facility (DDF®)
June 15 2025 11:40:41
Muskoka Haliburton Orillia – The Lakelands Association of REALTORS®
RE/MAX A-B Realty Ltd

