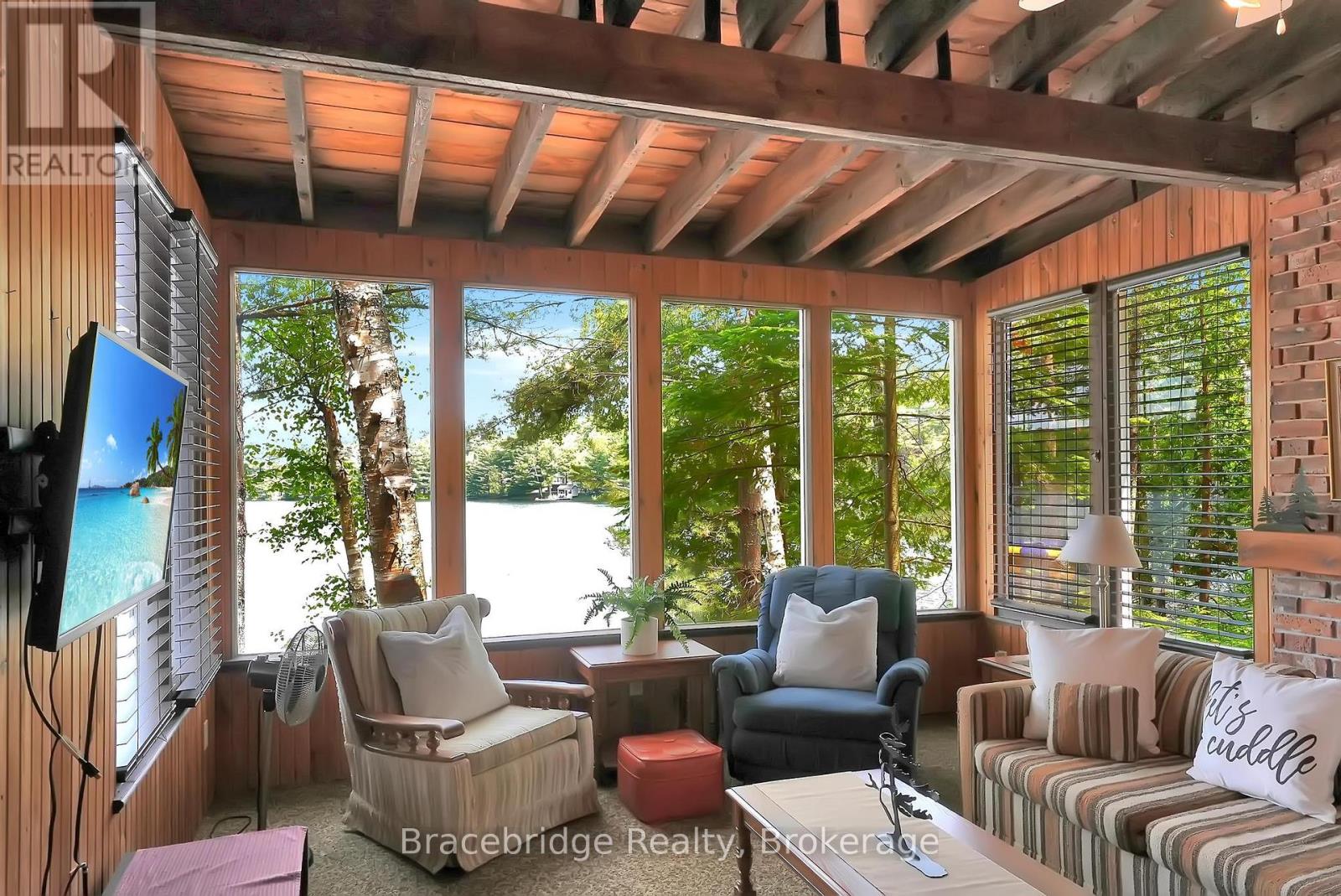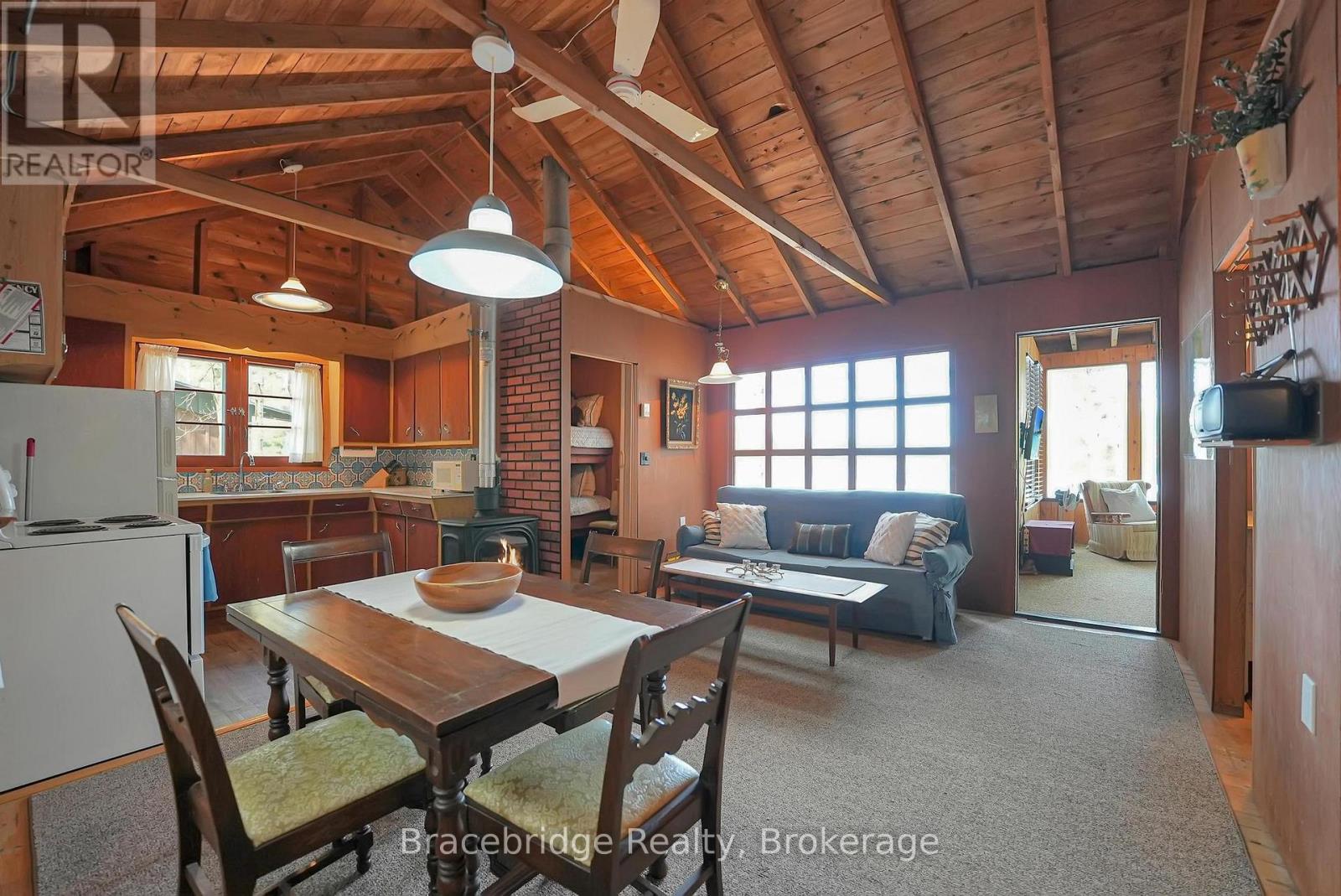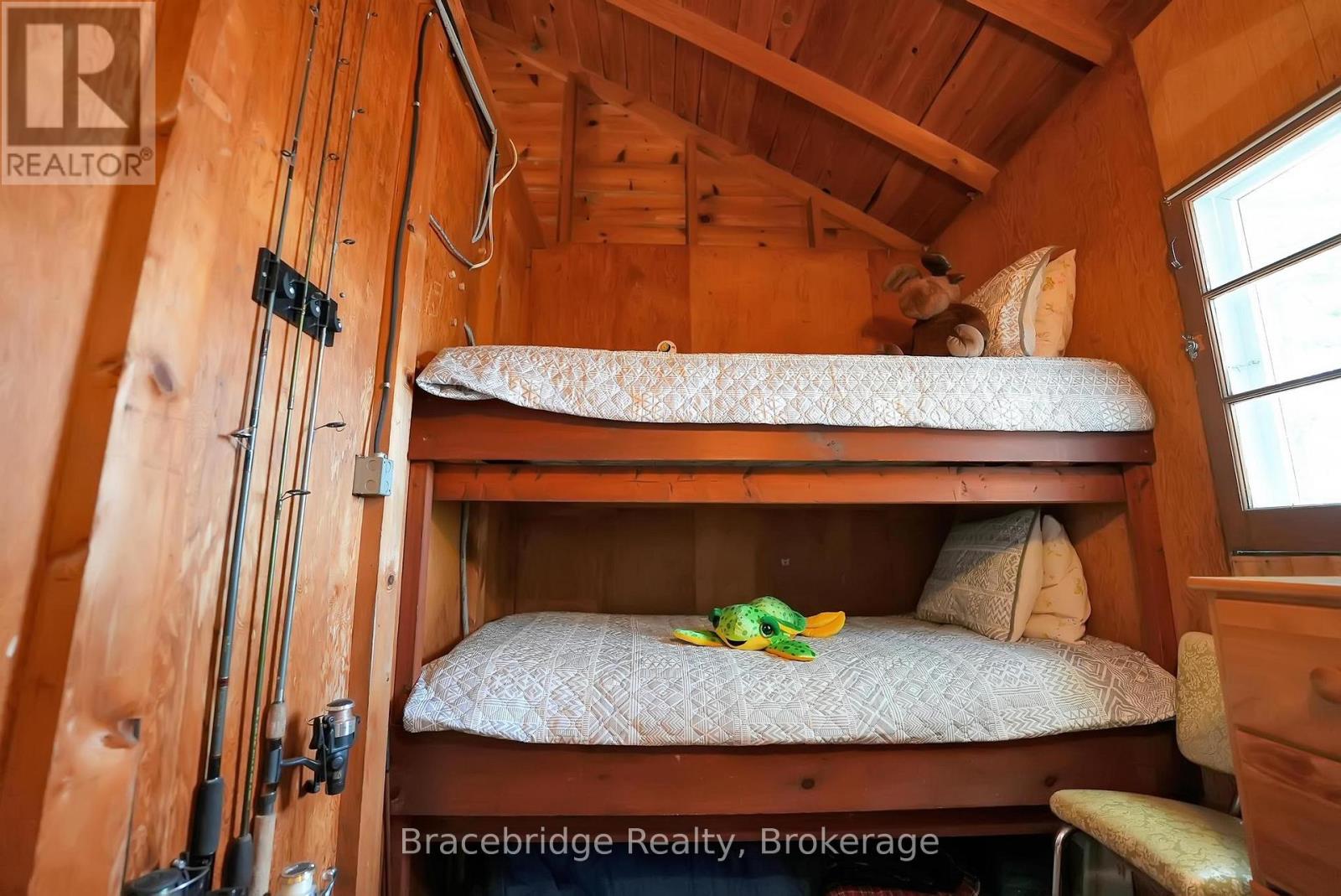LOADING
$490,000
Escape to the shores of beautiful South Lake with this charming 3-bedroom, 1-bathroom cottage, just minutes from the town of Minden. South Lake is a clean, spring-fed lake known for its excellent swimming, boating, and fishing making it the ideal destination for family getaways and relaxing weekends. With a year-round access throughout the seasons, and the property itself offers a level, usable lot that's perfect for kids, pets, and outdoor fun. Inside, you'll find an open-concept layout with a kitchen, dining, and living area, all leading into a stunning sunroom that offers amazing views of the lake. It's the perfect spot to enjoy your morning coffee or unwind after a day on the water. This 3-season retreat has endless potential whether you're looking to enjoy it as-is or renovate and make it your own. Don't miss your chance to secure a slice of waterfront heaven. (id:13139)
Property Details
| MLS® Number | X12218024 |
| Property Type | Single Family |
| Easement | Unknown |
| Features | Flat Site |
| ParkingSpaceTotal | 6 |
| Structure | Dock |
| ViewType | Lake View, Direct Water View |
| WaterFrontType | Waterfront |
Building
| BathroomTotal | 1 |
| BedroomsAboveGround | 3 |
| BedroomsTotal | 3 |
| Appliances | Furniture |
| ConstructionStyleAttachment | Detached |
| ExteriorFinish | Wood |
| FireplacePresent | Yes |
| FoundationType | Wood/piers |
| HeatingType | Other |
| StoriesTotal | 2 |
| SizeInterior | 700 - 1100 Sqft |
| Type | House |
Parking
| No Garage |
Land
| AccessType | Private Road, Private Docking |
| Acreage | No |
| Sewer | Septic System |
| SizeDepth | 129 Ft ,8 In |
| SizeFrontage | 104 Ft |
| SizeIrregular | 104 X 129.7 Ft |
| SizeTotalText | 104 X 129.7 Ft|under 1/2 Acre |
Rooms
| Level | Type | Length | Width | Dimensions |
|---|---|---|---|---|
| Main Level | Sunroom | 4.15 m | 4.08 m | 4.15 m x 4.08 m |
| Main Level | Bedroom | 2.09 m | 2.85 m | 2.09 m x 2.85 m |
| Main Level | Bedroom | 2.09 m | 2.85 m | 2.09 m x 2.85 m |
| Main Level | Utility Room | 2.4 m | 1.63 m | 2.4 m x 1.63 m |
| Main Level | Bathroom | 1.38 m | 2.33 m | 1.38 m x 2.33 m |
| Main Level | Dining Room | 2.08 m | 3.63 m | 2.08 m x 3.63 m |
| Main Level | Living Room | 2.69 m | 3.63 m | 2.69 m x 3.63 m |
| Main Level | Kitchen | 2.84 m | 2.41 m | 2.84 m x 2.41 m |
| Main Level | Bedroom | 1.85 m | 2.3 m | 1.85 m x 2.3 m |
https://www.realtor.ca/real-estate/28463170/1175-kendrick-creek-lane-minden-hills
Interested?
Contact us for more information
No Favourites Found

The trademarks REALTOR®, REALTORS®, and the REALTOR® logo are controlled by The Canadian Real Estate Association (CREA) and identify real estate professionals who are members of CREA. The trademarks MLS®, Multiple Listing Service® and the associated logos are owned by The Canadian Real Estate Association (CREA) and identify the quality of services provided by real estate professionals who are members of CREA. The trademark DDF® is owned by The Canadian Real Estate Association (CREA) and identifies CREA's Data Distribution Facility (DDF®)
June 13 2025 11:39:42
Muskoka Haliburton Orillia – The Lakelands Association of REALTORS®
Bracebridge Realty













































