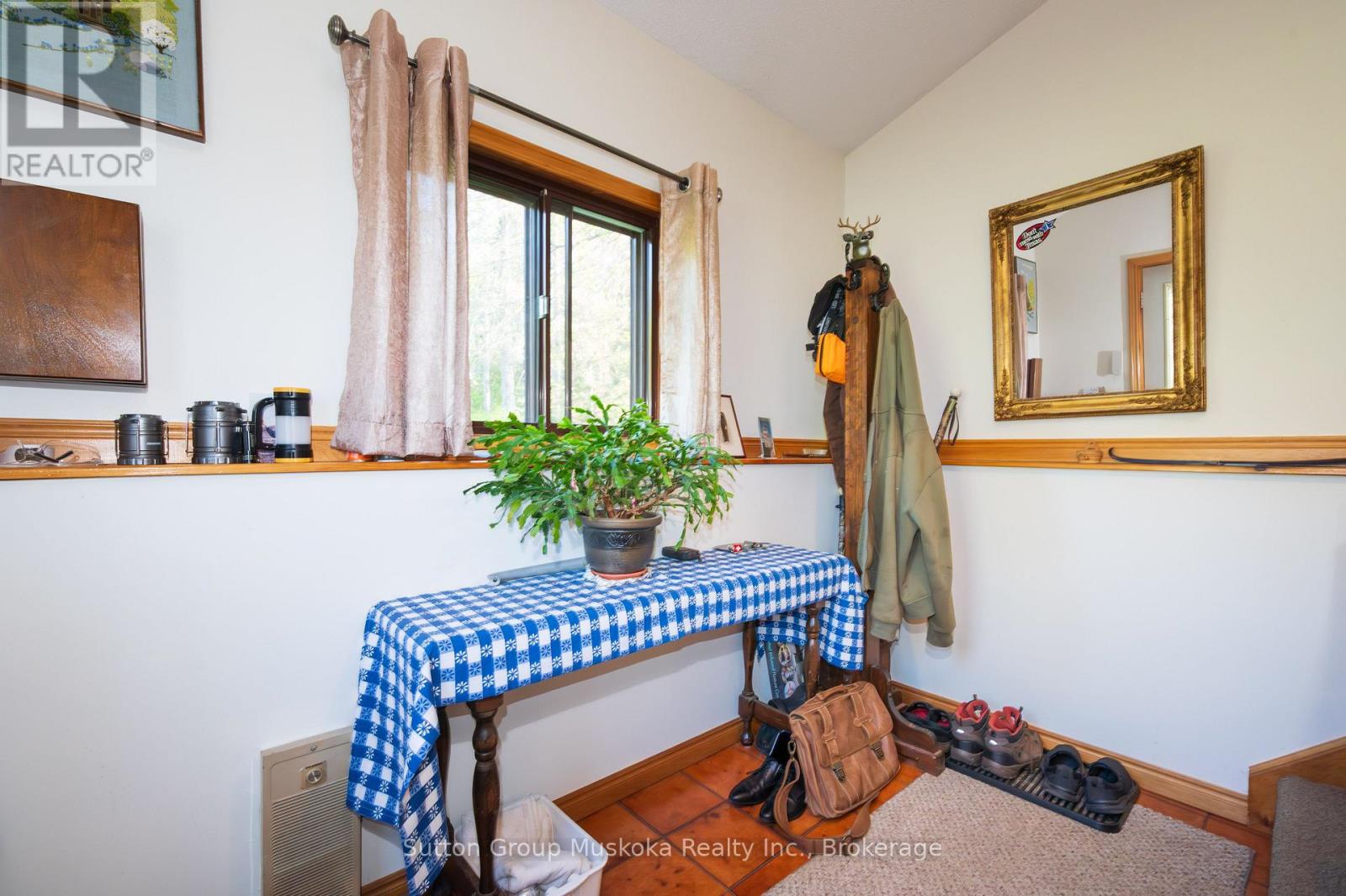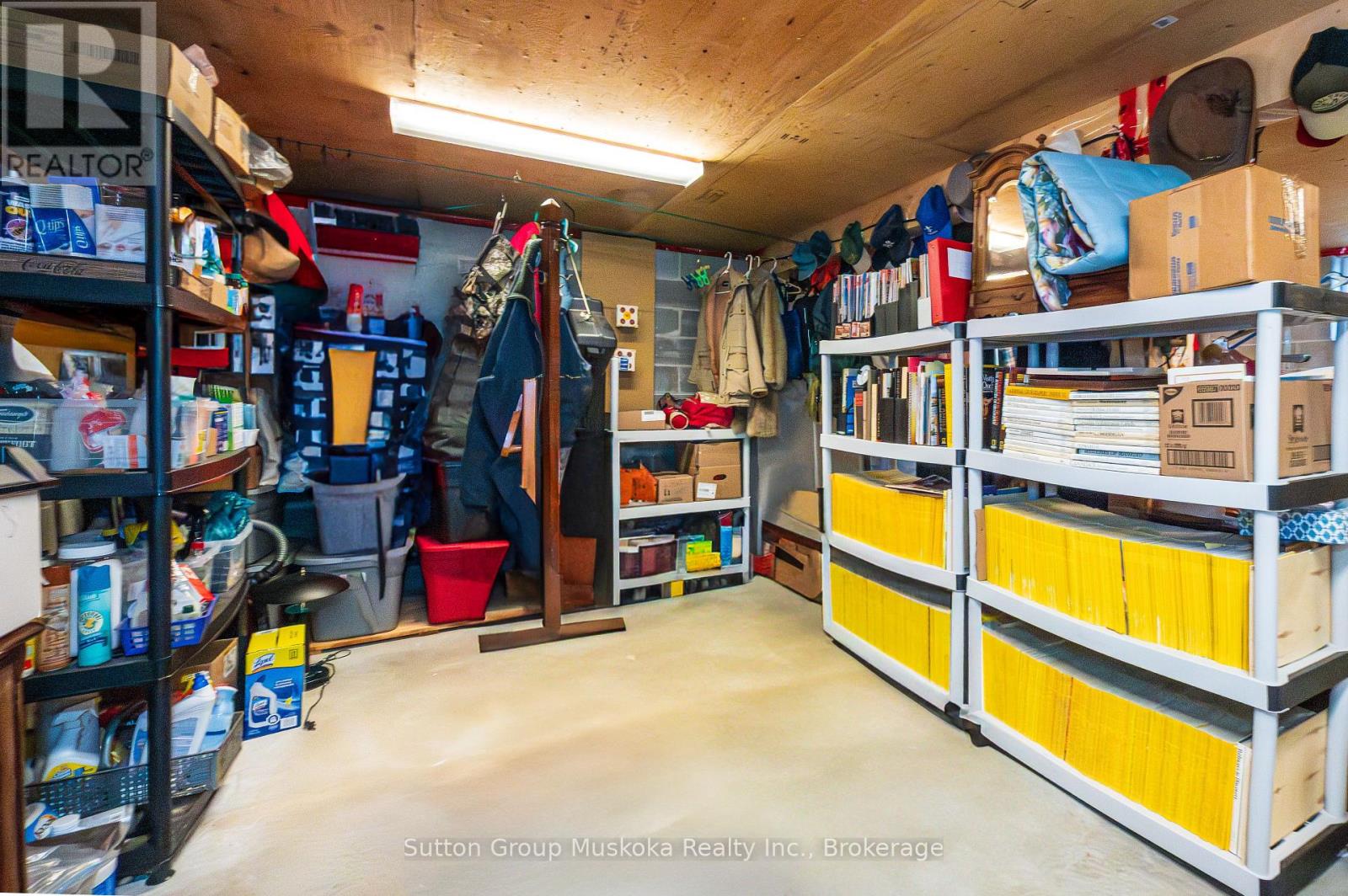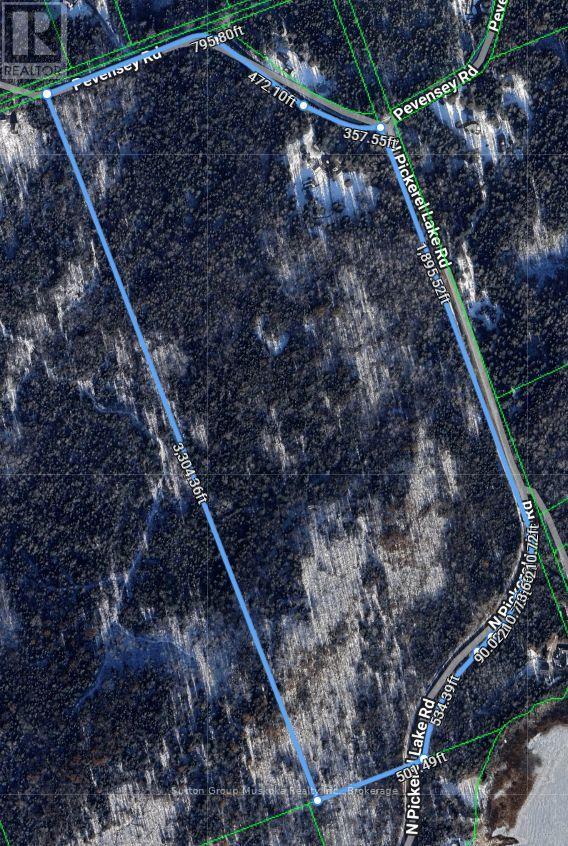LOADING
$799,900
This solid 2 bedroom home has over 2400 sq. ft. of living space and sits in a beautiful parklike setting on 85 acres of Rural property, ready for the next family to begin their homesteading lifestyle. The property includes acres of mixed wooded forest with trails for hunting and recreational vehicles, and is located close to Pickerel lake for fishing, sport boating and days at the beach. There are gardens, raised bed gardens, poultry huts, outbuildings and storage facilities, a work area and a 2 car garage. Located in a quiet rural setting where peace and nature combine for the best that life has to offer. This home has a wood stove and a propane fire[place, and electric heat backed up by a Generac generator. There are 2 bathrooms one 4 pc and one 3 pc. The main floor master bedroom is currently being used as the family room with beautiful light flowing through the windows & has it's own deck at the rear of the house. The Dining room and kitchen are at the front of the house with a view of the front lawns, and a deck at the front complete with sitting area and space for the BBQ. The lower level family room with fireplace is currently acting as the Primary (Master) Bedroom for the current owners, and has a hall that accesses the 3 pc bathroom a walk in closet, pantry, and the laundry room. There is 20 ft. by 24 ft. of unfinished space in the basement that is used as storage, but could easily accommodate extra rooms. This home has been lovingly lived in for almost 30 years by the current owners and is awaiting the next saga in it's legacy. (id:13139)
Property Details
| MLS® Number | X12168113 |
| Property Type | Single Family |
| Community Name | Armour |
| AmenitiesNearBy | Beach |
| EquipmentType | Propane Tank |
| Features | Wooded Area, Flat Site, Country Residential, Sump Pump |
| ParkingSpaceTotal | 12 |
| RentalEquipmentType | Propane Tank |
| Structure | Shed, Outbuilding |
Building
| BathroomTotal | 2 |
| BedroomsAboveGround | 2 |
| BedroomsTotal | 2 |
| Age | 31 To 50 Years |
| Amenities | Fireplace(s) |
| Appliances | Water Heater, Water Treatment, Dryer, Microwave, Stove, Washer, Refrigerator |
| ArchitecturalStyle | Raised Bungalow |
| BasementDevelopment | Partially Finished |
| BasementType | N/a (partially Finished) |
| ExteriorFinish | Wood, Concrete Block |
| FireplacePresent | Yes |
| FireplaceTotal | 2 |
| FireplaceType | Woodstove |
| FoundationType | Block |
| HeatingFuel | Electric |
| HeatingType | Baseboard Heaters |
| StoriesTotal | 1 |
| SizeInterior | 1100 - 1500 Sqft |
| Type | House |
| UtilityPower | Generator |
| UtilityWater | Drilled Well |
Parking
| Detached Garage | |
| Garage |
Land
| AccessType | Public Docking |
| Acreage | Yes |
| LandAmenities | Beach |
| Sewer | Septic System |
| SizeDepth | 3300 Ft |
| SizeFrontage | 1624 Ft |
| SizeIrregular | 1624 X 3300 Ft |
| SizeTotalText | 1624 X 3300 Ft|50 - 100 Acres |
| ZoningDescription | Rural Residential |
Rooms
| Level | Type | Length | Width | Dimensions |
|---|---|---|---|---|
| Lower Level | Pantry | 1.493 m | 2.133 m | 1.493 m x 2.133 m |
| Lower Level | Other | 1.981 m | 1.981 m | 1.981 m x 1.981 m |
| Lower Level | Bathroom | 1.155 m | 3.276 m | 1.155 m x 3.276 m |
| Lower Level | Other | 6.096 m | 7.315 m | 6.096 m x 7.315 m |
| Lower Level | Family Room | 6.629 m | 3.87 m | 6.629 m x 3.87 m |
| Lower Level | Foyer | 2.438 m | 1.828 m | 2.438 m x 1.828 m |
| Lower Level | Laundry Room | 3.048 m | 3.048 m | 3.048 m x 3.048 m |
| Main Level | Kitchen | 2.926 m | 2.286 m | 2.926 m x 2.286 m |
| Main Level | Dining Room | 4.724 m | 4.724 m | 4.724 m x 4.724 m |
| Main Level | Bedroom | 2.926 m | 2.743 m | 2.926 m x 2.743 m |
| Main Level | Bathroom | 2.362 m | 0.371 m | 2.362 m x 0.371 m |
| Main Level | Library | 2.926 m | 3.453 m | 2.926 m x 3.453 m |
| Main Level | Primary Bedroom | 5.943 m | 7.162 m | 5.943 m x 7.162 m |
| Ground Level | Foyer | 0.524 m | 2.7432 m | 0.524 m x 2.7432 m |
Utilities
| Cable | Available |
| Electricity | Installed |
| Electricity Connected | Connected |
| Telephone | Nearby |
https://www.realtor.ca/real-estate/28355714/1405-pevensey-road-armour-armour
Interested?
Contact us for more information
No Favourites Found

The trademarks REALTOR®, REALTORS®, and the REALTOR® logo are controlled by The Canadian Real Estate Association (CREA) and identify real estate professionals who are members of CREA. The trademarks MLS®, Multiple Listing Service® and the associated logos are owned by The Canadian Real Estate Association (CREA) and identify the quality of services provided by real estate professionals who are members of CREA. The trademark DDF® is owned by The Canadian Real Estate Association (CREA) and identifies CREA's Data Distribution Facility (DDF®)
June 16 2025 09:01:34
Muskoka Haliburton Orillia – The Lakelands Association of REALTORS®
Sutton Group Muskoka Realty Inc.
















































