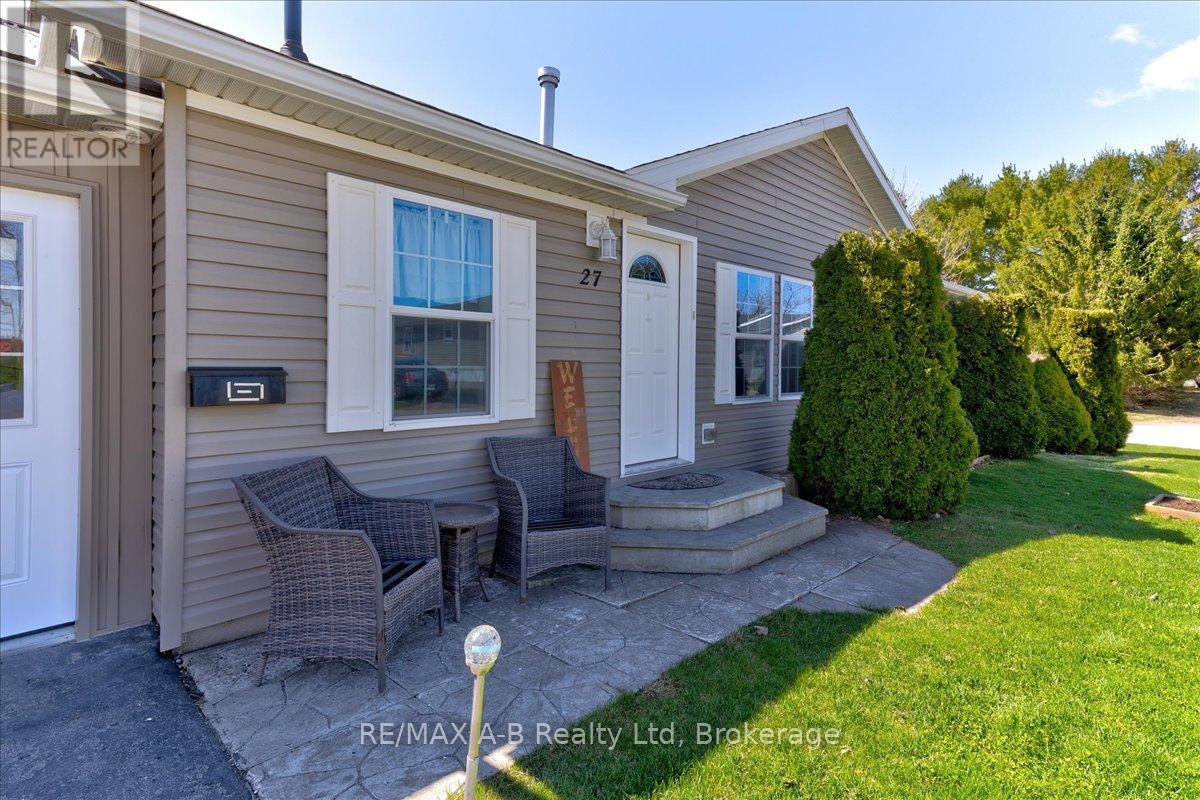LOADING
$399,900
Welcome to 27-25 Thames Road, St. Mary's. A Beautiful Bungalow in Maple Lane Park! This spacious, 8-year-old bungalow offers the perfect blend of comfort, style, and low-maintenance living in the desirable Maple Lane Park community. Step inside to find a thoughtfully designed, open-concept layout featuring a stunning designer kitchen with a large hard-surface island, abundant drawers and storage, and a walk-in pantry ideal for both everyday living and entertaining. The bright living area is anchored by a cozy gas fireplace and opens through patio doors to a private deck and low-maintenance garden your own peaceful outdoor retreat. The primary bedroom is tucked away for added privacy and features a walk-in closet and a full ensuite. A second bedroom and a 4-piece main bathroom offer space for guests or a home office. Convenient main-floor laundry is located just off the enclosed carport, creating a practical mudroom entry. Everything you need is on one level, making this home perfect for downsizers, retirees, or anyone seeking easy living. Enjoy a warm and welcoming community atmosphere, including access to a converted community hall that hosts up to 50 people perfect for potlucks, card games, or gathering around the fireplace with friends. Don't miss this move-in-ready home in a quiet, friendly neighborhood. Book your showing today! (id:13139)
Open House
This property has open houses!
1:00 pm
Ends at:2:30 pm
Property Details
| MLS® Number | X12222837 |
| Property Type | Single Family |
| Community Name | St. Marys |
| Features | Irregular Lot Size |
| ParkingSpaceTotal | 3 |
| Structure | Deck |
Building
| BathroomTotal | 2 |
| BedroomsAboveGround | 2 |
| BedroomsTotal | 2 |
| Age | 6 To 15 Years |
| Amenities | Fireplace(s) |
| Appliances | Oven - Built-in, Water Heater |
| ArchitecturalStyle | Bungalow |
| ConstructionStyleOther | Manufactured |
| CoolingType | Central Air Conditioning |
| ExteriorFinish | Vinyl Siding |
| FireplacePresent | Yes |
| FireplaceTotal | 1 |
| FoundationType | Poured Concrete |
| HeatingFuel | Natural Gas |
| HeatingType | Forced Air |
| StoriesTotal | 1 |
| SizeInterior | 1100 - 1500 Sqft |
| Type | Modular |
| UtilityWater | Municipal Water |
Parking
| Carport | |
| Garage |
Land
| Acreage | No |
| Sewer | Sanitary Sewer |
Rooms
| Level | Type | Length | Width | Dimensions |
|---|---|---|---|---|
| Main Level | Bathroom | 1.54 m | 2.93 m | 1.54 m x 2.93 m |
| Main Level | Bathroom | 2.66 m | 1.54 m | 2.66 m x 1.54 m |
| Main Level | Bedroom | 3 m | 3.48 m | 3 m x 3.48 m |
| Main Level | Dining Room | 3.8 m | 2.31 m | 3.8 m x 2.31 m |
| Main Level | Kitchen | 3.8 m | 3.97 m | 3.8 m x 3.97 m |
| Main Level | Living Room | 3.83 m | 6.29 m | 3.83 m x 6.29 m |
| Main Level | Primary Bedroom | 3.83 m | 4.07 m | 3.83 m x 4.07 m |
https://www.realtor.ca/real-estate/28472953/27-25-thames-road-st-marys-st-marys
Interested?
Contact us for more information
No Favourites Found

The trademarks REALTOR®, REALTORS®, and the REALTOR® logo are controlled by The Canadian Real Estate Association (CREA) and identify real estate professionals who are members of CREA. The trademarks MLS®, Multiple Listing Service® and the associated logos are owned by The Canadian Real Estate Association (CREA) and identify the quality of services provided by real estate professionals who are members of CREA. The trademark DDF® is owned by The Canadian Real Estate Association (CREA) and identifies CREA's Data Distribution Facility (DDF®)
July 28 2025 05:33:36
Muskoka Haliburton Orillia – The Lakelands Association of REALTORS®
RE/MAX A-B Realty Ltd








































