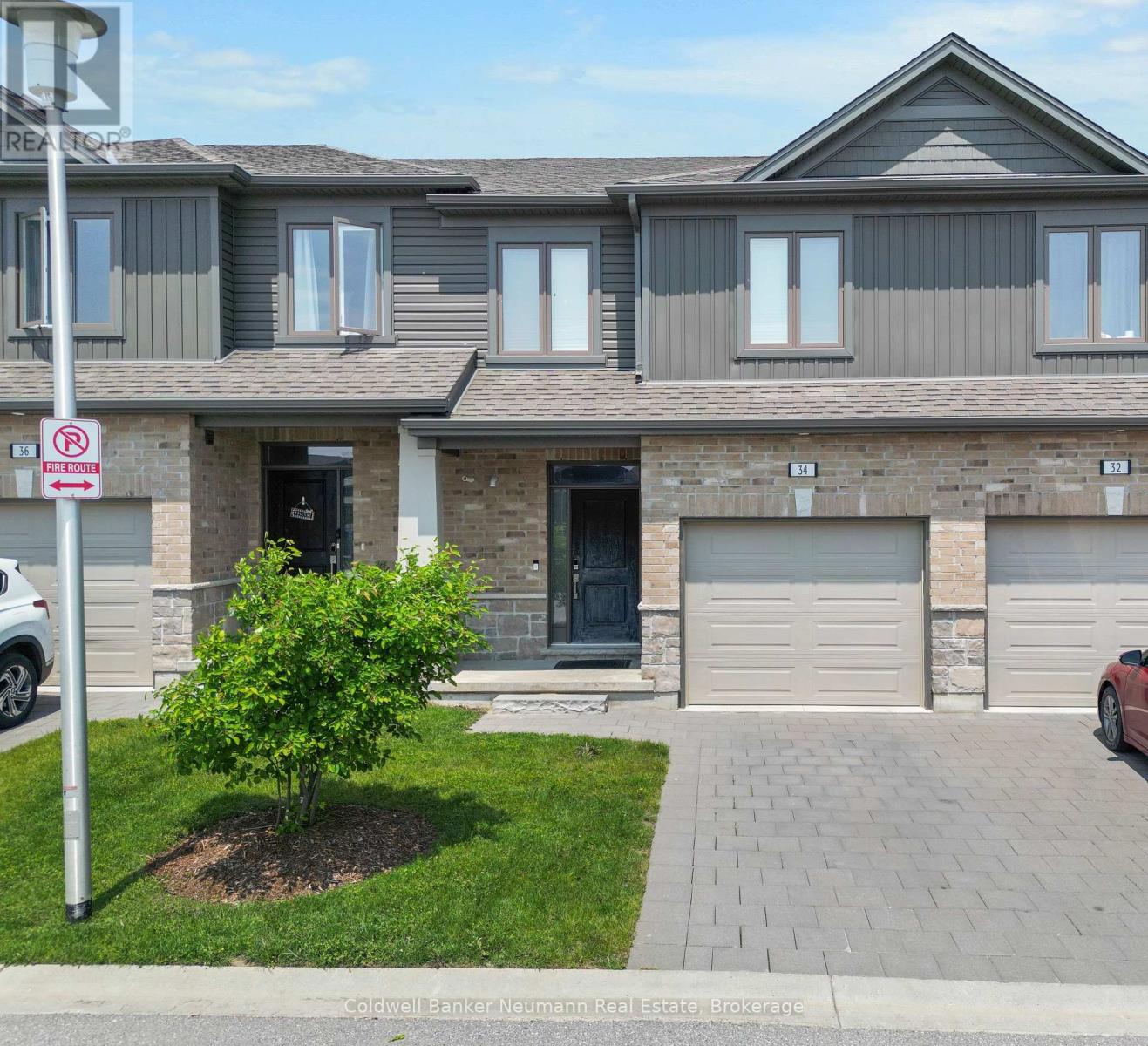LOADING
$3,100 Monthly
Welcome to maintenance-free living in the desirable Oakridge Crossing community in Northwest London! This beautifully appointed 2-storey townhome offers over 2,000 sq ft of finished living space, featuring 3 spacious bedrooms, 3.5 bathrooms, a finished basement, and an attached garage.The main level showcases a modern open-concept layout with 9-ft ceilings, pot lights, engineered hardwood and ceramic flooring, and a gourmet kitchen with quartz countertops, a centre island, and sleek finishes. The bright living and dining areas are filled with natural light and open onto a private deck ideal for relaxing or entertaining.Upstairs, the primary bedroom retreat features two walk-in closets and a luxurious ensuite with a tiled glass walk-in shower. Two additional bedrooms, a 4-piece bathroom, and convenient upper-level laundry complete the second floor.The fully finished lower level offers a large family room, a full 4-piece bath, and a utility/storage room. Located in a quiet, family-friendly neighbourhood with ample visitor parking and close to Costco, Sobeys, Farm Boy, Rona, schools, parks, trails, restaurants, and more. Just a short drive to Western University (U.W.O) and on a direct bus route to Western University, Fanshawe College, and Downtown London. Move-in ready and beautifully maintained. Book your private showing today! (id:13139)
Property Details
| MLS® Number | X12224277 |
| Property Type | Single Family |
| Community Name | North M |
| CommunityFeatures | Pet Restrictions |
| ParkingSpaceTotal | 2 |
| Structure | Deck |
Building
| BathroomTotal | 3 |
| BedroomsAboveGround | 3 |
| BedroomsTotal | 3 |
| Appliances | Water Heater, Water Softener, Dishwasher, Dryer, Stove, Washer, Window Coverings, Refrigerator |
| BasementDevelopment | Finished |
| BasementType | N/a (finished) |
| CoolingType | Central Air Conditioning |
| ExteriorFinish | Brick, Vinyl Siding |
| HalfBathTotal | 1 |
| HeatingFuel | Natural Gas |
| HeatingType | Forced Air |
| StoriesTotal | 2 |
| SizeInterior | 1800 - 1999 Sqft |
| Type | Row / Townhouse |
Parking
| Attached Garage | |
| Garage |
Land
| Acreage | No |
Rooms
| Level | Type | Length | Width | Dimensions |
|---|---|---|---|---|
| Second Level | Bathroom | 2.3 m | 2.1 m | 2.3 m x 2.1 m |
| Second Level | Primary Bedroom | 4.22 m | 4.88 m | 4.22 m x 4.88 m |
| Second Level | Bedroom 2 | 2.87 m | 4.06 m | 2.87 m x 4.06 m |
| Second Level | Bedroom 3 | 2.79 m | 4.44 m | 2.79 m x 4.44 m |
| Second Level | Laundry Room | 0.91 m | 0.86 m | 0.91 m x 0.86 m |
| Basement | Utility Room | 6.73 m | 3.15 m | 6.73 m x 3.15 m |
| Basement | Bathroom | 2.3 m | 1.5 m | 2.3 m x 1.5 m |
| Basement | Recreational, Games Room | 5.64 m | 5.13 m | 5.64 m x 5.13 m |
| Main Level | Foyer | 5.36 m | 1.19 m | 5.36 m x 1.19 m |
| Main Level | Living Room | 2.82 m | 4.67 m | 2.82 m x 4.67 m |
| Main Level | Dining Room | 3.02 m | 3.63 m | 3.02 m x 3.63 m |
| Main Level | Kitchen | 3.02 m | 3.68 m | 3.02 m x 3.68 m |
| Main Level | Bathroom | 1.82 m | 1.68 m | 1.82 m x 1.68 m |
https://www.realtor.ca/real-estate/28475819/34-1375-whetherfield-street-london-north-north-m-north-m
Interested?
Contact us for more information
No Favourites Found

The trademarks REALTOR®, REALTORS®, and the REALTOR® logo are controlled by The Canadian Real Estate Association (CREA) and identify real estate professionals who are members of CREA. The trademarks MLS®, Multiple Listing Service® and the associated logos are owned by The Canadian Real Estate Association (CREA) and identify the quality of services provided by real estate professionals who are members of CREA. The trademark DDF® is owned by The Canadian Real Estate Association (CREA) and identifies CREA's Data Distribution Facility (DDF®)
June 20 2025 01:30:20
Muskoka Haliburton Orillia – The Lakelands Association of REALTORS®
Coldwell Banker Neumann Real Estate























