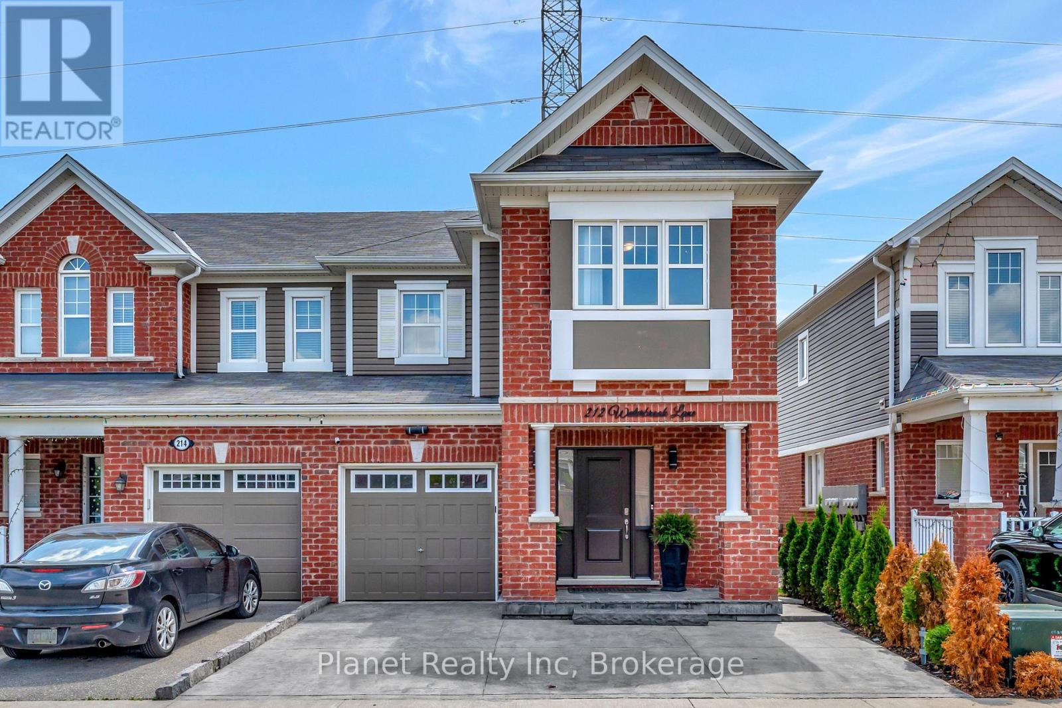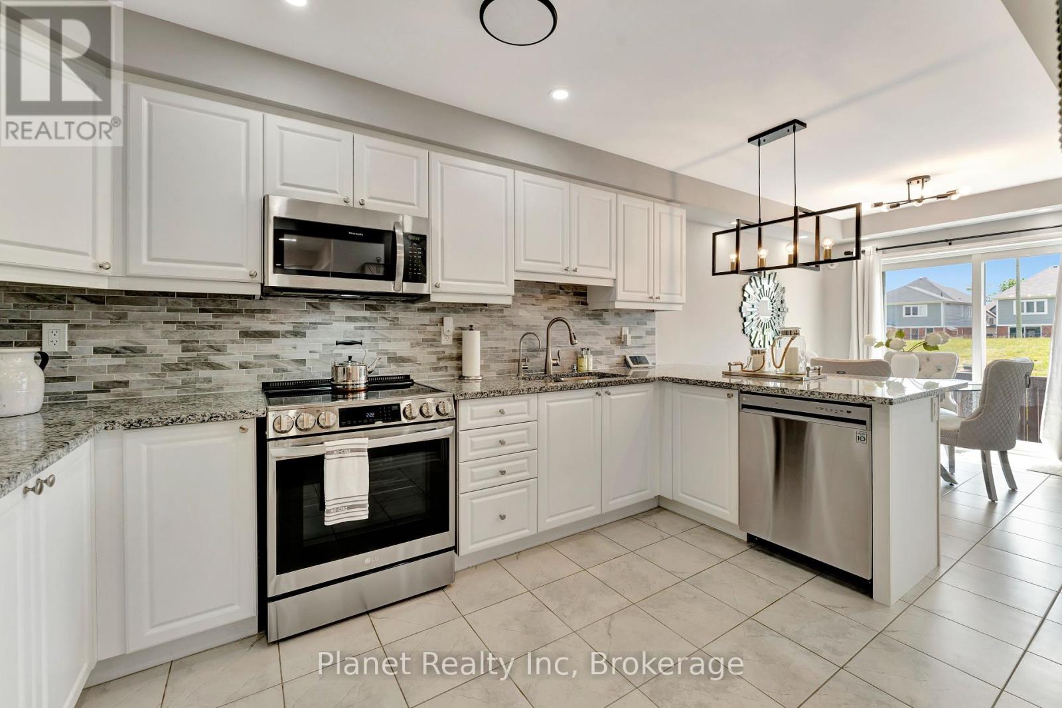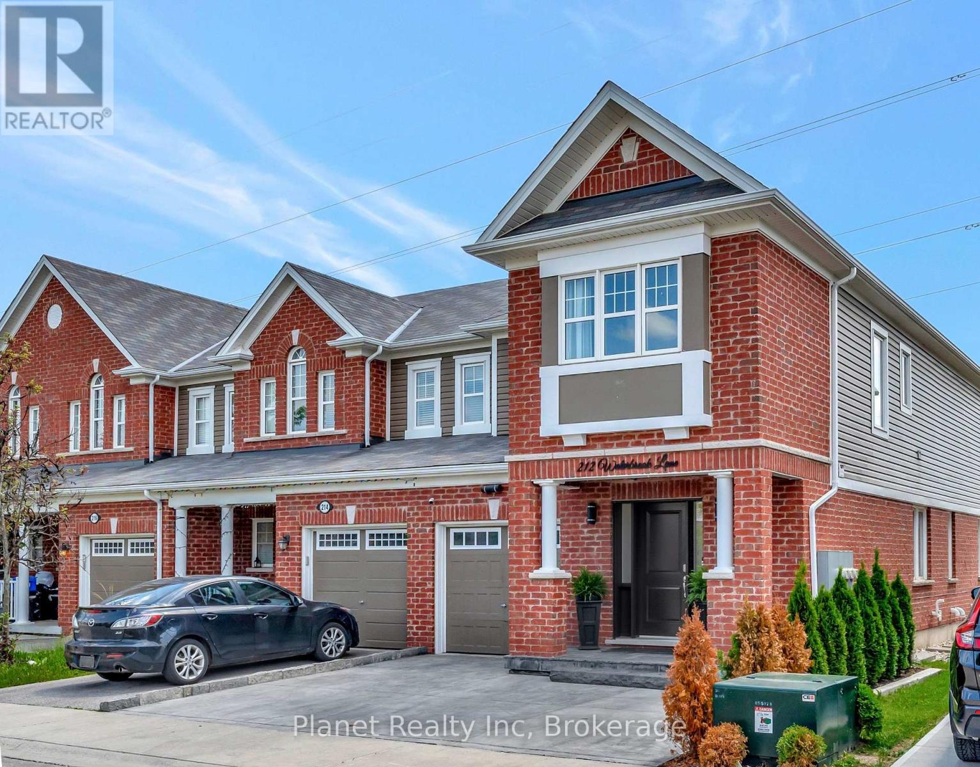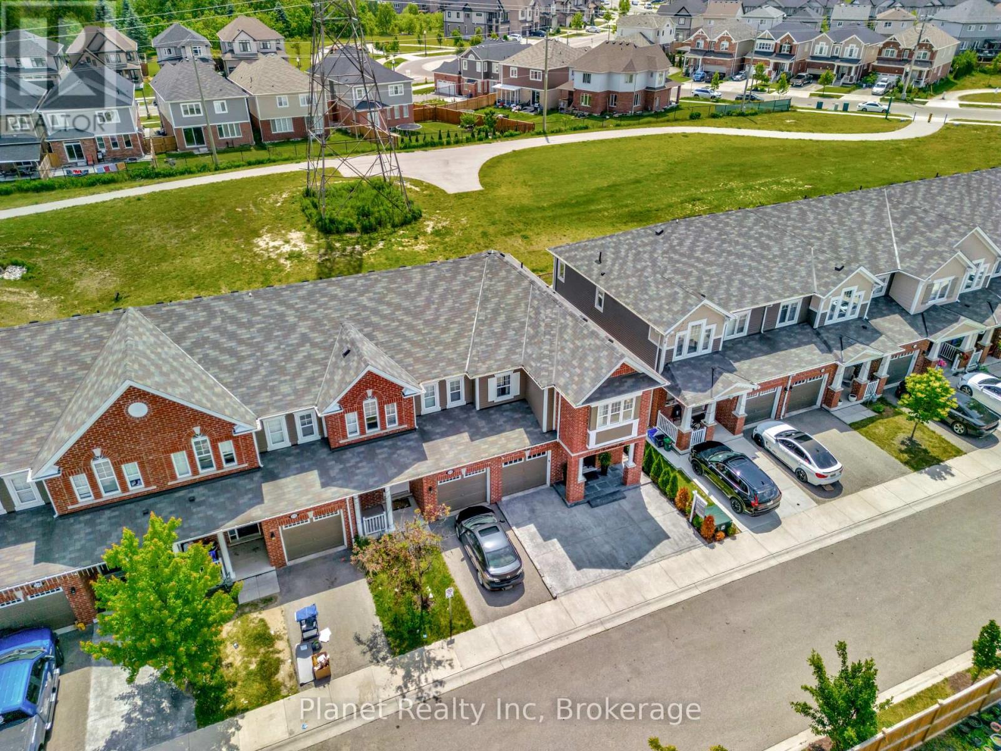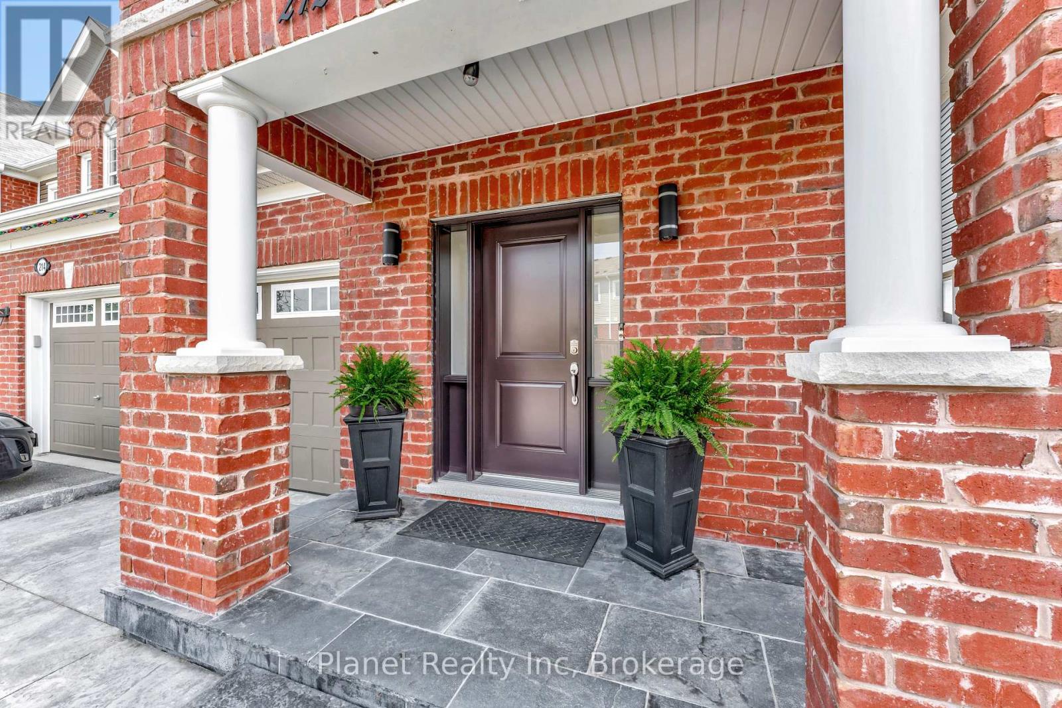LOADING
$749,900Maintenance, Parcel of Tied Land
$138.99 Monthly
Maintenance, Parcel of Tied Land
$138.99 MonthlyStunning finishes at an incredible price- 212 Waterbrook Lane is the best value I've seen in the market this year. From the moment you arrive, its array of high-end upgrades are evident, with a stone driveway & new front door awaiting your first steps onto the property. Inside, a beautiful main floor features a gleaming, white, eat-in kitchen with all-new, stainless appliances, quartz countertops, brilliant lighting & more. Your modern living room is adorned with a timeless gas fireplace, and floods with natural light from all sides. When it comes to entertaining, there's space for a full dining suite on your main floor too; downstairs is all set for your growing family, with a second kitchenette/wet bar that is designed as a phenomenal rec space or studio for guests; and outside, you'll find a hardscaped rear deck and patio as well. 3 grand bedrooms await your arrival upstairs, with a primary bedroom that features a beautiful. 4-piece ensuite bathroom & walk-in closet. For unparalleled convenience, your sizeable laundry room is also on the upper level, along with a 2nd full bathroom and linen closet. Backing on to trails and with a kid-friendly park immediately across the street, this home truly affords you all the family luxuries at a price that's impossible to match. (id:13139)
Property Details
| MLS® Number | X12228343 |
| Property Type | Single Family |
| Features | Lighting |
| ParkingSpaceTotal | 4 |
| Structure | Patio(s) |
Building
| BathroomTotal | 3 |
| BedroomsAboveGround | 3 |
| BedroomsTotal | 3 |
| Age | 6 To 15 Years |
| Amenities | Fireplace(s) |
| Appliances | Dishwasher, Dryer, Two Stoves, Washer, Window Coverings, Two Refrigerators |
| BasementDevelopment | Finished |
| BasementType | N/a (finished) |
| ConstructionStyleAttachment | Attached |
| CoolingType | Central Air Conditioning |
| ExteriorFinish | Brick Veneer, Concrete |
| FireplacePresent | Yes |
| FireplaceTotal | 1 |
| FlooringType | Hardwood, Ceramic |
| FoundationType | Poured Concrete |
| HalfBathTotal | 1 |
| HeatingFuel | Natural Gas |
| HeatingType | Forced Air |
| StoriesTotal | 2 |
| SizeInterior | 1500 - 2000 Sqft |
| Type | Row / Townhouse |
| UtilityWater | Municipal Water |
Parking
| Attached Garage | |
| Garage |
Land
| Acreage | No |
| LandscapeFeatures | Landscaped |
| Sewer | Sanitary Sewer |
| SizeDepth | 88 Ft ,7 In |
| SizeFrontage | 27 Ft |
| SizeIrregular | 27 X 88.6 Ft |
| SizeTotalText | 27 X 88.6 Ft |
| ZoningDescription | R-4 690r |
Rooms
| Level | Type | Length | Width | Dimensions |
|---|---|---|---|---|
| Second Level | Primary Bedroom | 4.72 m | 4.72 m | 4.72 m x 4.72 m |
| Second Level | Bedroom | 3.45 m | 2.95 m | 3.45 m x 2.95 m |
| Second Level | Bedroom | 3.63 m | 3.17 m | 3.63 m x 3.17 m |
| Second Level | Laundry Room | 2.4 m | 1.85 m | 2.4 m x 1.85 m |
| Second Level | Bathroom | Measurements not available | ||
| Second Level | Bathroom | Measurements not available | ||
| Lower Level | Kitchen | 4.5 m | 3.8 m | 4.5 m x 3.8 m |
| Lower Level | Great Room | 3.9 m | 7.04 m | 3.9 m x 7.04 m |
| Main Level | Living Room | 4.98 m | 3.51 m | 4.98 m x 3.51 m |
| Main Level | Bathroom | Measurements not available | ||
| Main Level | Dining Room | 3.51 m | 3.35 m | 3.51 m x 3.35 m |
| Main Level | Eating Area | 2.74 m | 2.59 m | 2.74 m x 2.59 m |
| Main Level | Kitchen | 4.32 m | 2.59 m | 4.32 m x 2.59 m |
https://www.realtor.ca/real-estate/28484652/212-waterbrook-lane-kitchener
Interested?
Contact us for more information
No Favourites Found

The trademarks REALTOR®, REALTORS®, and the REALTOR® logo are controlled by The Canadian Real Estate Association (CREA) and identify real estate professionals who are members of CREA. The trademarks MLS®, Multiple Listing Service® and the associated logos are owned by The Canadian Real Estate Association (CREA) and identify the quality of services provided by real estate professionals who are members of CREA. The trademark DDF® is owned by The Canadian Real Estate Association (CREA) and identifies CREA's Data Distribution Facility (DDF®)
June 25 2025 09:01:52
Muskoka Haliburton Orillia – The Lakelands Association of REALTORS®
Planet Realty Inc

