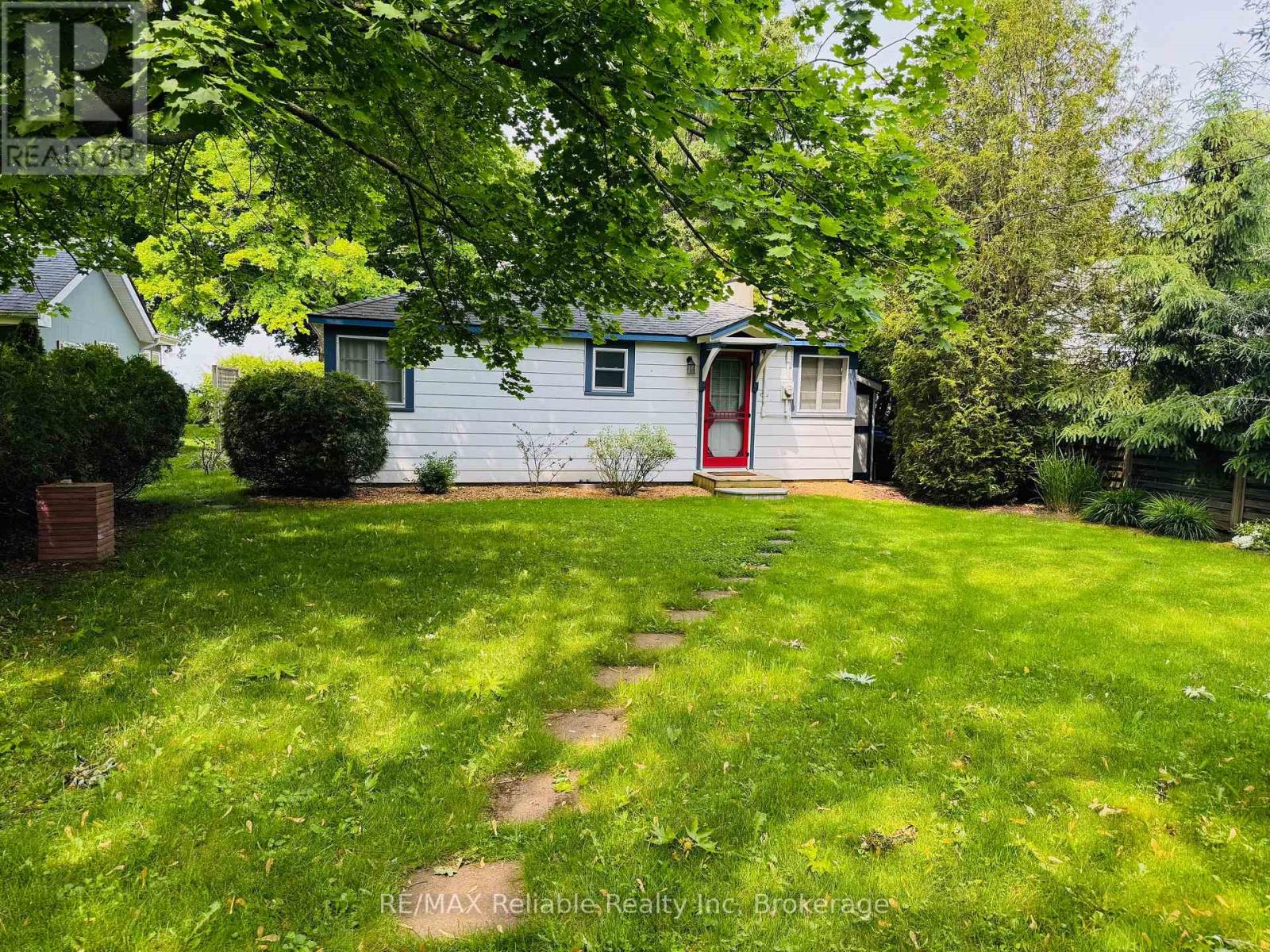LOADING
$849,000
AS CHARMING AS IT GETS!! QUAINT 2 BEDROOM LAKEFRONT COTTAGE LOCATED within THE VILLAGE LIMITS OF BEAUTIFUL BAYFIELD! Originally built in 1948, this 3-season retreat still boasts its authenticity but showcases modern amenities as well. Once you arrive and enter the private grounds, you'll be able to exhale. The "red" screen front door is your way into the cozy interior. Upgraded kitchen with stainless appliances, shiplap walls in kitchen and living room, hardwood floors throughout, stone fireplace (gas) in living room, and soothing views of the lake through this charmer's original windows. Two spacious bedrooms. Recently renovated 4-piece bathroom. Lovely covered deck facing the lake is an excellent place to entertain family and friends or simply relax. Tranquil, private yard with mature trees and room for a bunkie. Private stairs to the WIDE SANDY BEACH! Stable lakebank with tons of trees. For your convenience, the cottage is being sold furnished and also includes natural gas BBQ, outdoor/patio furniture, and canoe for your enjoyment. Short bike ride/walk to Bayfield's historic district. Fibre internet. Municipal water and road. Available for immediate possession. (id:13139)
Property Details
| MLS® Number | X12227580 |
| Property Type | Single Family |
| Community Name | Bayfield |
| AmenitiesNearBy | Beach, Golf Nearby, Marina |
| CommunityFeatures | Community Centre |
| Easement | None |
| Features | Level |
| ParkingSpaceTotal | 2 |
| Structure | Deck, Porch, Shed |
| ViewType | Lake View, View Of Water, Direct Water View |
| WaterFrontType | Waterfront |
Building
| BathroomTotal | 1 |
| BedroomsAboveGround | 2 |
| BedroomsTotal | 2 |
| Age | 51 To 99 Years |
| Amenities | Fireplace(s) |
| Appliances | Water Heater |
| ArchitecturalStyle | Bungalow |
| ConstructionStyleAttachment | Detached |
| ConstructionStyleOther | Seasonal |
| CoolingType | Window Air Conditioner |
| ExteriorFinish | Aluminum Siding, Vinyl Siding |
| FireplacePresent | Yes |
| FireplaceTotal | 1 |
| FireplaceType | Insert |
| FoundationType | Concrete |
| HeatingFuel | Electric |
| HeatingType | Baseboard Heaters |
| StoriesTotal | 1 |
| SizeInterior | 700 - 1100 Sqft |
| Type | House |
| UtilityWater | Municipal Water |
Parking
| No Garage |
Land
| AccessType | Year-round Access |
| Acreage | No |
| LandAmenities | Beach, Golf Nearby, Marina |
| LandscapeFeatures | Landscaped |
| Sewer | Septic System |
| SizeDepth | 250 Ft |
| SizeFrontage | 50 Ft |
| SizeIrregular | 50 X 250 Ft |
| SizeTotalText | 50 X 250 Ft |
| SurfaceWater | Lake/pond |
| ZoningDescription | Lr1 |
Rooms
| Level | Type | Length | Width | Dimensions |
|---|---|---|---|---|
| Main Level | Primary Bedroom | 3.54 m | 3.61 m | 3.54 m x 3.61 m |
| Main Level | Bedroom | 3.26 m | 3.28 m | 3.26 m x 3.28 m |
| Main Level | Dining Room | 3.83 m | 2.92 m | 3.83 m x 2.92 m |
| Main Level | Kitchen | 3.83 m | 1.08 m | 3.83 m x 1.08 m |
| Main Level | Living Room | 3.81 m | 5.29 m | 3.81 m x 5.29 m |
| Main Level | Bathroom | 3.84 m | 1.54 m | 3.84 m x 1.54 m |
Utilities
| Cable | Installed |
| Electricity | Installed |
https://www.realtor.ca/real-estate/28482774/75547-elliot-street-bluewater-bayfield-bayfield
Interested?
Contact us for more information
No Favourites Found

The trademarks REALTOR®, REALTORS®, and the REALTOR® logo are controlled by The Canadian Real Estate Association (CREA) and identify real estate professionals who are members of CREA. The trademarks MLS®, Multiple Listing Service® and the associated logos are owned by The Canadian Real Estate Association (CREA) and identify the quality of services provided by real estate professionals who are members of CREA. The trademark DDF® is owned by The Canadian Real Estate Association (CREA) and identifies CREA's Data Distribution Facility (DDF®)
June 27 2025 02:13:42
Muskoka Haliburton Orillia – The Lakelands Association of REALTORS®
RE/MAX Reliable Realty Inc



















































