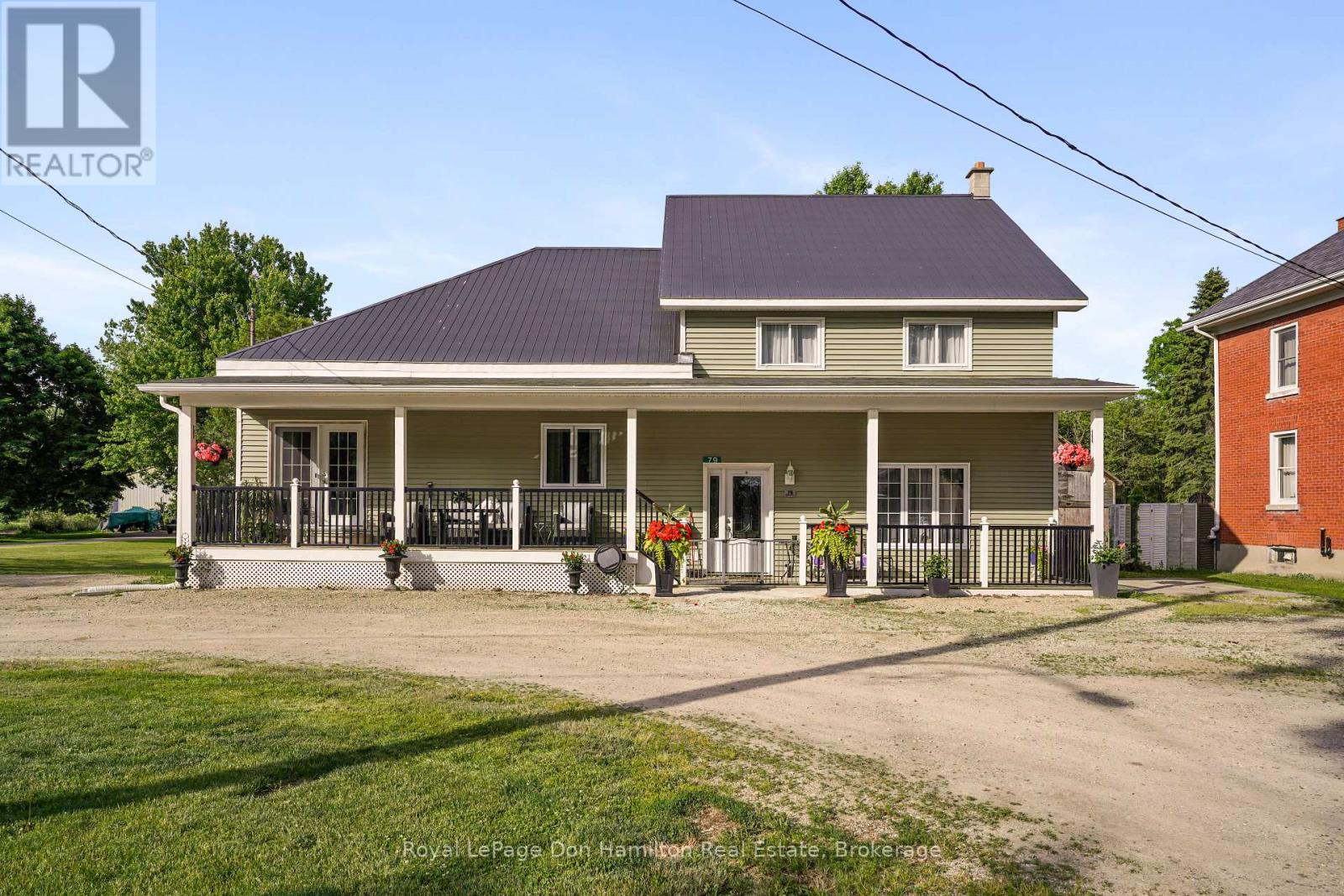LOADING
$599,000
Welcome to 79 Maddison Street in the beautiful village of Monkton. This home has been completely renovated inside and out. Both the In-law suite and the Main part of the house are accessible from the covered front porch which stretches the length of the house. The front porch is also the perfect spot to enjoy your morning coffee You can also access the In-law suite from the side deck or through the main house. The spacious back yard has a large deck with entry into the main house. Enjoy the afternoon sun on the back deck or an evening around the large concrete fire pit. Open concept kitchen/living room areas are available in the main house and the in-law suite. The laundry area is conveniently located in the washroom upstairs next to the bedrooms and laundry hook up is also available in the in-law suite. Book your showing today to fully appreciate this property for yourself. Private Well, no Well agreement. (id:13139)
Property Details
| MLS® Number | X12226469 |
| Property Type | Single Family |
| Community Name | Monkton |
| EquipmentType | Propane Tank |
| Features | Sump Pump, In-law Suite |
| ParkingSpaceTotal | 6 |
| RentalEquipmentType | Propane Tank |
Building
| BathroomTotal | 4 |
| BedroomsAboveGround | 3 |
| BedroomsTotal | 3 |
| Appliances | Water Heater - Tankless, Water Treatment, Furniture, Window Coverings |
| BasementDevelopment | Unfinished |
| BasementType | N/a (unfinished) |
| ConstructionStyleAttachment | Detached |
| CoolingType | Central Air Conditioning |
| ExteriorFinish | Vinyl Siding |
| FoundationType | Concrete |
| HalfBathTotal | 2 |
| HeatingFuel | Propane |
| HeatingType | Forced Air |
| StoriesTotal | 2 |
| SizeInterior | 2500 - 3000 Sqft |
| Type | House |
Parking
| No Garage |
Land
| Acreage | No |
| Sewer | Septic System |
| SizeDepth | 176 Ft |
| SizeFrontage | 125 Ft ,7 In |
| SizeIrregular | 125.6 X 176 Ft |
| SizeTotalText | 125.6 X 176 Ft |
Rooms
| Level | Type | Length | Width | Dimensions |
|---|---|---|---|---|
| Second Level | Bathroom | 2.61 m | 2.55 m | 2.61 m x 2.55 m |
| Second Level | Bathroom | 3.25 m | 2.92 m | 3.25 m x 2.92 m |
| Second Level | Bedroom 2 | 3.25 m | 3.61 m | 3.25 m x 3.61 m |
| Second Level | Primary Bedroom | 4.78 m | 6.77 m | 4.78 m x 6.77 m |
| Main Level | Foyer | 4.64 m | 2.41 m | 4.64 m x 2.41 m |
| Main Level | Bathroom | 0.92 m | 2.16 m | 0.92 m x 2.16 m |
| Main Level | Bathroom | 2.89 m | 3.02 m | 2.89 m x 3.02 m |
| Main Level | Living Room | 5.37 m | 4.5 m | 5.37 m x 4.5 m |
| Main Level | Dining Room | 3.64 m | 3.21 m | 3.64 m x 3.21 m |
| Main Level | Kitchen | 3.64 m | 3.42 m | 3.64 m x 3.42 m |
| Main Level | Office | 3.29 m | 3.07 m | 3.29 m x 3.07 m |
| Main Level | Family Room | 5.37 m | 4.29 m | 5.37 m x 4.29 m |
| Main Level | Kitchen | 3.34 m | 4.29 m | 3.34 m x 4.29 m |
| Main Level | Bedroom 3 | 4.45 m | 3.38 m | 4.45 m x 3.38 m |
Utilities
| Cable | Available |
| Electricity | Installed |
https://www.realtor.ca/real-estate/28480324/79-maddison-street-e-west-perth-monkton-monkton
Interested?
Contact us for more information
No Favourites Found

The trademarks REALTOR®, REALTORS®, and the REALTOR® logo are controlled by The Canadian Real Estate Association (CREA) and identify real estate professionals who are members of CREA. The trademarks MLS®, Multiple Listing Service® and the associated logos are owned by The Canadian Real Estate Association (CREA) and identify the quality of services provided by real estate professionals who are members of CREA. The trademark DDF® is owned by The Canadian Real Estate Association (CREA) and identifies CREA's Data Distribution Facility (DDF®)
June 17 2025 05:25:14
Muskoka Haliburton Orillia – The Lakelands Association of REALTORS®
Royal LePage Don Hamilton Real Estate

















































