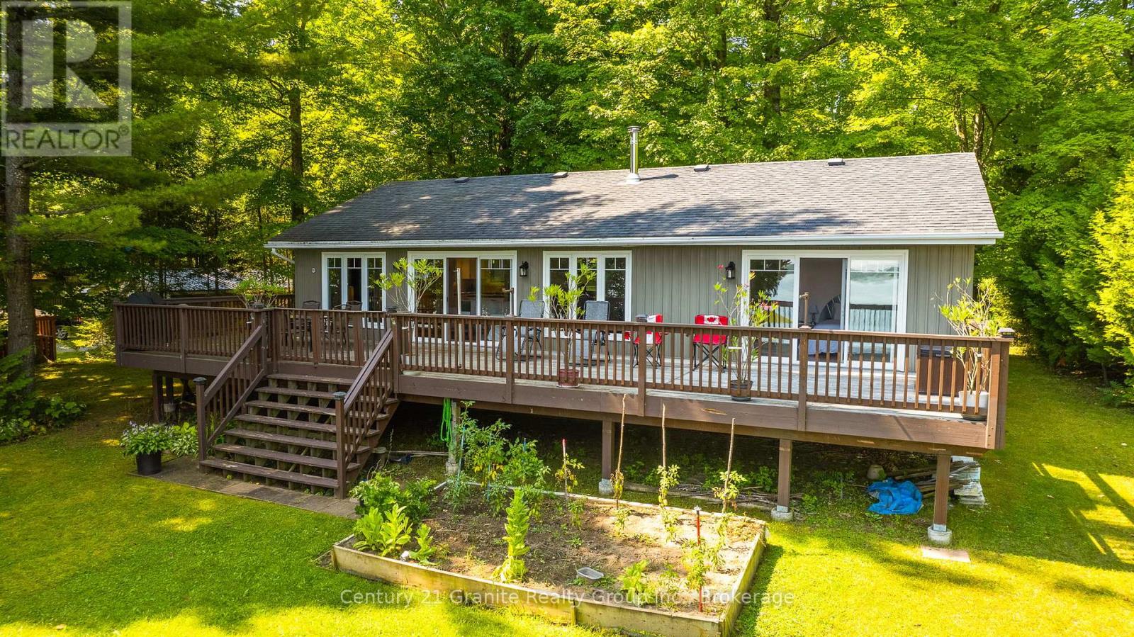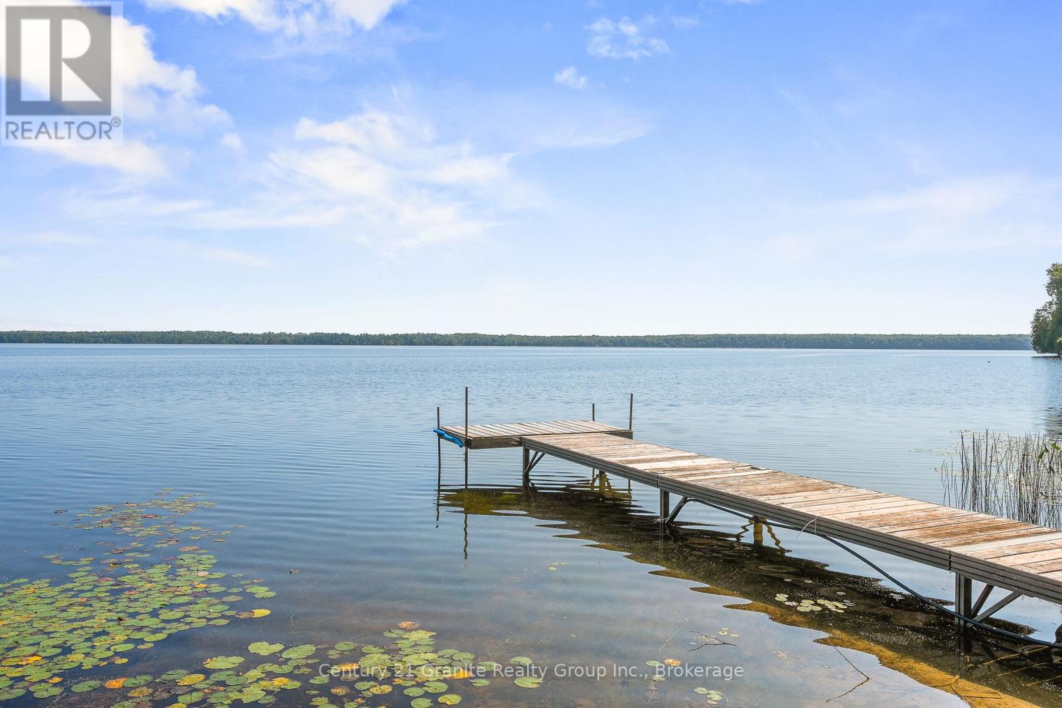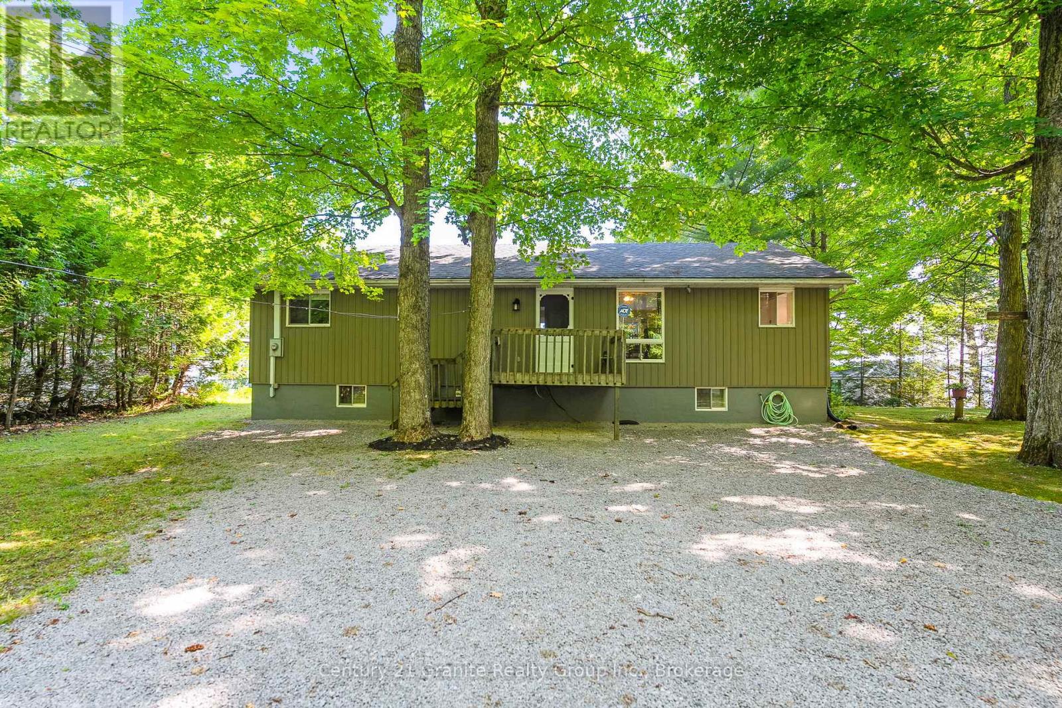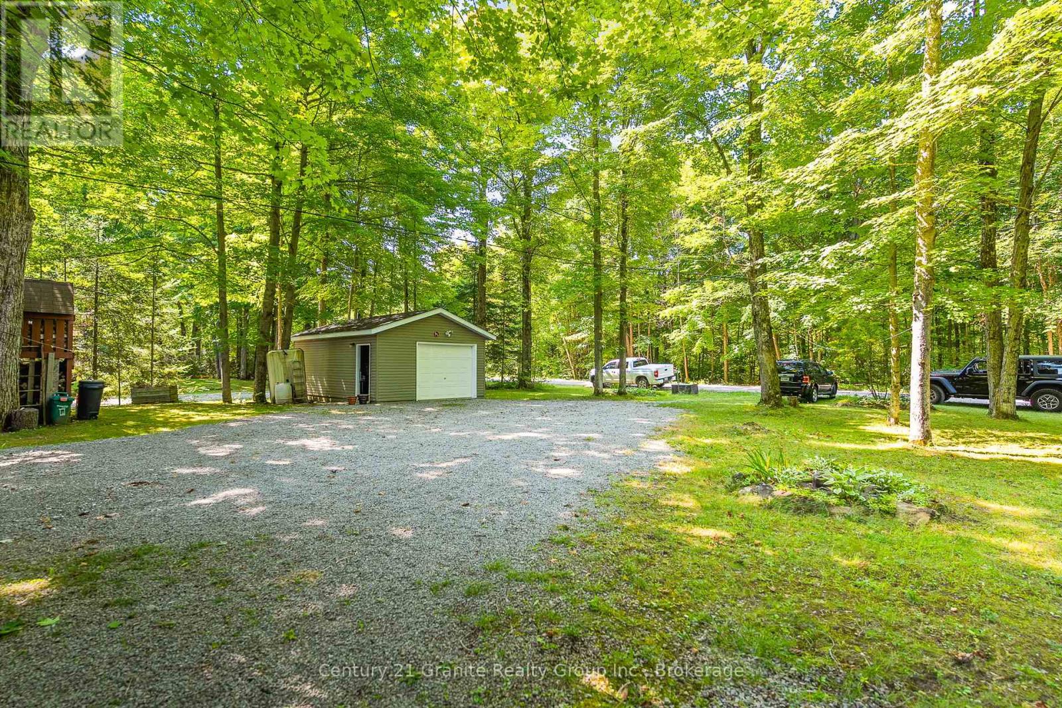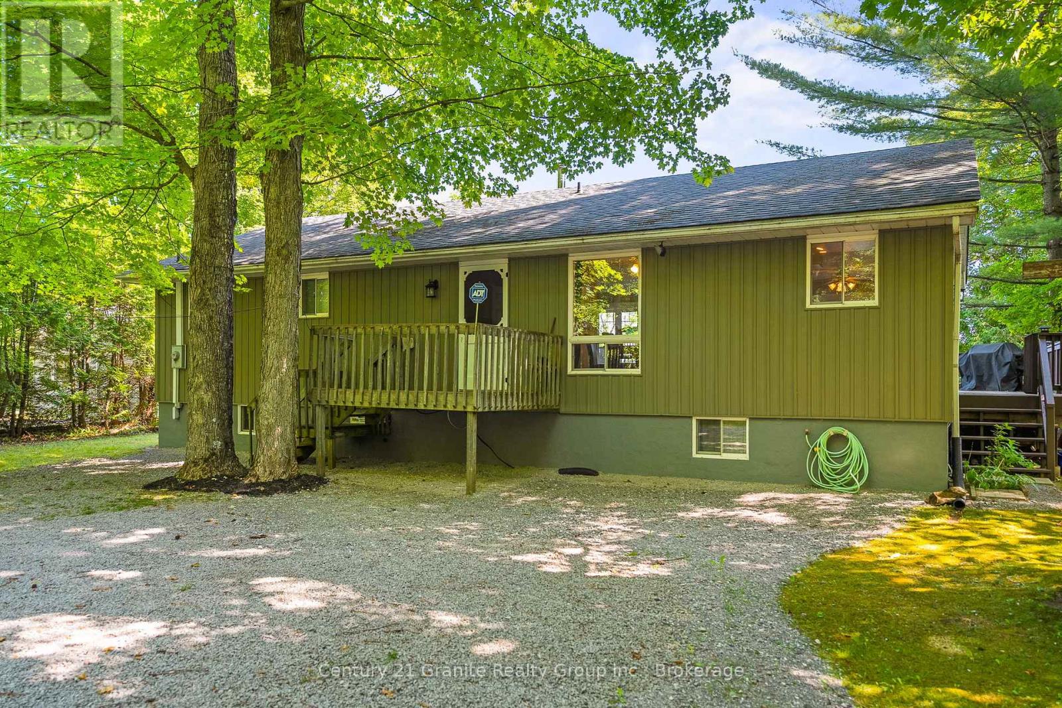LOADING
$869,900
Morning light filters through the trees and glints off Head Lake as you sip your coffee on the deck. Its quiet. Just birdsong and the gentle lap of water against the shore. Set on a tree-lined lot with 100 feet of clean, east-facing shoreline, this 4-bedroom, 3-bath home offers year-round comfort and an easy rhythm of indoor-outdoor living. Inside, the open-concept layout makes the most of the view, with wall-to-wall windows and a cozy woodstove anchoring the main living space. The kitchen is generous and bright - perfect for casual meals, weekend guests, or feeding a full house after a day on the lake.The main-floor primary bedroom features direct access to the deck and a private 2-piece ensuite. Downstairs, the newly renovated lower level includes a large bedroom and wide-open space ready for games, guests, or whatever you need more room for. Steps lead from the house down to the dock, where you'll find deep, clear water and space to swim, paddle, or just float the afternoon away. Theres also a 1.5-car garage, main-floor laundry, and thoughtful extras throughout, including most furnishings, a boat, paddle boat, and golf cart, all included in the sale. Under two hours from the GTA and fed by the untouched waters of QE II Wildlands Provincial Park, Head Lake is known for its clarity, calm, and quiet. And this is the kind of place where you can finally enjoy it. (id:13139)
Property Details
| MLS® Number | X12231852 |
| Property Type | Single Family |
| Community Name | Laxton/Digby/Longford |
| Easement | Unknown |
| ParkingSpaceTotal | 7 |
| ViewType | Direct Water View, Unobstructed Water View |
| WaterFrontType | Waterfront |
Building
| BathroomTotal | 3 |
| BedroomsAboveGround | 2 |
| BedroomsBelowGround | 2 |
| BedroomsTotal | 4 |
| Age | 31 To 50 Years |
| Appliances | Water Heater, Dishwasher, Dryer, Furniture, Stove, Washer, Window Coverings, Two Refrigerators |
| ArchitecturalStyle | Bungalow |
| BasementDevelopment | Finished |
| BasementFeatures | Walk-up |
| BasementType | N/a (finished) |
| ConstructionStyleAttachment | Detached |
| ExteriorFinish | Vinyl Siding |
| FireplacePresent | Yes |
| FireplaceTotal | 1 |
| FireplaceType | Woodstove |
| FoundationType | Block |
| HalfBathTotal | 2 |
| HeatingFuel | Electric |
| HeatingType | Forced Air |
| StoriesTotal | 1 |
| SizeInterior | 1100 - 1500 Sqft |
| Type | House |
Parking
| Detached Garage | |
| Garage |
Land
| AccessType | Year-round Access, Private Docking |
| Acreage | No |
| Sewer | Septic System |
| SizeDepth | 225 Ft |
| SizeFrontage | 100 Ft |
| SizeIrregular | 100 X 225 Ft |
| SizeTotalText | 100 X 225 Ft|1/2 - 1.99 Acres |
| ZoningDescription | Rr2 |
Rooms
| Level | Type | Length | Width | Dimensions |
|---|---|---|---|---|
| Lower Level | Other | 3.56 m | 5.31 m | 3.56 m x 5.31 m |
| Lower Level | Bathroom | 1.55 m | 1.65 m | 1.55 m x 1.65 m |
| Lower Level | Family Room | 3.53 m | 9.04 m | 3.53 m x 9.04 m |
| Lower Level | Bedroom 3 | 2.44 m | 3 m | 2.44 m x 3 m |
| Main Level | Kitchen | 3.02 m | 3.02 m | 3.02 m x 3.02 m |
| Main Level | Dining Room | 3.02 m | 3.02 m | 3.02 m x 3.02 m |
| Main Level | Living Room | 4.55 m | 8.05 m | 4.55 m x 8.05 m |
| Main Level | Bathroom | 2.87 m | 2.31 m | 2.87 m x 2.31 m |
| Main Level | Primary Bedroom | 4.34 m | 3.68 m | 4.34 m x 3.68 m |
| Main Level | Bathroom | 1.7 m | 1.63 m | 1.7 m x 1.63 m |
| Main Level | Bedroom 2 | 2.84 m | 3.86 m | 2.84 m x 3.86 m |
| Main Level | Mud Room | 2.92 m | 2.84 m | 2.92 m x 2.84 m |
| Other | Workshop | 3.56 m | 5.13 m | 3.56 m x 5.13 m |
Interested?
Contact us for more information
No Favourites Found

The trademarks REALTOR®, REALTORS®, and the REALTOR® logo are controlled by The Canadian Real Estate Association (CREA) and identify real estate professionals who are members of CREA. The trademarks MLS®, Multiple Listing Service® and the associated logos are owned by The Canadian Real Estate Association (CREA) and identify the quality of services provided by real estate professionals who are members of CREA. The trademark DDF® is owned by The Canadian Real Estate Association (CREA) and identifies CREA's Data Distribution Facility (DDF®)
June 19 2025 02:31:25
Muskoka Haliburton Orillia – The Lakelands Association of REALTORS®
Century 21 Granite Realty Group Inc.

