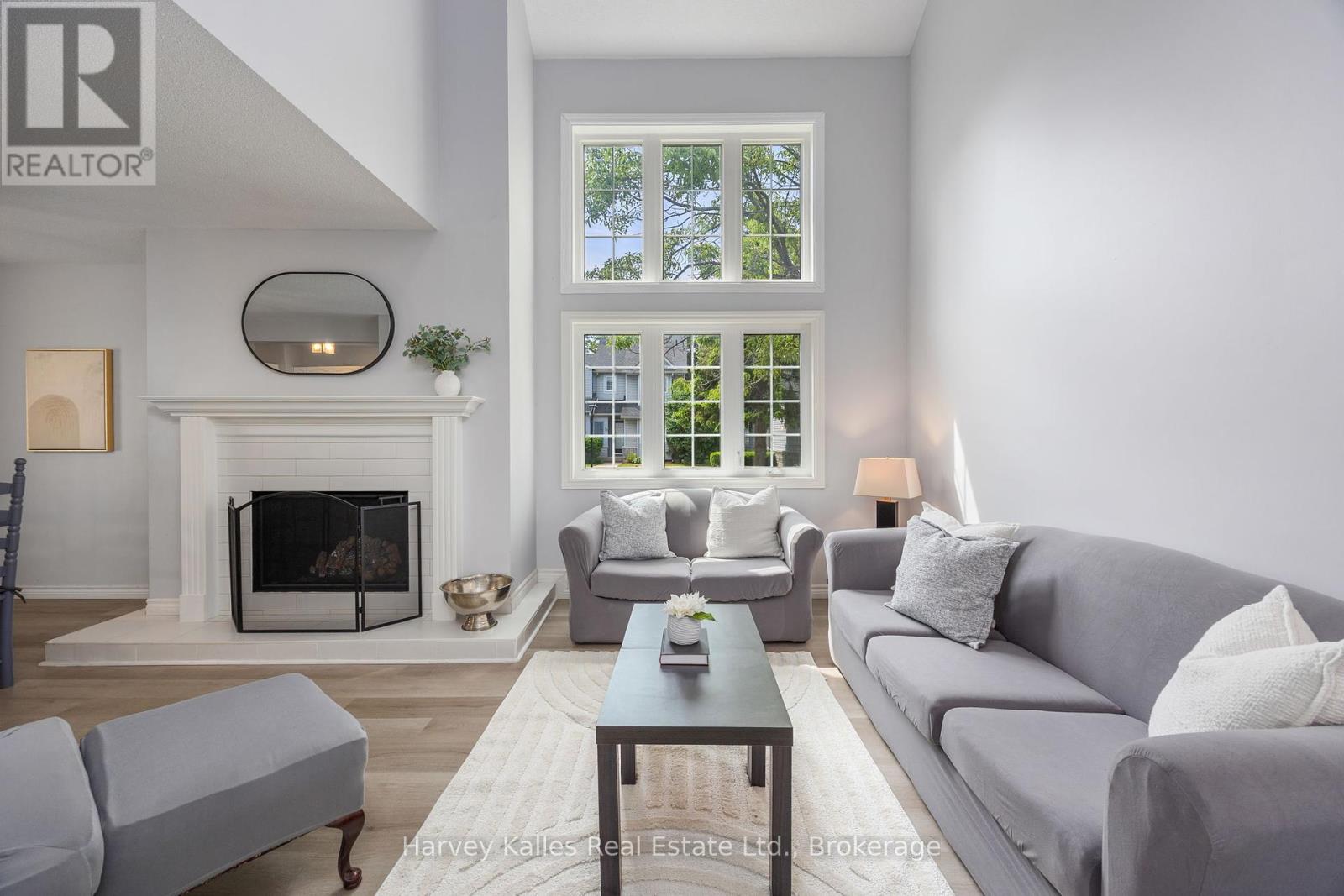LOADING
$2,700 Monthly
Delightful 4-Bedroom Townhome in Heritage Corners - Minutes to Blue Mountains available for seasonal lease. Welcome to this charming and fully furnished 4-bedroom, 3-bathroom townhome in the tranquil community of Heritage Corners. With soaring ceilings, a sun-filled ope loft, and a welcoming open-concept layout, this home blends perfect comfort, function and recreation all in one. The main level features a bright living room anchored by a gas fireplace, large windows and sliding glass doors off of the dining area that open to a private garden patio - ideal for summer BBQ's and outdoor dining. The kitchen is adorned with sleek grey quartz countertops and white tile black-splash. Two cozy bedrooms on the main floor share a stylish 4-piece bath, perfect for guests or family. Upstairs, the primary retreat is flooded with natural light and offers three separate closets, sliding doors to a private balcony, and a spa-inspired 4-piece ensuite complete with double sinks and a tiled walk-in shower with built in bench. The adjacent loft area is ideal for use as an office space, art studio or reading nook. The lower level offers a large rec-room, perfect for movie nights or a game of pool. A 4th bedroom, 3-piece bath and a spacious laundry room are also found on this level. This home is part of a friendly community offering access to a seasonal outdoor pool, tennis courts, and a games/community centre. Steps away from Tyrolean Village Park - with a playground, half basketball court, and dog park - and minutes to Blue Mountain Resort, Northwinds Beach, and the shops and restaurants of downtown Collingwood. Tucked in a quiet and peaceful neighbourhood, this is the perfect spot to enjoy the best of summer and fall in the Blue Mountains - right at your door step. This unit is available now for lease. (id:13139)
Property Details
| MLS® Number | X12230718 |
| Property Type | Single Family |
| Community Name | Blue Mountains |
| AmenitiesNearBy | Beach, Park, Ski Area, Golf Nearby |
| CommunityFeatures | Pet Restrictions |
| Features | Balcony |
| ParkingSpaceTotal | 1 |
| PoolType | Outdoor Pool |
| Structure | Clubhouse, Tennis Court |
Building
| BathroomTotal | 3 |
| BedroomsAboveGround | 4 |
| BedroomsTotal | 4 |
| Amenities | Recreation Centre, Fireplace(s) |
| Appliances | Water Heater, Furniture |
| BasementDevelopment | Finished |
| BasementType | N/a (finished) |
| CoolingType | Central Air Conditioning |
| ExteriorFinish | Vinyl Siding |
| FireplacePresent | Yes |
| FireplaceTotal | 2 |
| HeatingFuel | Natural Gas |
| HeatingType | Forced Air |
| StoriesTotal | 2 |
| SizeInterior | 1400 - 1599 Sqft |
| Type | Row / Townhouse |
Parking
| No Garage |
Land
| Acreage | No |
| LandAmenities | Beach, Park, Ski Area, Golf Nearby |
Rooms
| Level | Type | Length | Width | Dimensions |
|---|---|---|---|---|
| Second Level | Loft | 2.08 m | 2.13 m | 2.08 m x 2.13 m |
| Second Level | Primary Bedroom | 3.73 m | 4.34 m | 3.73 m x 4.34 m |
| Second Level | Bathroom | Measurements not available | ||
| Basement | Bathroom | Measurements not available | ||
| Basement | Bedroom 4 | 3.05 m | 3.15 m | 3.05 m x 3.15 m |
| Basement | Laundry Room | Measurements not available | ||
| Basement | Recreational, Games Room | 3.53 m | 7.47 m | 3.53 m x 7.47 m |
| Main Level | Kitchen | 2.69 m | 2.79 m | 2.69 m x 2.79 m |
| Main Level | Dining Room | 2.69 m | 3.02 m | 2.69 m x 3.02 m |
| Main Level | Living Room | 3.53 m | 4.65 m | 3.53 m x 4.65 m |
| Main Level | Bathroom | Measurements not available | ||
| Main Level | Bedroom | 3.2 m | 3.2 m | 3.2 m x 3.2 m |
| Main Level | Bedroom 2 | 3.2 m | 3.25 m | 3.2 m x 3.25 m |
https://www.realtor.ca/real-estate/28489272/37-146-settlers-way-blue-mountains-blue-mountains
Interested?
Contact us for more information
No Favourites Found

The trademarks REALTOR®, REALTORS®, and the REALTOR® logo are controlled by The Canadian Real Estate Association (CREA) and identify real estate professionals who are members of CREA. The trademarks MLS®, Multiple Listing Service® and the associated logos are owned by The Canadian Real Estate Association (CREA) and identify the quality of services provided by real estate professionals who are members of CREA. The trademark DDF® is owned by The Canadian Real Estate Association (CREA) and identifies CREA's Data Distribution Facility (DDF®)
June 27 2025 02:13:48
Muskoka Haliburton Orillia – The Lakelands Association of REALTORS®
Harvey Kalles Real Estate Ltd.


































