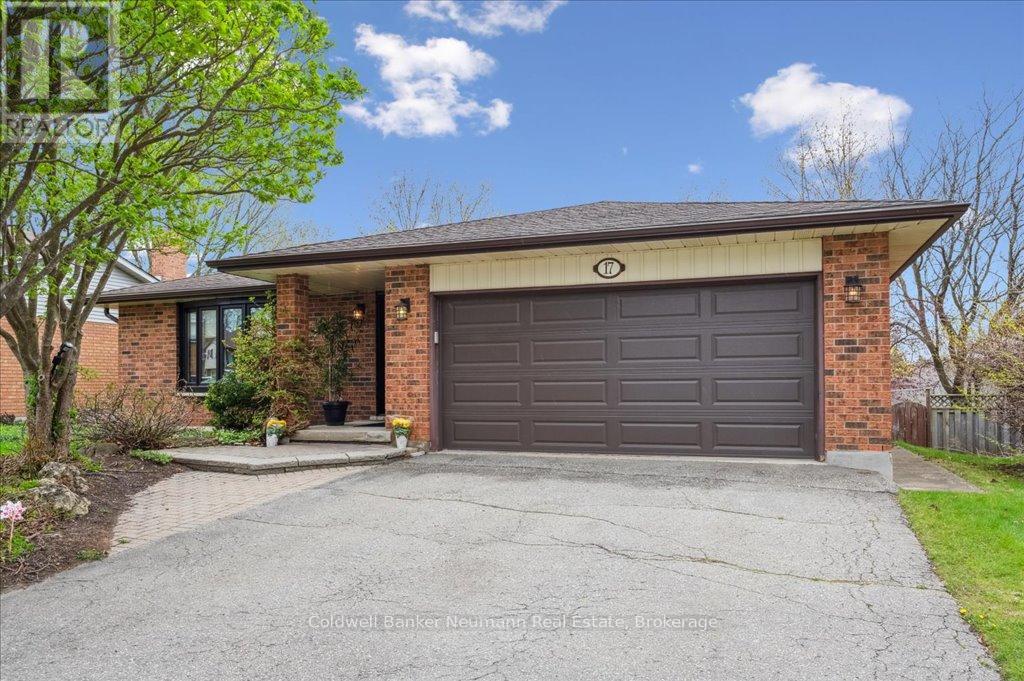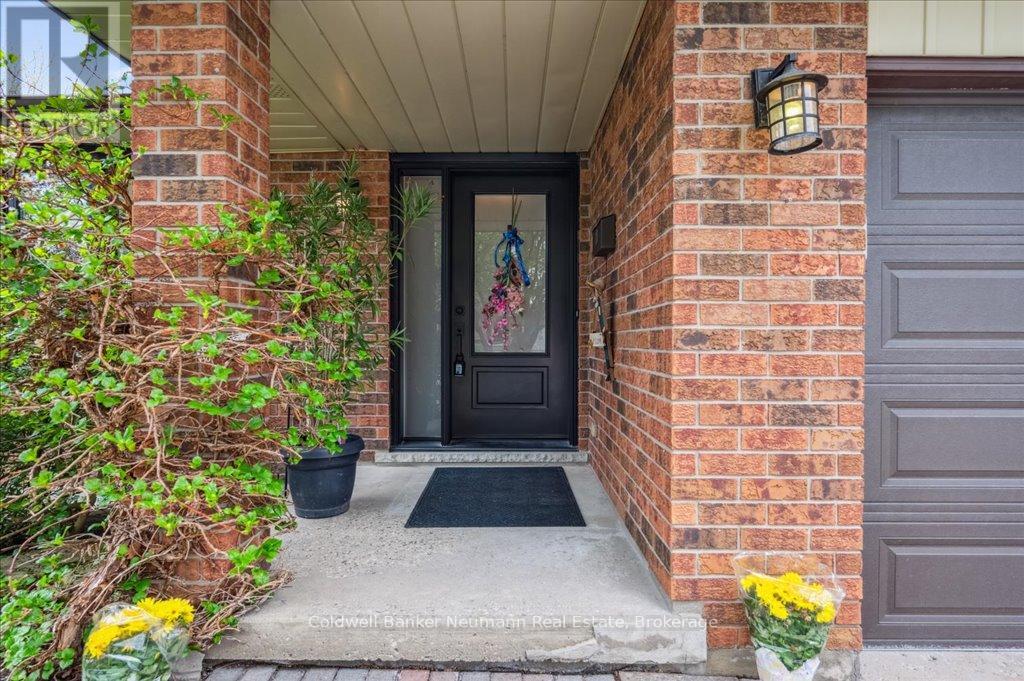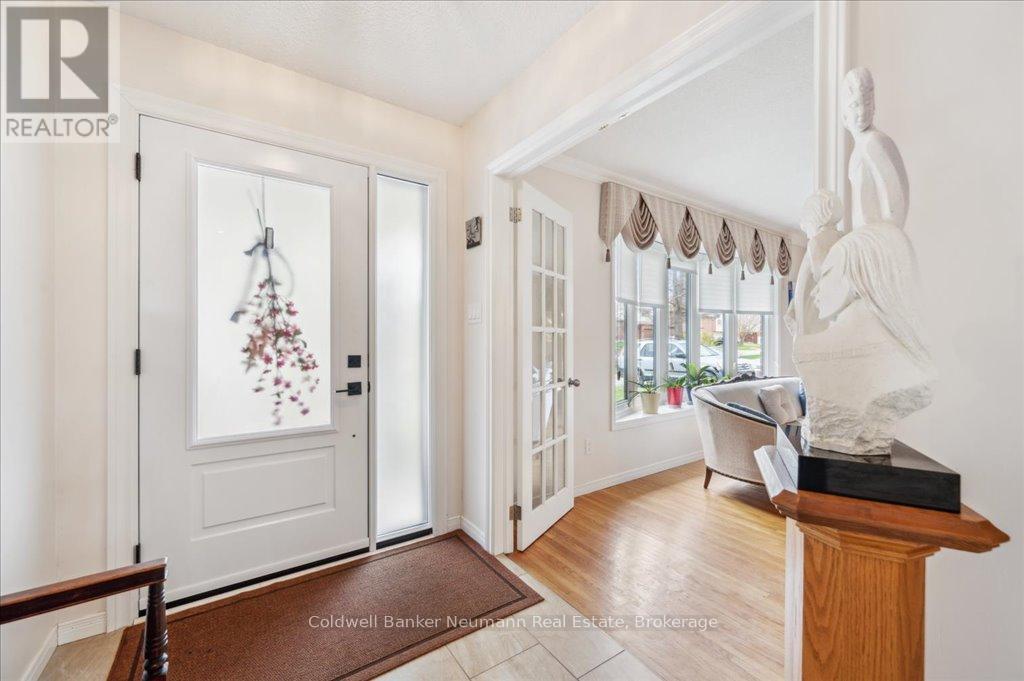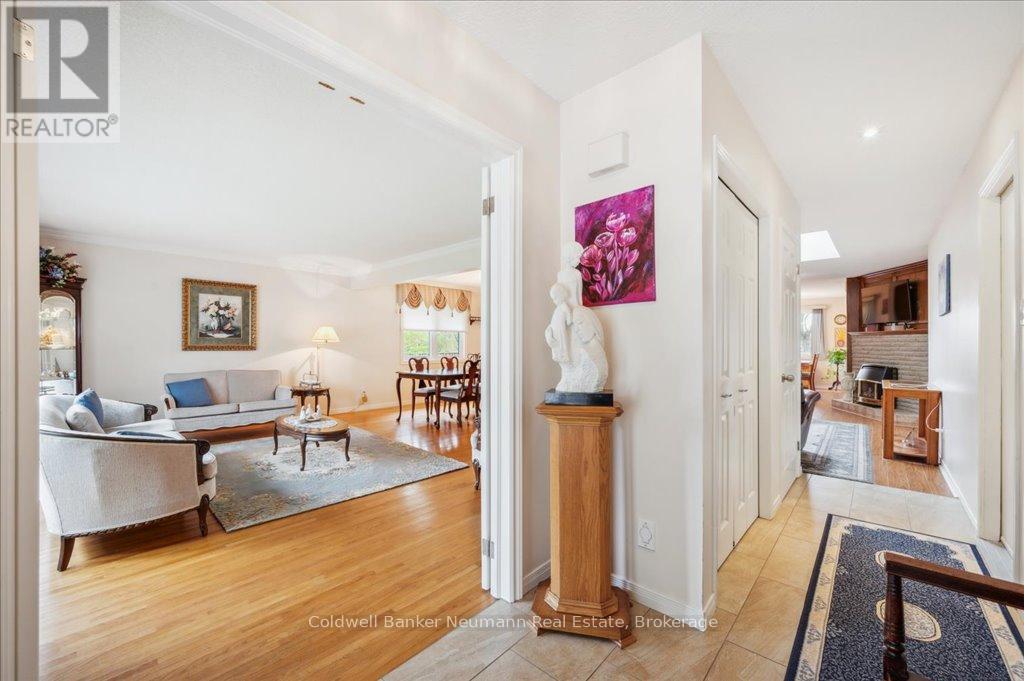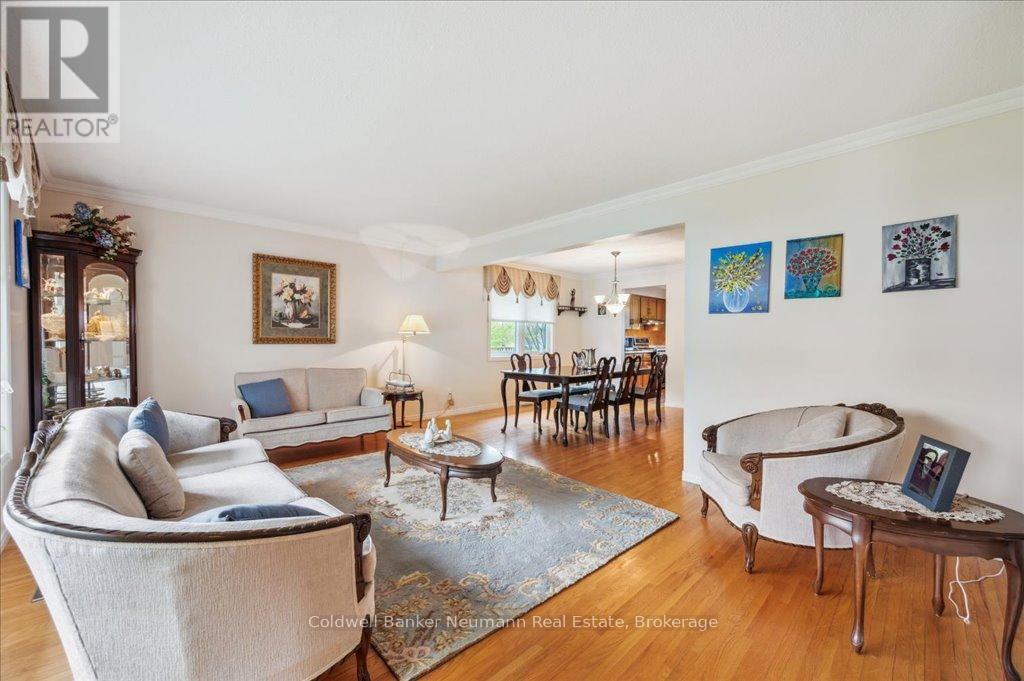LOADING
$949,900
Stop the car this solid brick bungalow has it all! Whether you're a young family, savvy investor, or down sizer seeking main floor living, this spacious bungalow is packed with potential. Located within walking distance to Jean Little and St. Michaels schools, as well as Stone Road Mall and all the south-end amenities, the location truly can't be beat. Inside, the main level offers everything you need for comfortable everyday living, main floor laundry, a double car garage, a generous primary bedroom with ensuite, plus two additional bedrooms. The large living and dining area provides the perfect space for gathering, while the bright kitchen includes an eat-in area that opens directly onto the rear deck. Need more flexibility? The walk-out basement is an incredible bonus. Whether you're considering a one or two-bedroom apartment for rental income, an in-law suite, or simply extra living space, the layout is ideal for future possibilities. This is a home that truly adapts to your needs don't miss your chance to see it in person! (id:13139)
Open House
This property has open houses!
1:00 pm
Ends at:3:00 pm
Property Details
| MLS® Number | X12229291 |
| Property Type | Single Family |
| Community Name | Kortright West |
| EquipmentType | Water Heater |
| ParkingSpaceTotal | 4 |
| RentalEquipmentType | Water Heater |
| Structure | Deck |
Building
| BathroomTotal | 2 |
| BedroomsAboveGround | 3 |
| BedroomsTotal | 3 |
| Amenities | Fireplace(s) |
| Appliances | Garage Door Opener Remote(s), Central Vacuum, Dishwasher, Dryer, Stove, Washer, Window Coverings, Refrigerator |
| ArchitecturalStyle | Bungalow |
| BasementDevelopment | Unfinished |
| BasementFeatures | Walk Out |
| BasementType | N/a (unfinished) |
| ConstructionStyleAttachment | Detached |
| CoolingType | Central Air Conditioning |
| ExteriorFinish | Brick |
| FireplacePresent | Yes |
| FireplaceTotal | 1 |
| FoundationType | Concrete |
| HeatingFuel | Natural Gas |
| HeatingType | Forced Air |
| StoriesTotal | 1 |
| SizeInterior | 1500 - 2000 Sqft |
| Type | House |
| UtilityWater | Municipal Water |
Parking
| Attached Garage | |
| Garage |
Land
| Acreage | No |
| Sewer | Sanitary Sewer |
| SizeDepth | 107 Ft |
| SizeFrontage | 55 Ft ,4 In |
| SizeIrregular | 55.4 X 107 Ft |
| SizeTotalText | 55.4 X 107 Ft |
Rooms
| Level | Type | Length | Width | Dimensions |
|---|---|---|---|---|
| Main Level | Living Room | 5.49 m | 3.81 m | 5.49 m x 3.81 m |
| Main Level | Dining Room | 4.08 m | 3.55 m | 4.08 m x 3.55 m |
| Main Level | Kitchen | 4.13 m | 3.34 m | 4.13 m x 3.34 m |
| Main Level | Family Room | 3.7 m | 5.94 m | 3.7 m x 5.94 m |
| Main Level | Eating Area | 3 m | 3.24 m | 3 m x 3.24 m |
| Main Level | Primary Bedroom | 5.16 m | 3.18 m | 5.16 m x 3.18 m |
| Main Level | Bathroom | 2.03 m | 2.81 m | 2.03 m x 2.81 m |
| Main Level | Bathroom | 1.82 m | 2.38 m | 1.82 m x 2.38 m |
| Main Level | Bedroom | 3.65 m | 4.03 m | 3.65 m x 4.03 m |
| Main Level | Bedroom | 3.03 m | 2.99 m | 3.03 m x 2.99 m |
https://www.realtor.ca/real-estate/28486226/17-brazolot-drive-guelph-kortright-west-kortright-west
Interested?
Contact us for more information
No Favourites Found

The trademarks REALTOR®, REALTORS®, and the REALTOR® logo are controlled by The Canadian Real Estate Association (CREA) and identify real estate professionals who are members of CREA. The trademarks MLS®, Multiple Listing Service® and the associated logos are owned by The Canadian Real Estate Association (CREA) and identify the quality of services provided by real estate professionals who are members of CREA. The trademark DDF® is owned by The Canadian Real Estate Association (CREA) and identifies CREA's Data Distribution Facility (DDF®)
June 19 2025 03:32:32
Muskoka Haliburton Orillia – The Lakelands Association of REALTORS®
Coldwell Banker Neumann Real Estate

