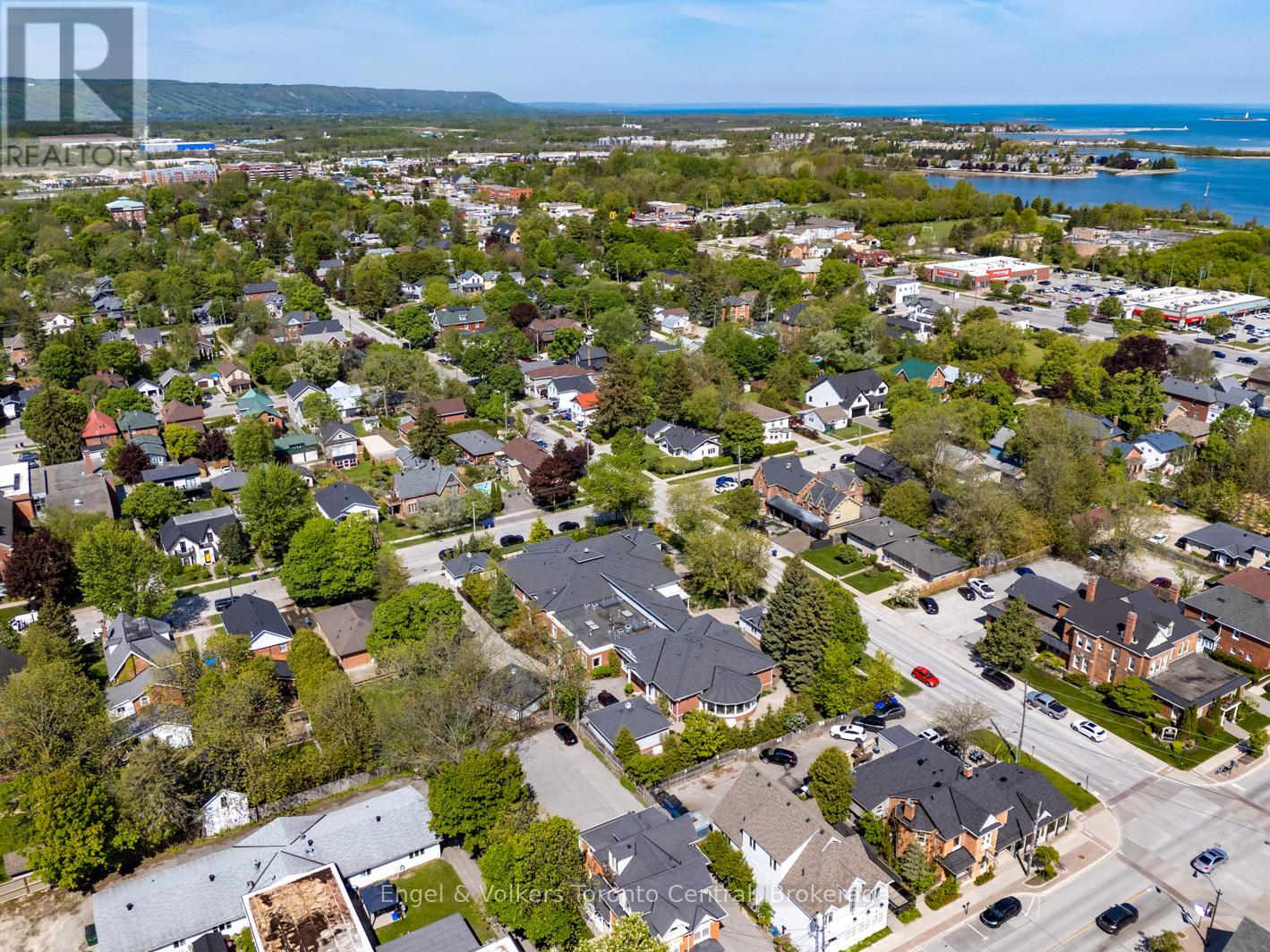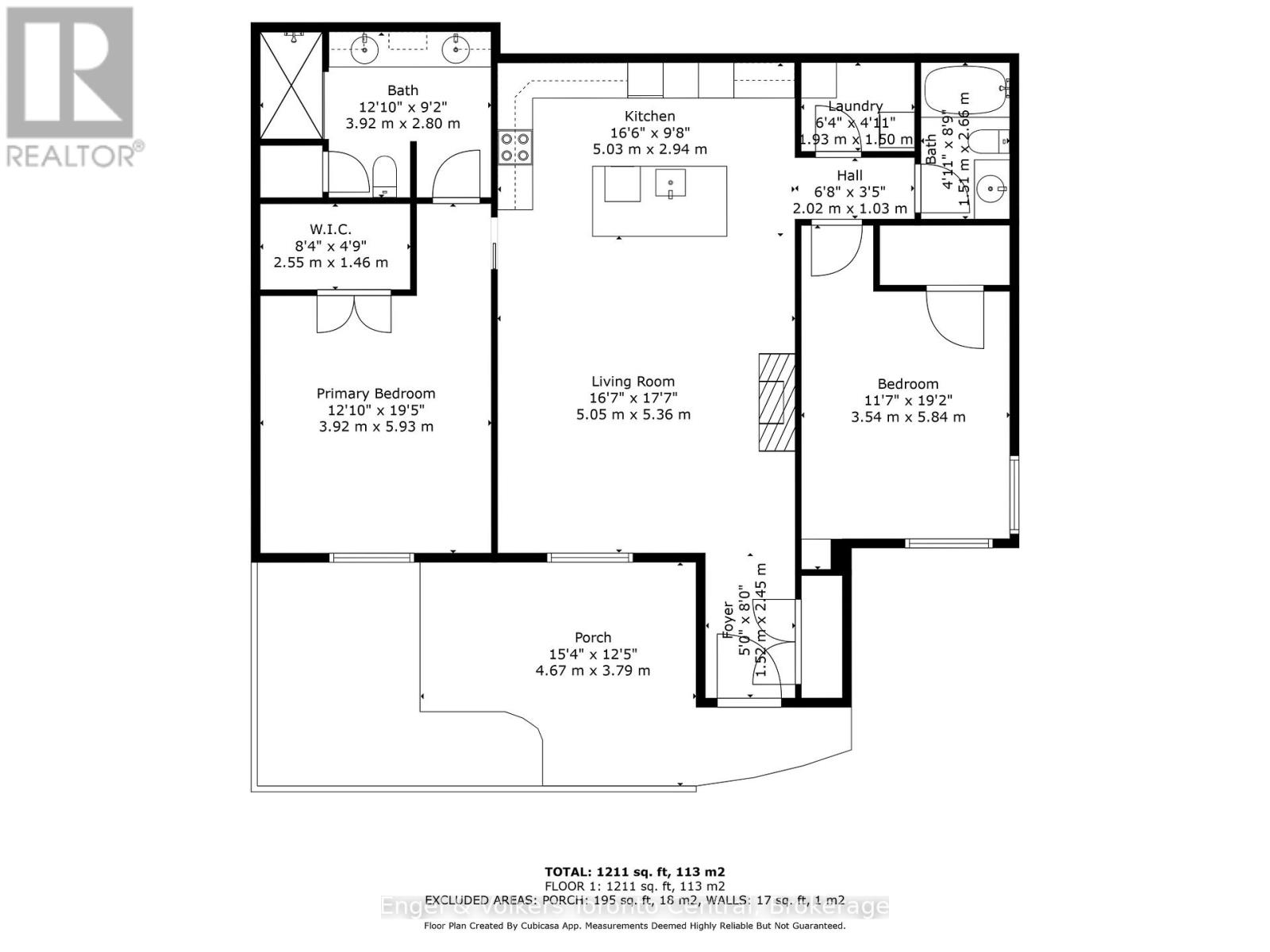LOADING
$1,150,000Maintenance, Common Area Maintenance, Insurance, Parking
$838 Monthly
Maintenance, Common Area Maintenance, Insurance, Parking
$838 MonthlyPrivately situated in an enclave of 6 units, this 2 bedroom, 2 bathroom condo, is located in the heart of Collingwood's central core. Leave your car in the exclusive oversized garage, and walk to all that the downtown has to offer....shopping, waterfront trails, special events, the weekly farmer's market, and so much more. This 1200+ square foot condo offers open concept living, hardwood flooring, large entrance foyer and skylights in the living room which overlooks a large private outdoor patio (south facing for summer enjoyment, gardening and outdoor dinners/b-cues). The kitchen has plenty of cupboard and counter space. Laundry facilities are in the unit. The primary bedroom features a large walk-in closet and a 4 piece ensuite. Ensuite and living room window coverings are remotely controlled. This condo has been well cared for by the original owners! Note: Entrance to Unit is from the driveway off of Maple Street. (id:13139)
Open House
This property has open houses!
1:00 pm
Ends at:3:00 pm
Property Details
| MLS® Number | S12235310 |
| Property Type | Single Family |
| Community Name | Collingwood |
| CommunityFeatures | Pet Restrictions |
| Features | In Suite Laundry |
| ParkingSpaceTotal | 2 |
Building
| BathroomTotal | 2 |
| BedroomsAboveGround | 2 |
| BedroomsTotal | 2 |
| Age | 11 To 15 Years |
| Appliances | Garage Door Opener Remote(s), Water Meter |
| CoolingType | Central Air Conditioning, Air Exchanger |
| ExteriorFinish | Brick |
| FireplacePresent | Yes |
| FoundationType | Concrete |
| HeatingFuel | Natural Gas |
| HeatingType | Forced Air |
| SizeInterior | 1200 - 1399 Sqft |
| Type | Row / Townhouse |
Parking
| Detached Garage | |
| Garage |
Land
| Acreage | No |
Rooms
| Level | Type | Length | Width | Dimensions |
|---|---|---|---|---|
| Ground Level | Foyer | 1.52 m | 2.45 m | 1.52 m x 2.45 m |
| Ground Level | Living Room | 5.05 m | 5.36 m | 5.05 m x 5.36 m |
| Ground Level | Kitchen | 5.03 m | 2.94 m | 5.03 m x 2.94 m |
| Ground Level | Laundry Room | 1.93 m | 1.5 m | 1.93 m x 1.5 m |
| Ground Level | Bathroom | 1.51 m | 2.66 m | 1.51 m x 2.66 m |
| Ground Level | Bedroom | 3.54 m | 5.84 m | 3.54 m x 5.84 m |
| Ground Level | Primary Bedroom | 3.92 m | 5.93 m | 3.92 m x 5.93 m |
| Ground Level | Bathroom | 3.92 m | 2.8 m | 3.92 m x 2.8 m |
https://www.realtor.ca/real-estate/28499128/5-100-second-street-collingwood-collingwood
Interested?
Contact us for more information
No Favourites Found

The trademarks REALTOR®, REALTORS®, and the REALTOR® logo are controlled by The Canadian Real Estate Association (CREA) and identify real estate professionals who are members of CREA. The trademarks MLS®, Multiple Listing Service® and the associated logos are owned by The Canadian Real Estate Association (CREA) and identify the quality of services provided by real estate professionals who are members of CREA. The trademark DDF® is owned by The Canadian Real Estate Association (CREA) and identifies CREA's Data Distribution Facility (DDF®)
August 19 2025 09:59:46
Muskoka Haliburton Orillia – The Lakelands Association of REALTORS®
Engel & Volkers Toronto Central





































