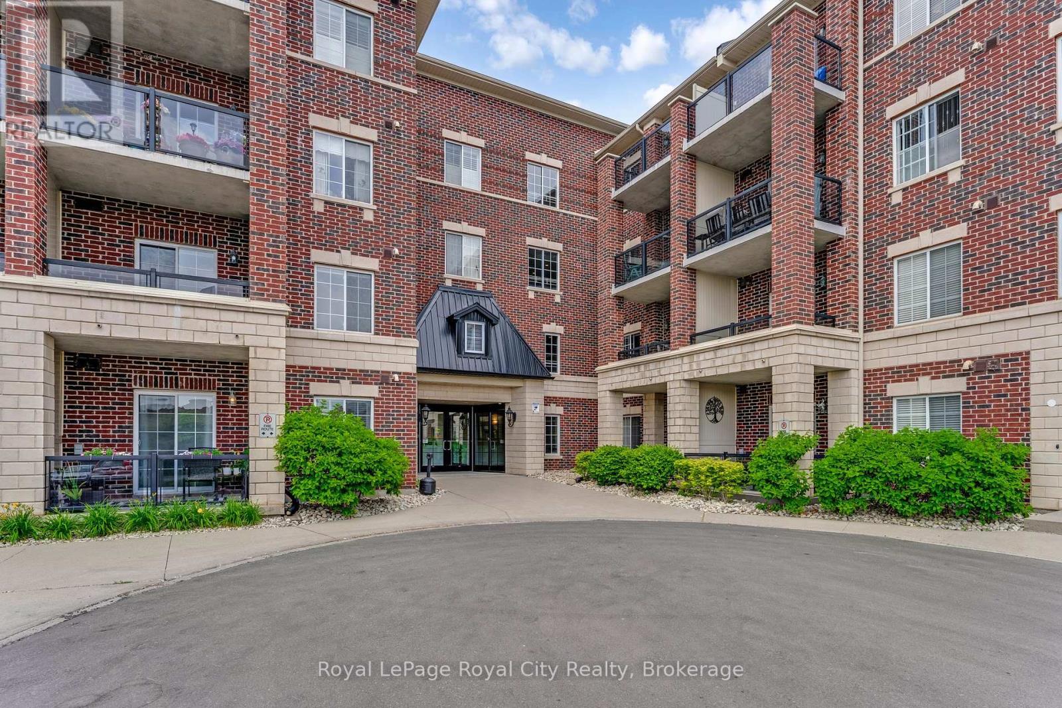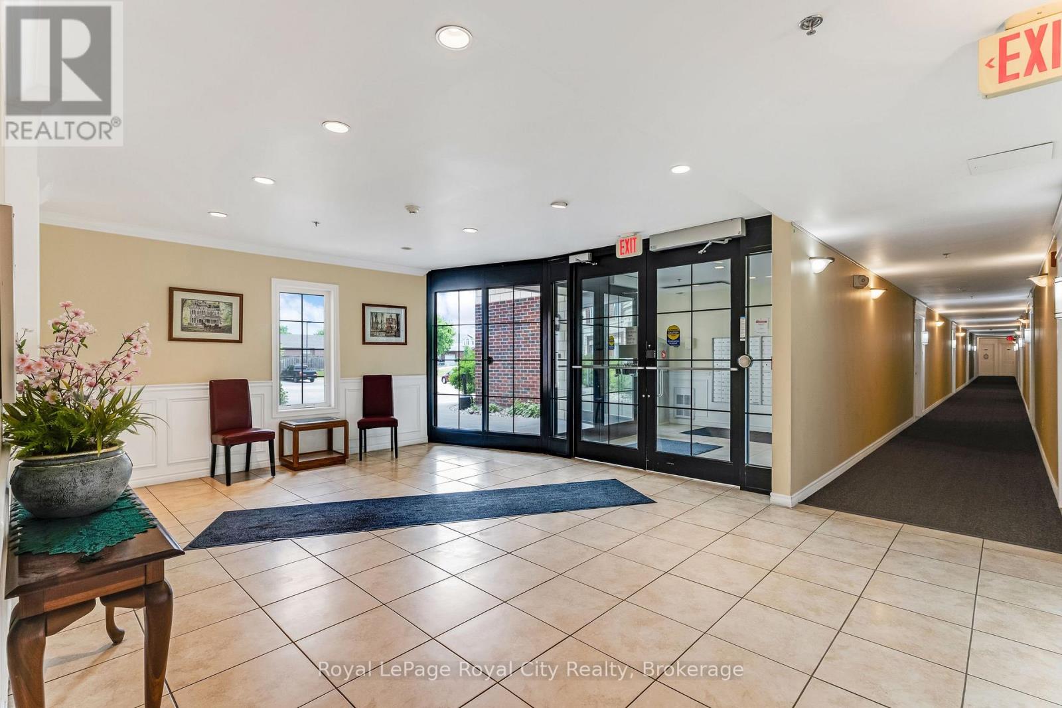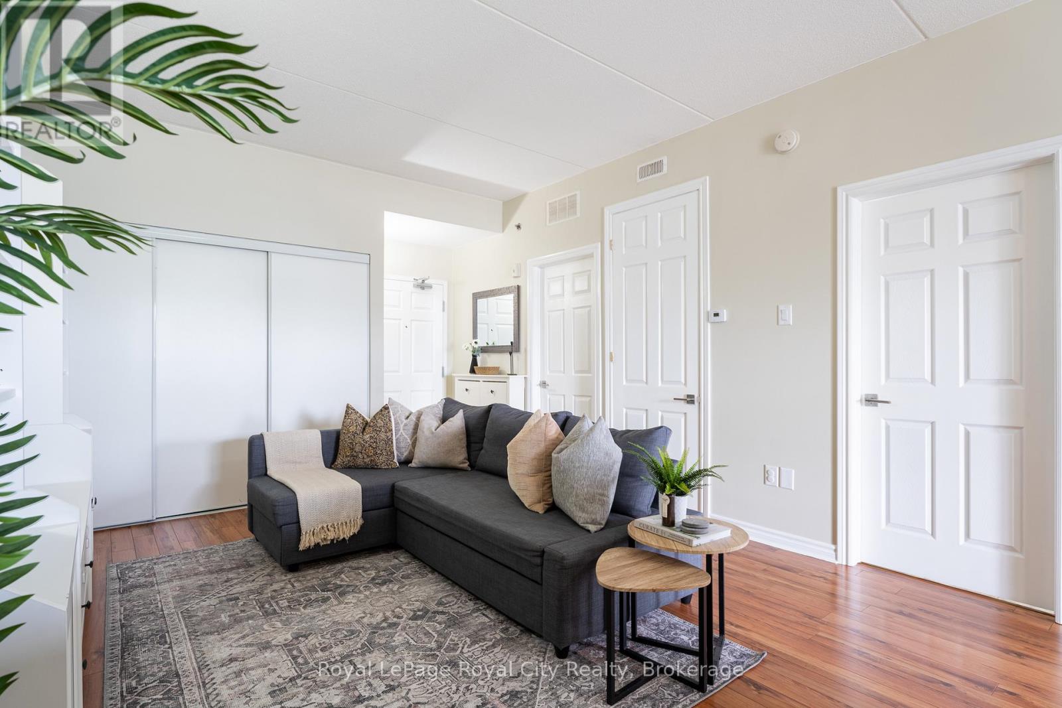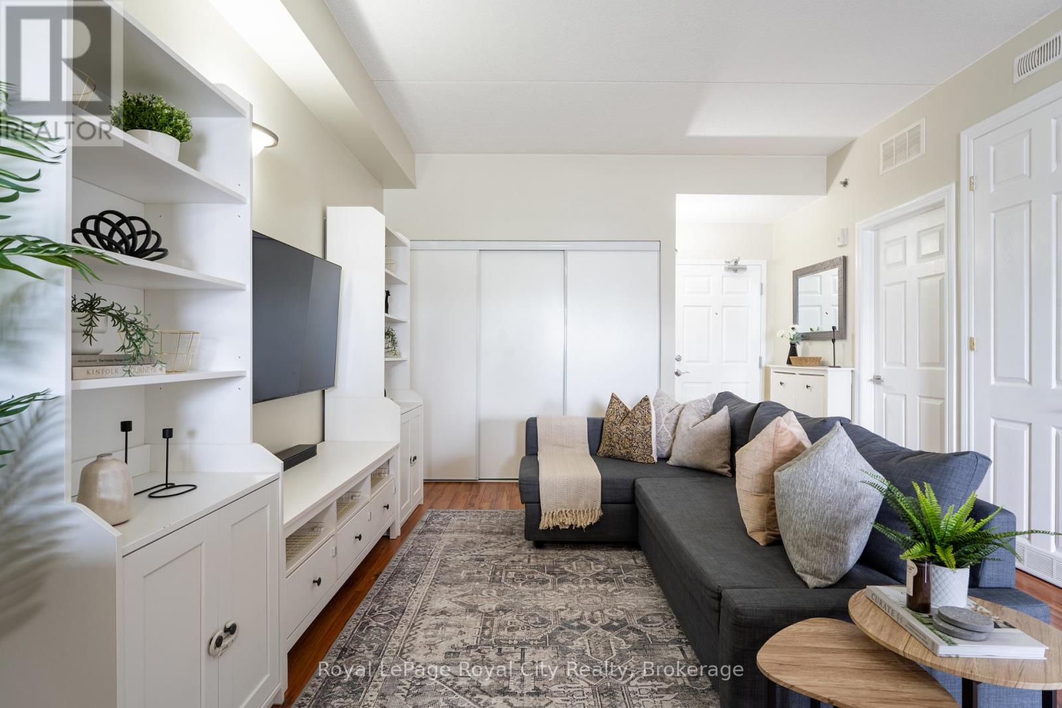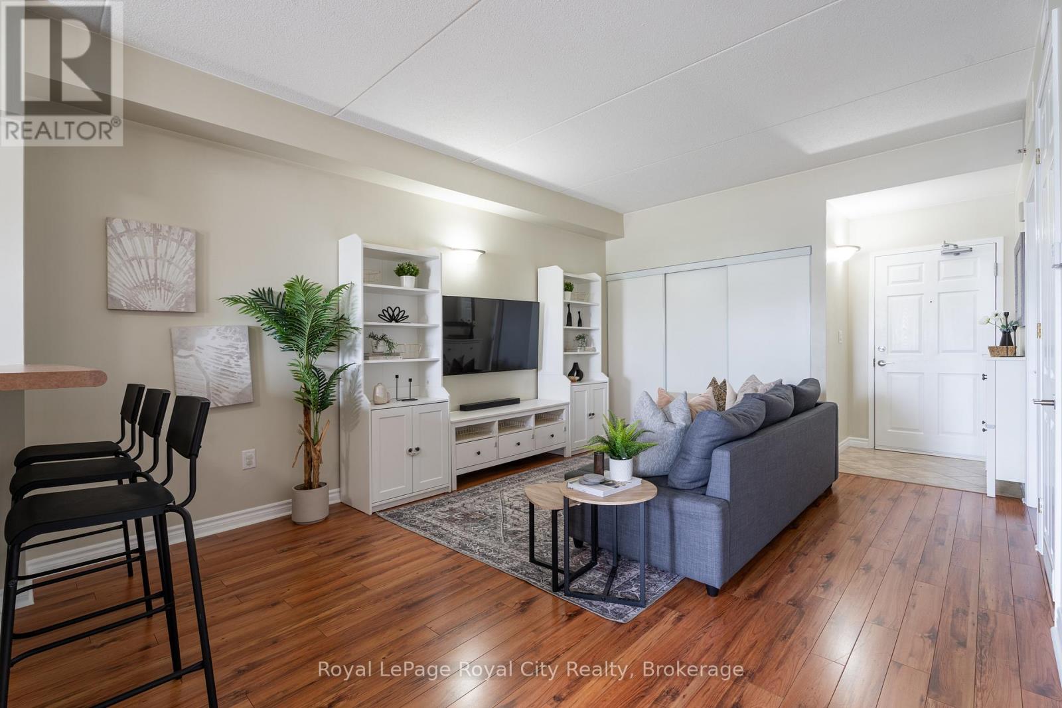LOADING
$439,000Maintenance, Water, Insurance, Common Area Maintenance
$325.36 Monthly
Maintenance, Water, Insurance, Common Area Maintenance
$325.36 MonthlyStep into this stylish and sun-soaked one-bedroom plus den condo, perfectly situated in Guelphs vibrant east end. Whether you're a first-time buyer, looking to downsize, or adding to your investment portfolio, this bright and thoughtfully laid-out unit checks all the boxes.The open-concept living space is warm and inviting, with large windows that flood the area with natural light. The kitchen flows effortlessly into the dining and living areas, creating a seamless space for hosting friends or relaxing at home. The versatile den is currently set up as a sweet nursery, but could easily function as a home office, guest space, or cozy reading nook whatever suits your lifestyle. Located in a friendly, well-established neighbourhood, you are just moments from excellent schools, scenic parks, and serene walking trails. Don't miss your chance to own a lower-maintenance, move-in-ready condo in one of Guelphs most desirable communities. (id:13139)
Property Details
| MLS® Number | X12233801 |
| Property Type | Single Family |
| Community Name | Grange Road |
| AmenitiesNearBy | Park, Public Transit, Schools |
| CommunityFeatures | Pet Restrictions, School Bus |
| Features | Balcony, In Suite Laundry |
| ParkingSpaceTotal | 1 |
Building
| BathroomTotal | 1 |
| BedroomsAboveGround | 1 |
| BedroomsBelowGround | 1 |
| BedroomsTotal | 2 |
| Amenities | Party Room, Visitor Parking, Storage - Locker |
| Appliances | Water Heater, Dishwasher, Dryer, Stove, Washer, Refrigerator |
| CoolingType | Central Air Conditioning |
| ExteriorFinish | Brick, Concrete |
| HeatingFuel | Natural Gas |
| HeatingType | Forced Air |
| SizeInterior | 700 - 799 Sqft |
| Type | Apartment |
Parking
| No Garage |
Land
| Acreage | No |
| LandAmenities | Park, Public Transit, Schools |
| ZoningDescription | R4b |
Rooms
| Level | Type | Length | Width | Dimensions |
|---|---|---|---|---|
| Main Level | Den | 2.41 m | 2.45 m | 2.41 m x 2.45 m |
| Main Level | Bathroom | 1.6 m | 2.42 m | 1.6 m x 2.42 m |
| Main Level | Primary Bedroom | 3.38 m | 3.02 m | 3.38 m x 3.02 m |
| Main Level | Living Room | 6.11 m | 3.78 m | 6.11 m x 3.78 m |
| Main Level | Kitchen | 3.08 m | 3.22 m | 3.08 m x 3.22 m |
https://www.realtor.ca/real-estate/28495891/110-308-watson-parkway-n-guelph-grange-road-grange-road
Interested?
Contact us for more information
No Favourites Found

The trademarks REALTOR®, REALTORS®, and the REALTOR® logo are controlled by The Canadian Real Estate Association (CREA) and identify real estate professionals who are members of CREA. The trademarks MLS®, Multiple Listing Service® and the associated logos are owned by The Canadian Real Estate Association (CREA) and identify the quality of services provided by real estate professionals who are members of CREA. The trademark DDF® is owned by The Canadian Real Estate Association (CREA) and identifies CREA's Data Distribution Facility (DDF®)
June 29 2025 11:39:53
Muskoka Haliburton Orillia – The Lakelands Association of REALTORS®
Royal LePage Royal City Realty

