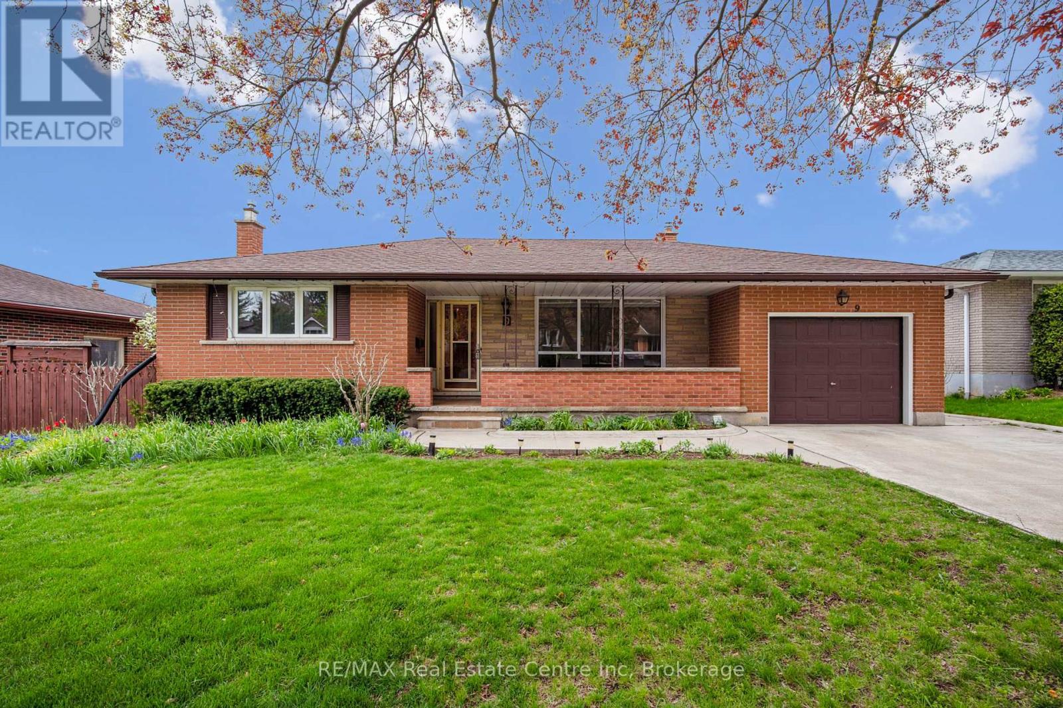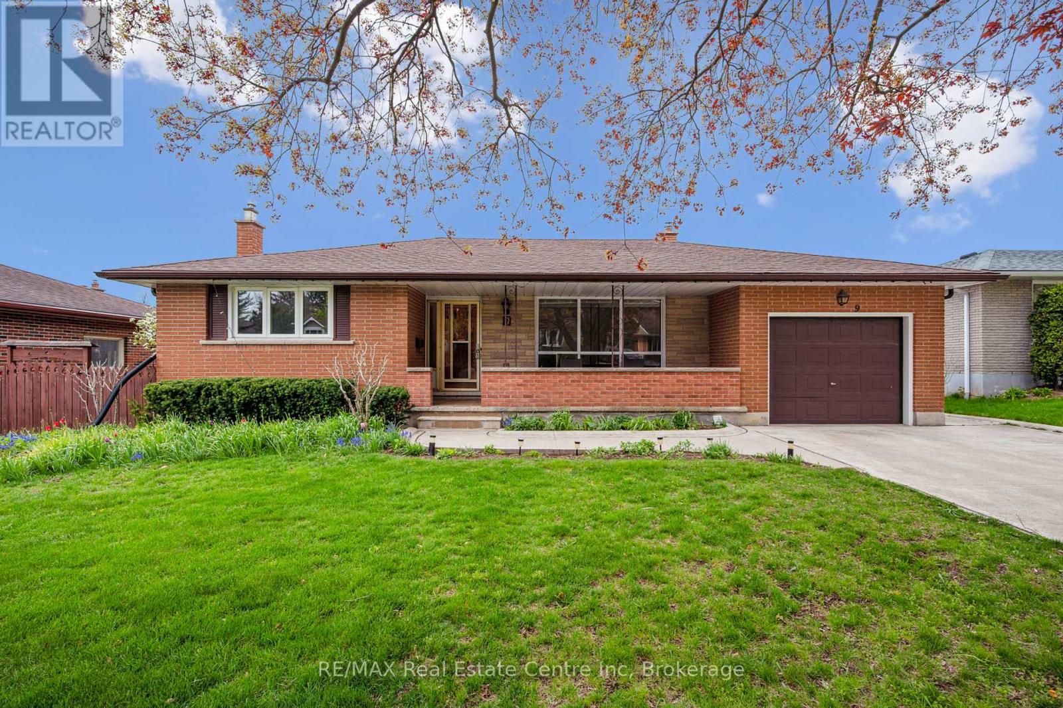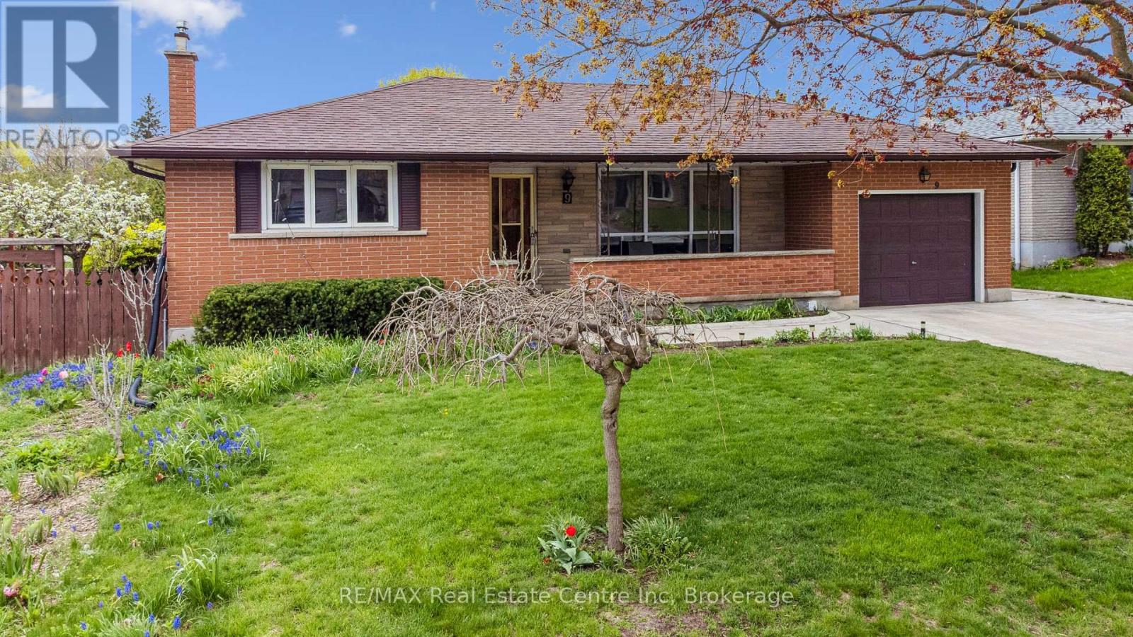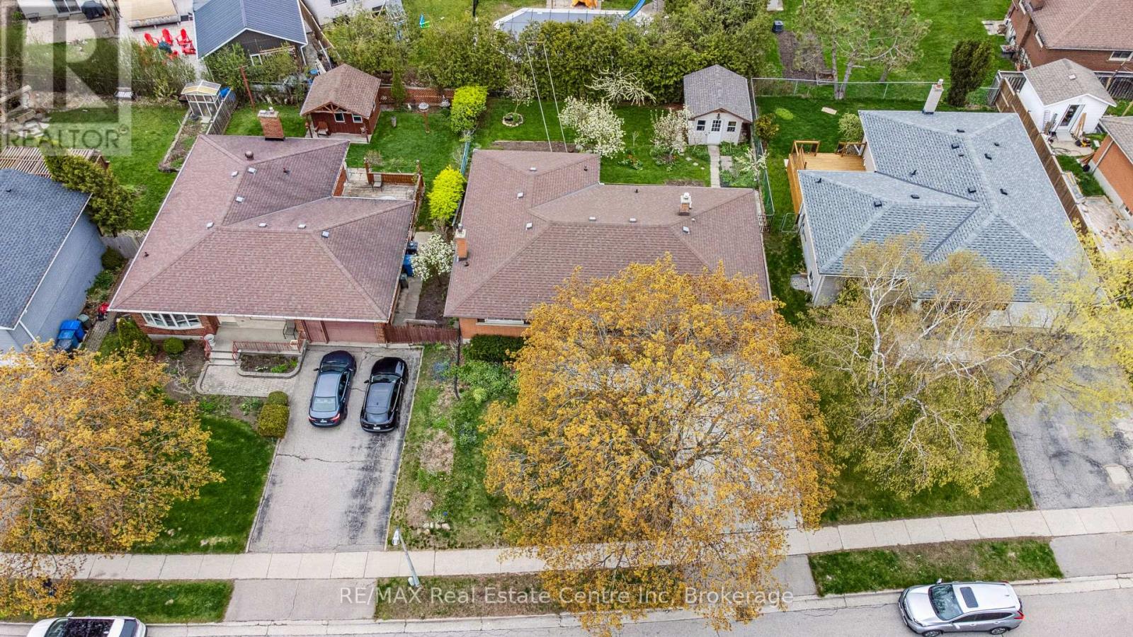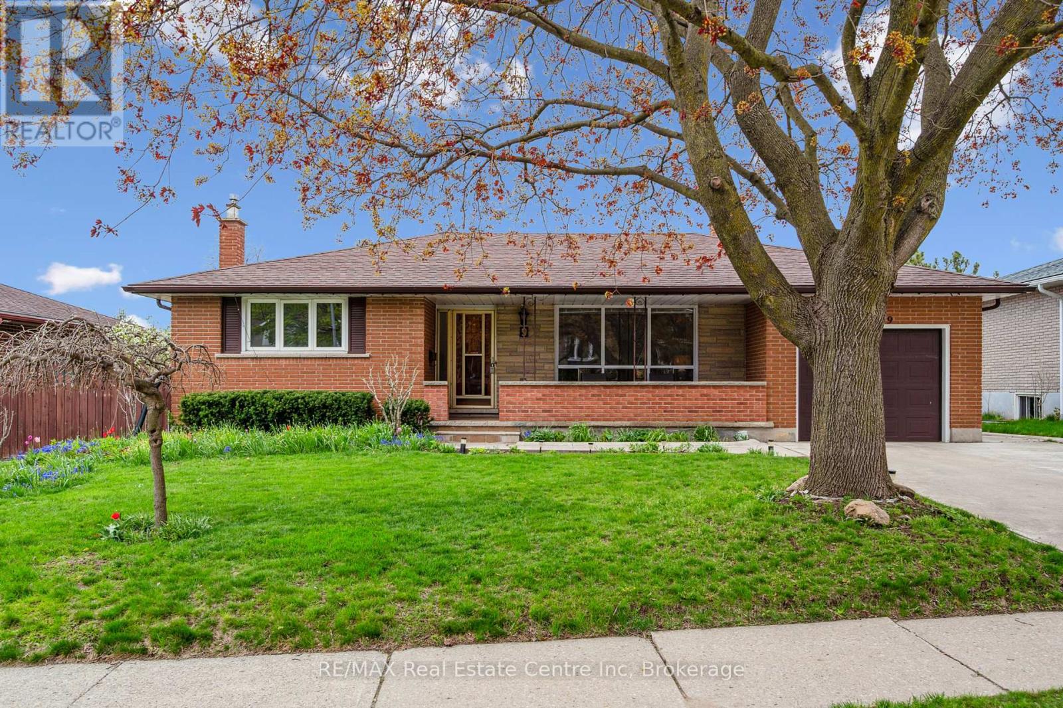LOADING
$849,900
Versatile South-End Guelph Bungalow with Future Rental Potential. Located on a mature, tree-lined street in a well-established south-end neighborhood, this solid all-brick bungalow sits on a wide 60-ft lot and offers over 2,500 sq ft of finished living space. The main floor features 3 generously sized bedrooms and a 25-ft custom Barzotti oak kitchen that opens onto a large concrete deck, perfect for entertaining. The finished basement has two separate entrances, a spacious rec room with gas fireplace, a newer 3-pc bathroom, and flexible rooms suitable for a home office, gym, guest space, or future rental suite. Additional highlights include an attached garage, double concrete driveway, full concrete walkways, mature gardens, storage shed, and cold storage including a 130 sq ft cantina. This premium location is steps to parks, schools, shopping, and direct one-bus public transit to the University of Guelph. New roof (plywood and shingles), eaves, soffits, downspouts, and soffits will be installed before closing ($20k) (id:13139)
Property Details
| MLS® Number | X12232765 |
| Property Type | Single Family |
| Community Name | Dovercliffe Park/Old University |
| AmenitiesNearBy | Place Of Worship, Public Transit, Schools |
| EquipmentType | Water Heater |
| Features | Level |
| ParkingSpaceTotal | 3 |
| RentalEquipmentType | Water Heater |
| Structure | Deck, Patio(s), Porch, Shed |
Building
| BathroomTotal | 2 |
| BedroomsAboveGround | 3 |
| BedroomsTotal | 3 |
| Age | 51 To 99 Years |
| Amenities | Fireplace(s) |
| Appliances | Garage Door Opener Remote(s), Central Vacuum, Water Softener, Dishwasher, Dryer, Garage Door Opener, Stove, Washer, Refrigerator |
| ArchitecturalStyle | Bungalow |
| BasementDevelopment | Finished |
| BasementFeatures | Separate Entrance |
| BasementType | N/a (finished) |
| ConstructionStyleAttachment | Detached |
| CoolingType | Central Air Conditioning |
| ExteriorFinish | Brick |
| FireProtection | Smoke Detectors |
| FireplacePresent | Yes |
| FireplaceTotal | 1 |
| FoundationType | Concrete |
| HeatingFuel | Natural Gas |
| HeatingType | Forced Air |
| StoriesTotal | 1 |
| SizeInterior | 1100 - 1500 Sqft |
| Type | House |
| UtilityWater | Municipal Water |
Parking
| Attached Garage | |
| Garage |
Land
| Acreage | No |
| LandAmenities | Place Of Worship, Public Transit, Schools |
| LandscapeFeatures | Landscaped |
| Sewer | Sanitary Sewer |
| SizeDepth | 108 Ft ,2 In |
| SizeFrontage | 60 Ft ,3 In |
| SizeIrregular | 60.3 X 108.2 Ft |
| SizeTotalText | 60.3 X 108.2 Ft |
| ZoningDescription | R1b |
Rooms
| Level | Type | Length | Width | Dimensions |
|---|---|---|---|---|
| Basement | Cold Room | 3.45 m | 2.43 m | 3.45 m x 2.43 m |
| Basement | Cold Room | 6.83 m | 1.35 m | 6.83 m x 1.35 m |
| Basement | Cold Room | 2.65 m | 1.51 m | 2.65 m x 1.51 m |
| Basement | Den | 7.26 m | 3.34 m | 7.26 m x 3.34 m |
| Basement | Recreational, Games Room | 8.44 m | 4.01 m | 8.44 m x 4.01 m |
| Basement | Other | 3.99 m | 2.62 m | 3.99 m x 2.62 m |
| Basement | Laundry Room | 5.25 m | 4.95 m | 5.25 m x 4.95 m |
| Main Level | Living Room | 5.13 m | 3.49 m | 5.13 m x 3.49 m |
| Main Level | Kitchen | 3.65 m | 3.49 m | 3.65 m x 3.49 m |
| Main Level | Dining Room | 3.49 m | 3.28 m | 3.49 m x 3.28 m |
| Main Level | Primary Bedroom | 3.99 m | 3.53 m | 3.99 m x 3.53 m |
| Main Level | Bedroom 2 | 3.59 m | 3.52 m | 3.59 m x 3.52 m |
| Main Level | Bedroom 3 | 3.51 m | 2.94 m | 3.51 m x 2.94 m |
Interested?
Contact us for more information
No Favourites Found

The trademarks REALTOR®, REALTORS®, and the REALTOR® logo are controlled by The Canadian Real Estate Association (CREA) and identify real estate professionals who are members of CREA. The trademarks MLS®, Multiple Listing Service® and the associated logos are owned by The Canadian Real Estate Association (CREA) and identify the quality of services provided by real estate professionals who are members of CREA. The trademark DDF® is owned by The Canadian Real Estate Association (CREA) and identifies CREA's Data Distribution Facility (DDF®)
July 31 2025 07:03:27
Muskoka Haliburton Orillia – The Lakelands Association of REALTORS®
RE/MAX Real Estate Centre Inc

