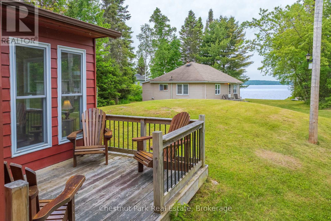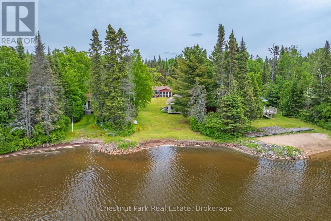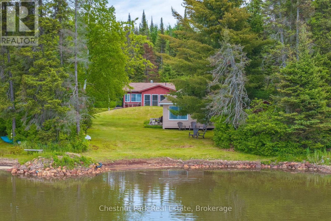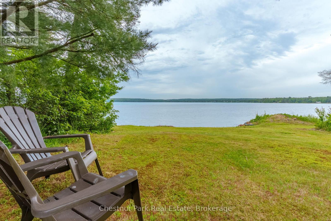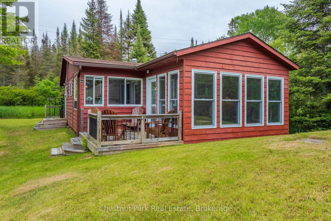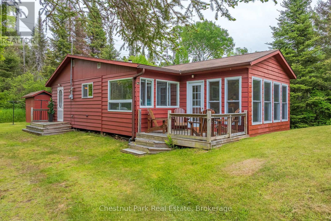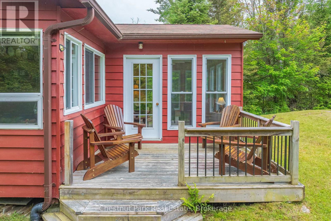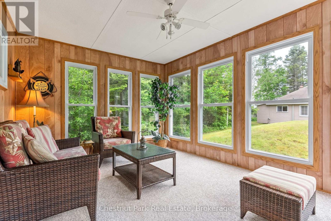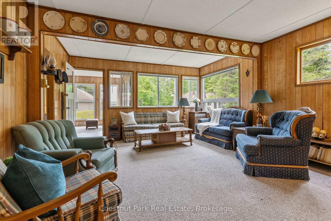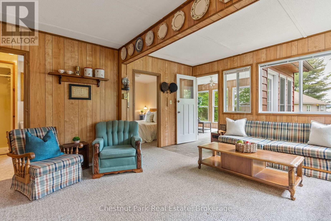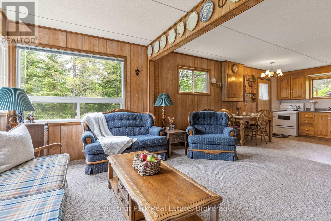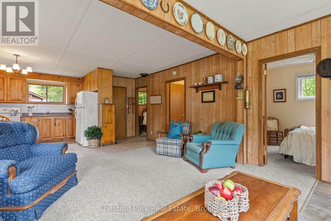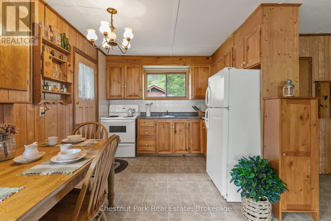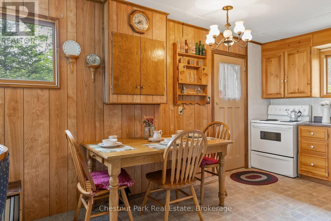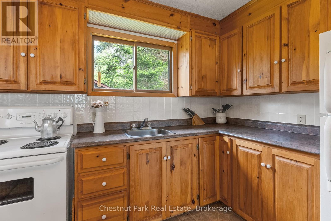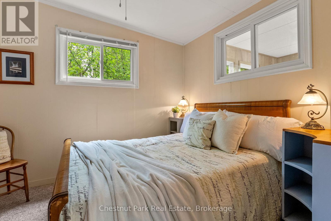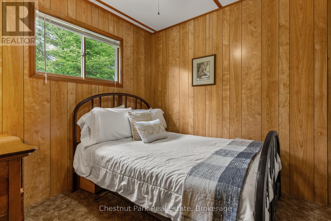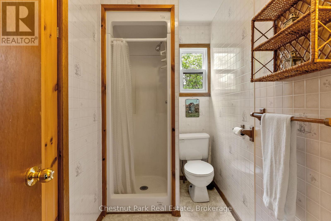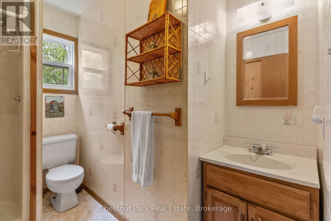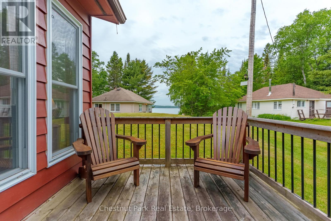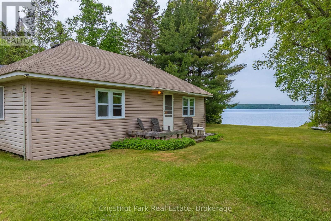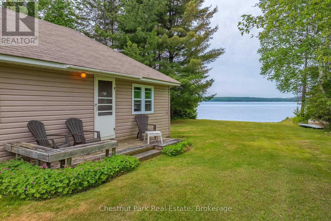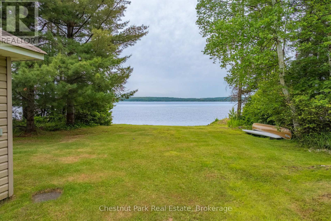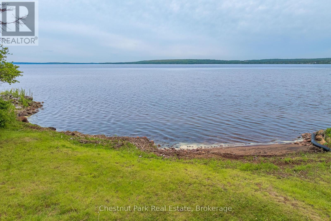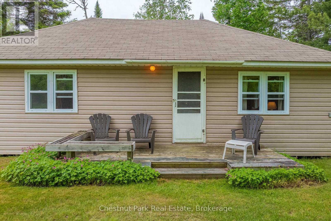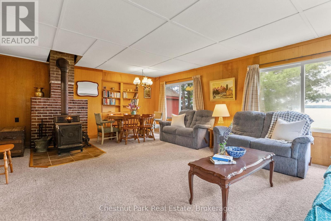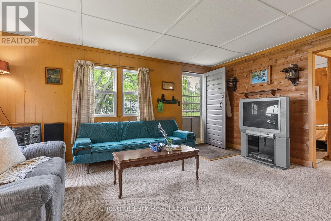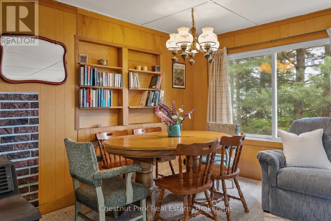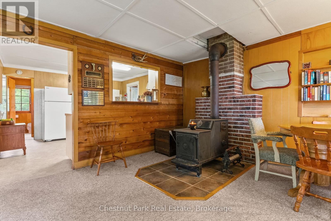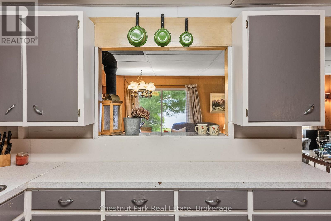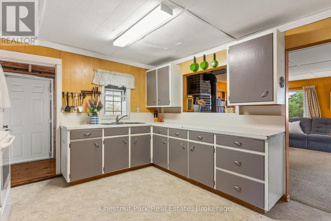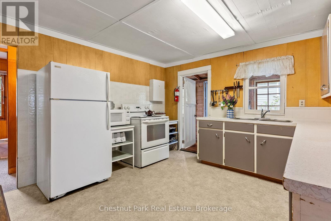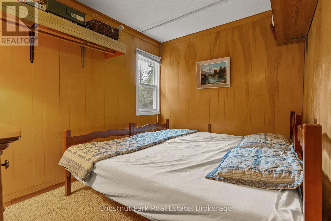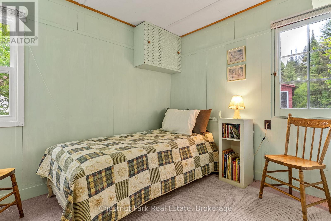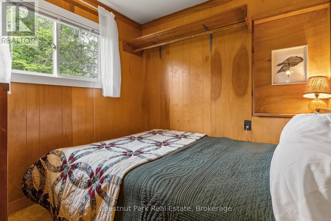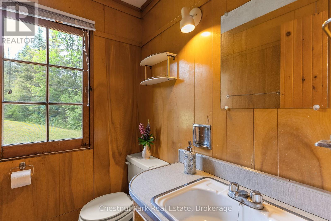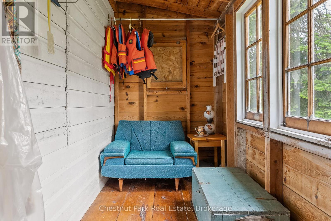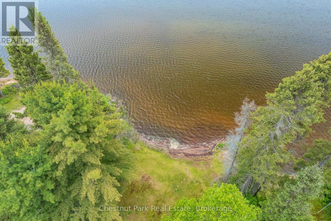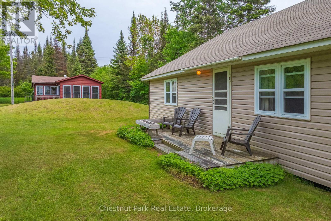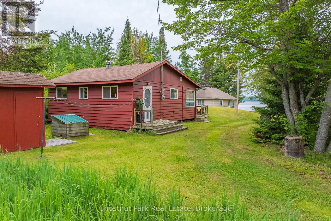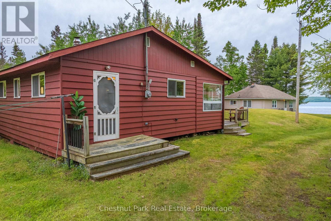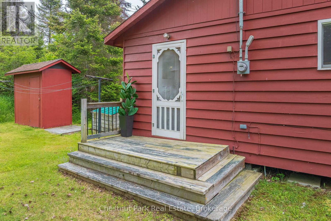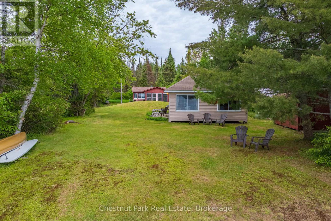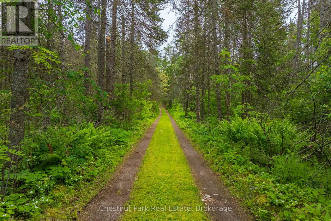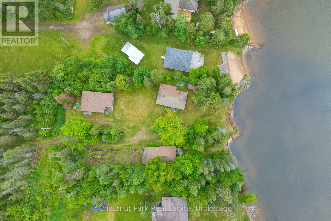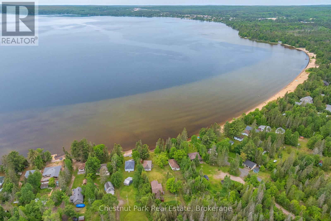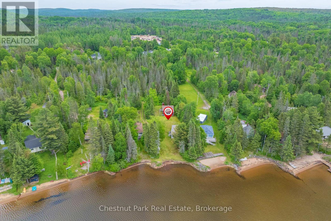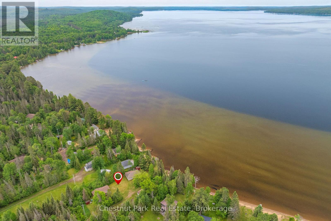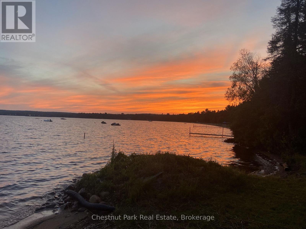LOADING
$549,999
Two cottages! - Tucked away on the peaceful shores of Lake Bernard, just minutes from Sundridge, you'll find these two charming three-season cottages on a level lot just under an acre of pure summer bliss. These classic cuties have everything you need for lazy lake days and cozy nights. There's plenty of space for sleeping, playing, and relaxing, whether you're hosting family BBQs, fishing, swimming, boating, watching the sunset, or simply unwinding by the water. The Red Cottage #1 has 2 comfy bedrooms and a 3-piece bath. The Front Cottage #2 offers 3 bedrooms and a 2-piece bath, great for guests or extended family. Both cottages feature kitchens with lots of counter space and storage, ideal for cooking up your favourite summer meals or blending a round of margaritas! Wake up to the gentle lapping of waves, sip your morning coffee with stunning lake views, soak up sunshine all day, and cap it off with a spectacular sunset show each evening. This is the perfect setting for making unforgettable memories with your friends and family. Showings by appointment only, book your tour today and start living the lake life! Note: There is a shared driveway; please respect neighbors' property. A Survey report has been done to determine the lot lines. (id:13139)
Property Details
| MLS® Number | X12237022 |
| Property Type | Single Family |
| Community Name | Strong |
| AmenitiesNearBy | Beach, Golf Nearby, Place Of Worship, Schools |
| CommunityFeatures | Community Centre |
| Easement | Other |
| Features | Wooded Area, Level |
| ParkingSpaceTotal | 4 |
| Structure | Deck |
| ViewType | Lake View, Direct Water View |
| WaterFrontType | Waterfront |
Building
| BathroomTotal | 3 |
| BedroomsAboveGround | 5 |
| BedroomsTotal | 5 |
| Amenities | Fireplace(s) |
| ArchitecturalStyle | Bungalow |
| ConstructionStyleAttachment | Detached |
| ExteriorFinish | Vinyl Siding, Wood |
| FireplacePresent | Yes |
| FireplaceTotal | 1 |
| FoundationType | Wood/piers |
| HalfBathTotal | 2 |
| HeatingFuel | Wood |
| HeatingType | Other |
| StoriesTotal | 1 |
| SizeInterior | 1100 - 1500 Sqft |
| Type | House |
| UtilityWater | Dug Well |
Parking
| No Garage |
Land
| AccessType | Year-round Access, Private Docking |
| Acreage | No |
| LandAmenities | Beach, Golf Nearby, Place Of Worship, Schools |
| Sewer | Septic System |
| SizeDepth | 552 Ft |
| SizeFrontage | 70 Ft |
| SizeIrregular | 70 X 552 Ft |
| SizeTotalText | 70 X 552 Ft|1/2 - 1.99 Acres |
| ZoningDescription | Sr |
Rooms
| Level | Type | Length | Width | Dimensions |
|---|---|---|---|---|
| Main Level | Kitchen | 2.64 m | 3.07 m | 2.64 m x 3.07 m |
| Main Level | Bedroom | 2.88 m | 2.39 m | 2.88 m x 2.39 m |
| Main Level | Bathroom | 1.59 m | 1.18 m | 1.59 m x 1.18 m |
| Main Level | Dining Room | 1.89 m | 4.37 m | 1.89 m x 4.37 m |
| Main Level | Bedroom | 2.29 m | 2.36 m | 2.29 m x 2.36 m |
| Main Level | Sunroom | 5.99 m | 1.39 m | 5.99 m x 1.39 m |
| Main Level | Living Room | 3.89 m | 4.37 m | 3.89 m x 4.37 m |
| Main Level | Primary Bedroom | 2.99 m | 2.64 m | 2.99 m x 2.64 m |
| Main Level | Bedroom | 2.57 m | 2.62 m | 2.57 m x 2.62 m |
| Main Level | Bathroom | 1.99 m | 2.57 m | 1.99 m x 2.57 m |
| Main Level | Sunroom | 3.27 m | 4.59 m | 3.27 m x 4.59 m |
| Main Level | Living Room | 4.69 m | 6.12 m | 4.69 m x 6.12 m |
| Main Level | Kitchen | 3.52 m | 3.72 m | 3.52 m x 3.72 m |
| Main Level | Bedroom | 3.02 m | 2.32 m | 3.02 m x 2.32 m |
Utilities
| Cable | Available |
| Electricity | Installed |
https://www.realtor.ca/real-estate/28502738/203b-lakeshore-drive-strong-strong
Interested?
Contact us for more information
No Favourites Found

The trademarks REALTOR®, REALTORS®, and the REALTOR® logo are controlled by The Canadian Real Estate Association (CREA) and identify real estate professionals who are members of CREA. The trademarks MLS®, Multiple Listing Service® and the associated logos are owned by The Canadian Real Estate Association (CREA) and identify the quality of services provided by real estate professionals who are members of CREA. The trademark DDF® is owned by The Canadian Real Estate Association (CREA) and identifies CREA's Data Distribution Facility (DDF®)
August 28 2025 05:51:59
Muskoka Haliburton Orillia – The Lakelands Association of REALTORS®
Chestnut Park Real Estate

