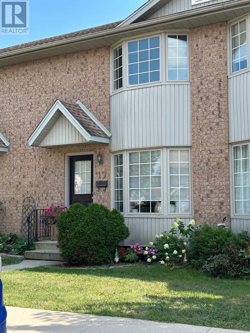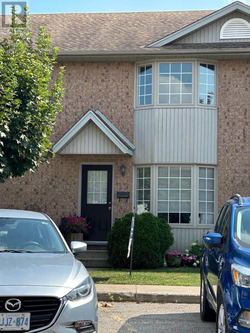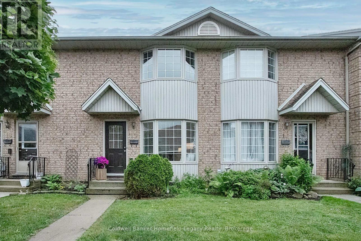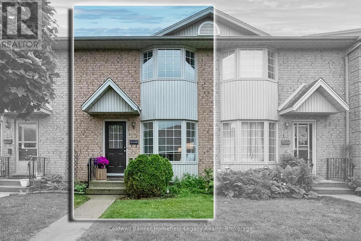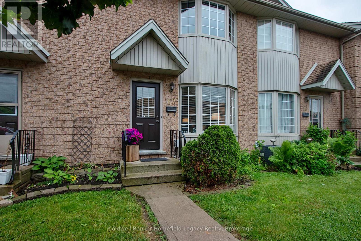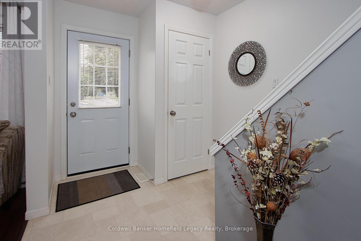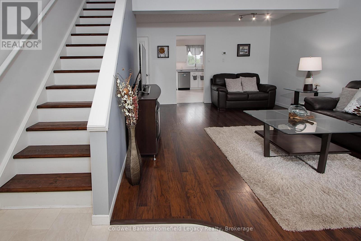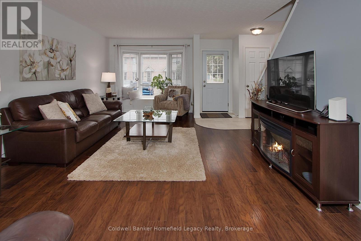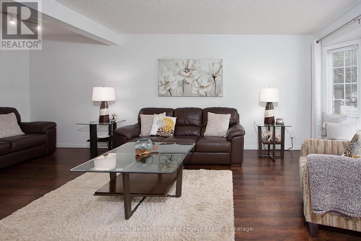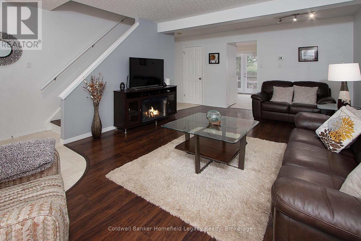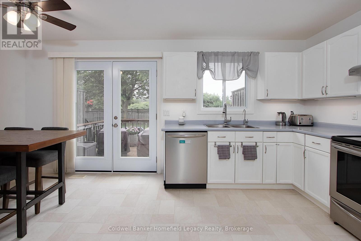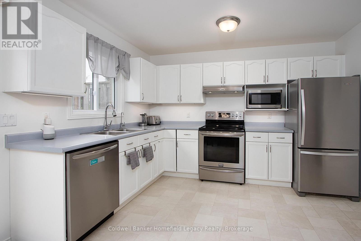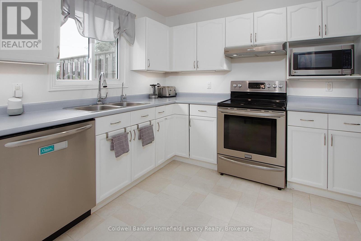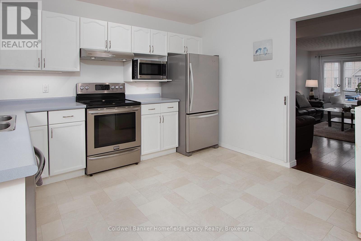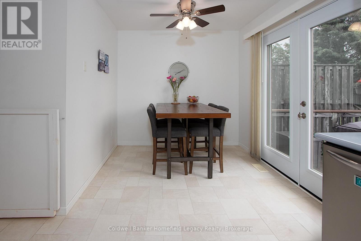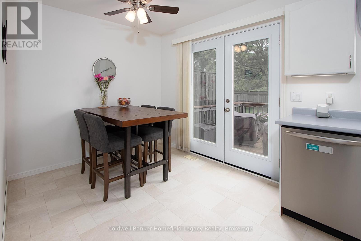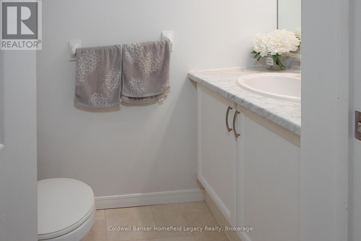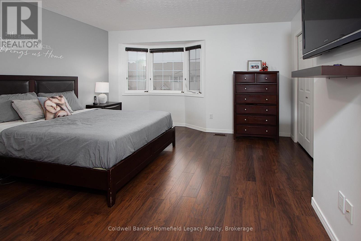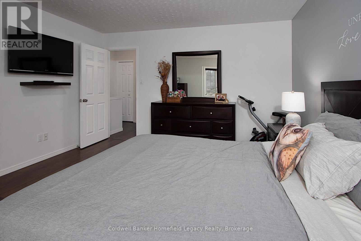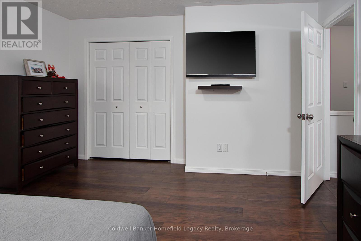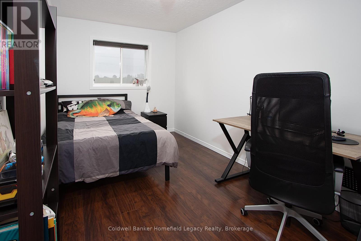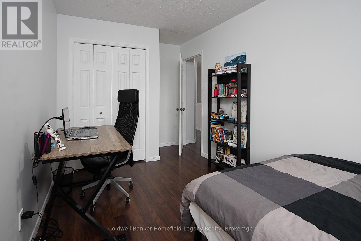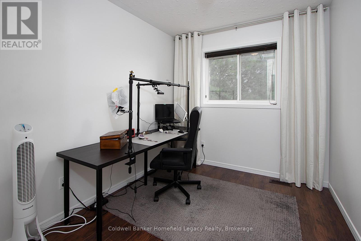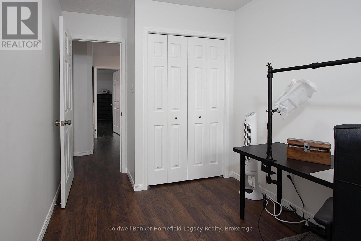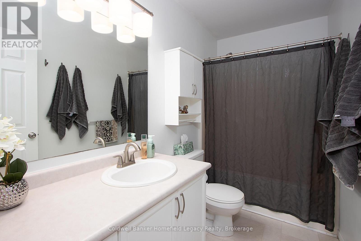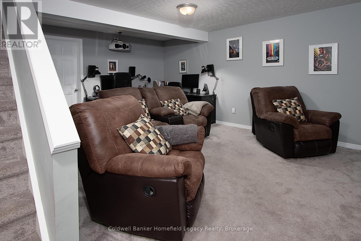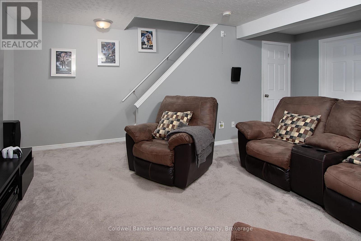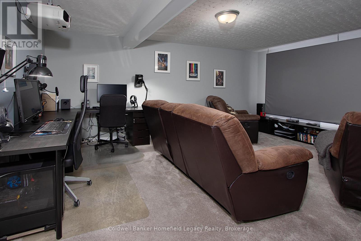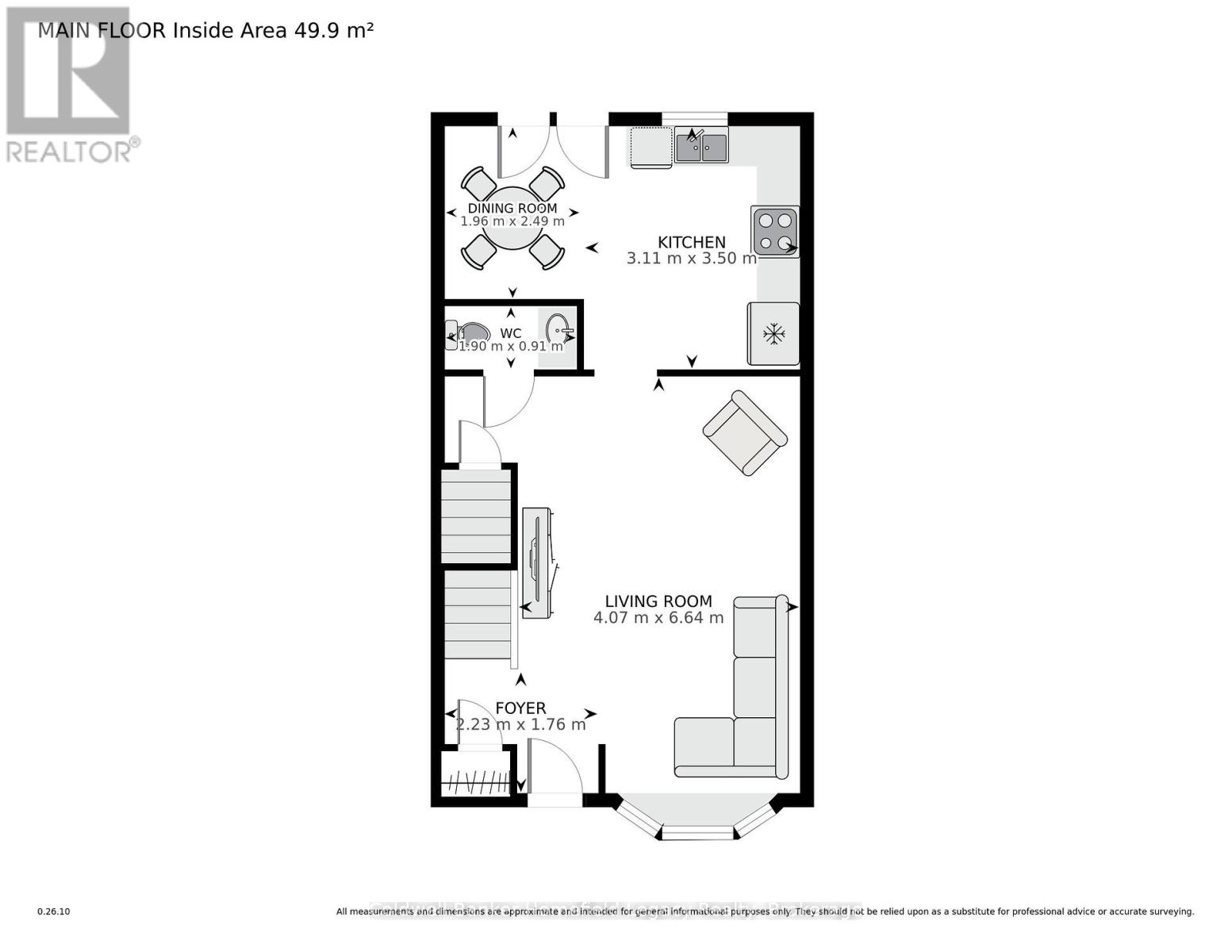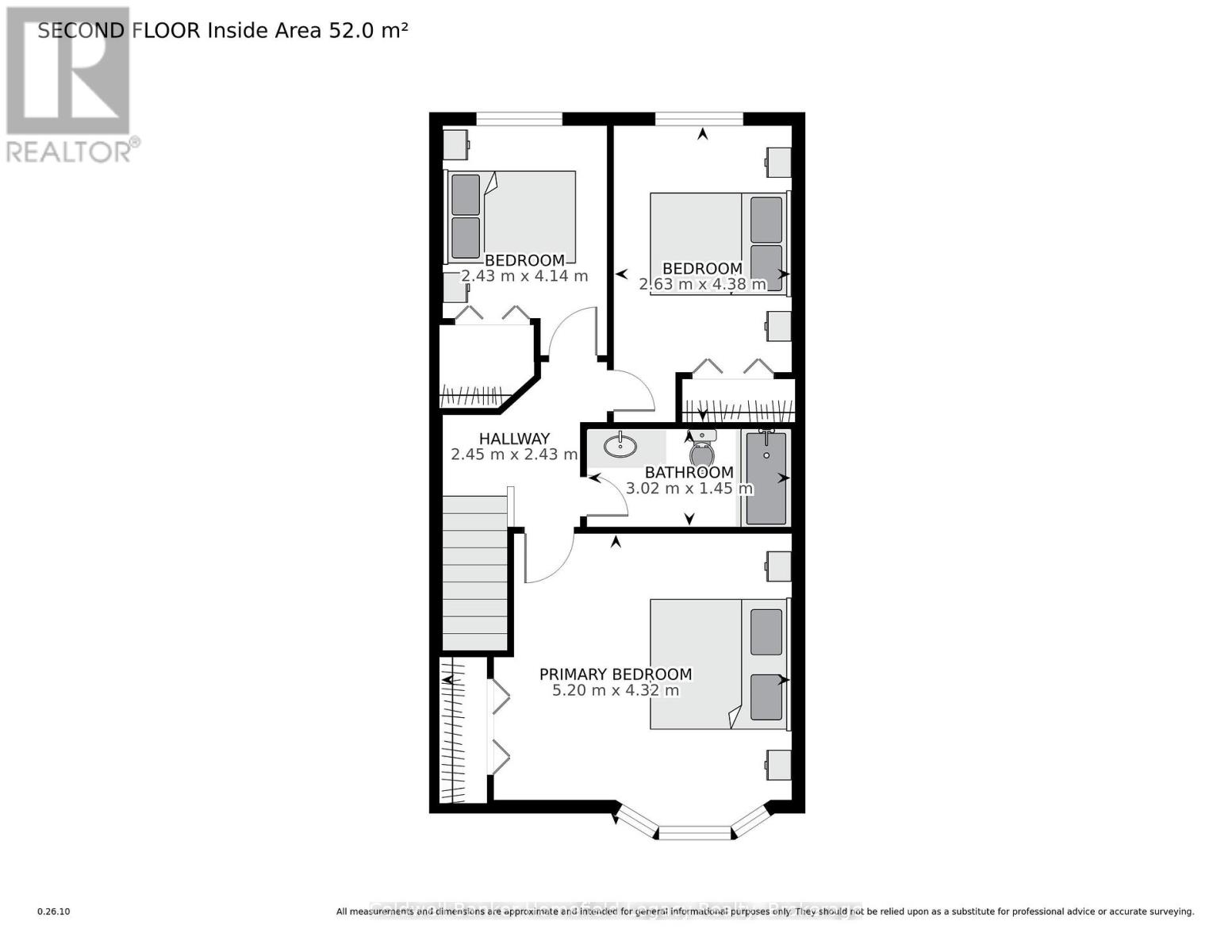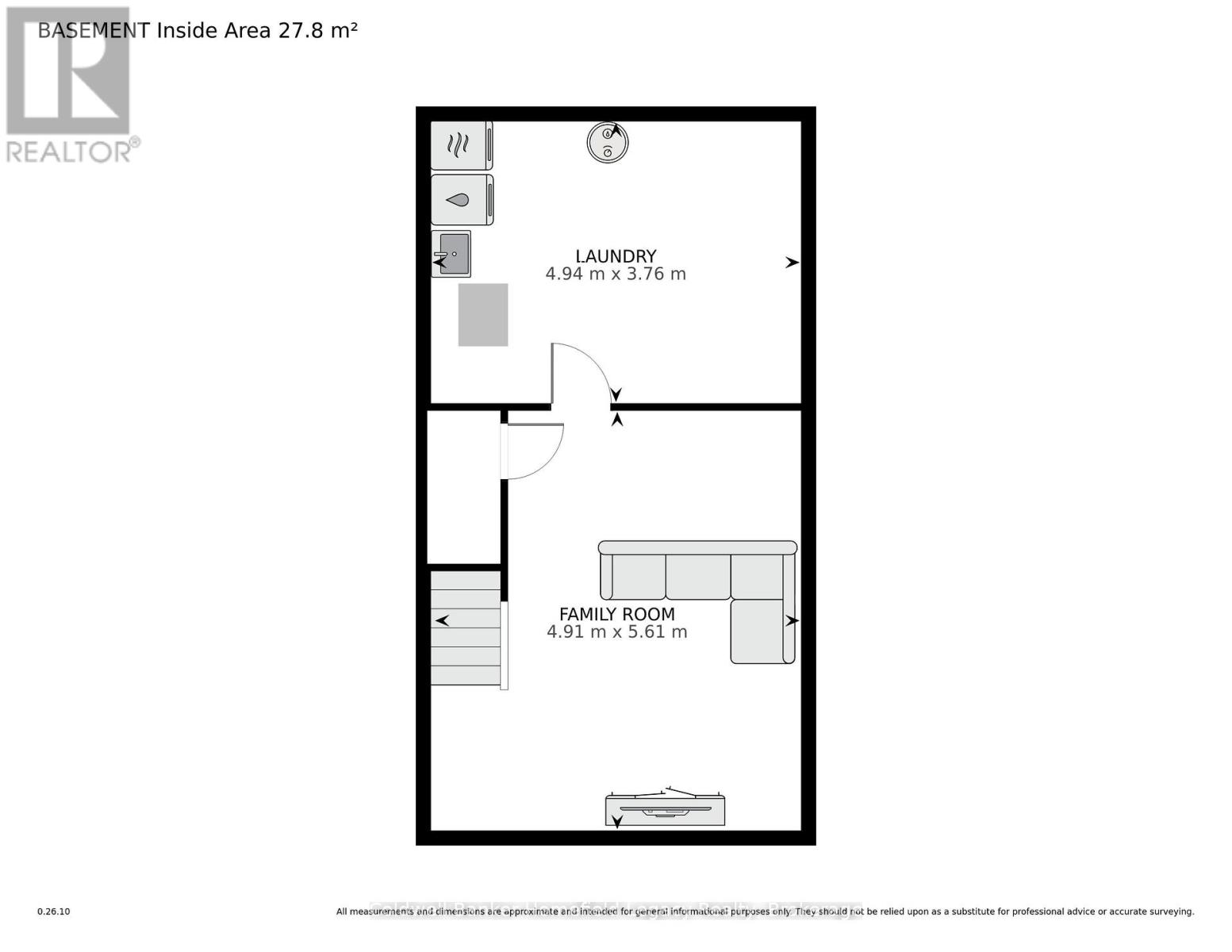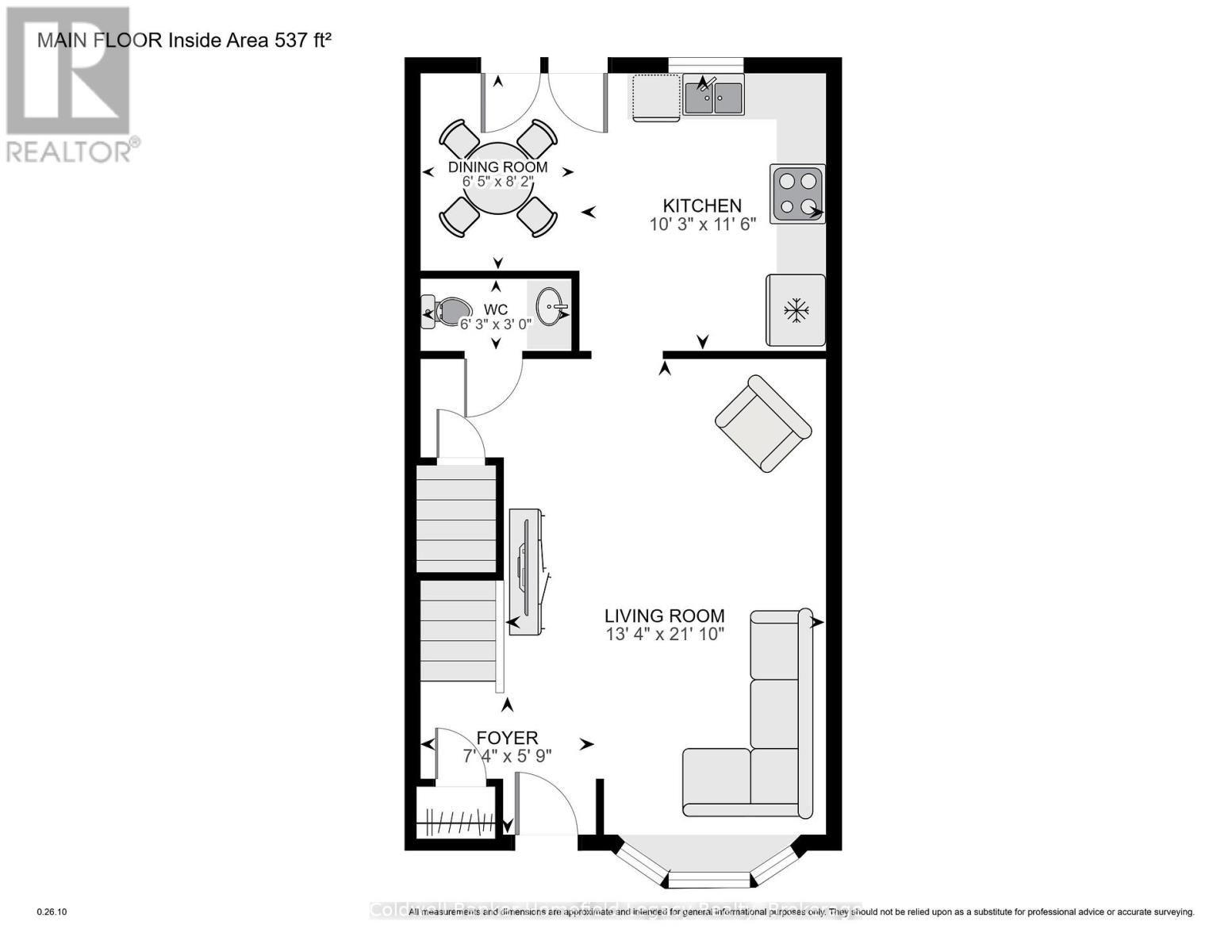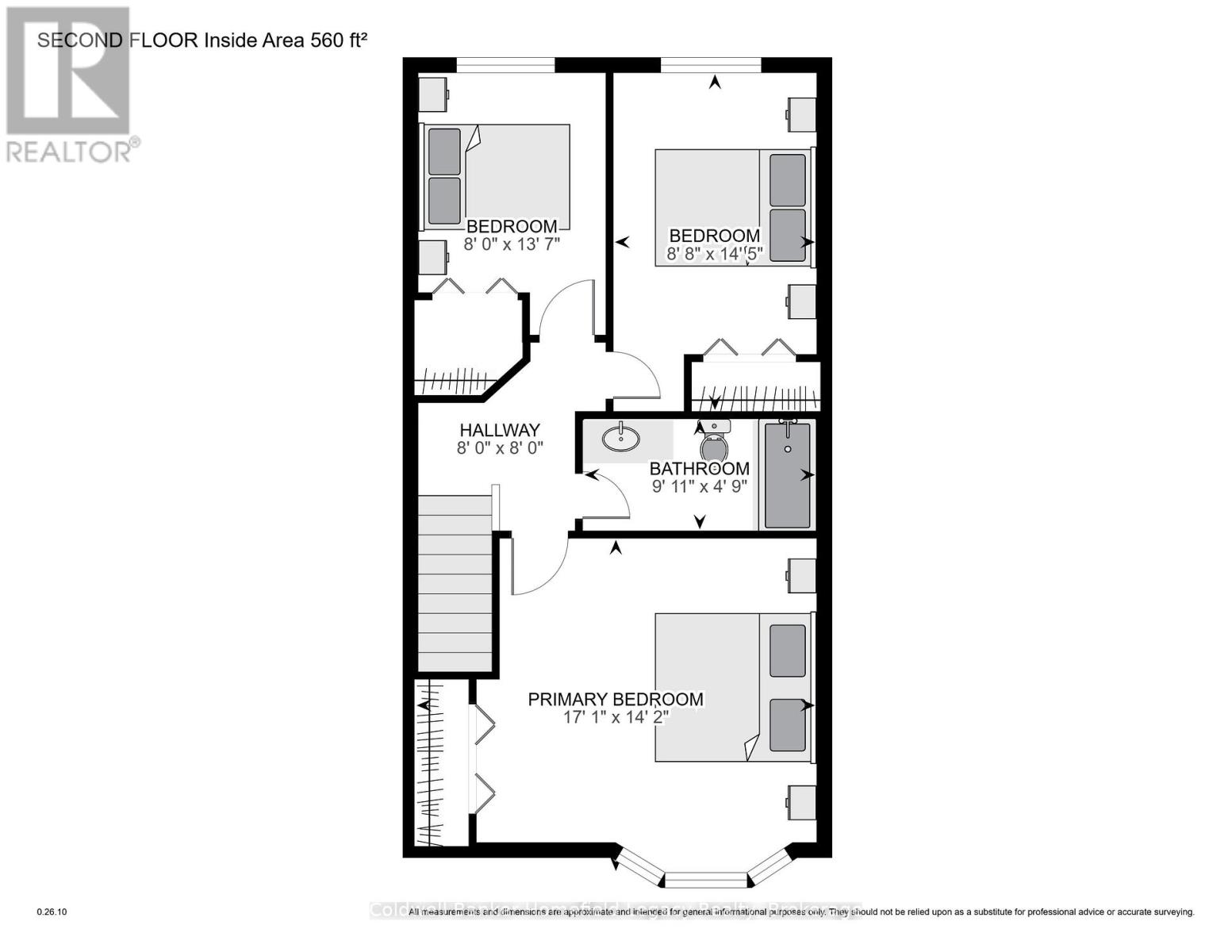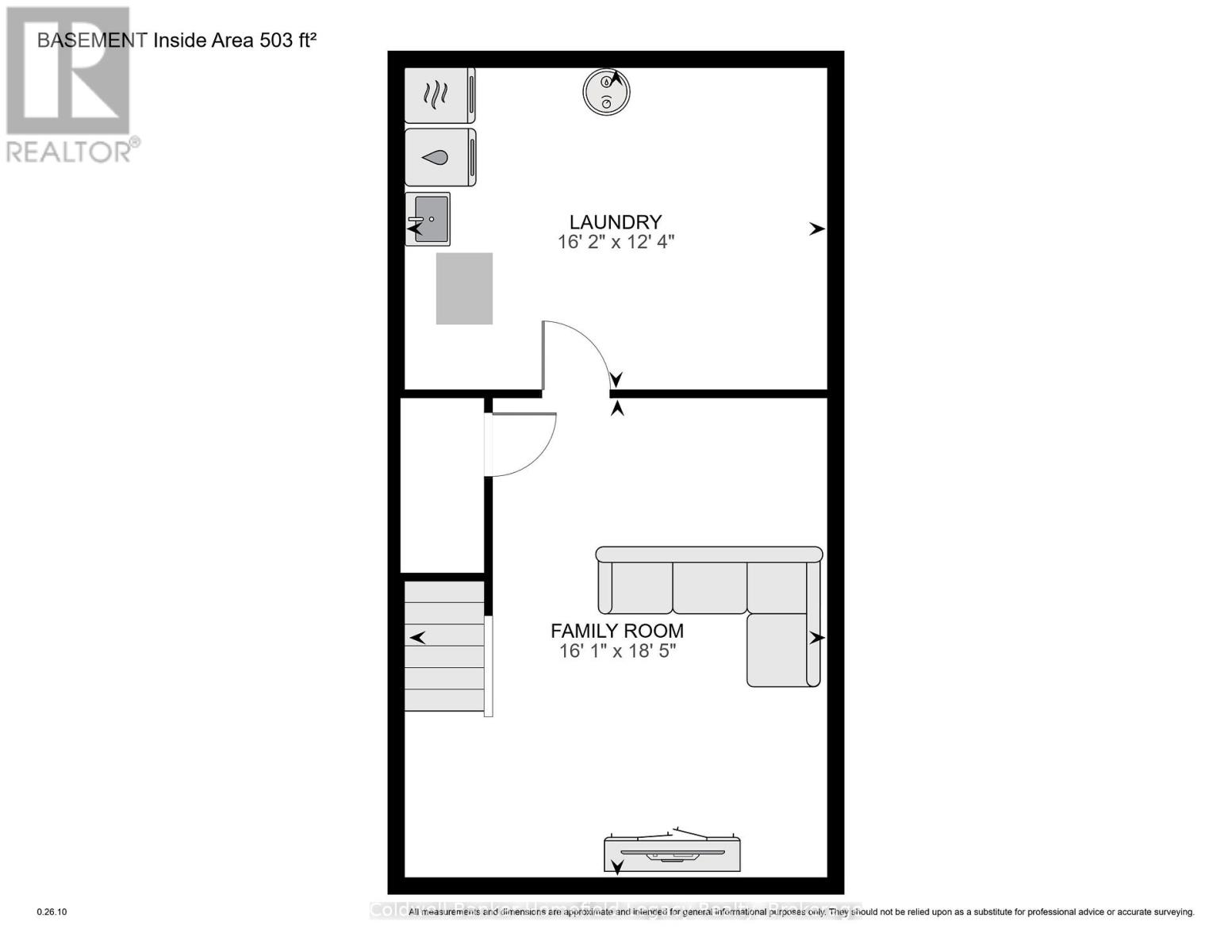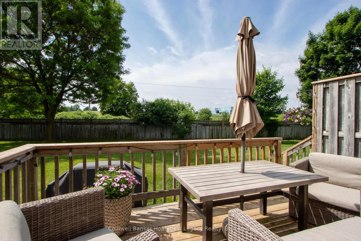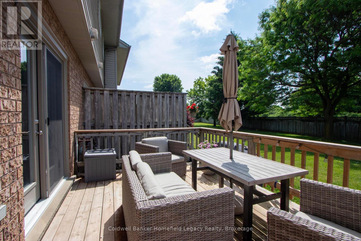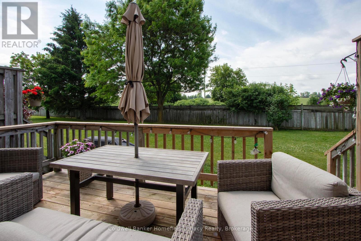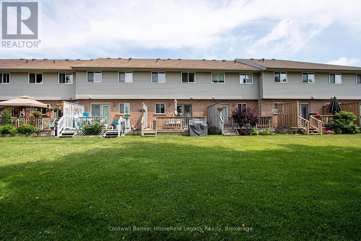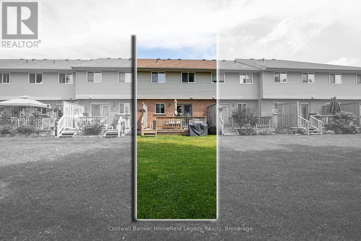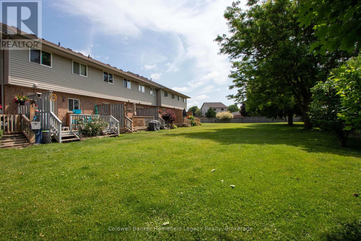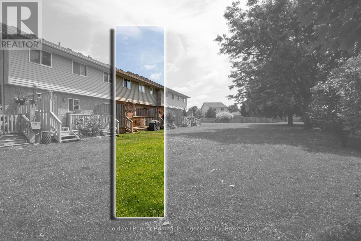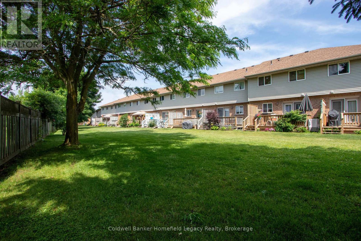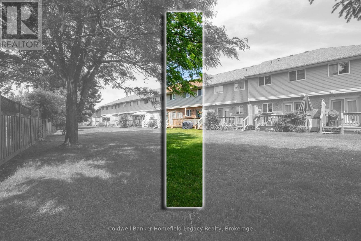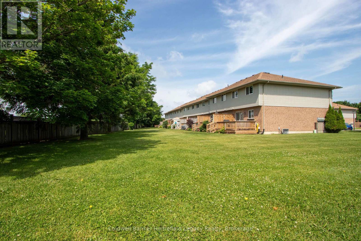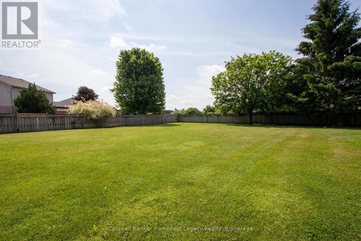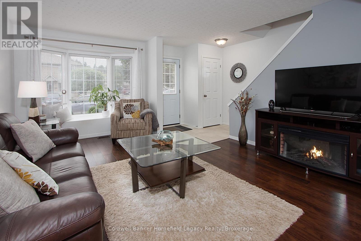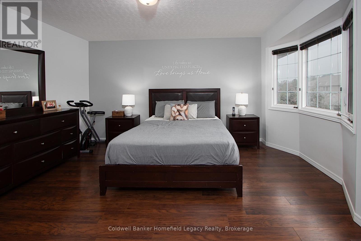LOADING
$439,900Maintenance, Common Area Maintenance
$290 Monthly
Maintenance, Common Area Maintenance
$290 MonthlyUnit 17 -20 Southvale Road . Make your appointment to view this well kept and updated townhouse condo in a nice location in the complex backing onto a trail . Open concept main level with large living room dining room combination . Bright open kitchen to enjoy with lots of prep room and recent appliances . The kitchen features french doors leading out to a expanded deck overlooking the yard . There is a handy 2 piece powder room as well on the main level . The upper level features a large master bedroom with double closet , two additional bedrooms and an updated four piece bath . Relax in the large family room in the basement area with projection tv included. Large utility room-storage room combination with built in shelving . Great starter or downsizing option or family home in a quiet location close to schools and St Marys recreation facilities (id:13139)
Property Details
| MLS® Number | X12235986 |
| Property Type | Single Family |
| Community Name | St. Marys |
| AmenitiesNearBy | Park, Place Of Worship, Schools |
| CommunityFeatures | Pets Allowed With Restrictions, Community Centre |
| EquipmentType | Water Heater |
| Features | Backs On Greenbelt, Conservation/green Belt, Lighting |
| ParkingSpaceTotal | 1 |
| RentalEquipmentType | Water Heater |
| Structure | Deck, Patio(s) |
Building
| BathroomTotal | 2 |
| BedroomsAboveGround | 3 |
| BedroomsTotal | 3 |
| Appliances | Water Meter, Dishwasher, Dryer, Hood Fan, Stove, Washer, Refrigerator |
| BasementDevelopment | Partially Finished |
| BasementFeatures | Walk-up |
| BasementType | N/a, N/a (partially Finished) |
| CoolingType | Central Air Conditioning |
| ExteriorFinish | Brick, Aluminum Siding |
| HeatingFuel | Natural Gas |
| HeatingType | Forced Air |
| StoriesTotal | 2 |
| SizeInterior | 1200 - 1399 Sqft |
| Type | Row / Townhouse |
Parking
| No Garage |
Land
| Acreage | No |
| LandAmenities | Park, Place Of Worship, Schools |
| ZoningDescription | R-3 |
Rooms
| Level | Type | Length | Width | Dimensions |
|---|---|---|---|---|
| Second Level | Bedroom 2 | 2.43 m | 4.14 m | 2.43 m x 4.14 m |
| Second Level | Bedroom 3 | 2.63 m | 4.38 m | 2.63 m x 4.38 m |
| Second Level | Primary Bedroom | 5.2 m | 4.32 m | 5.2 m x 4.32 m |
| Second Level | Bathroom | 3.02 m | 1.45 m | 3.02 m x 1.45 m |
| Basement | Laundry Room | 4.94 m | 3.76 m | 4.94 m x 3.76 m |
| Basement | Family Room | 4.91 m | 5.61 m | 4.91 m x 5.61 m |
| Main Level | Living Room | 4.07 m | 6.64 m | 4.07 m x 6.64 m |
| Main Level | Kitchen | 3.11 m | 3.5 m | 3.11 m x 3.5 m |
| Main Level | Dining Room | 1.96 m | 2.49 m | 1.96 m x 2.49 m |
| Main Level | Foyer | 2.23 m | 1.76 m | 2.23 m x 1.76 m |
| Main Level | Bathroom | 1.9 m | 0.91 m | 1.9 m x 0.91 m |
https://www.realtor.ca/real-estate/28500587/17-20-southvale-road-st-marys-st-marys
Interested?
Contact us for more information
No Favourites Found

The trademarks REALTOR®, REALTORS®, and the REALTOR® logo are controlled by The Canadian Real Estate Association (CREA) and identify real estate professionals who are members of CREA. The trademarks MLS®, Multiple Listing Service® and the associated logos are owned by The Canadian Real Estate Association (CREA) and identify the quality of services provided by real estate professionals who are members of CREA. The trademark DDF® is owned by The Canadian Real Estate Association (CREA) and identifies CREA's Data Distribution Facility (DDF®)
October 26 2025 11:38:35
Muskoka Haliburton Orillia – The Lakelands Association of REALTORS®
Coldwell Banker Homefield Legacy Realty

