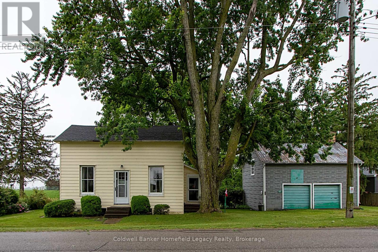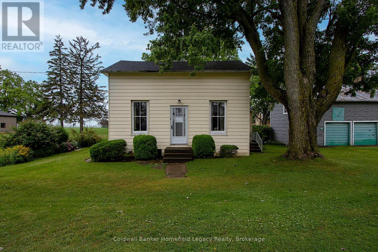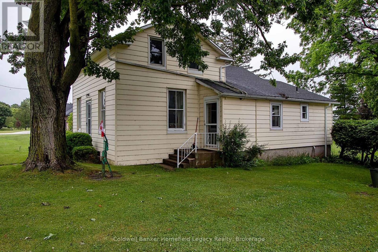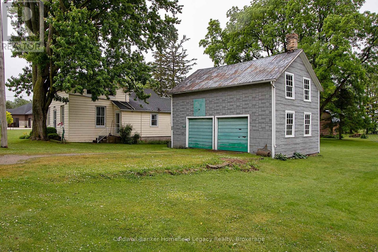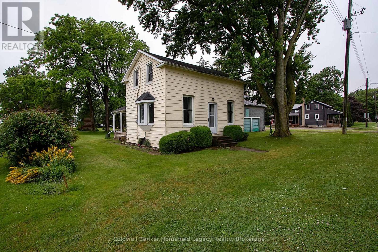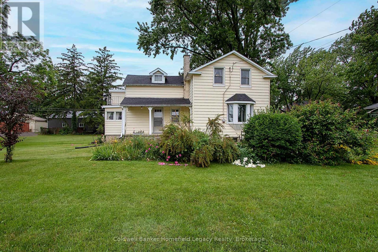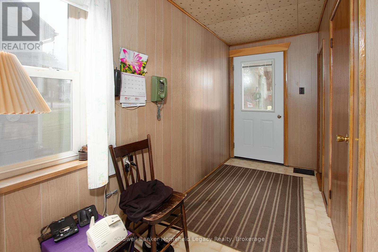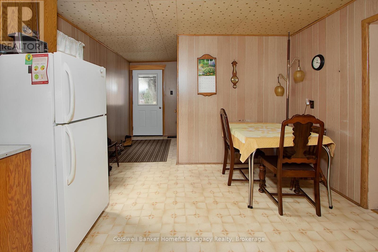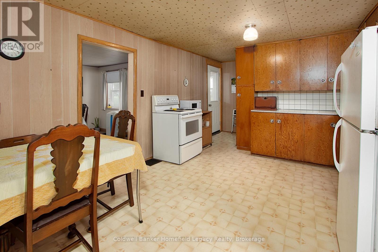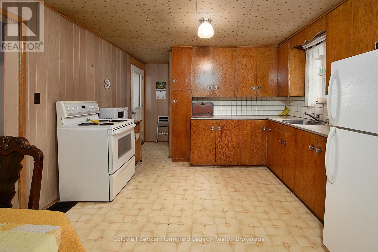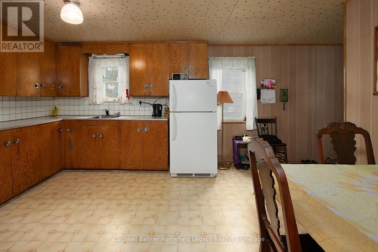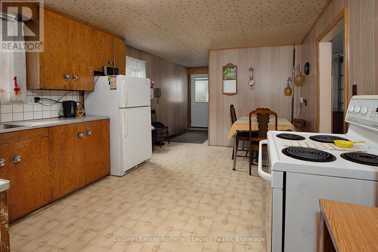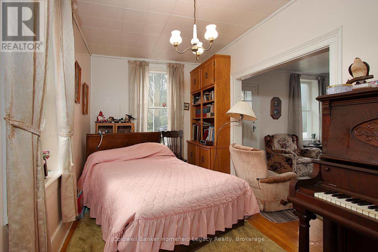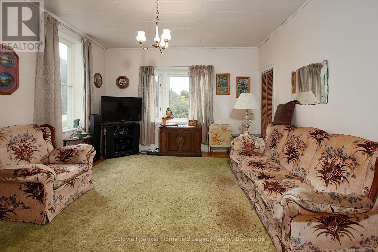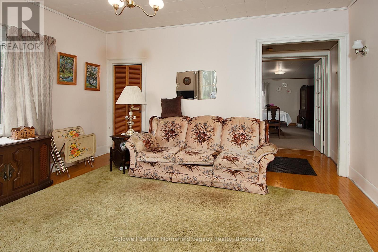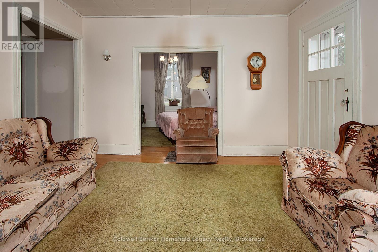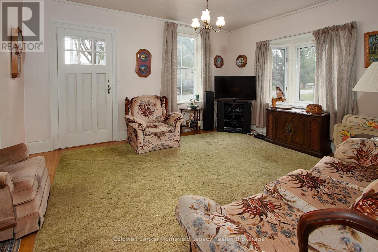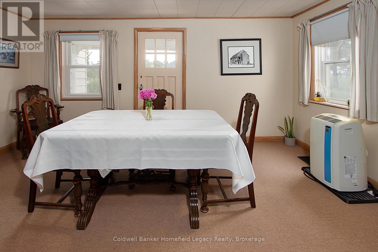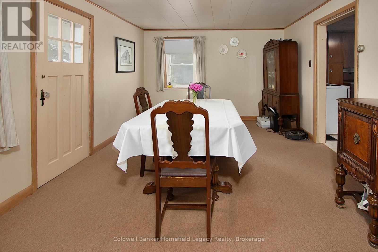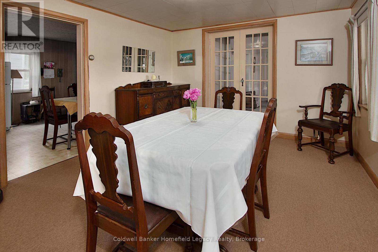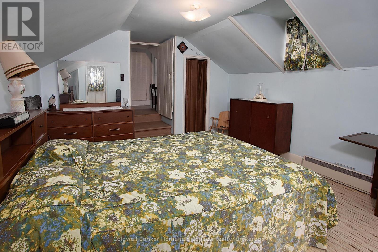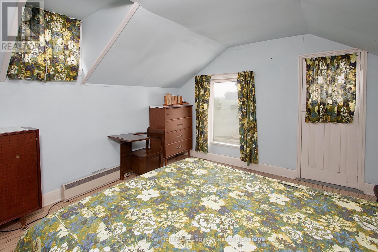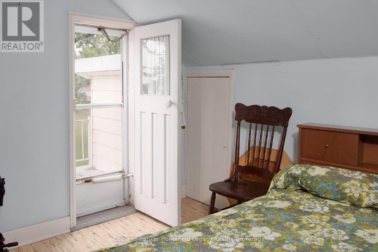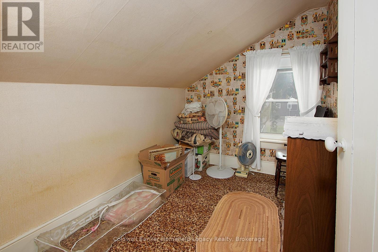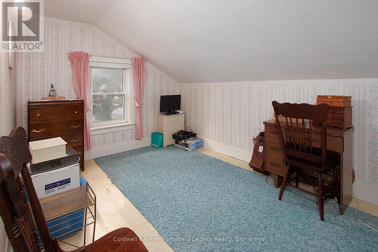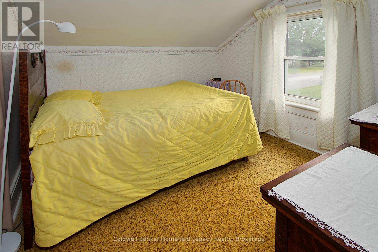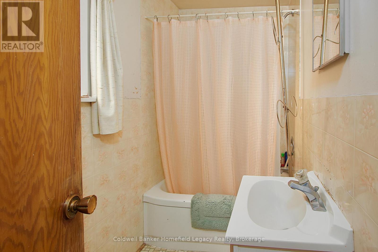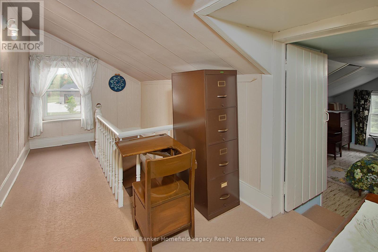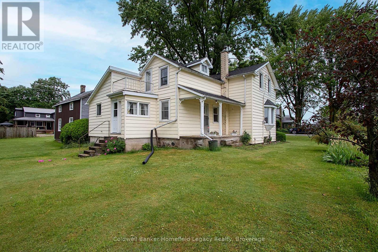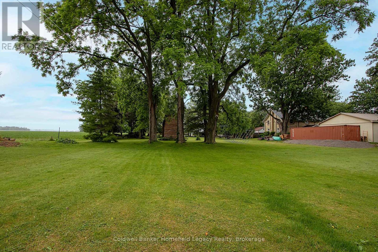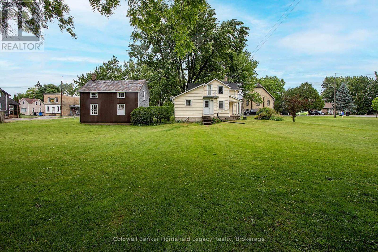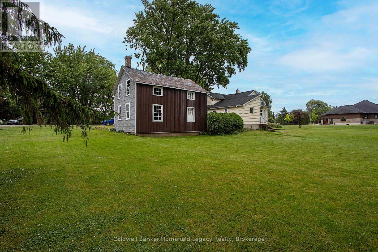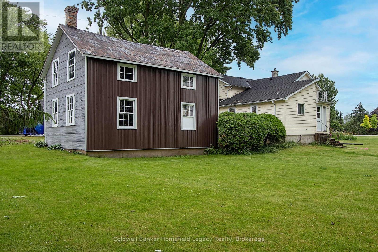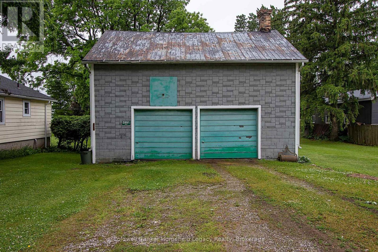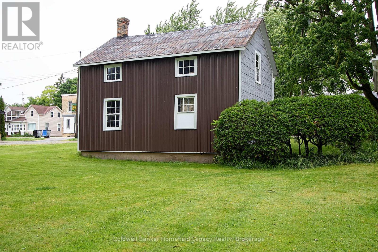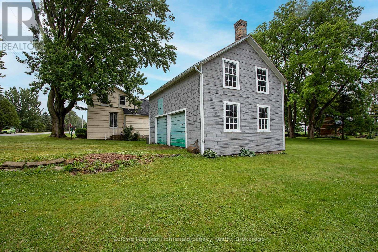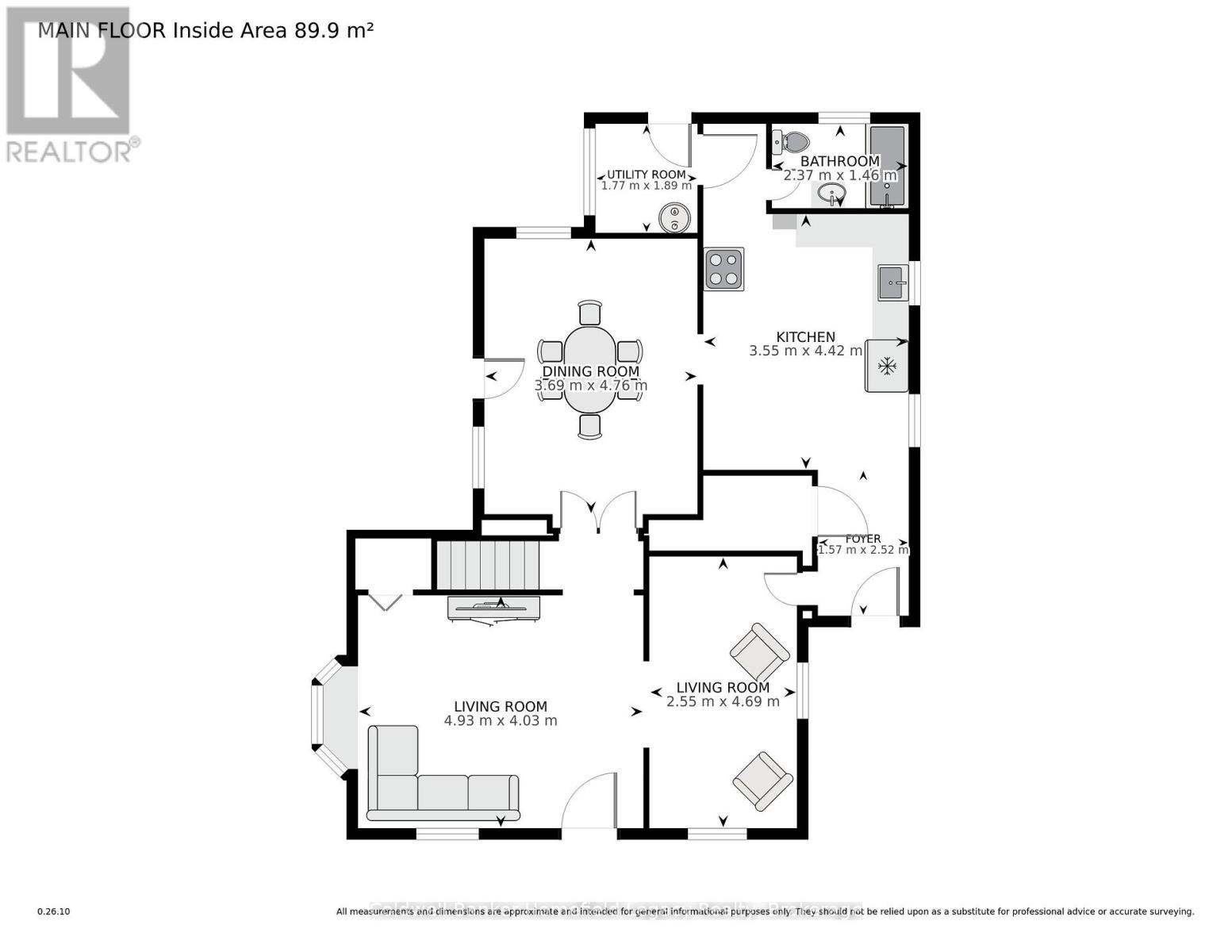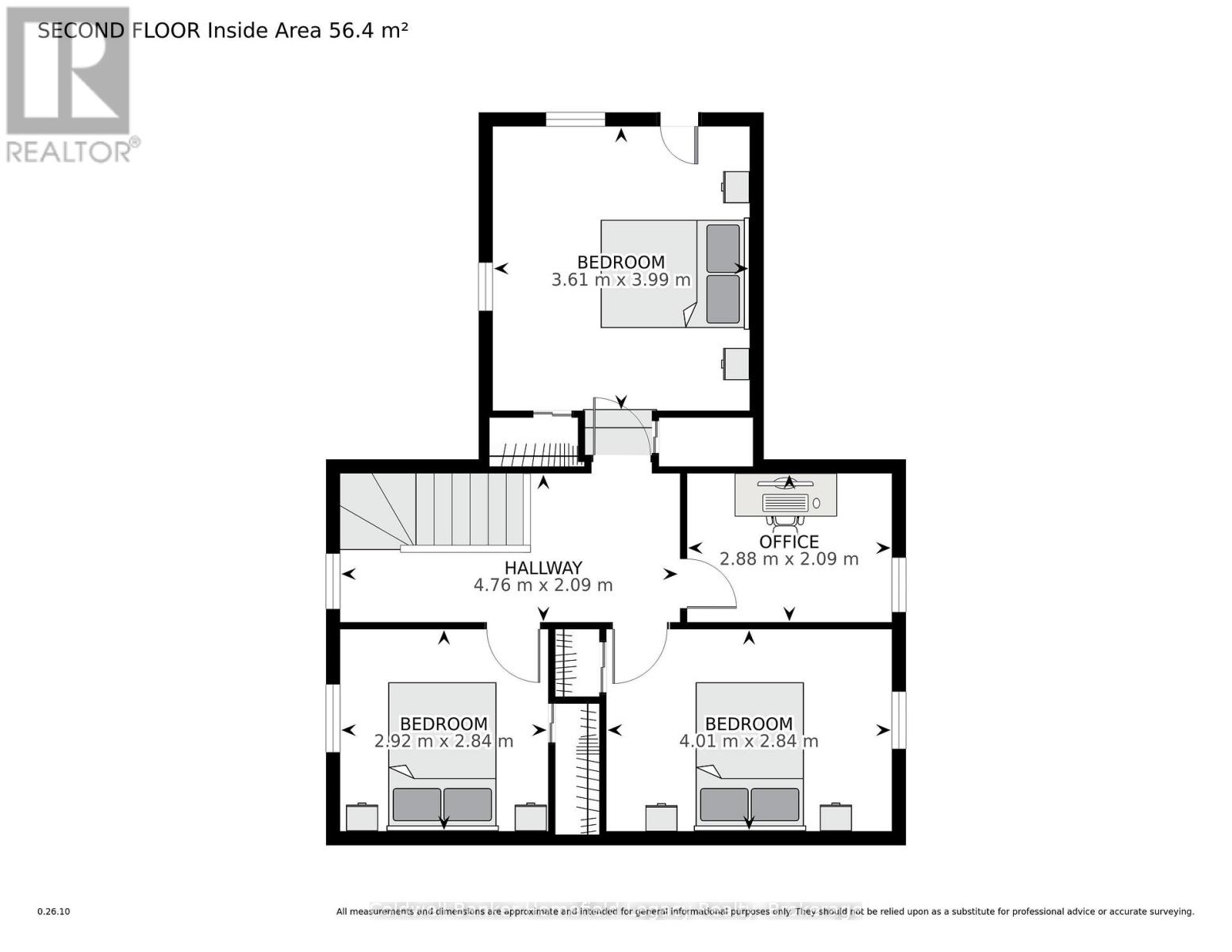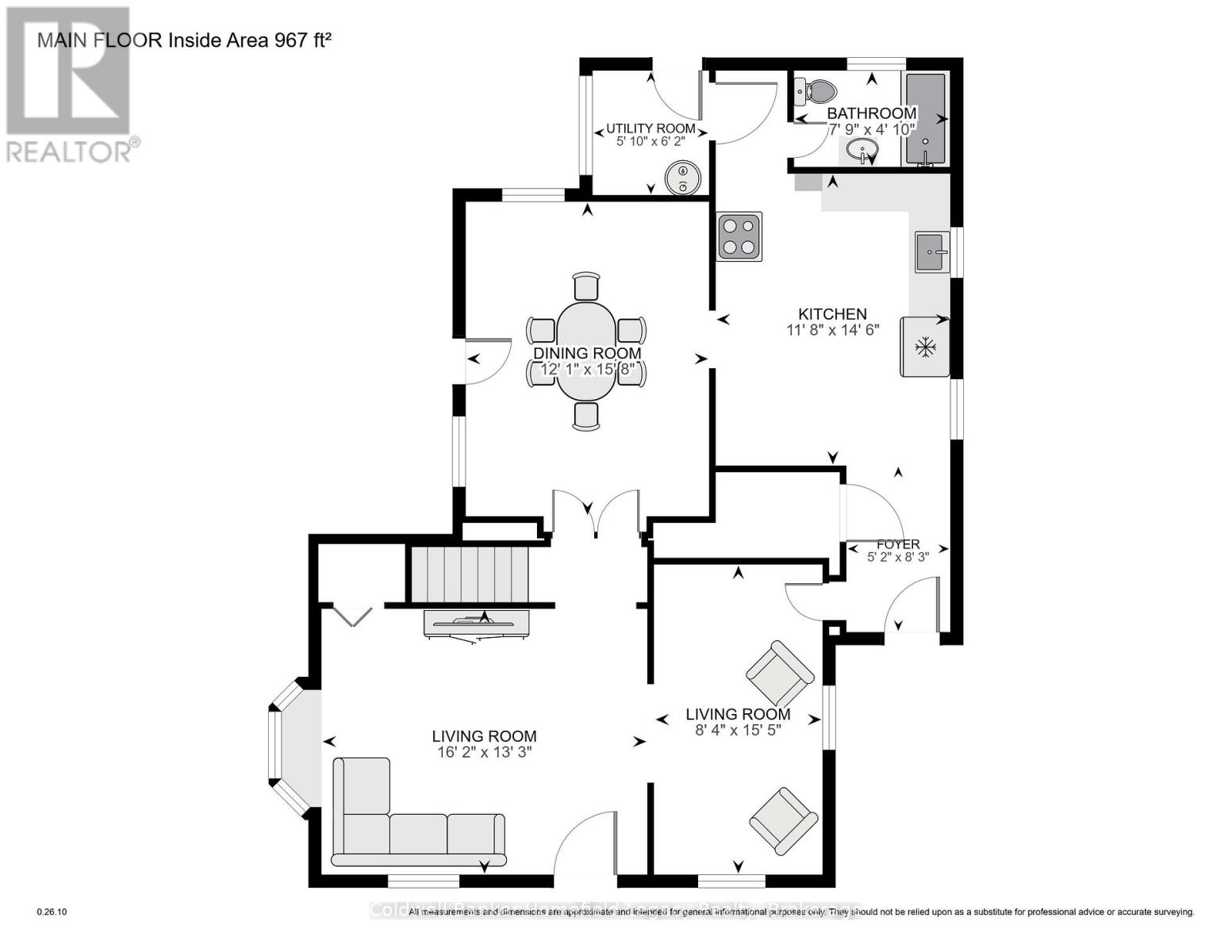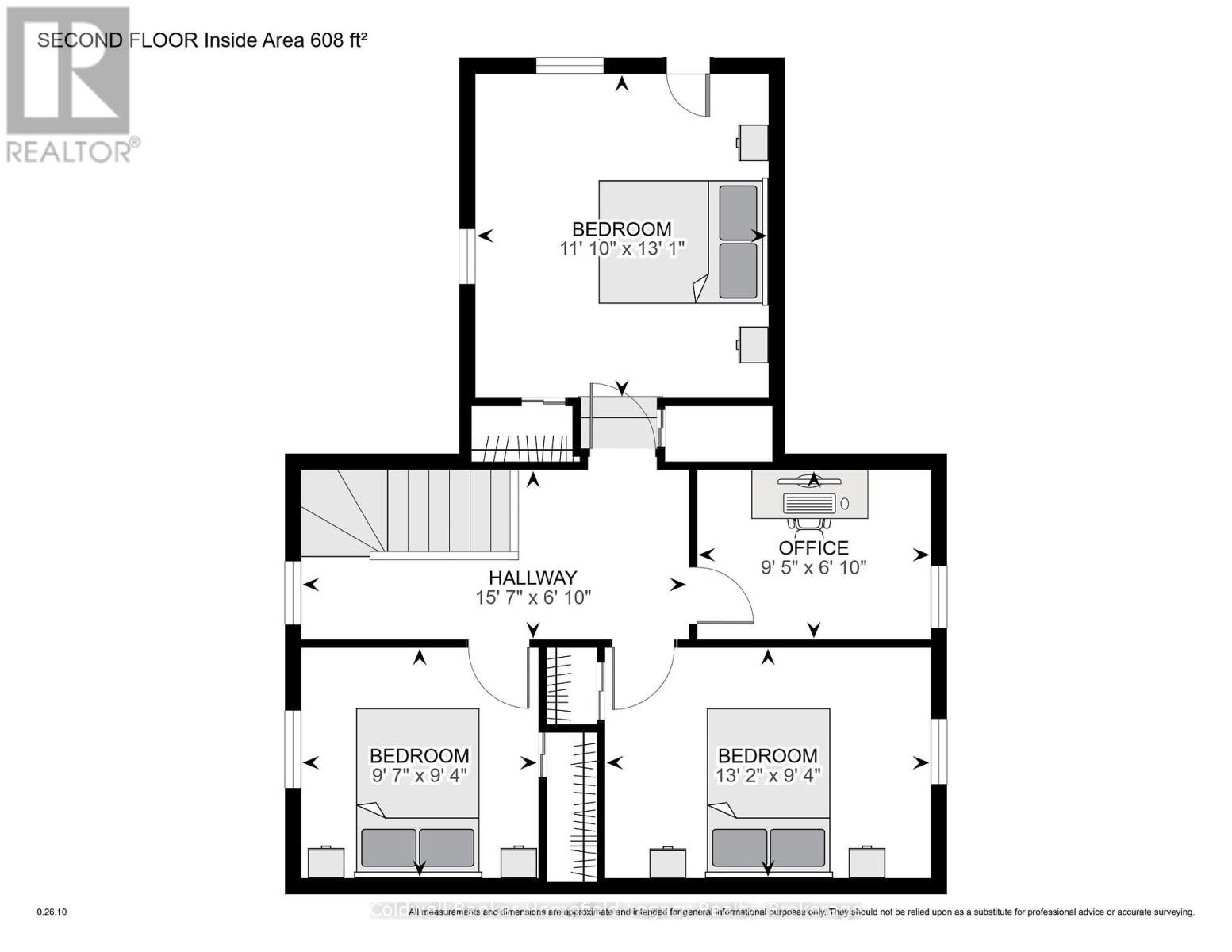LOADING
$409,900
This is your chance to become the next owner of this long term family home in the Village of Woodham . Imagine living in the quiet villiage of Woodham with lots of room for the kids and a huge back yard in this well kept family home . Move right in or do some renovations to update to your liking . This home features large main floor principle rooms including a double living room plus a large dining area and eat in kitchen . spacious front entry and large laundry storage area completes the lower level while the upper floor features a large primary bedroom , two additional bedrooms and a den or possible space for an upper bathroom when ready . The basement is great for additional storage . The large detached coachhouse offers lots of possibilitys with plenty of storage options including a large loft area . Imagine the possibilitys . (id:13139)
Property Details
| MLS® Number | X12235868 |
| Property Type | Single Family |
| Community Name | Blanshard |
| Features | Lighting, Country Residential |
| ParkingSpaceTotal | 4 |
| Structure | Workshop |
Building
| BathroomTotal | 1 |
| BedroomsAboveGround | 3 |
| BedroomsTotal | 3 |
| Age | 100+ Years |
| Appliances | Water Heater, Dryer, Stove, Washer, Water Softener, Refrigerator |
| BasementDevelopment | Unfinished |
| BasementFeatures | Walk-up |
| BasementType | N/a (unfinished) |
| ExteriorFinish | Vinyl Siding |
| FoundationType | Poured Concrete, Stone |
| HeatingFuel | Oil |
| HeatingType | Forced Air |
| StoriesTotal | 2 |
| SizeInterior | 1500 - 2000 Sqft |
| Type | House |
Parking
| Detached Garage | |
| Garage |
Land
| Acreage | No |
| Sewer | Septic System |
| SizeDepth | 132 Ft |
| SizeFrontage | 132 Ft |
| SizeIrregular | 132 X 132 Ft |
| SizeTotalText | 132 X 132 Ft |
| ZoningDescription | Hamlet Residential |
Rooms
| Level | Type | Length | Width | Dimensions |
|---|---|---|---|---|
| Second Level | Bedroom | 3.61 m | 3.99 m | 3.61 m x 3.99 m |
| Second Level | Bedroom 2 | 2.92 m | 2.84 m | 2.92 m x 2.84 m |
| Second Level | Bedroom 3 | 4.01 m | 2.84 m | 4.01 m x 2.84 m |
| Second Level | Office | 2.88 m | 2.09 m | 2.88 m x 2.09 m |
| Main Level | Kitchen | 3.55 m | 4.42 m | 3.55 m x 4.42 m |
| Main Level | Utility Room | 1.77 m | 1.89 m | 1.77 m x 1.89 m |
| Main Level | Bathroom | 2.37 m | 1.46 m | 2.37 m x 1.46 m |
| Main Level | Dining Room | 3.69 m | 4.76 m | 3.69 m x 4.76 m |
| Main Level | Living Room | 4.93 m | 4.03 m | 4.93 m x 4.03 m |
| Main Level | Living Room | 2.55 m | 4.69 m | 2.55 m x 4.69 m |
Utilities
| Cable | Installed |
| Electricity | Installed |
https://www.realtor.ca/real-estate/28506393/5991-line-6-line-perth-south-blanshard-blanshard
Interested?
Contact us for more information
No Favourites Found

The trademarks REALTOR®, REALTORS®, and the REALTOR® logo are controlled by The Canadian Real Estate Association (CREA) and identify real estate professionals who are members of CREA. The trademarks MLS®, Multiple Listing Service® and the associated logos are owned by The Canadian Real Estate Association (CREA) and identify the quality of services provided by real estate professionals who are members of CREA. The trademark DDF® is owned by The Canadian Real Estate Association (CREA) and identifies CREA's Data Distribution Facility (DDF®)
October 15 2025 02:13:47
Muskoka Haliburton Orillia – The Lakelands Association of REALTORS®
Coldwell Banker Homefield Legacy Realty

