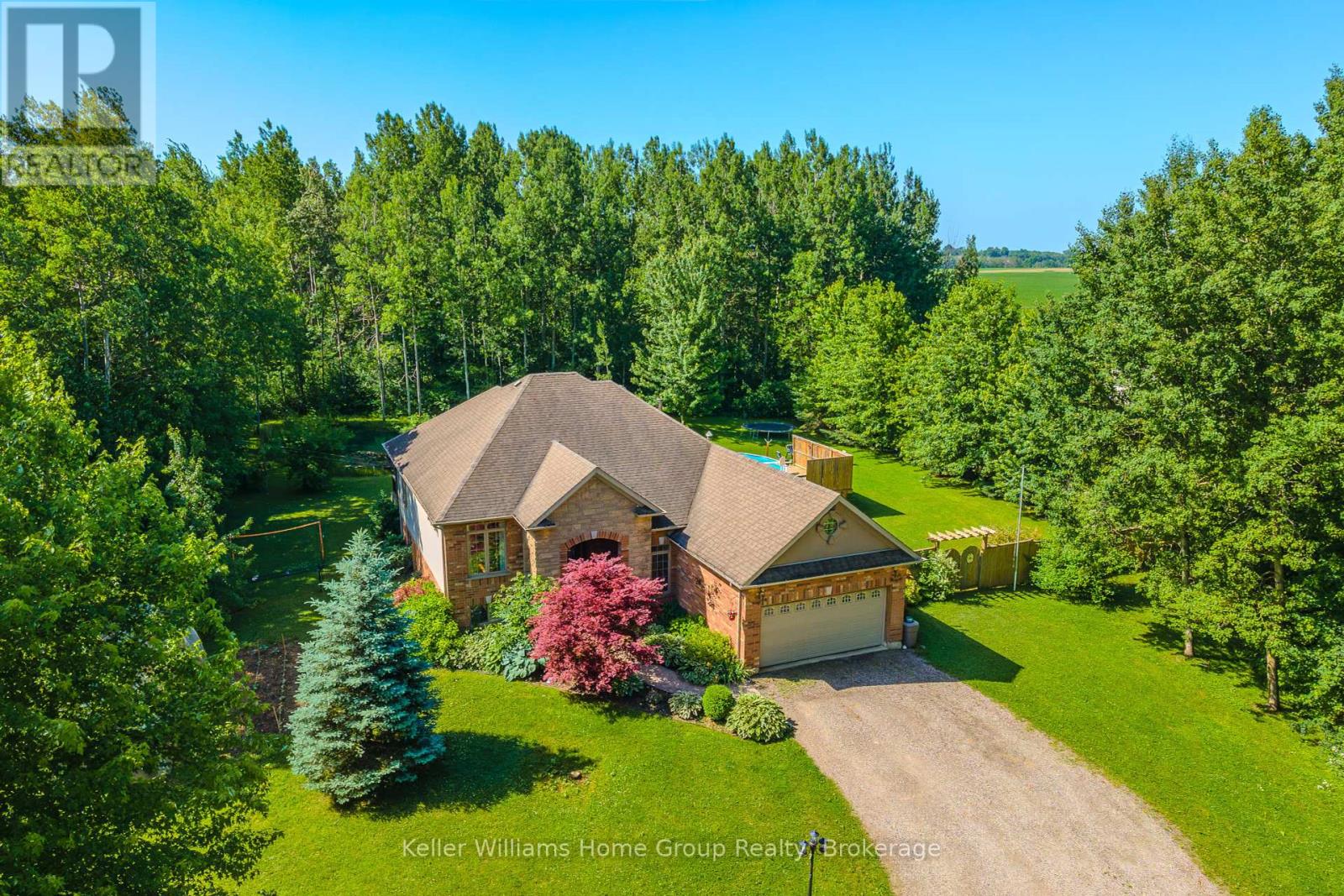LOADING
6895 Sideroad 7 West Side Road Wellington North (Mount Forest), Ontario N0G 2C0
$1,100,000
Birdwatchers Paradise on 3 Private Acres. Pride of ownership is evident throughout this beautifully maintained custom-built raised bungalow, tucked away on a peaceful 3-acre property with a pond and an abundance of birdlife ...a true haven for nature lovers and birdwatchers alike. A long laneway and freshly regraded driveway (June 2024) lead to the striking stone and brick exterior of this thoughtfully designed home. Inside, you're welcomed by a bright, open-concept layout with large windows that bring in natural light and offer tranquil views of the surrounding landscape.The oak kitchen features granite countertops, a large central island, and a cozy coffee nook, flowing into a sunlit eat-in area and family room with fireplace...perfect for relaxing while enjoying the sights and sounds of nature.Step outside to the expansive deck with hot tub and 27-foot above-ground pool, all overlooking your private pond and the beautifully landscaped, fully fenced backyard. It's the ideal setting for quiet mornings or entertaining family and friends.The main floor includes two bedrooms and two full baths, including a primary suite with walk-in closet, soaker tub, and direct deck access.The lower level is fully finished with two additional bedrooms, a spacious rec room, full bath, and a walk-up to the backyard, perfect for guests, extended family, or multi-generational living.Additional highlights include a double-car garage with insulated doors and propane heater, a greenhouse, landscaped gardens, and a new owned water heater (Aug 2024)..Just 12 minutes from Mount Forest and the public school in Kenilworth, and less than an hour to Guelph, Kitchener-Waterloo, and Orangeville, this home strikes the ideal balance between peaceful country living and easy access to city amenities. If youre looking for privacy, room to roam, and a strong connection to nature, this property has it all. (id:13139)
Property Details
| MLS® Number | X12239195 |
| Property Type | Single Family |
| Community Name | Mount Forest |
| Easement | Unknown |
| EquipmentType | Propane Tank |
| Features | Wooded Area, Flat Site |
| ParkingSpaceTotal | 10 |
| PoolType | Above Ground Pool |
| RentalEquipmentType | Propane Tank |
| Structure | Deck, Shed, Greenhouse |
Building
| BathroomTotal | 3 |
| BedroomsAboveGround | 2 |
| BedroomsBelowGround | 2 |
| BedroomsTotal | 4 |
| Age | 16 To 30 Years |
| Amenities | Fireplace(s) |
| Appliances | Hot Tub, Garage Door Opener Remote(s), Water Heater, Water Softener, Dishwasher, Dryer, Garage Door Opener, Microwave, Hood Fan, Stove, Washer, Window Coverings, Refrigerator |
| ArchitecturalStyle | Raised Bungalow |
| BasementDevelopment | Finished |
| BasementType | Full (finished) |
| ConstructionStyleAttachment | Detached |
| CoolingType | Central Air Conditioning |
| ExteriorFinish | Brick, Vinyl Siding |
| FireplaceFuel | Pellet |
| FireplacePresent | Yes |
| FireplaceTotal | 2 |
| FireplaceType | Stove |
| FoundationType | Poured Concrete |
| HeatingFuel | Propane |
| HeatingType | Forced Air |
| StoriesTotal | 1 |
| SizeInterior | 1500 - 2000 Sqft |
| Type | House |
| UtilityWater | Drilled Well |
Parking
| Attached Garage | |
| Garage |
Land
| Acreage | Yes |
| FenceType | Fully Fenced |
| LandscapeFeatures | Landscaped |
| Sewer | Septic System |
| SizeDepth | 589 Ft ,4 In |
| SizeFrontage | 209 Ft ,7 In |
| SizeIrregular | 209.6 X 589.4 Ft ; Lot Size Irregular |
| SizeTotalText | 209.6 X 589.4 Ft ; Lot Size Irregular|2 - 4.99 Acres |
| SurfaceWater | Pond Or Stream |
Rooms
| Level | Type | Length | Width | Dimensions |
|---|---|---|---|---|
| Basement | Bathroom | Measurements not available | ||
| Basement | Laundry Room | 1.92 m | 1.99 m | 1.92 m x 1.99 m |
| Basement | Recreational, Games Room | 9.15 m | 8.82 m | 9.15 m x 8.82 m |
| Basement | Bedroom | 3 m | 5.12 m | 3 m x 5.12 m |
| Basement | Bedroom | 2.65 m | 3.98 m | 2.65 m x 3.98 m |
| Main Level | Kitchen | 5.64 m | 4.34 m | 5.64 m x 4.34 m |
| Main Level | Dining Room | 3.41 m | 4.07 m | 3.41 m x 4.07 m |
| Main Level | Living Room | 4.9 m | 5.04 m | 4.9 m x 5.04 m |
| Main Level | Eating Area | 2.78 m | 3.07 m | 2.78 m x 3.07 m |
| Main Level | Primary Bedroom | 4.43 m | 5.54 m | 4.43 m x 5.54 m |
| Main Level | Bathroom | Measurements not available | ||
| Main Level | Bathroom | Measurements not available | ||
| Main Level | Bedroom | 3.67 m | 3.51 m | 3.67 m x 3.51 m |
Interested?
Contact us for more information
No Favourites Found

The trademarks REALTOR®, REALTORS®, and the REALTOR® logo are controlled by The Canadian Real Estate Association (CREA) and identify real estate professionals who are members of CREA. The trademarks MLS®, Multiple Listing Service® and the associated logos are owned by The Canadian Real Estate Association (CREA) and identify the quality of services provided by real estate professionals who are members of CREA. The trademark DDF® is owned by The Canadian Real Estate Association (CREA) and identifies CREA's Data Distribution Facility (DDF®)
June 26 2025 07:31:53
Muskoka Haliburton Orillia – The Lakelands Association of REALTORS®
Keller Williams Home Group Realty



















































