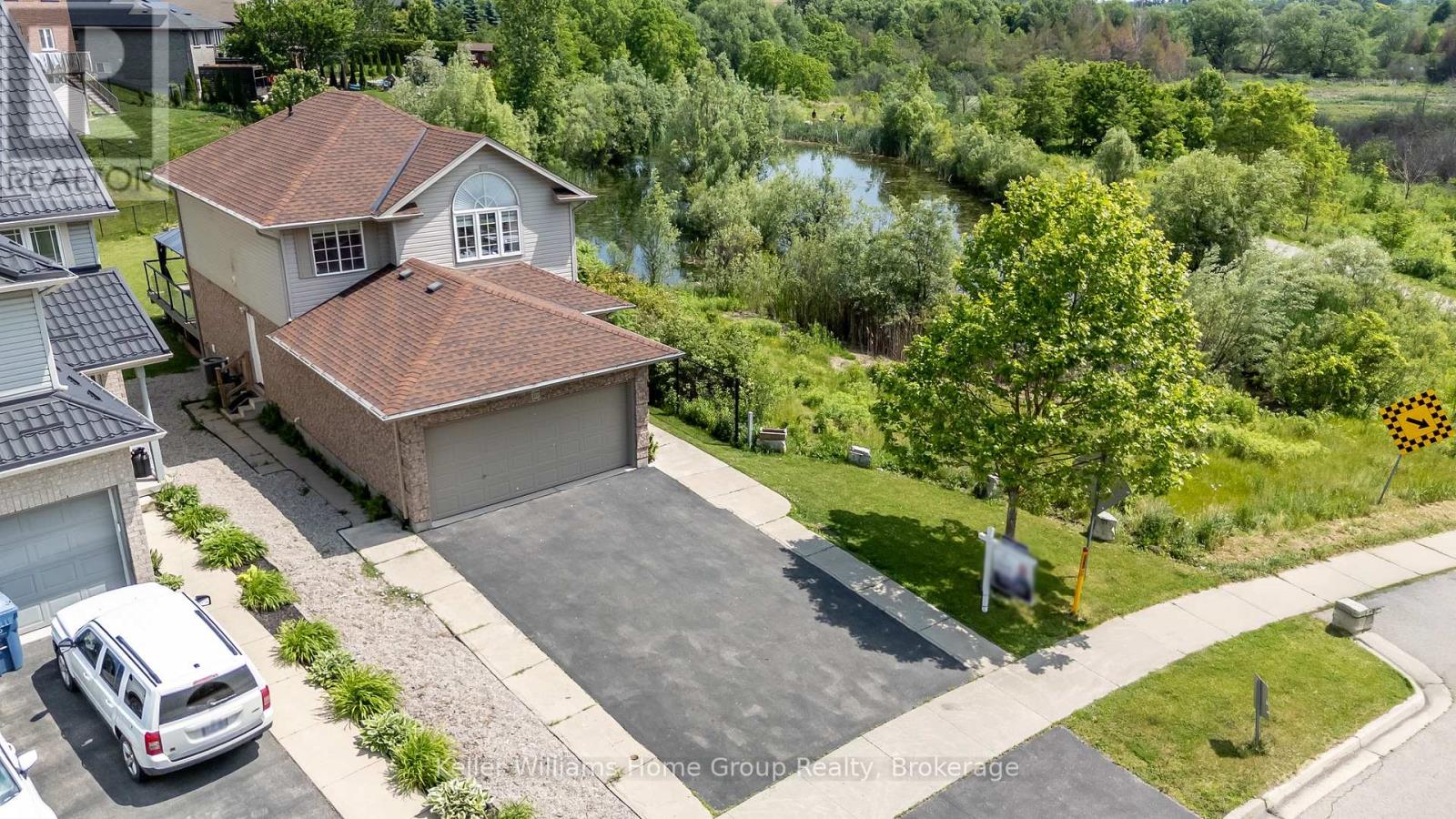LOADING
$999,888
Welcome to 177 Watson Road North!!! A Perfect Family Home in Guelphs East End! Situated on a desirable corner lot, this beautifully maintained home is ideal for families and commuters alike. Located in Guelphs family-friendly East End, your just steps away from top-rated schools, scenic trails, parks, public transit, and all essential amenities with convenient access to Highway 401.The bright, open-concept main floor offers a seamless layout featuring a formal dining room, cozy family room, and a convenient 2-piece powder room. The eat-in kitchen boasts stainless steel appliances, ample cabinetry, and sliding glass doors that open to a spacious, pie-shaped backyard. Enjoy a tranquil natural setting with an adjacent City-maintained wetland teeming with wildlife your own private piece of nature! Upstairs, the luxurious primary suite impresses with a vaulted ceiling, walk-in closet, and a 4-piece ensuite. Two additional generously sized bedrooms with large closets and a shared 4-piece bathroom complete the second floor.The fully finished basement includes a separate walk-up entrance, offering great potential for an in-law suite, home office, or rental opportunity. Don't miss your chance to call this exceptional property home book your private showing today! (id:13139)
Property Details
| MLS® Number | X12239101 |
| Property Type | Single Family |
| Community Name | Grange Road |
| EquipmentType | Water Heater |
| ParkingSpaceTotal | 5 |
| RentalEquipmentType | Water Heater |
Building
| BathroomTotal | 4 |
| BedroomsAboveGround | 3 |
| BedroomsBelowGround | 1 |
| BedroomsTotal | 4 |
| Age | 16 To 30 Years |
| Amenities | Fireplace(s) |
| BasementFeatures | Separate Entrance, Walk-up |
| BasementType | N/a |
| ConstructionStyleAttachment | Detached |
| CoolingType | Central Air Conditioning |
| ExteriorFinish | Vinyl Siding, Brick |
| FireplacePresent | Yes |
| FireplaceTotal | 1 |
| FoundationType | Poured Concrete |
| HalfBathTotal | 1 |
| HeatingFuel | Natural Gas |
| HeatingType | Forced Air |
| StoriesTotal | 2 |
| SizeInterior | 1500 - 2000 Sqft |
| Type | House |
| UtilityWater | Municipal Water |
Parking
| Attached Garage | |
| Garage |
Land
| Acreage | No |
| Sewer | Sanitary Sewer |
| SizeFrontage | 31 Ft |
| SizeIrregular | 31 Ft |
| SizeTotalText | 31 Ft|under 1/2 Acre |
| ZoningDescription | R1b |
Rooms
| Level | Type | Length | Width | Dimensions |
|---|---|---|---|---|
| Second Level | Primary Bedroom | 4.14 m | 4.54 m | 4.14 m x 4.54 m |
| Second Level | Bedroom | 3.68 m | 3.55 m | 3.68 m x 3.55 m |
| Second Level | Bedroom | 3.07 m | 3.35 m | 3.07 m x 3.35 m |
| Basement | Laundry Room | 2.15 m | 1.8 m | 2.15 m x 1.8 m |
| Basement | Utility Room | 2.13 m | 3.42 m | 2.13 m x 3.42 m |
| Basement | Living Room | 5.79 m | 3.91 m | 5.79 m x 3.91 m |
| Basement | Bedroom | 3.5 m | 2.79 m | 3.5 m x 2.79 m |
| Basement | Kitchen | 2.61 m | 2.92 m | 2.61 m x 2.92 m |
| Main Level | Living Room | 5.76 m | 3.91 m | 5.76 m x 3.91 m |
| Main Level | Dining Room | 4.59 m | 3.02 m | 4.59 m x 3.02 m |
| Main Level | Kitchen | 4.95 m | 3.63 m | 4.95 m x 3.63 m |
https://www.realtor.ca/real-estate/28507181/177-watson-road-n-guelph-grange-road-grange-road
Interested?
Contact us for more information
No Favourites Found

The trademarks REALTOR®, REALTORS®, and the REALTOR® logo are controlled by The Canadian Real Estate Association (CREA) and identify real estate professionals who are members of CREA. The trademarks MLS®, Multiple Listing Service® and the associated logos are owned by The Canadian Real Estate Association (CREA) and identify the quality of services provided by real estate professionals who are members of CREA. The trademark DDF® is owned by The Canadian Real Estate Association (CREA) and identifies CREA's Data Distribution Facility (DDF®)
June 23 2025 02:30:59
Muskoka Haliburton Orillia – The Lakelands Association of REALTORS®
Keller Williams Home Group Realty



















































