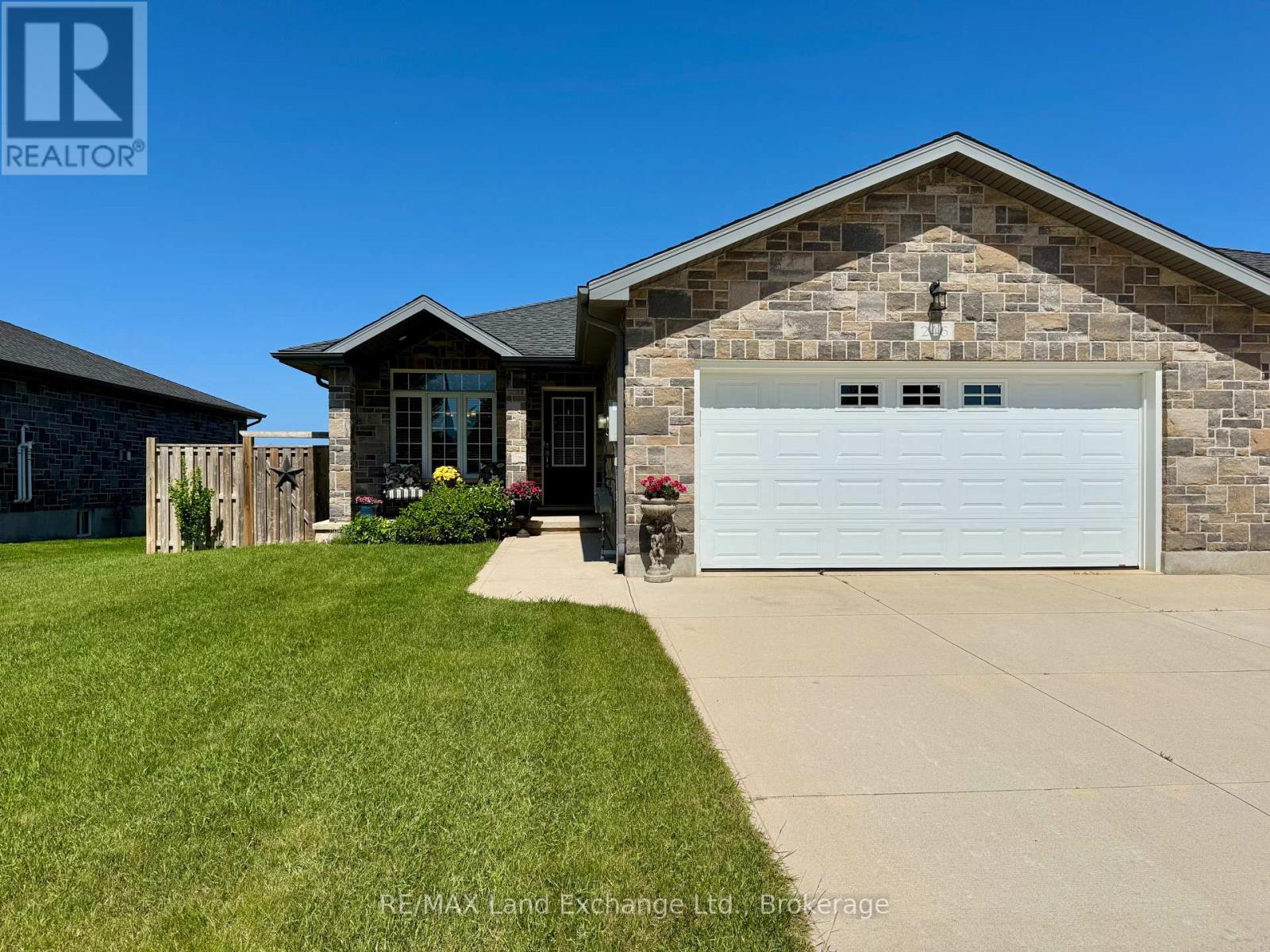LOADING
$749,900
Move-In Ready Freehold Townhome | 1+2 Bedrooms | 2.5 Baths at 246 Stickel Street in Port Elgin. Welcome to this beautifully maintained 1323sqft stone bungalow offering the perfect blend of comfort, privacy, and convenience. With 1 spacious primary bedroom plus 2 versatile bedrooms and 2.5 modern bathrooms, this home is ideal for professionals, families, or downsizers looking for low-maintenance living. Key Features, no condo fees, attached only at the garage, for added privacy, move-in ready; just unpack and relax, 15 x 20 private deck, fenced backyard with in-ground sprinkler system; perfect for pets, kids, or outdoor entertaining, open-concept living & dining area; great for hosting or cozy nights in, finished basement, ideal for a home office, guest suite, or recreation space, Whether you're a first-time buyer, looking to downsize, or seeking a turnkey investment, this home checks all the boxes. (id:13139)
Property Details
| MLS® Number | X12241288 |
| Property Type | Single Family |
| Community Name | Saugeen Shores |
| AmenitiesNearBy | Schools, Park |
| Features | Flat Site, Sump Pump |
| ParkingSpaceTotal | 4 |
| Structure | Deck, Porch |
Building
| BathroomTotal | 3 |
| BedroomsAboveGround | 1 |
| BedroomsBelowGround | 2 |
| BedroomsTotal | 3 |
| Age | 6 To 15 Years |
| Amenities | Fireplace(s) |
| Appliances | Garage Door Opener Remote(s), Water Heater, Water Meter, Dishwasher, Dryer, Garage Door Opener, Microwave, Stove, Washer, Window Coverings, Refrigerator |
| ArchitecturalStyle | Bungalow |
| BasementDevelopment | Finished |
| BasementType | N/a (finished) |
| ConstructionStyleAttachment | Attached |
| CoolingType | Central Air Conditioning, Air Exchanger |
| ExteriorFinish | Stone |
| FireProtection | Smoke Detectors |
| FireplacePresent | Yes |
| FireplaceTotal | 1 |
| FlooringType | Hardwood, Tile |
| FoundationType | Poured Concrete |
| HalfBathTotal | 1 |
| HeatingFuel | Natural Gas |
| HeatingType | Forced Air |
| StoriesTotal | 1 |
| SizeInterior | 1100 - 1500 Sqft |
| Type | Row / Townhouse |
| UtilityWater | Municipal Water |
Parking
| Attached Garage | |
| Garage |
Land
| Acreage | No |
| FenceType | Fenced Yard |
| LandAmenities | Schools, Park |
| LandscapeFeatures | Lawn Sprinkler, Landscaped |
| Sewer | Sanitary Sewer |
| SizeDepth | 114 Ft ,9 In |
| SizeFrontage | 47 Ft ,2 In |
| SizeIrregular | 47.2 X 114.8 Ft |
| SizeTotalText | 47.2 X 114.8 Ft |
| ZoningDescription | R3-10 |
Rooms
| Level | Type | Length | Width | Dimensions |
|---|---|---|---|---|
| Basement | Family Room | 8.5 m | 5.93 m | 8.5 m x 5.93 m |
| Basement | Bedroom 3 | 3.16 m | 3.79 m | 3.16 m x 3.79 m |
| Basement | Utility Room | 8.5 m | 2.53 m | 8.5 m x 2.53 m |
| Basement | Bedroom 2 | 3.78 m | 3.19 m | 3.78 m x 3.19 m |
| Main Level | Living Room | 5.17 m | 4.61 m | 5.17 m x 4.61 m |
| Main Level | Kitchen | 3.69 m | 3.04 m | 3.69 m x 3.04 m |
| Main Level | Primary Bedroom | 3.95 m | 4.24 m | 3.95 m x 4.24 m |
| Main Level | Laundry Room | 4.32 m | 1.32 m | 4.32 m x 1.32 m |
| Main Level | Dining Room | 3.96 m | 2.88 m | 3.96 m x 2.88 m |
Utilities
| Cable | Installed |
| Electricity | Installed |
| Sewer | Installed |
https://www.realtor.ca/real-estate/28512179/246-stickel-street-saugeen-shores-saugeen-shores
Interested?
Contact us for more information
No Favourites Found

The trademarks REALTOR®, REALTORS®, and the REALTOR® logo are controlled by The Canadian Real Estate Association (CREA) and identify real estate professionals who are members of CREA. The trademarks MLS®, Multiple Listing Service® and the associated logos are owned by The Canadian Real Estate Association (CREA) and identify the quality of services provided by real estate professionals who are members of CREA. The trademark DDF® is owned by The Canadian Real Estate Association (CREA) and identifies CREA's Data Distribution Facility (DDF®)
June 24 2025 01:29:58
Muskoka Haliburton Orillia – The Lakelands Association of REALTORS®
RE/MAX Land Exchange Ltd.





































