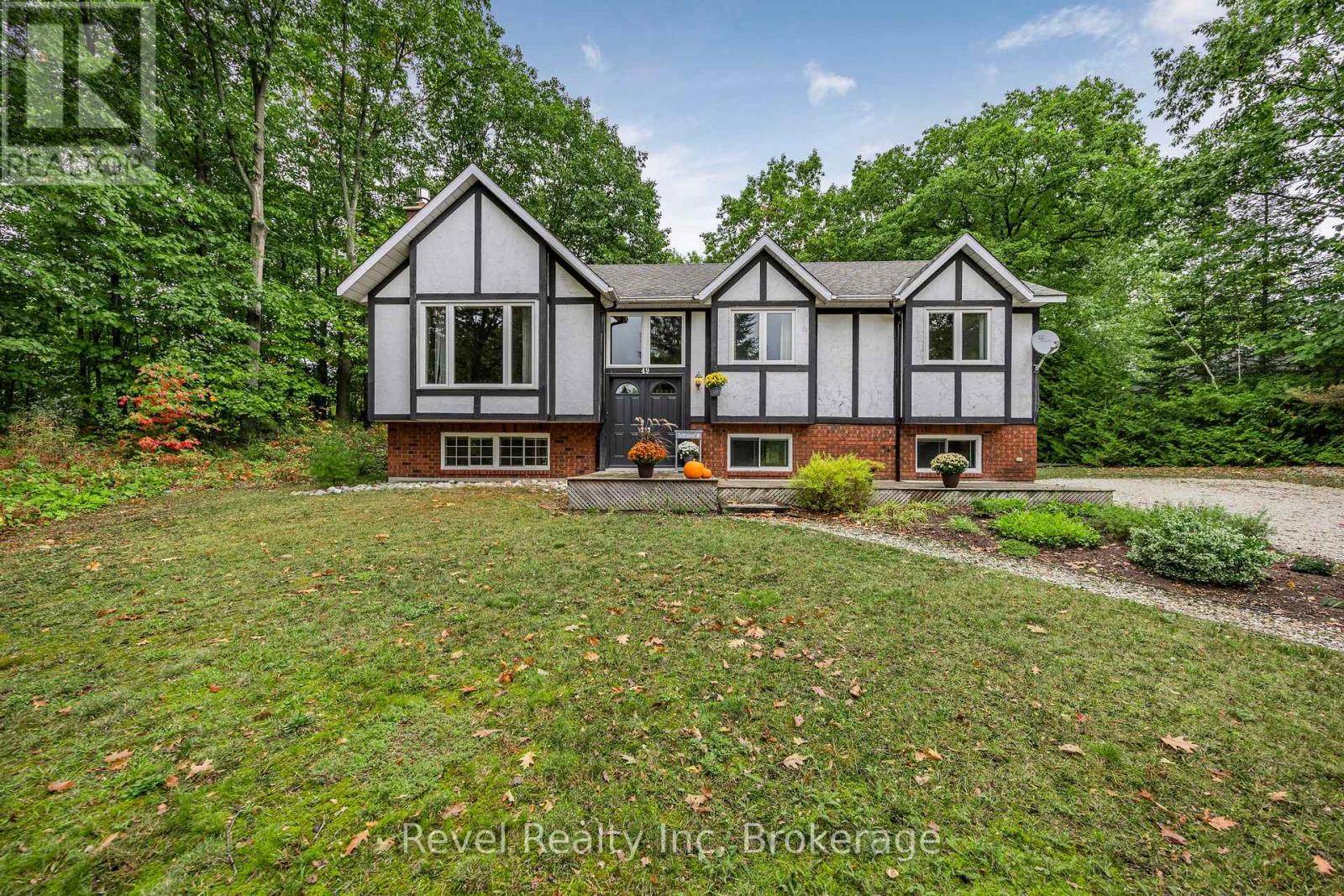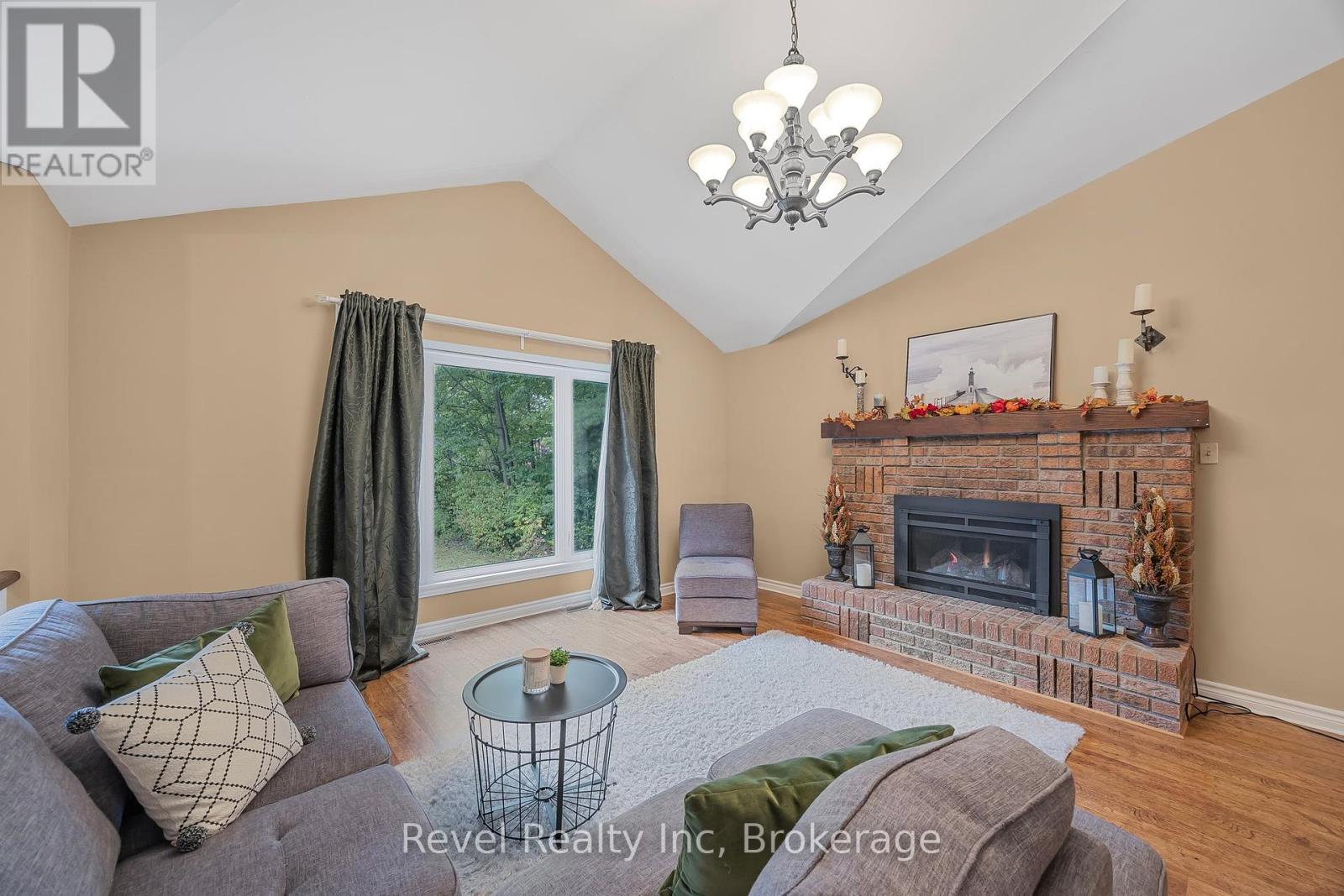LOADING
$774,900
Tucked away on a quiet, tree-lined street just a short stroll from a private beach, 49 Birchwood Trail offers the kind of lifestyle most only dream about. Set on an oversized 121 x 240-ft lot, this warm and welcoming 4-bedroom, 2-bath home feels like your own private retreatwith all the convenience of being just minutes to town. From the moment you walk in, you're greeted by a bright, open-concept layout perfect for gathering with family and friends. The heart of the home features a cozy gas fireplace and an entertainers kitchen that flows seamlessly onto a spacious back deck overlooking the lush backyardideal for summer BBQs, lawn games, and evening fires under the stars. The fully finished lower level, complete with a separate entrance, is perfect for in-laws, guests, or even income potential. Whether you're upsizing, blending families, or simply craving more room to breathe, this home offers space, charm, and unbeatable value. Motivated selleraccepting all offers! Come experience the lifestyle that awaits at Birchwood Trail before it's gone. (id:13139)
Property Details
| MLS® Number | S12241912 |
| Property Type | Single Family |
| Community Name | Wasaga Beach |
| Features | Lighting |
| ParkingSpaceTotal | 7 |
| Structure | Deck, Porch |
Building
| BathroomTotal | 2 |
| BedroomsAboveGround | 4 |
| BedroomsTotal | 4 |
| Age | 31 To 50 Years |
| Appliances | Water Heater, Dishwasher, Dryer, Microwave, Stove, Washer, Window Coverings, Refrigerator |
| ArchitecturalStyle | Bungalow |
| BasementFeatures | Separate Entrance, Walk Out |
| BasementType | N/a |
| ConstructionStyleAttachment | Detached |
| ExteriorFinish | Wood, Brick |
| FireplacePresent | Yes |
| FireplaceTotal | 1 |
| FoundationType | Block |
| HeatingFuel | Natural Gas |
| HeatingType | Forced Air |
| StoriesTotal | 1 |
| SizeInterior | 2000 - 2500 Sqft |
| Type | House |
| UtilityWater | Drilled Well |
Parking
| No Garage |
Land
| Acreage | No |
| Sewer | Septic System |
| SizeDepth | 240 Ft |
| SizeFrontage | 121 Ft |
| SizeIrregular | 121 X 240 Ft ; 121 X 240 X 72x183 (as Per Geo) |
| SizeTotalText | 121 X 240 Ft ; 121 X 240 X 72x183 (as Per Geo) |
| ZoningDescription | R-1 |
Rooms
| Level | Type | Length | Width | Dimensions |
|---|---|---|---|---|
| Second Level | Family Room | 7.26 m | 3.91 m | 7.26 m x 3.91 m |
| Second Level | Bathroom | 2.01 m | 3.86 m | 2.01 m x 3.86 m |
| Second Level | Bedroom | 4.6 m | 8.08 m | 4.6 m x 8.08 m |
| Main Level | Living Room | 4.7 m | 4.93 m | 4.7 m x 4.93 m |
| Main Level | Dining Room | 3.81 m | 3.96 m | 3.81 m x 3.96 m |
| Main Level | Kitchen | 3.2 m | 4.5 m | 3.2 m x 4.5 m |
| Main Level | Other | 1.93 m | 3.86 m | 1.93 m x 3.86 m |
| Main Level | Bathroom | 2.01 m | 3.86 m | 2.01 m x 3.86 m |
| Main Level | Primary Bedroom | 3.3 m | 4.42 m | 3.3 m x 4.42 m |
| Main Level | Bedroom | 3.28 m | 3.45 m | 3.28 m x 3.45 m |
| Main Level | Bedroom | 3.12 m | 3.45 m | 3.12 m x 3.45 m |
Utilities
| Cable | Available |
| Electricity | Available |
| Wireless | Available |
https://www.realtor.ca/real-estate/28513181/49-birchwood-trail-wasaga-beach-wasaga-beach
Interested?
Contact us for more information
No Favourites Found

The trademarks REALTOR®, REALTORS®, and the REALTOR® logo are controlled by The Canadian Real Estate Association (CREA) and identify real estate professionals who are members of CREA. The trademarks MLS®, Multiple Listing Service® and the associated logos are owned by The Canadian Real Estate Association (CREA) and identify the quality of services provided by real estate professionals who are members of CREA. The trademark DDF® is owned by The Canadian Real Estate Association (CREA) and identifies CREA's Data Distribution Facility (DDF®)
June 24 2025 03:59:49
Muskoka Haliburton Orillia – The Lakelands Association of REALTORS®
Revel Realty Inc















