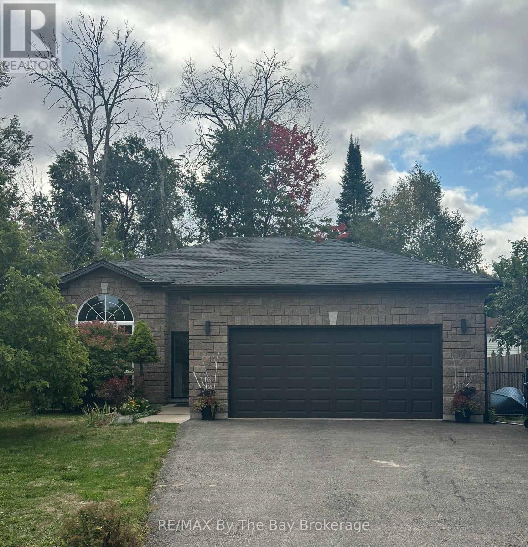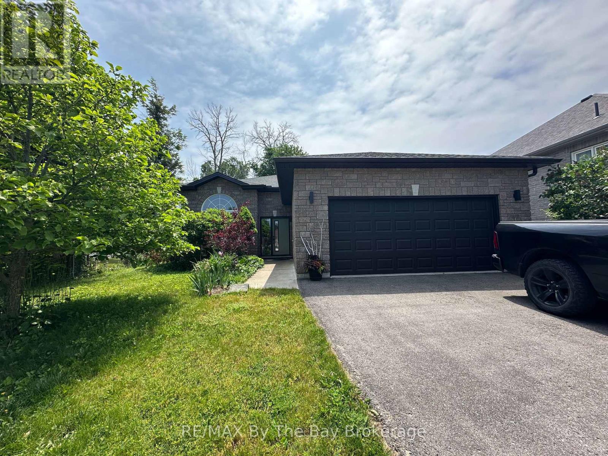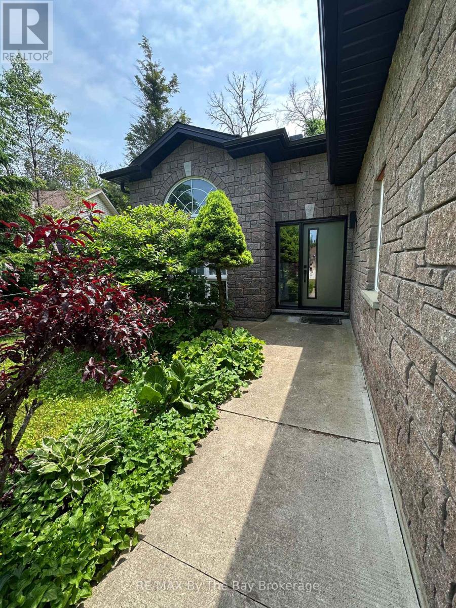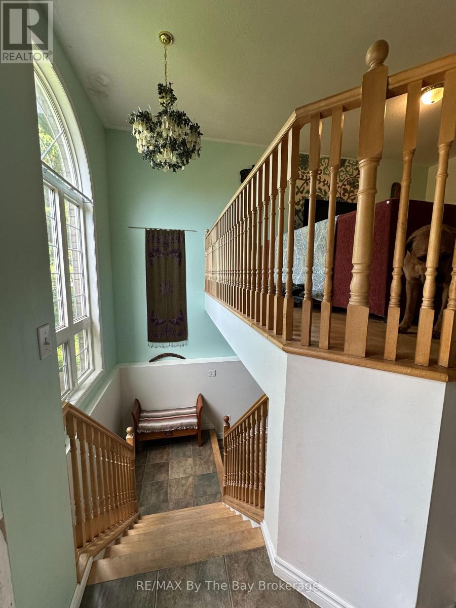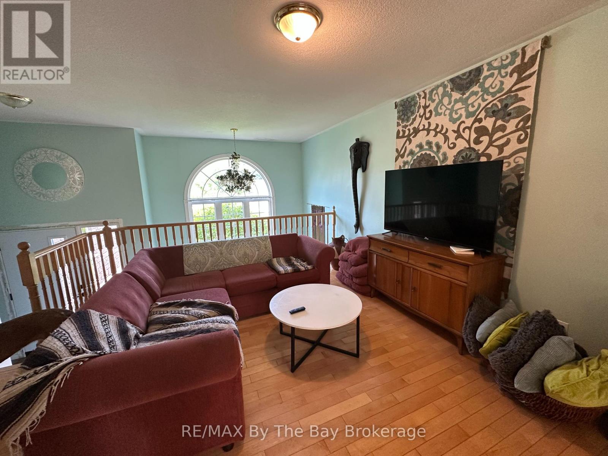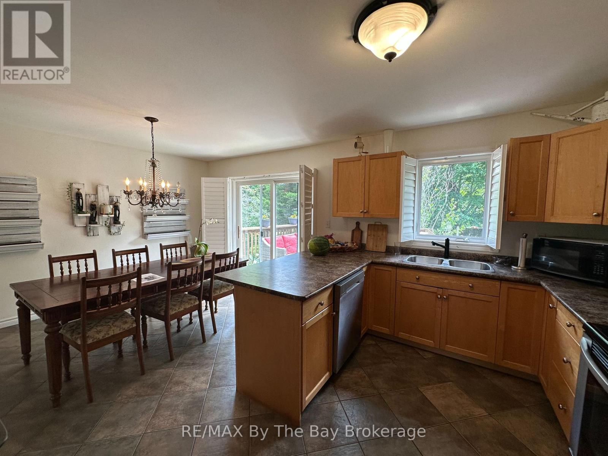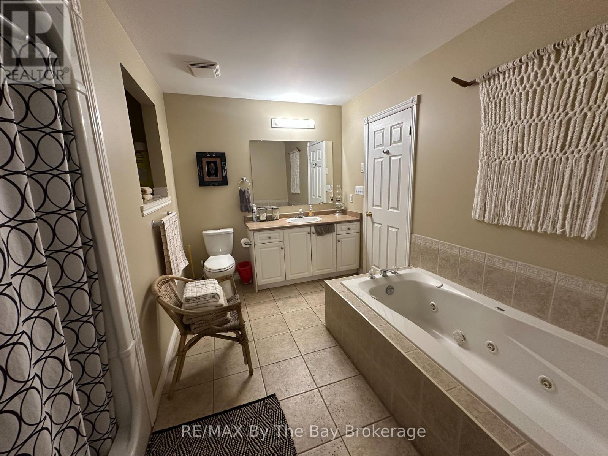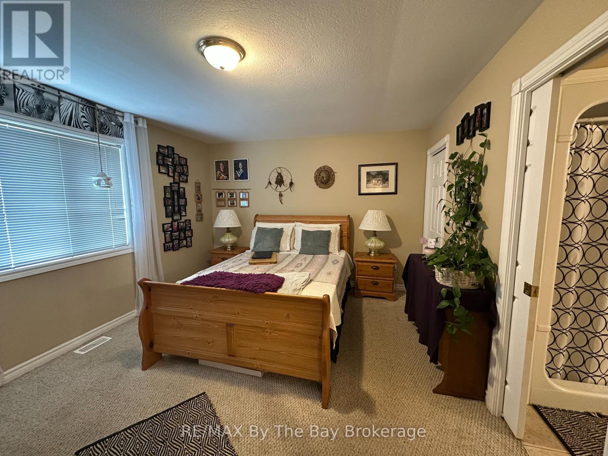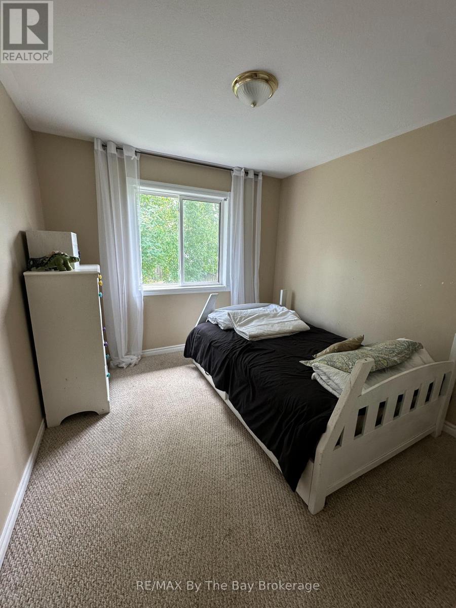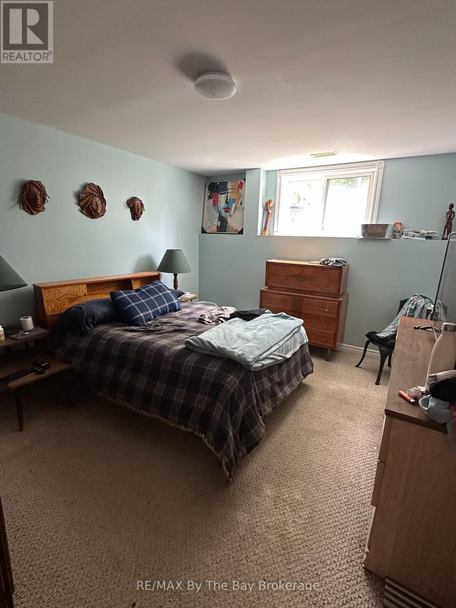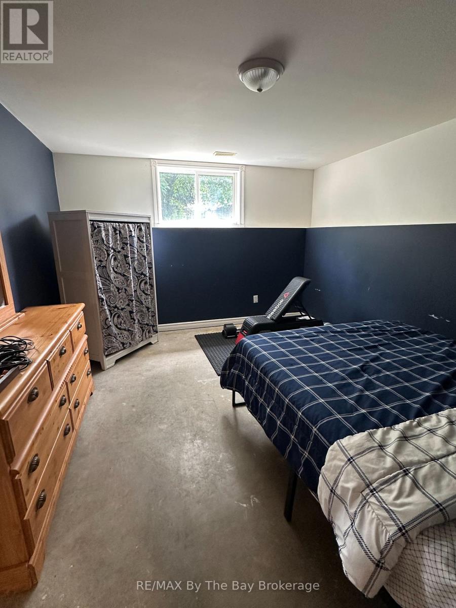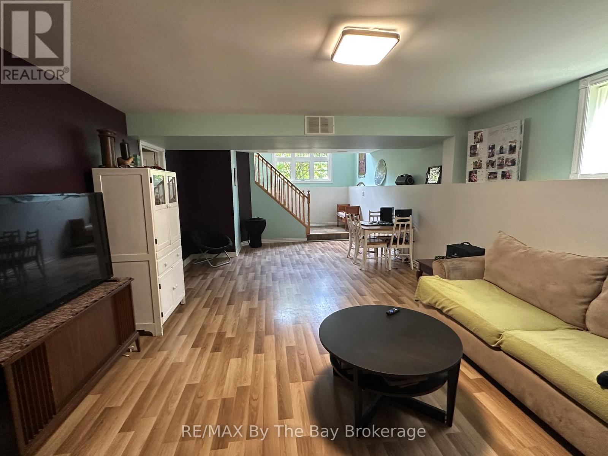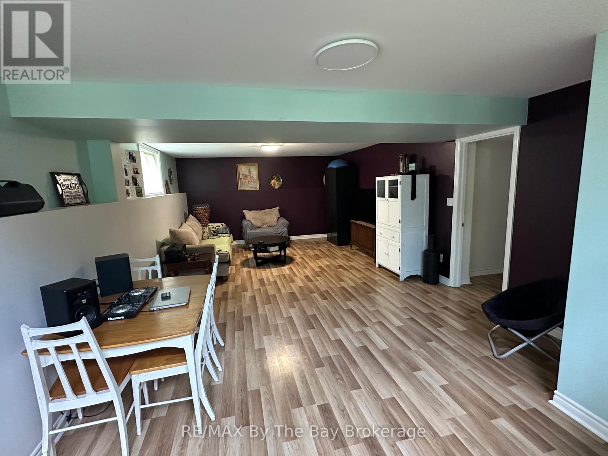LOADING
$729,900
Welcome to this custom-built 5 bedroom, 2 bath home nestled on a quiet cul-de-sac, offering both privacy and charm with fantastic curb appeal. Featuring a unique open concept layout, the main level includes three spacious bedrooms and a large main bath with semi-ensuite access. The bright and airy living space flows seamlessly to a generous deck and nicely sized backyard perfect for entertaining or relaxing. Downstairs, you'll find two additional bedrooms with proper egress but not closets and a second full bath, ideal for guests or a growing family. An oversized single garage with inside entry adds convenience and functionality. Conveniently located close to shopping, restaurants, and the beach, this home combines style, comfort, and a prime location. (id:13139)
Property Details
| MLS® Number | S12242933 |
| Property Type | Single Family |
| Community Name | Wasaga Beach |
| Features | Irregular Lot Size, Sump Pump |
| ParkingSpaceTotal | 6 |
Building
| BathroomTotal | 2 |
| BedroomsAboveGround | 3 |
| BedroomsBelowGround | 2 |
| BedroomsTotal | 5 |
| Age | 16 To 30 Years |
| ArchitecturalStyle | Raised Bungalow |
| BasementType | Full |
| ConstructionStyleAttachment | Detached |
| CoolingType | Central Air Conditioning |
| ExteriorFinish | Brick, Vinyl Siding |
| FlooringType | Concrete |
| FoundationType | Block |
| HeatingFuel | Natural Gas |
| HeatingType | Forced Air |
| StoriesTotal | 1 |
| SizeInterior | 1100 - 1500 Sqft |
| Type | House |
| UtilityWater | Municipal Water |
Parking
| Attached Garage | |
| Garage |
Land
| Acreage | No |
| Sewer | Sanitary Sewer |
| SizeDepth | 150 Ft |
| SizeFrontage | 57 Ft ,3 In |
| SizeIrregular | 57.3 X 150 Ft |
| SizeTotalText | 57.3 X 150 Ft |
| ZoningDescription | R1 |
Rooms
| Level | Type | Length | Width | Dimensions |
|---|---|---|---|---|
| Lower Level | Recreational, Games Room | 8.11 m | 3.99 m | 8.11 m x 3.99 m |
| Lower Level | Bathroom | Measurements not available | ||
| Lower Level | Bedroom 4 | 3.47 m | 4.14 m | 3.47 m x 4.14 m |
| Lower Level | Bedroom 5 | 3.35 m | 4.15 m | 3.35 m x 4.15 m |
| Lower Level | Laundry Room | 3.05 m | 4.75 m | 3.05 m x 4.75 m |
| Main Level | Living Room | 4.45 m | 4.57 m | 4.45 m x 4.57 m |
| Main Level | Kitchen | 3.05 m | 3.84 m | 3.05 m x 3.84 m |
| Main Level | Primary Bedroom | 4.39 m | 3.39 m | 4.39 m x 3.39 m |
| Main Level | Bedroom 2 | 2.93 m | 3.05 m | 2.93 m x 3.05 m |
| Main Level | Bedroom 3 | 3.11 m | 2.93 m | 3.11 m x 2.93 m |
https://www.realtor.ca/real-estate/28515672/4-woodside-court-wasaga-beach-wasaga-beach
Interested?
Contact us for more information
No Favourites Found

The trademarks REALTOR®, REALTORS®, and the REALTOR® logo are controlled by The Canadian Real Estate Association (CREA) and identify real estate professionals who are members of CREA. The trademarks MLS®, Multiple Listing Service® and the associated logos are owned by The Canadian Real Estate Association (CREA) and identify the quality of services provided by real estate professionals who are members of CREA. The trademark DDF® is owned by The Canadian Real Estate Association (CREA) and identifies CREA's Data Distribution Facility (DDF®)
September 08 2025 02:50:42
Muskoka Haliburton Orillia – The Lakelands Association of REALTORS®
RE/MAX By The Bay Brokerage

