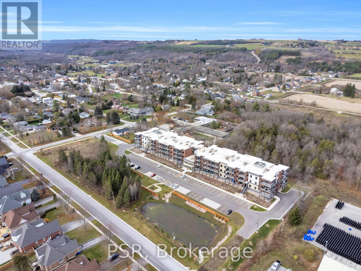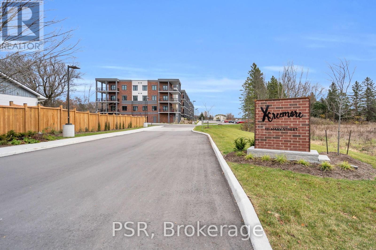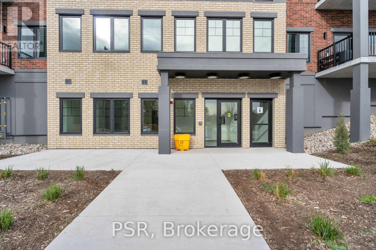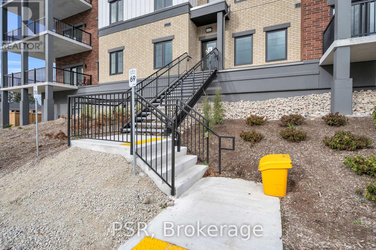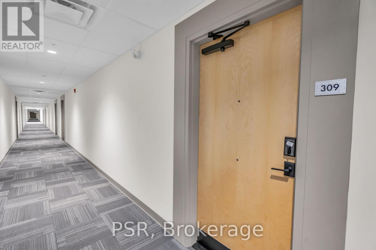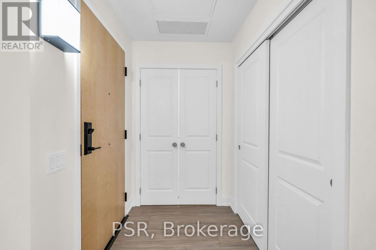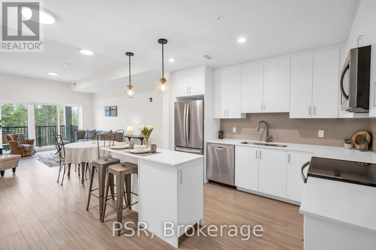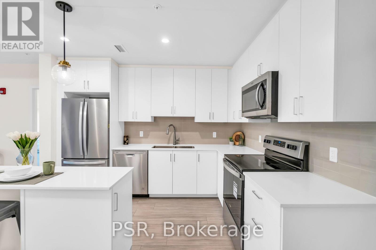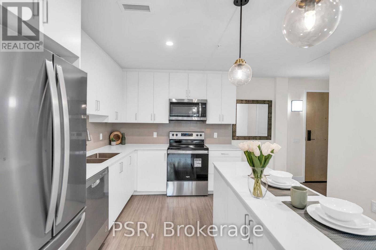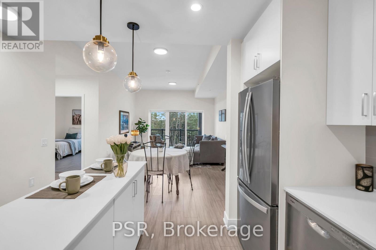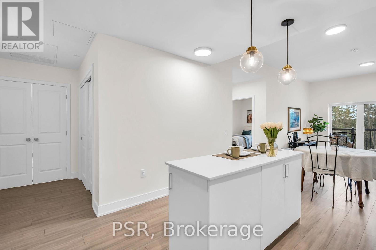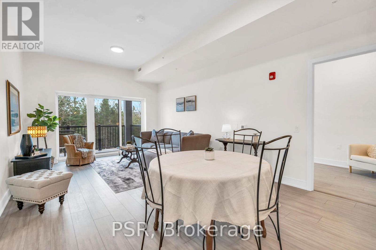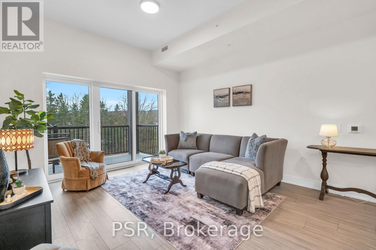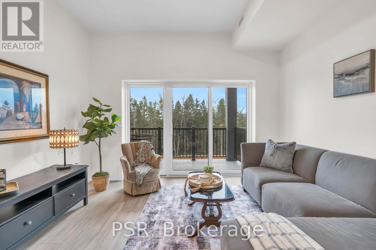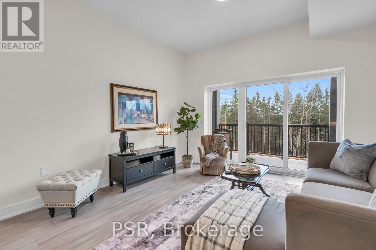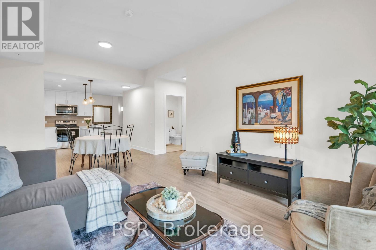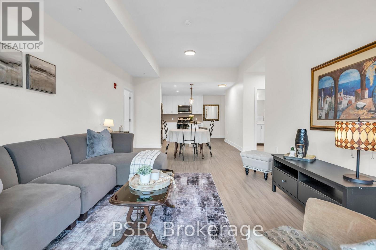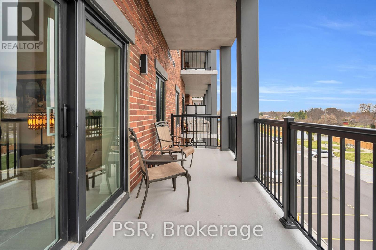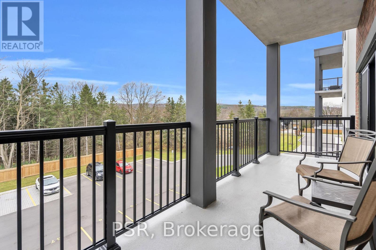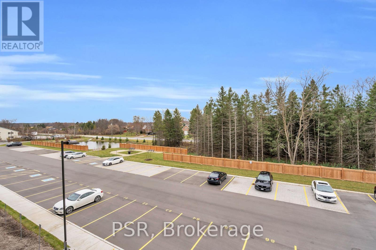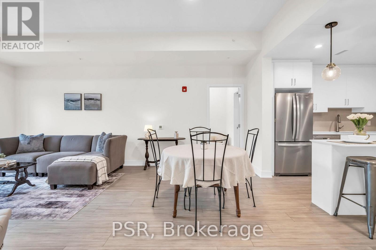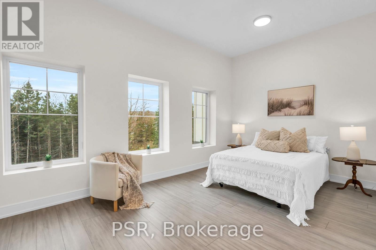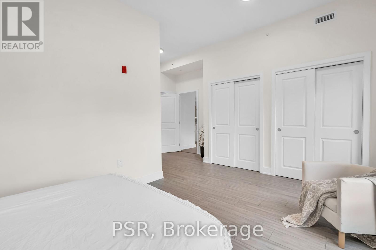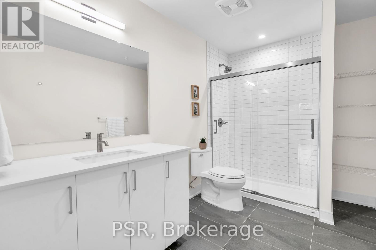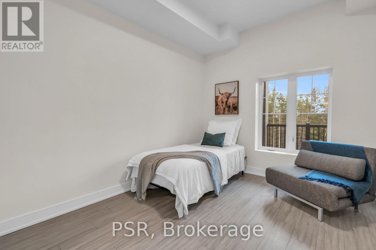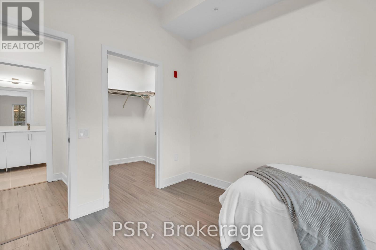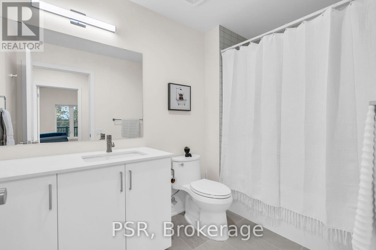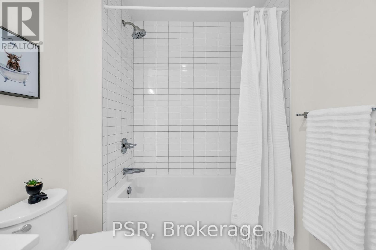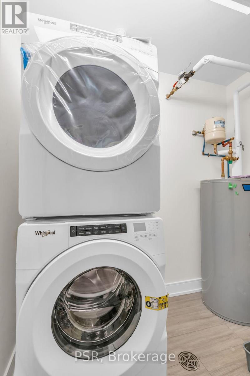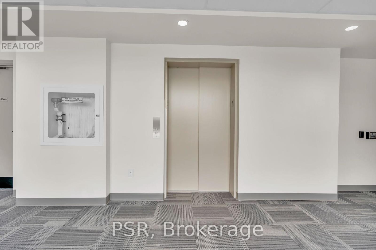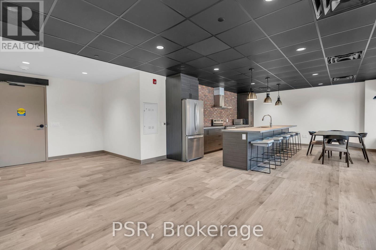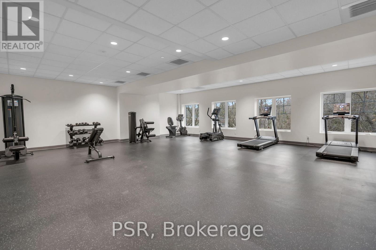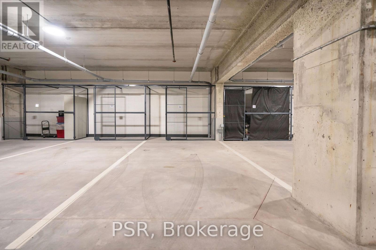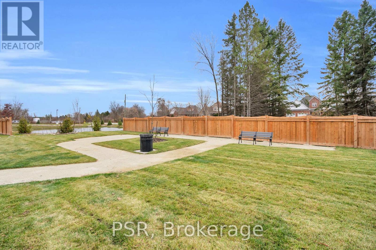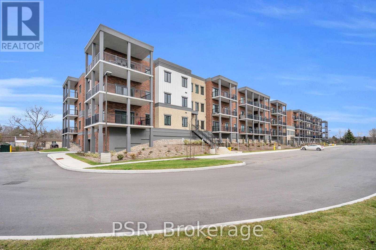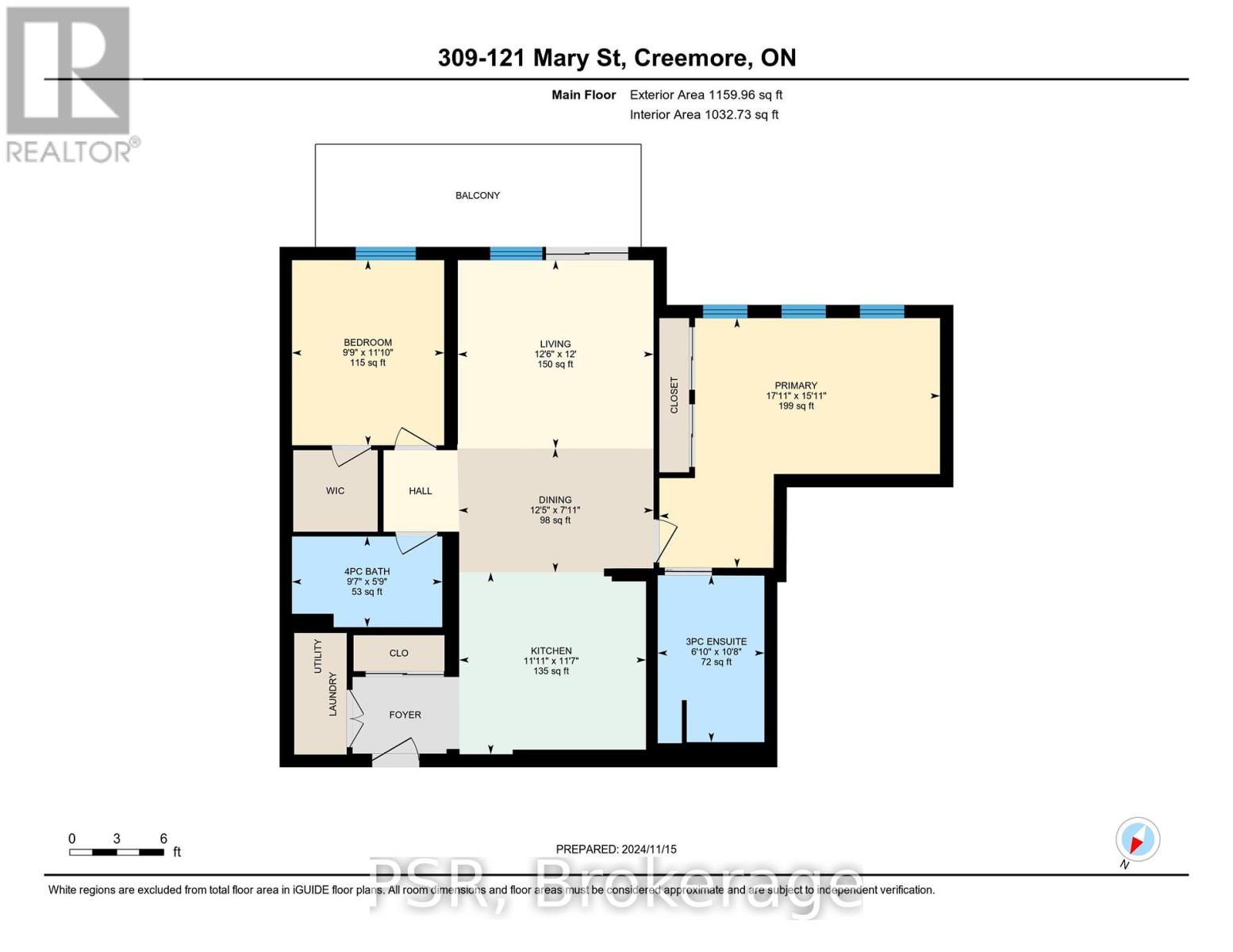LOADING
$649,000Maintenance, Insurance, Common Area Maintenance, Parking
$563.07 Monthly
Maintenance, Insurance, Common Area Maintenance, Parking
$563.07 MonthlyWelcome to this stunning 2-bedroom, 2-bath condo offering 1,150 sq ft of contemporary elegance at approx. $564/sq ft! Enjoy a sun-filled open layout with soaring 9.8-ft ceilings, premium laminate flooring, and a gourmet kitchen with quartz counters, stainless-steel appliances, and breakfast island. The primary bedroom features a double closet and luxurious 3-pc ensuite (the largest 2 bed ensuite in the building!), while the second bedroom with walk-in closet is perfect for guests or an office. Step onto the expansive private balcony for breathtaking escarpment and mountain views. Amenities include a fitness center, party room with full kitchen, secure underground parking & locker, plus a beautiful new gazebo overlooking a pond. Walking distance to tennis club, minutes to Creemore's downtown artisan shops, breweries, weekly farmers market, restaurants and more! Close to Collingwood, Blue Mountain, and Wasaga Beach's upcoming re-development. Easy scenic drive from the city, perfect for skiers, golfers, bikers, and beach lovers alike! (id:13139)
Property Details
| MLS® Number | S12245037 |
| Property Type | Single Family |
| Community Name | Creemore |
| AmenitiesNearBy | Park, Schools, Ski Area |
| CommunityFeatures | Pet Restrictions, Community Centre, School Bus |
| EquipmentType | Air Conditioner |
| Features | Wheelchair Access, Balcony |
| ParkingSpaceTotal | 1 |
| RentalEquipmentType | Air Conditioner |
| ViewType | View, Mountain View |
Building
| BathroomTotal | 2 |
| BedroomsAboveGround | 2 |
| BedroomsTotal | 2 |
| Amenities | Exercise Centre, Party Room, Visitor Parking, Storage - Locker |
| Appliances | Garage Door Opener Remote(s), Dishwasher, Dryer, Garage Door Opener, Microwave, Stove, Washer, Refrigerator |
| CoolingType | Central Air Conditioning |
| ExteriorFinish | Brick |
| FlooringType | Laminate, Ceramic |
| FoundationType | Concrete |
| HeatingFuel | Electric |
| HeatingType | Forced Air |
| SizeInterior | 1000 - 1199 Sqft |
| Type | Apartment |
Parking
| Underground | |
| Garage |
Land
| Acreage | No |
| LandAmenities | Park, Schools, Ski Area |
| LandscapeFeatures | Landscaped |
| SurfaceWater | Pond Or Stream |
Rooms
| Level | Type | Length | Width | Dimensions |
|---|---|---|---|---|
| Main Level | Kitchen | 9.4 m | 3.81 m | 9.4 m x 3.81 m |
| Main Level | Dining Room | 9.4 m | 3.81 m | 9.4 m x 3.81 m |
| Main Level | Living Room | 9.4 m | 3.81 m | 9.4 m x 3.81 m |
| Main Level | Primary Bedroom | 2.9 m | 4.5 m | 2.9 m x 4.5 m |
| Main Level | Bathroom | 1.8 m | 1.9 m | 1.8 m x 1.9 m |
| Main Level | Bedroom 2 | 3.35 m | 2.83 m | 3.35 m x 2.83 m |
| Main Level | Bathroom | 2.6 m | 2.07 m | 2.6 m x 2.07 m |
https://www.realtor.ca/real-estate/28520115/309-121-mary-street-clearview-creemore-creemore
Interested?
Contact us for more information
No Favourites Found

The trademarks REALTOR®, REALTORS®, and the REALTOR® logo are controlled by The Canadian Real Estate Association (CREA) and identify real estate professionals who are members of CREA. The trademarks MLS®, Multiple Listing Service® and the associated logos are owned by The Canadian Real Estate Association (CREA) and identify the quality of services provided by real estate professionals who are members of CREA. The trademark DDF® is owned by The Canadian Real Estate Association (CREA) and identifies CREA's Data Distribution Facility (DDF®)
August 13 2025 01:40:33
Muskoka Haliburton Orillia – The Lakelands Association of REALTORS®
Psr

