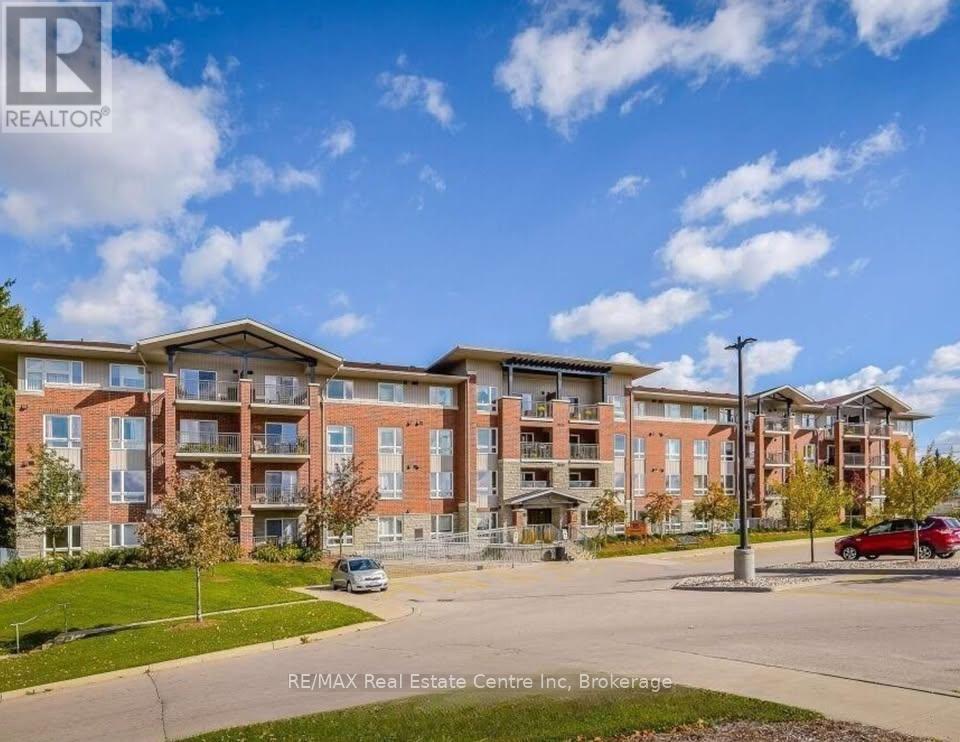LOADING
$2,300 Monthly
For lease in the desirable Highland Hills condo development in Fergus, welcome to 301-645 St David Street. This freshly painted two-bedroom, one-bathroom corner unit offers comfort, privacy, and an unbeatable location. Situated just a short walk from shopping, parks, the Grand River, and the vibrant downtown core, this unit provides the perfect blend of convenience and lifestyle. Inside, you'll find a bright and spacious layout with an open-concept kitchen and living area, two generously sized bedrooms, a large four-piece bathroom, and in-suite laundry. The private balcony is ideal for enjoying your morning coffee or unwinding in the evening with a view. Included with the unit are two parking spaces - one underground and one surface as well as a storage locker. The building itself offers great amenities such as a gym, party room, and ample visitor parking, all within a friendly, well-maintained community. Utilities and hot water heater rental are additional. This is a fantastic opportunity to lease a move-in ready unit in one of Fergus's most sought-after buildings. (id:13139)
Property Details
| MLS® Number | X12244634 |
| Property Type | Single Family |
| Community Name | Fergus |
| AmenitiesNearBy | Hospital, Park |
| CommunityFeatures | Pet Restrictions, Community Centre |
| Features | Balcony |
| ParkingSpaceTotal | 2 |
Building
| BathroomTotal | 1 |
| BedroomsAboveGround | 2 |
| BedroomsTotal | 2 |
| Age | 11 To 15 Years |
| Amenities | Exercise Centre, Party Room, Visitor Parking, Storage - Locker |
| Appliances | Water Heater, Water Softener, Water Treatment, Dishwasher, Dryer, Microwave, Stove, Washer, Refrigerator |
| CoolingType | Central Air Conditioning |
| ExteriorFinish | Brick |
| HeatingFuel | Electric |
| HeatingType | Forced Air |
| SizeInterior | 700 - 799 Sqft |
| Type | Apartment |
Parking
| Underground | |
| Garage |
Land
| Acreage | No |
| LandAmenities | Hospital, Park |
| SurfaceWater | River/stream |
Rooms
| Level | Type | Length | Width | Dimensions |
|---|---|---|---|---|
| Main Level | Foyer | 2.4347 m | 3.55 m | 2.4347 m x 3.55 m |
| Main Level | Kitchen | 2.74 m | 2.71 m | 2.74 m x 2.71 m |
| Main Level | Living Room | 4.67 m | 3.55 m | 4.67 m x 3.55 m |
| Main Level | Bathroom | Measurements not available | ||
| Main Level | Primary Bedroom | 4.42 m | 3.5 m | 4.42 m x 3.5 m |
| Main Level | Bedroom | 3.3 m | 2.64 m | 3.3 m x 2.64 m |
Interested?
Contact us for more information
No Favourites Found

The trademarks REALTOR®, REALTORS®, and the REALTOR® logo are controlled by The Canadian Real Estate Association (CREA) and identify real estate professionals who are members of CREA. The trademarks MLS®, Multiple Listing Service® and the associated logos are owned by The Canadian Real Estate Association (CREA) and identify the quality of services provided by real estate professionals who are members of CREA. The trademark DDF® is owned by The Canadian Real Estate Association (CREA) and identifies CREA's Data Distribution Facility (DDF®)
June 25 2025 05:02:19
Muskoka Haliburton Orillia – The Lakelands Association of REALTORS®
RE/MAX Real Estate Centre Inc












