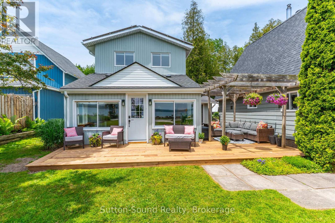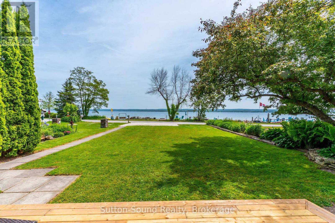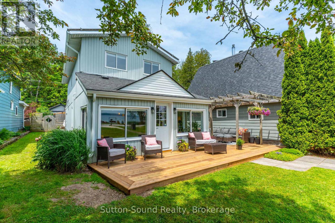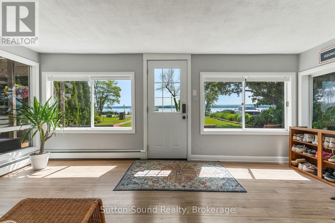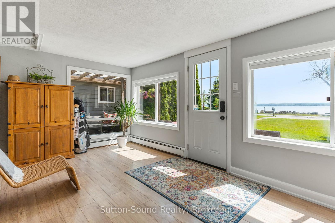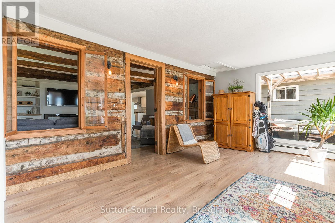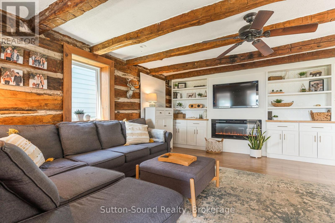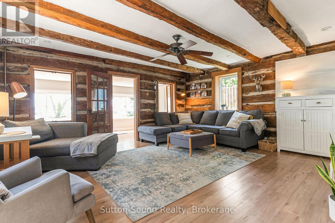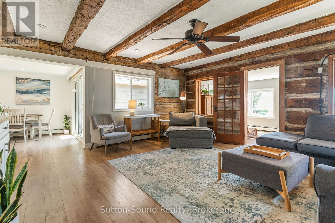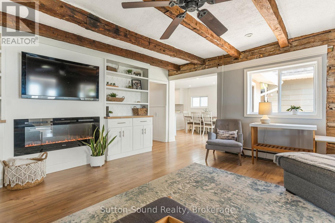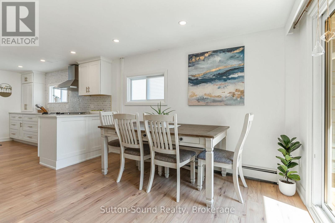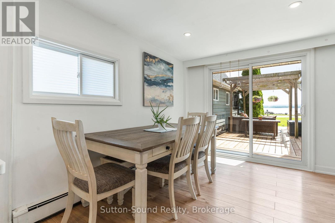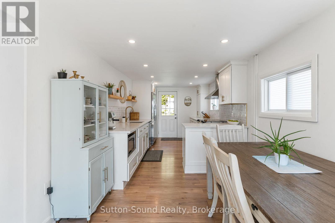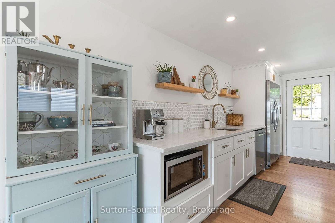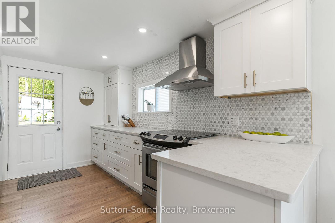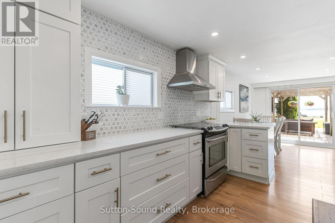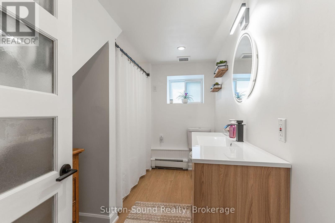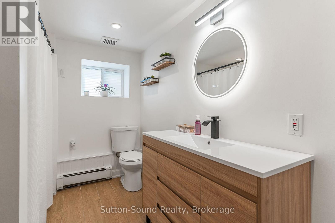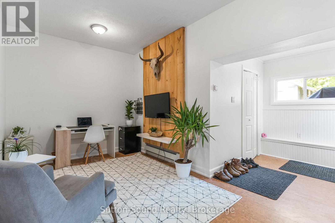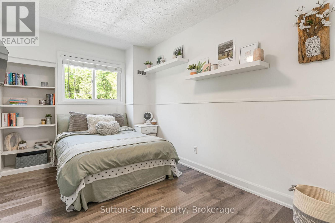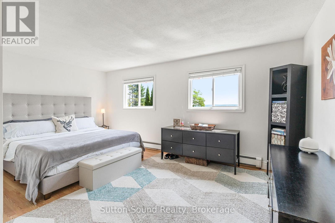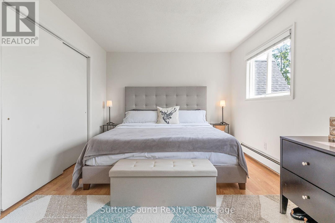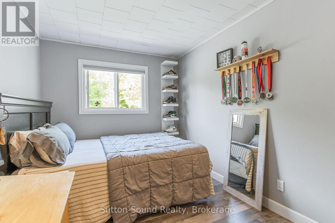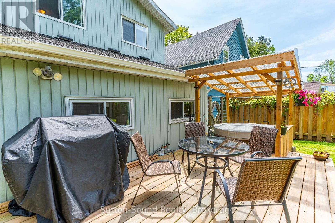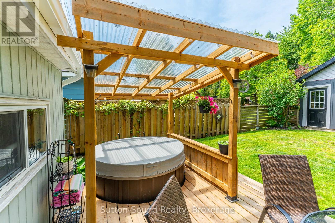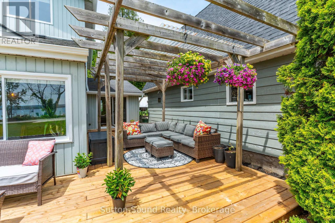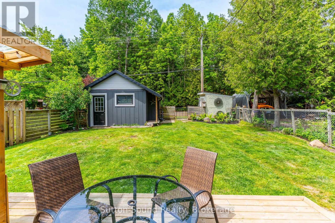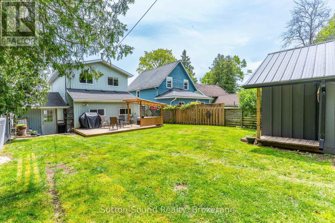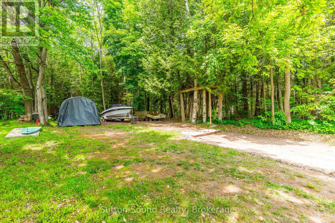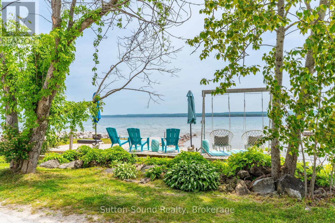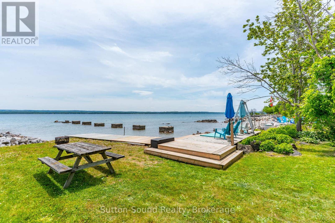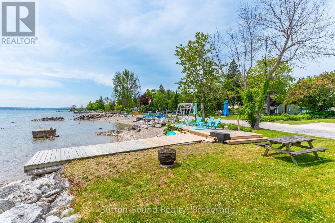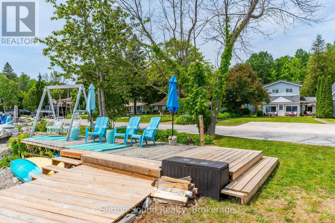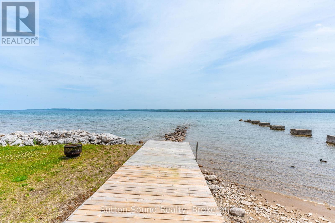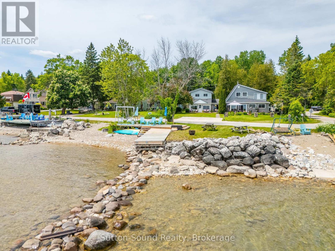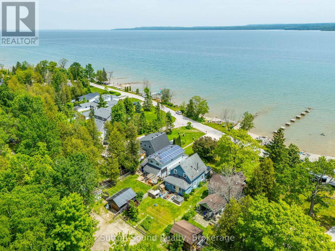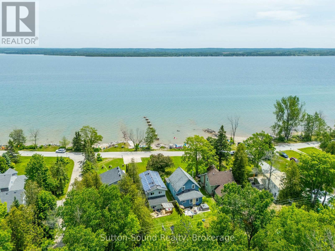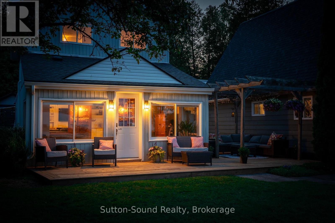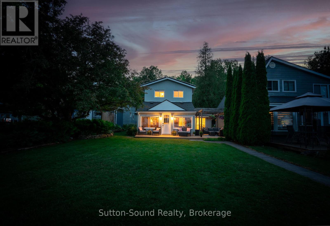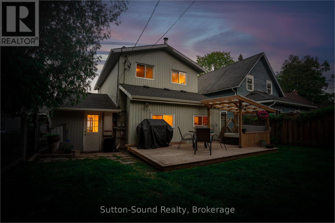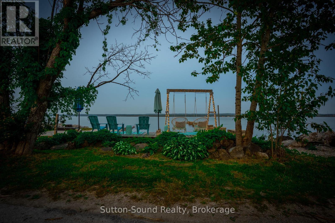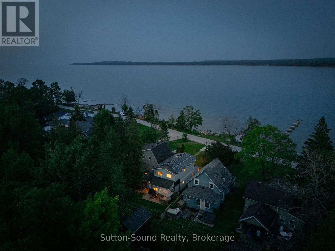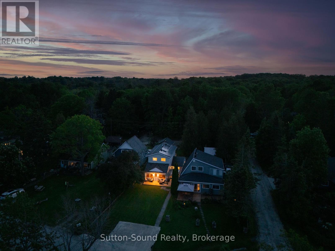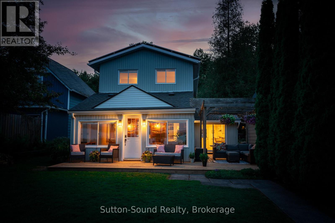LOADING
$749,993
Step into a piece of history with this beautifully updated 1880 log home, where timeless character meets thoughtful modern style. Located along the scenic shores of Georgian Bay with stunning water views and road access between the home and shoreline this 3-bedroom, 1-bathroom property is a rare gem in an area where listings are few and far between.Inside, the home offers a warm and inviting living room with custom white built-in cabinetry and a cozy fireplace perfect for gathering or unwinding year-round. The kitchen and bathroom have been tastefully renovated with clean, modern finishes, all while preserving the home's rustic charm. A closed-in front sunroom welcomes you in and leads to a brand-new front deck the ideal spot for your morning coffee or to take in the evening breeze off the bay. The property features both a private driveway and a second rear access from the road allowance, plus an additional attached lot 40' x 100' for extra space, parking, or future possibilities. Out back, you'll find a single-car garage, a fenced yard with a hot tub, and plenty of room to enjoy the outdoors. Across the road, a charming dock area offers easy access to the bay. Less than 10 minutes from Owen Sound and just a short drive to Cobble Beach Golf Resort, the marina, and other local amenities, this one-of-a-kind home is full of potential whether as a year-round residence, weekend escape, or investment opportunity. (id:13139)
Property Details
| MLS® Number | X12244260 |
| Property Type | Single Family |
| Community Name | Georgian Bluffs |
| AmenitiesNearBy | Beach, Marina, Park |
| Easement | Unknown, None |
| EquipmentType | Water Heater - Tankless, Water Heater |
| Features | Flat Site, Solar Equipment |
| ParkingSpaceTotal | 5 |
| RentalEquipmentType | Water Heater - Tankless, Water Heater |
| Structure | Deck, Patio(s) |
| ViewType | Direct Water View |
| WaterFrontType | Waterfront |
Building
| BathroomTotal | 1 |
| BedroomsAboveGround | 3 |
| BedroomsTotal | 3 |
| Appliances | Hot Tub, Water Heater - Tankless, Water Softener, Water Treatment, Dishwasher, Dryer, Stove, Washer, Refrigerator |
| ConstructionStyleAttachment | Detached |
| ExteriorFinish | Vinyl Siding |
| FireplacePresent | Yes |
| FireplaceTotal | 1 |
| FoundationType | Block, Slab |
| HeatingFuel | Natural Gas |
| HeatingType | Radiant Heat |
| StoriesTotal | 2 |
| SizeInterior | 1500 - 2000 Sqft |
| Type | House |
| UtilityWater | Shared Well |
Parking
| Detached Garage | |
| Garage |
Land
| AccessType | Public Road |
| Acreage | No |
| FenceType | Fenced Yard |
| LandAmenities | Beach, Marina, Park |
| LandscapeFeatures | Landscaped |
| Sewer | Septic System |
| SizeDepth | 141 Ft |
| SizeFrontage | 40 Ft |
| SizeIrregular | 40 X 141 Ft |
| SizeTotalText | 40 X 141 Ft |
| ZoningDescription | R5 |
Rooms
| Level | Type | Length | Width | Dimensions |
|---|---|---|---|---|
| Second Level | Primary Bedroom | 5.3 m | 3.9 m | 5.3 m x 3.9 m |
| Second Level | Bedroom 2 | 3.7 m | 2.6 m | 3.7 m x 2.6 m |
| Second Level | Bedroom 3 | 4 m | 2.7 m | 4 m x 2.7 m |
| Main Level | Sunroom | 5.2 m | 3.7 m | 5.2 m x 3.7 m |
| Main Level | Foyer | 2.4 m | 1.9 m | 2.4 m x 1.9 m |
| Main Level | Living Room | 5.3 m | 5.2 m | 5.3 m x 5.2 m |
| Main Level | Dining Room | 3.6 m | 2.7 m | 3.6 m x 2.7 m |
| Main Level | Kitchen | 3.9 m | 2.4 m | 3.9 m x 2.4 m |
| Main Level | Bathroom | 3.1 m | 2.1 m | 3.1 m x 2.1 m |
| Main Level | Den | 4.3 m | 2.5 m | 4.3 m x 2.5 m |
| Main Level | Laundry Room | 2.7 m | 2.1 m | 2.7 m x 2.1 m |
Utilities
| Cable | Available |
| Electricity | Installed |
| Sewer | Installed |
https://www.realtor.ca/real-estate/28518210/168-old-beach-drive-georgian-bluffs-georgian-bluffs
Interested?
Contact us for more information
No Favourites Found

The trademarks REALTOR®, REALTORS®, and the REALTOR® logo are controlled by The Canadian Real Estate Association (CREA) and identify real estate professionals who are members of CREA. The trademarks MLS®, Multiple Listing Service® and the associated logos are owned by The Canadian Real Estate Association (CREA) and identify the quality of services provided by real estate professionals who are members of CREA. The trademark DDF® is owned by The Canadian Real Estate Association (CREA) and identifies CREA's Data Distribution Facility (DDF®)
October 03 2025 08:49:23
Muskoka Haliburton Orillia – The Lakelands Association of REALTORS®
Sutton-Sound Realty

