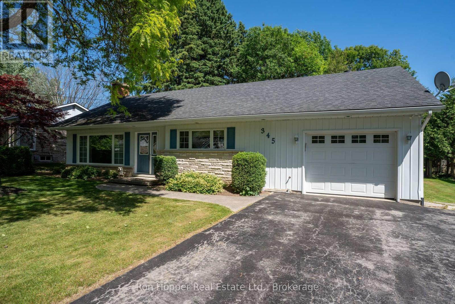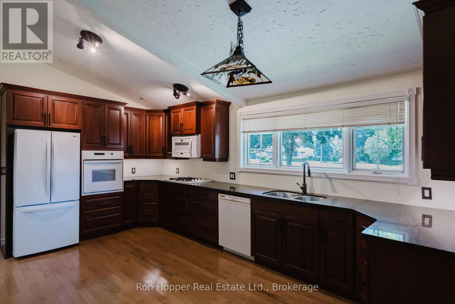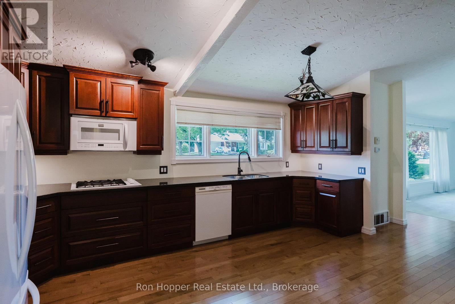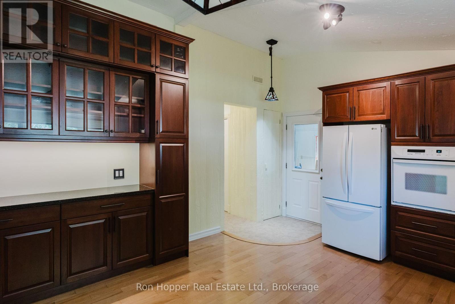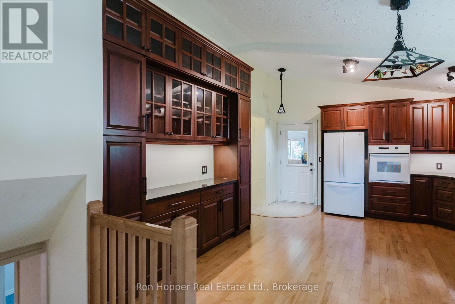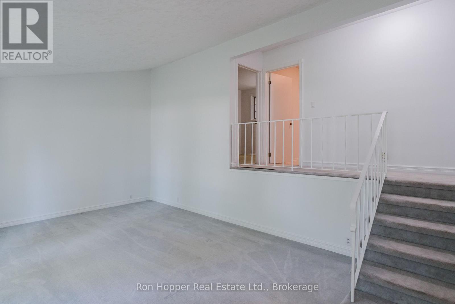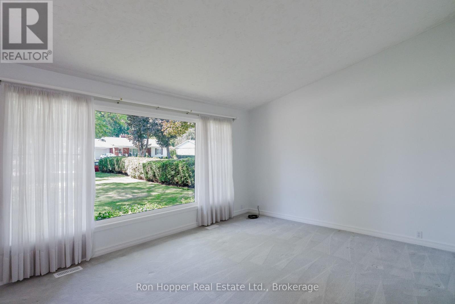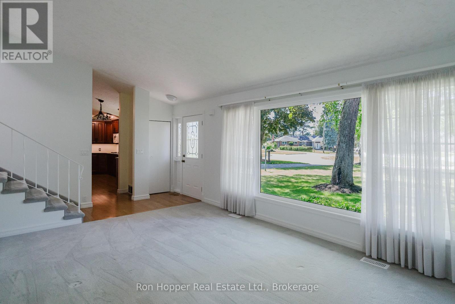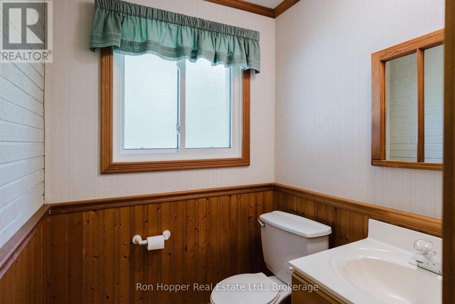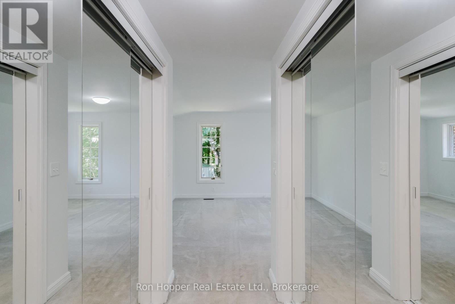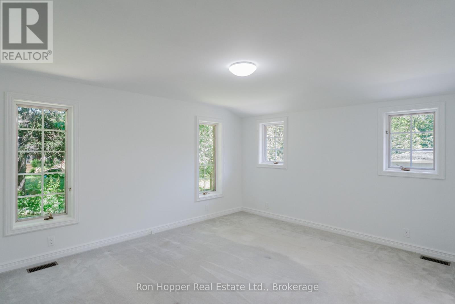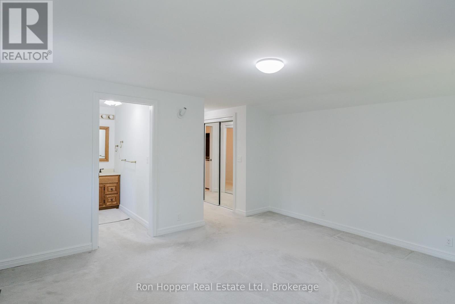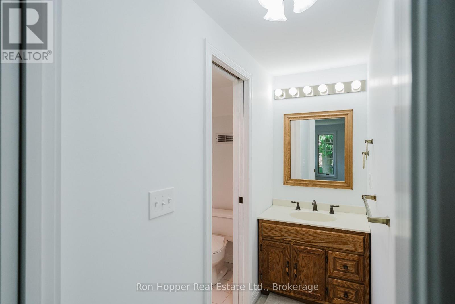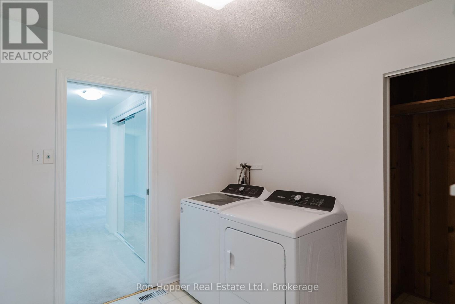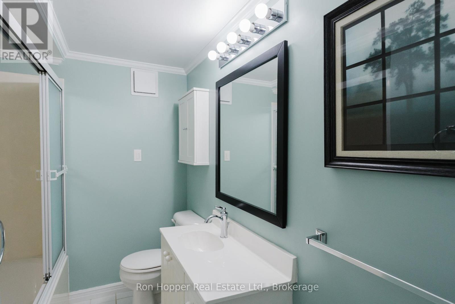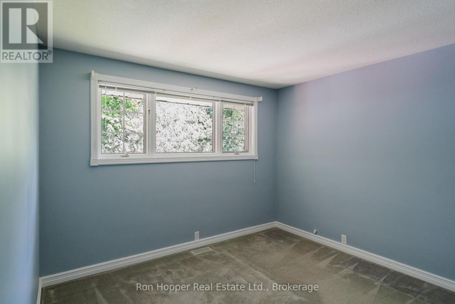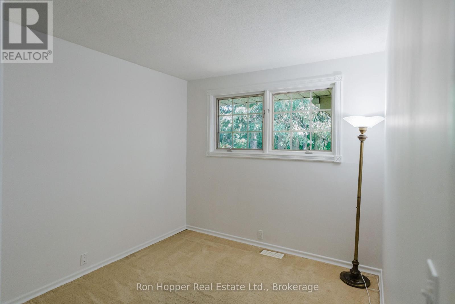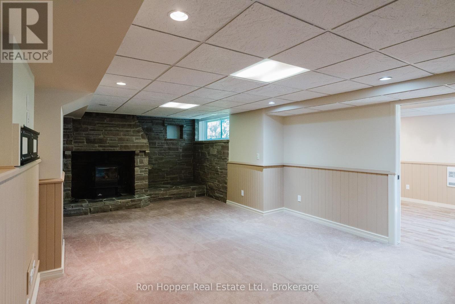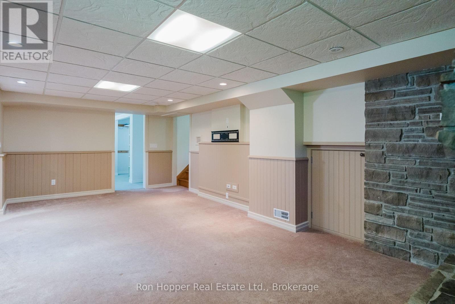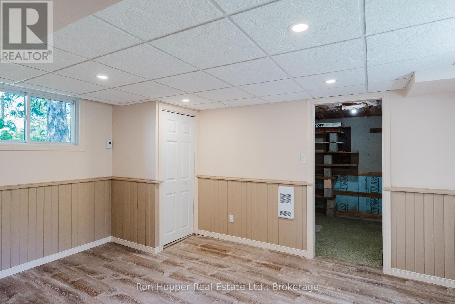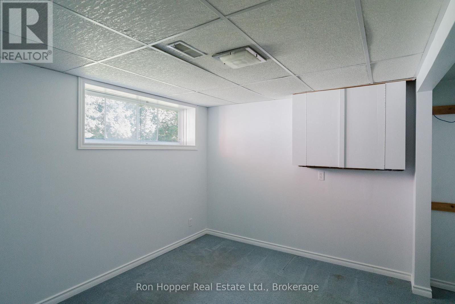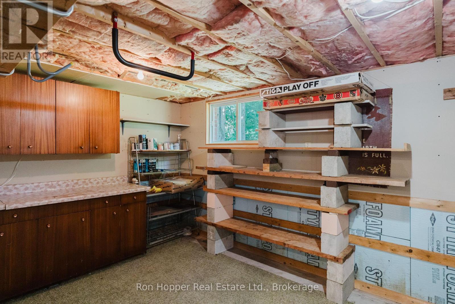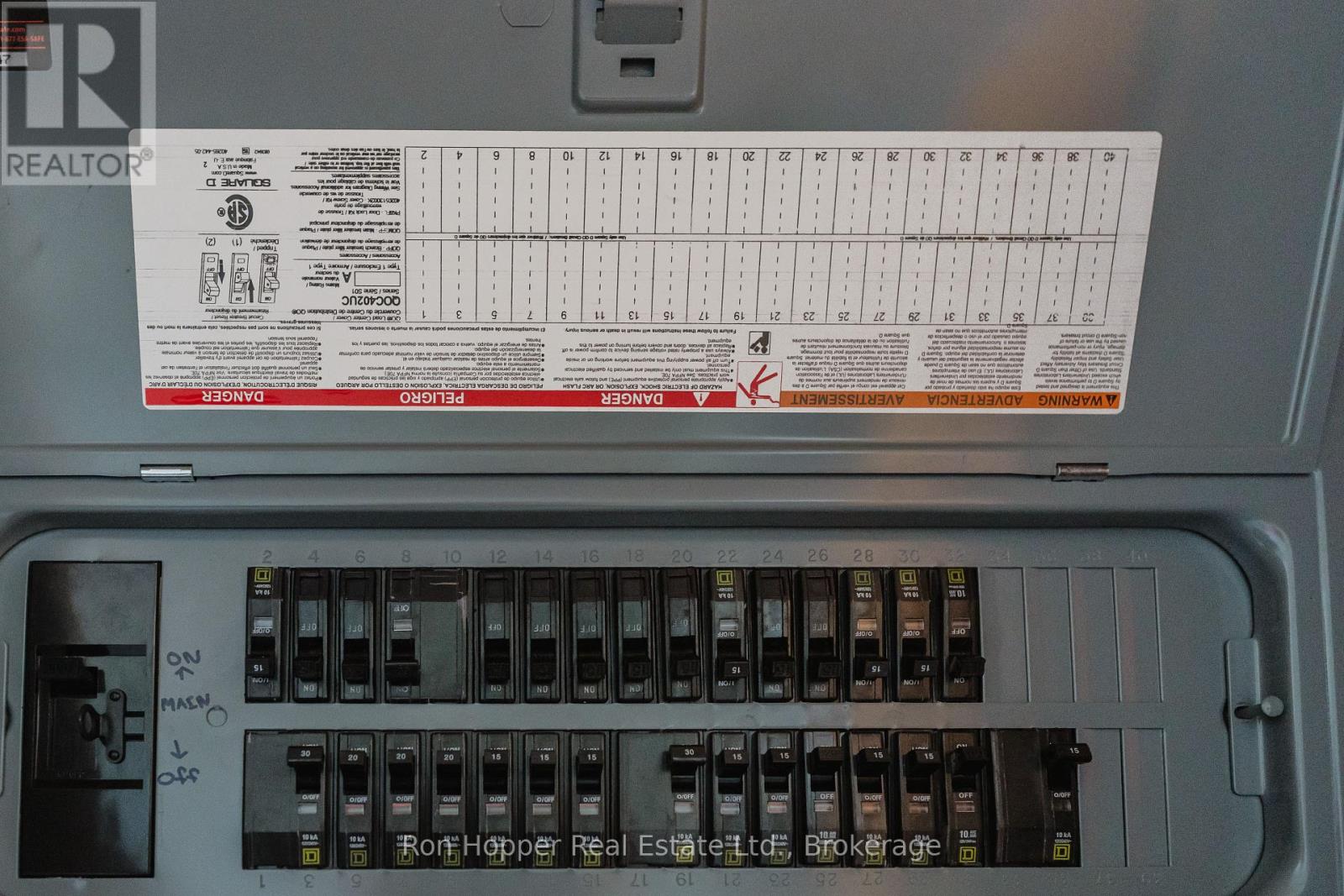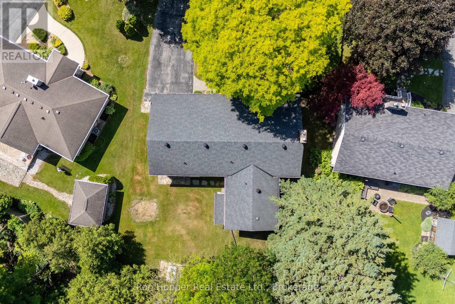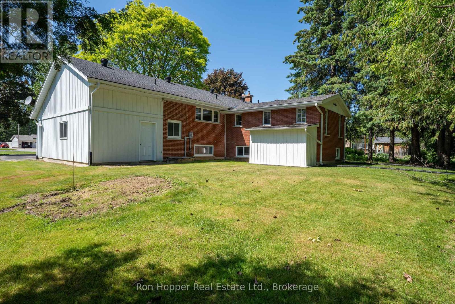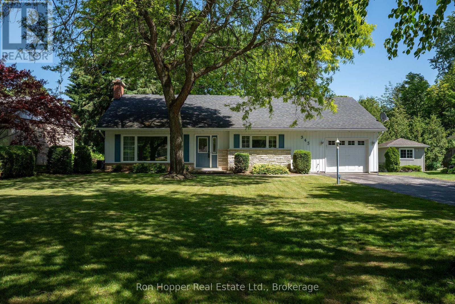LOADING
$614,900
Welcome to your next home, tucked away in one of the most sought-after neighbourhoods on the Eastside! This warm and inviting 3-bedroom backsplit offers a perfect blend of comfort, functionality, and location. Step inside and you'll find a bright, airy living room that's ideal for relaxing or entertaining. The Exquisite wood-designed kitchen offers ample cabinetry and plenty of space for cooking and casual dining, making it the true heart of the home. A convenient 2-piece powder room adds extra ease for guests and daily living. The second level features a 4-piece bathroom and two standard-sized bedrooms, along with a spacious primary bedroom complete with its private 3-piece ensuite and laundry. Downstairs, the basement offers additional living space, featuring a family room with a gas fireplace, a den, and an extra bedroom that is perfect for guests or a home office. It also includes a workshop with direct access to the outdoors. Outside, enjoy the benefit of an attached single-car garage and a nicely sized yard. Whether you're enjoying the quiet cul-de-sac or a walk through nearby Harrison Park or taking advantage of the great Eastside amenities, this location has it all. (id:13139)
Property Details
| MLS® Number | X12246466 |
| Property Type | Single Family |
| Community Name | Owen Sound |
| EquipmentType | Water Heater - Gas, Water Heater |
| Features | Irregular Lot Size |
| ParkingSpaceTotal | 4 |
| RentalEquipmentType | Water Heater - Gas, Water Heater |
Building
| BathroomTotal | 3 |
| BedroomsAboveGround | 3 |
| BedroomsBelowGround | 1 |
| BedroomsTotal | 4 |
| Age | 51 To 99 Years |
| Amenities | Fireplace(s) |
| Appliances | Oven - Built-in, Range, All, Dishwasher, Dryer, Oven, Washer, Refrigerator |
| BasementFeatures | Separate Entrance |
| BasementType | Full, N/a |
| ConstructionStyleAttachment | Detached |
| ConstructionStyleSplitLevel | Backsplit |
| CoolingType | Central Air Conditioning |
| ExteriorFinish | Aluminum Siding, Brick Veneer |
| FireplacePresent | Yes |
| FireplaceTotal | 1 |
| FoundationType | Concrete |
| HalfBathTotal | 1 |
| HeatingFuel | Natural Gas |
| HeatingType | Forced Air |
| SizeInterior | 1500 - 2000 Sqft |
| Type | House |
| UtilityWater | Municipal Water |
Parking
| Attached Garage | |
| Garage |
Land
| Acreage | No |
| Sewer | Sanitary Sewer |
| SizeDepth | 181 Ft ,6 In |
| SizeFrontage | 81 Ft ,2 In |
| SizeIrregular | 81.2 X 181.5 Ft |
| SizeTotalText | 81.2 X 181.5 Ft |
| ZoningDescription | R1-3 |
Rooms
| Level | Type | Length | Width | Dimensions |
|---|---|---|---|---|
| Second Level | Primary Bedroom | 4.02 m | 4.57 m | 4.02 m x 4.57 m |
| Second Level | Laundry Room | 2.68 m | 2.62 m | 2.68 m x 2.62 m |
| Second Level | Bedroom 2 | 2.93 m | 2.74 m | 2.93 m x 2.74 m |
| Second Level | Bedroom 3 | 2.93 m | 3.35 m | 2.93 m x 3.35 m |
| Second Level | Bathroom | 2.65 m | 1.92 m | 2.65 m x 1.92 m |
| Basement | Den | 4.66 m | 3.23 m | 4.66 m x 3.23 m |
| Basement | Workshop | 4.66 m | 2.74 m | 4.66 m x 2.74 m |
| Basement | Family Room | 7.25 m | 4.21 m | 7.25 m x 4.21 m |
| Basement | Bedroom | 3.29 m | 2.8 m | 3.29 m x 2.8 m |
| Main Level | Kitchen | 5.33 m | 4.11 m | 5.33 m x 4.11 m |
| Main Level | Living Room | 5.18 m | 3.84 m | 5.18 m x 3.84 m |
| Main Level | Bathroom | 1.52 m | 1.58 m | 1.52 m x 1.58 m |
Utilities
| Cable | Installed |
| Electricity | Installed |
| Sewer | Installed |
https://www.realtor.ca/real-estate/28523397/345-6th-avenue-e-owen-sound-owen-sound
Interested?
Contact us for more information
No Favourites Found

The trademarks REALTOR®, REALTORS®, and the REALTOR® logo are controlled by The Canadian Real Estate Association (CREA) and identify real estate professionals who are members of CREA. The trademarks MLS®, Multiple Listing Service® and the associated logos are owned by The Canadian Real Estate Association (CREA) and identify the quality of services provided by real estate professionals who are members of CREA. The trademark DDF® is owned by The Canadian Real Estate Association (CREA) and identifies CREA's Data Distribution Facility (DDF®)
October 23 2025 12:41:34
Muskoka Haliburton Orillia – The Lakelands Association of REALTORS®
Ron Hopper Real Estate Ltd.

