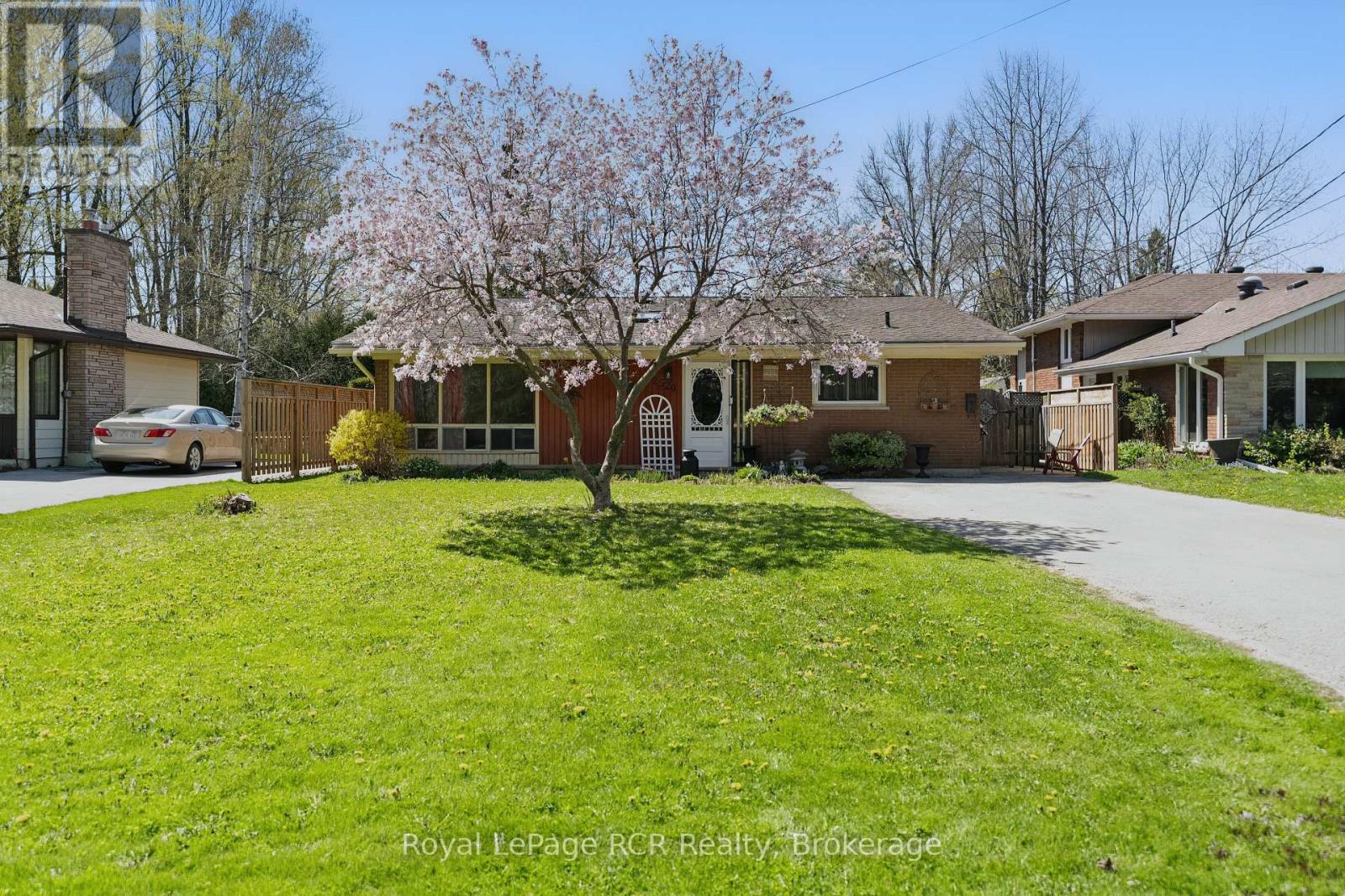LOADING
$499,000
This charming 5-bedroom, 2-bathroom home offers a bright and functional layout on the west side of Owen Sound. Just minutes from the downtown core, with easy access to shopping, restaurants, and everything Owen Sound has to offer, like Kelso Beach!. The main floor features a bright living room, a dining area, and kitchen. Upstairs, youll find four bedrooms and a full 4-piece bathroom. The lower level adds extra versatility with a fifth bedroom, 2-piece bath, laundry, utility space, and storage. The garden in the front yard is filled with beautiful perennials that add charm and colour. The backyard is private and ready for you to make it your own. (id:13139)
Property Details
| MLS® Number | X12245366 |
| Property Type | Single Family |
| Community Name | Owen Sound |
| ParkingSpaceTotal | 4 |
| Structure | Shed |
Building
| BathroomTotal | 2 |
| BedroomsAboveGround | 4 |
| BedroomsBelowGround | 1 |
| BedroomsTotal | 5 |
| Amenities | Fireplace(s) |
| Appliances | Dryer, Stove, Washer, Refrigerator |
| ArchitecturalStyle | Bungalow |
| BasementDevelopment | Partially Finished |
| BasementType | N/a (partially Finished) |
| ConstructionStyleAttachment | Detached |
| CoolingType | Central Air Conditioning |
| ExteriorFinish | Wood, Brick |
| FireplacePresent | Yes |
| FireplaceTotal | 1 |
| FoundationType | Poured Concrete |
| HalfBathTotal | 1 |
| HeatingFuel | Natural Gas |
| HeatingType | Heat Pump |
| StoriesTotal | 1 |
| SizeInterior | 1100 - 1500 Sqft |
| Type | House |
| UtilityWater | Municipal Water |
Parking
| No Garage |
Land
| Acreage | No |
| Sewer | Sanitary Sewer |
| SizeDepth | 162 Ft ,2 In |
| SizeFrontage | 57 Ft ,7 In |
| SizeIrregular | 57.6 X 162.2 Ft |
| SizeTotalText | 57.6 X 162.2 Ft |
| ZoningDescription | R1 |
Rooms
| Level | Type | Length | Width | Dimensions |
|---|---|---|---|---|
| Second Level | Bedroom | 4.41 m | 2.72 m | 4.41 m x 2.72 m |
| Second Level | Bedroom | 2.74 m | 2.69 m | 2.74 m x 2.69 m |
| Second Level | Bedroom | 4.03 m | 2.72 m | 4.03 m x 2.72 m |
| Second Level | Bedroom | 2.92 m | 2.72 m | 2.92 m x 2.72 m |
| Second Level | Bathroom | 2.44 m | 1.47 m | 2.44 m x 1.47 m |
| Lower Level | Bathroom | 1.63 m | 1.39 m | 1.63 m x 1.39 m |
| Lower Level | Bedroom | 7.77 m | 3.2 m | 7.77 m x 3.2 m |
| Lower Level | Utility Room | 4.14 m | 2.74 m | 4.14 m x 2.74 m |
| Main Level | Kitchen | 6.83 m | 3.3 m | 6.83 m x 3.3 m |
| Main Level | Living Room | 7.14 m | 3.96 m | 7.14 m x 3.96 m |
https://www.realtor.ca/real-estate/28520777/2520-5th-avenue-w-owen-sound-owen-sound
Interested?
Contact us for more information
No Favourites Found

The trademarks REALTOR®, REALTORS®, and the REALTOR® logo are controlled by The Canadian Real Estate Association (CREA) and identify real estate professionals who are members of CREA. The trademarks MLS®, Multiple Listing Service® and the associated logos are owned by The Canadian Real Estate Association (CREA) and identify the quality of services provided by real estate professionals who are members of CREA. The trademark DDF® is owned by The Canadian Real Estate Association (CREA) and identifies CREA's Data Distribution Facility (DDF®)
June 25 2025 08:31:47
Muskoka Haliburton Orillia – The Lakelands Association of REALTORS®
Royal LePage Rcr Realty











































