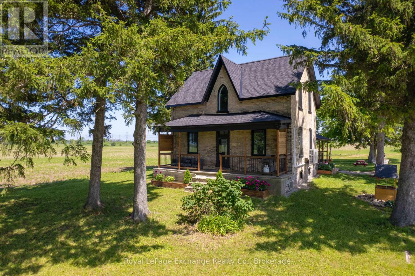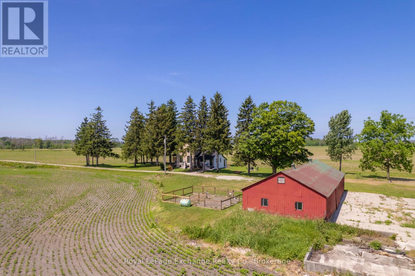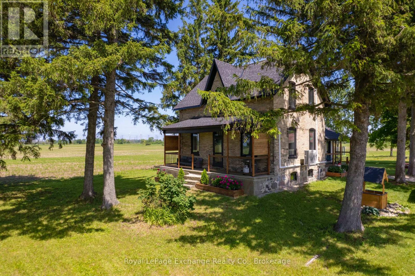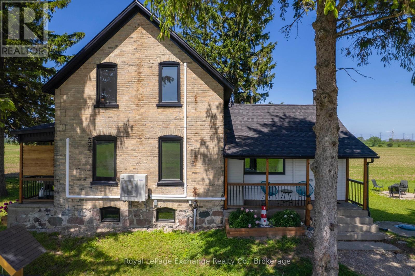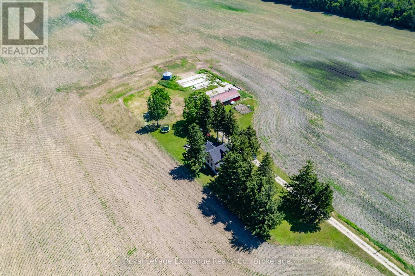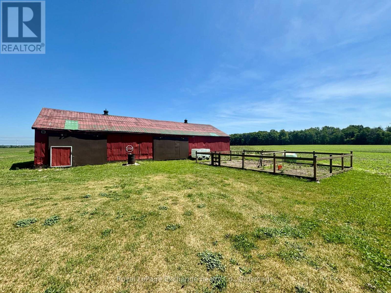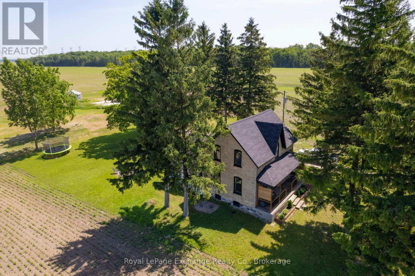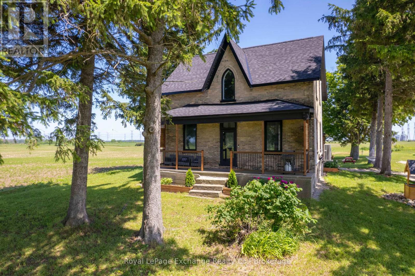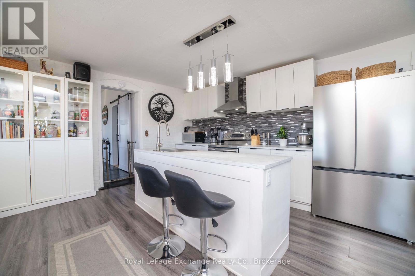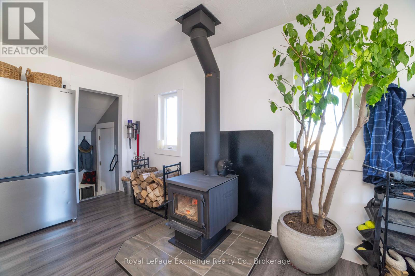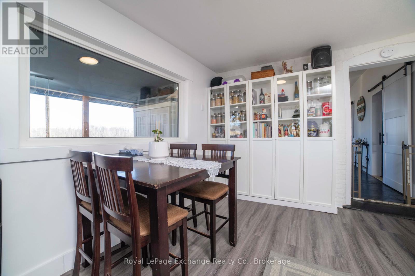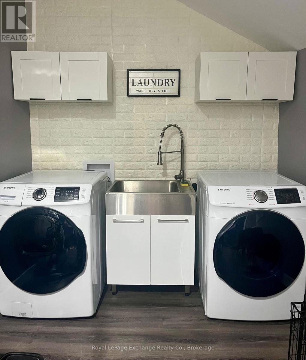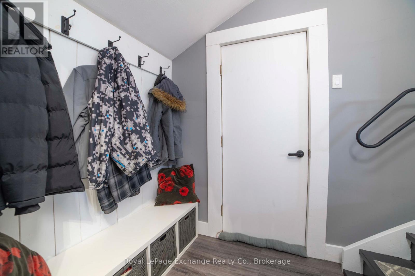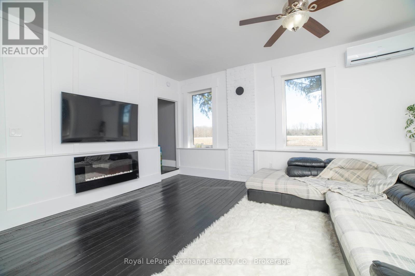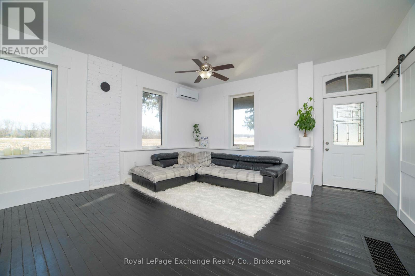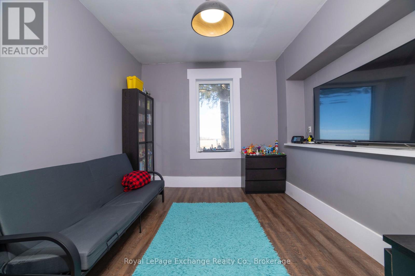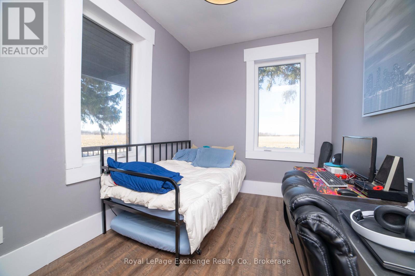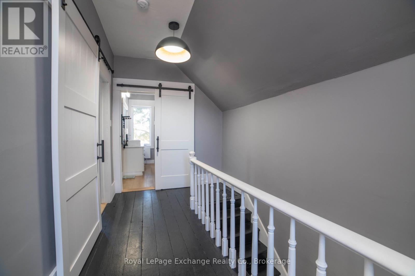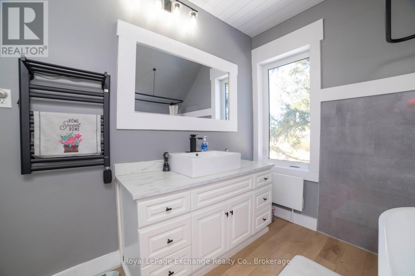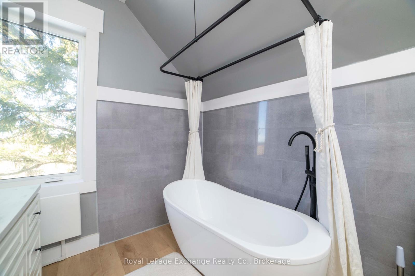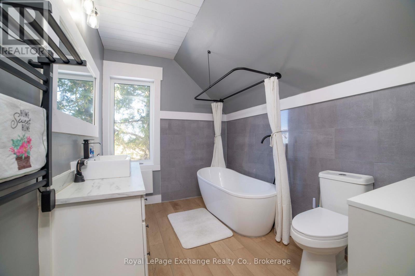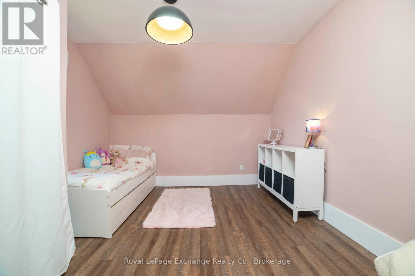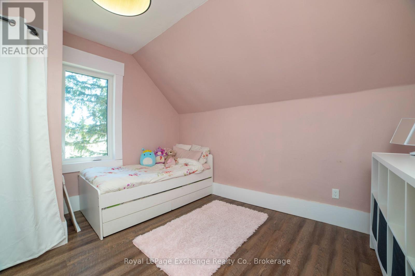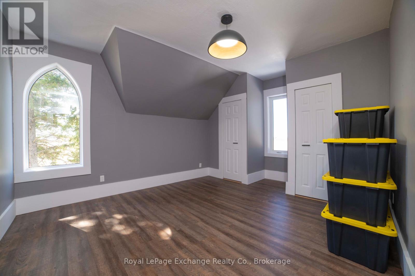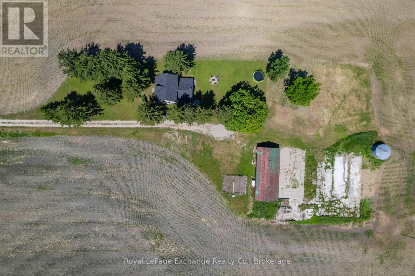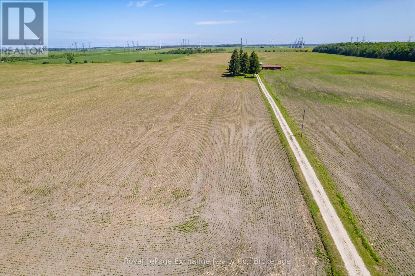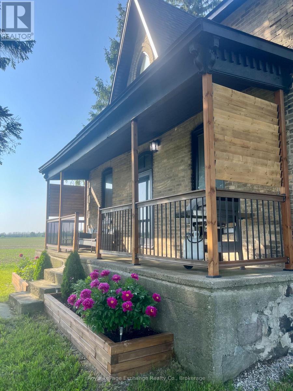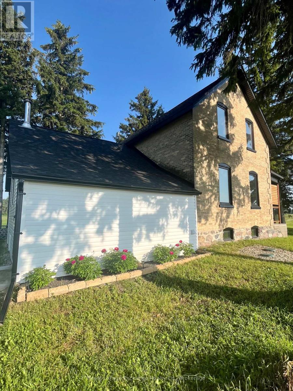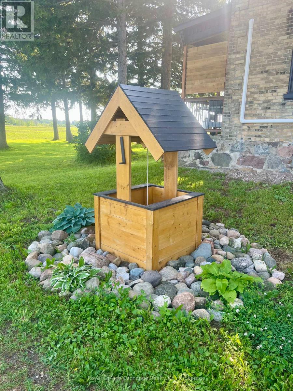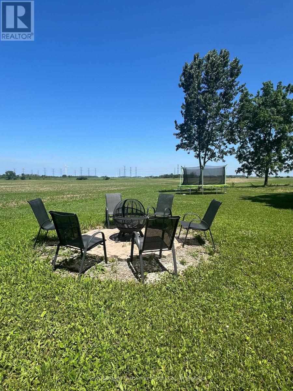LOADING
$649,900
Modern farmhouse on a tranquil 2 acres! Ideal for those working at nearby Bruce Power or seeking a peaceful lifestyle with easy access to local amenities (Port Elgin-20 min/ Kincardine-15 min) Inside, you'll find a bright, open layout, with a renovated kitchen featuring modern appliances & cabinetry. The spacious living room centres around a cozy fireplace with large windows providing astounding natural light. Four bedrooms provide ample space for family, guests, a home office, or the future location of a main floor bathroom. Recent upgrades include: New roof/fascia/siding (2023) new ductless heating & cooling system (2024), New electrical & plumbing (2023),new wood burning fireplace (2024), new flooring, updated lighting, improved insulation (2023), new windows and doors (2023), complete water filtration system (2023) and fresh neutral paint that enhances the homes elements both inside & out. Outside, mature trees and natural landscaping frame the property, offering privacy and serenity. The spacious 2-acre lot provides endless possibilities for gardening, outdoor activities, or a new workshop. Whether you're looking for a family home with room to grow, a peaceful retreat from urban life, or a charming property with rural charm, this country home delivers. (id:13139)
Property Details
| MLS® Number | X12245170 |
| Property Type | Single Family |
| Community Name | Kincardine |
| Features | Irregular Lot Size, Flat Site, Lane, Level |
| ParkingSpaceTotal | 15 |
| Structure | Porch, Drive Shed |
Building
| BathroomTotal | 1 |
| BedroomsAboveGround | 4 |
| BedroomsTotal | 4 |
| Age | 100+ Years |
| Amenities | Fireplace(s) |
| Appliances | Water Heater, Water Treatment, Dryer, Stove, Washer, Refrigerator |
| BasementDevelopment | Unfinished |
| BasementFeatures | Walk-up |
| BasementType | N/a (unfinished) |
| ConstructionStatus | Insulation Upgraded |
| ConstructionStyleAttachment | Detached |
| CoolingType | Wall Unit |
| ExteriorFinish | Brick, Vinyl Siding |
| FireplacePresent | Yes |
| FireplaceTotal | 31 |
| FireplaceType | Woodstove |
| FoundationType | Poured Concrete, Stone |
| HeatingFuel | Electric |
| HeatingType | Heat Pump |
| StoriesTotal | 2 |
| SizeInterior | 1500 - 2000 Sqft |
| Type | House |
| UtilityWater | Drilled Well |
Parking
| Detached Garage | |
| No Garage |
Land
| Acreage | Yes |
| Sewer | Septic System |
| SizeFrontage | 10 Ft ,8 In |
| SizeIrregular | 10.7 Ft |
| SizeTotalText | 10.7 Ft|2 - 4.99 Acres |
Rooms
| Level | Type | Length | Width | Dimensions |
|---|---|---|---|---|
| Second Level | Bedroom 3 | 3.9 m | 8 m | 3.9 m x 8 m |
| Second Level | Bedroom 4 | 4 m | 3.7 m | 4 m x 3.7 m |
| Second Level | Bathroom | 3.2 m | 4 m | 3.2 m x 4 m |
| Main Level | Laundry Room | 3.6 m | 2.4 m | 3.6 m x 2.4 m |
| Main Level | Bedroom 2 | 3.8 m | 3.1 m | 3.8 m x 3.1 m |
| Main Level | Bedroom | 3.8 m | 11 m | 3.8 m x 11 m |
| Main Level | Kitchen | 4.7 m | 8 m | 4.7 m x 8 m |
| Main Level | Living Room | 6.3 m | 4.9 m | 6.3 m x 4.9 m |
| Main Level | Foyer | 2.4 m | 2 m | 2.4 m x 2 m |
Utilities
| Electricity | Installed |
https://www.realtor.ca/real-estate/28520392/708-concession-2-concession-kincardine-kincardine
Interested?
Contact us for more information
No Favourites Found

The trademarks REALTOR®, REALTORS®, and the REALTOR® logo are controlled by The Canadian Real Estate Association (CREA) and identify real estate professionals who are members of CREA. The trademarks MLS®, Multiple Listing Service® and the associated logos are owned by The Canadian Real Estate Association (CREA) and identify the quality of services provided by real estate professionals who are members of CREA. The trademark DDF® is owned by The Canadian Real Estate Association (CREA) and identifies CREA's Data Distribution Facility (DDF®)
June 25 2025 11:01:23
Muskoka Haliburton Orillia – The Lakelands Association of REALTORS®
Royal LePage Exchange Realty Co.

