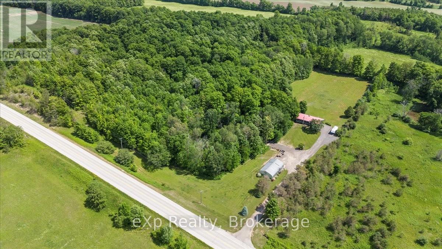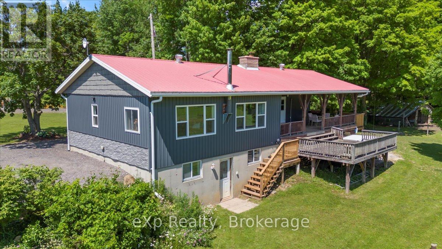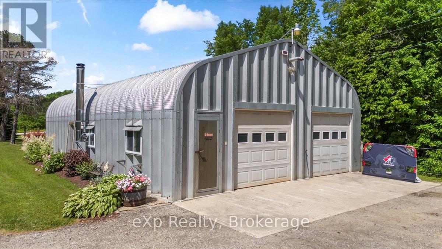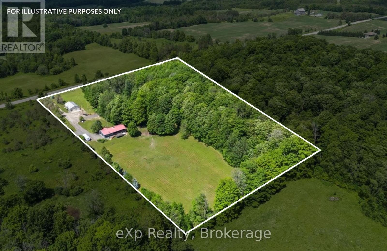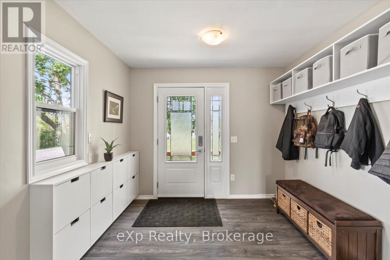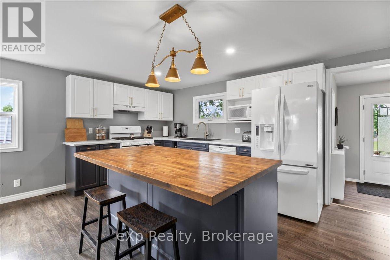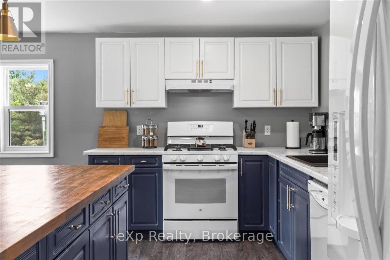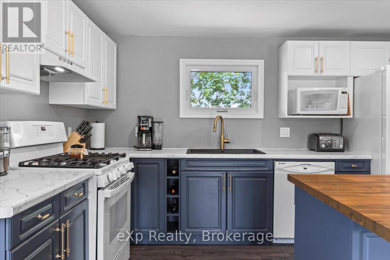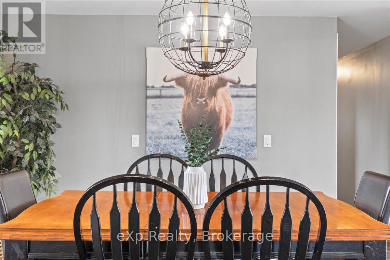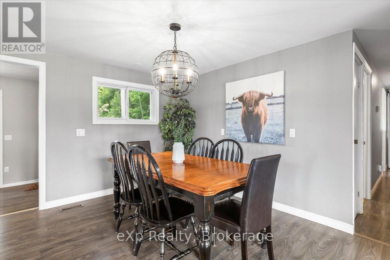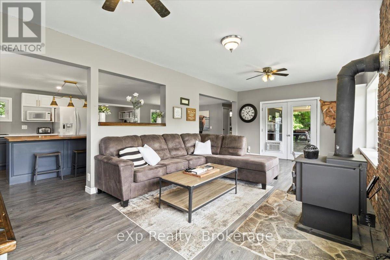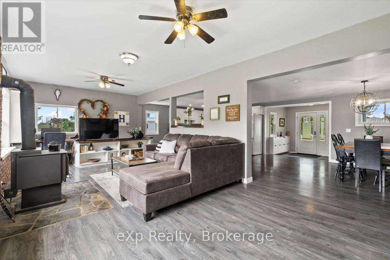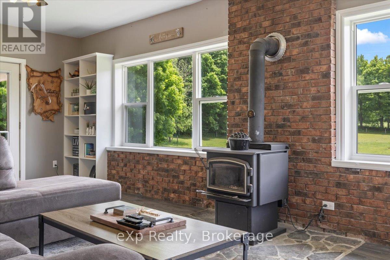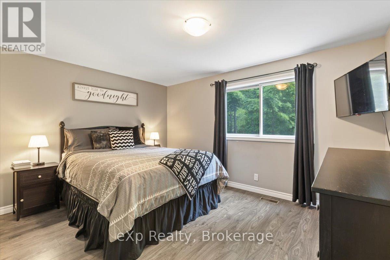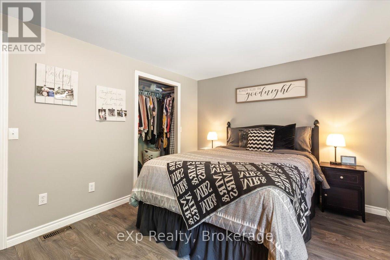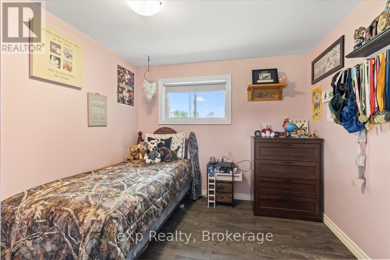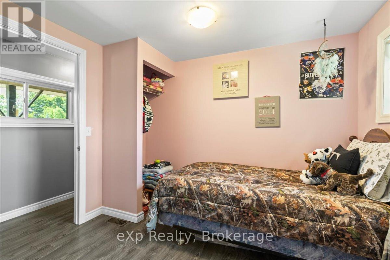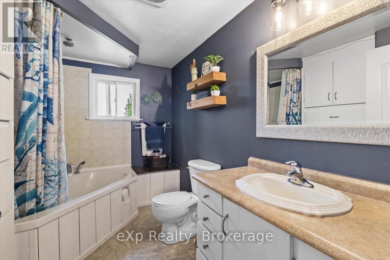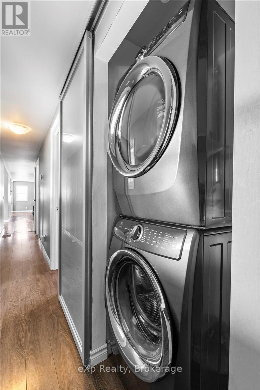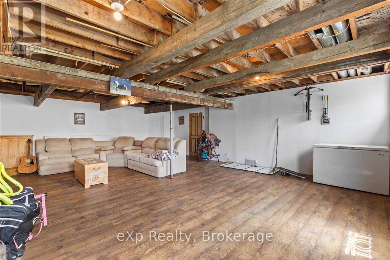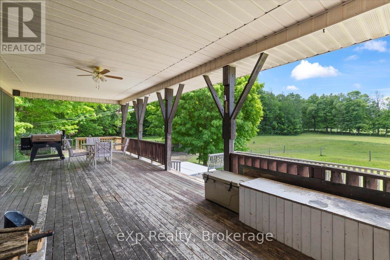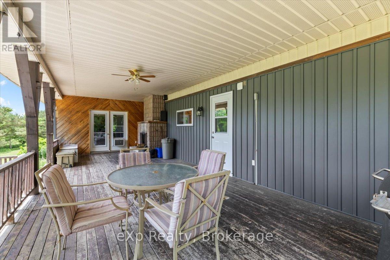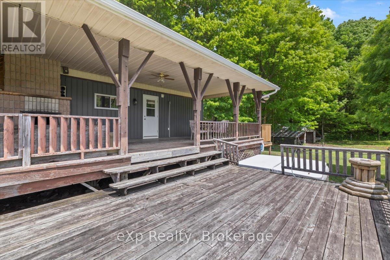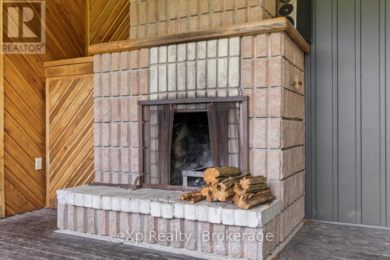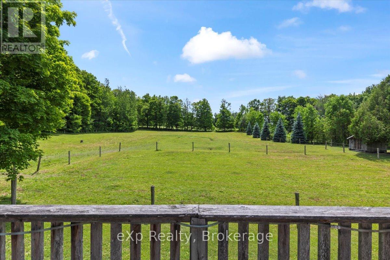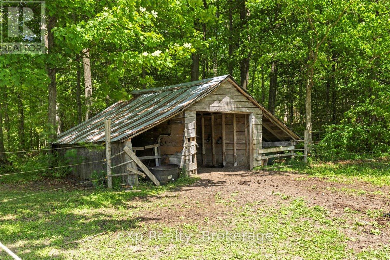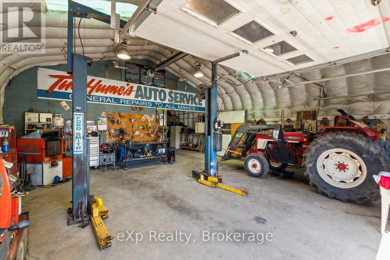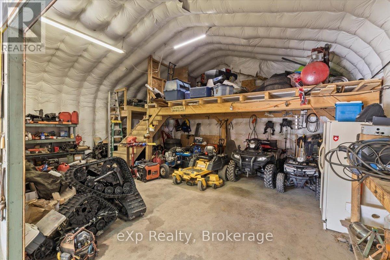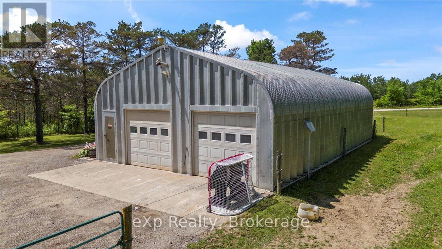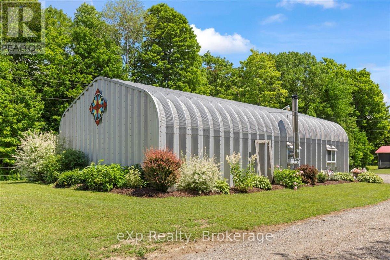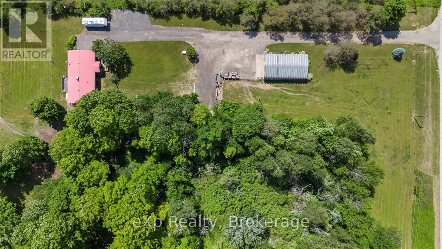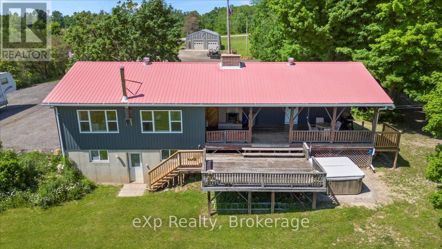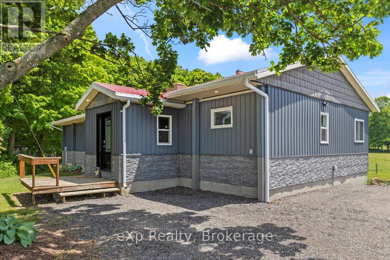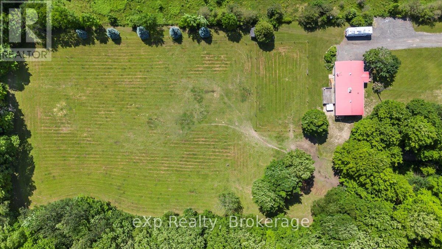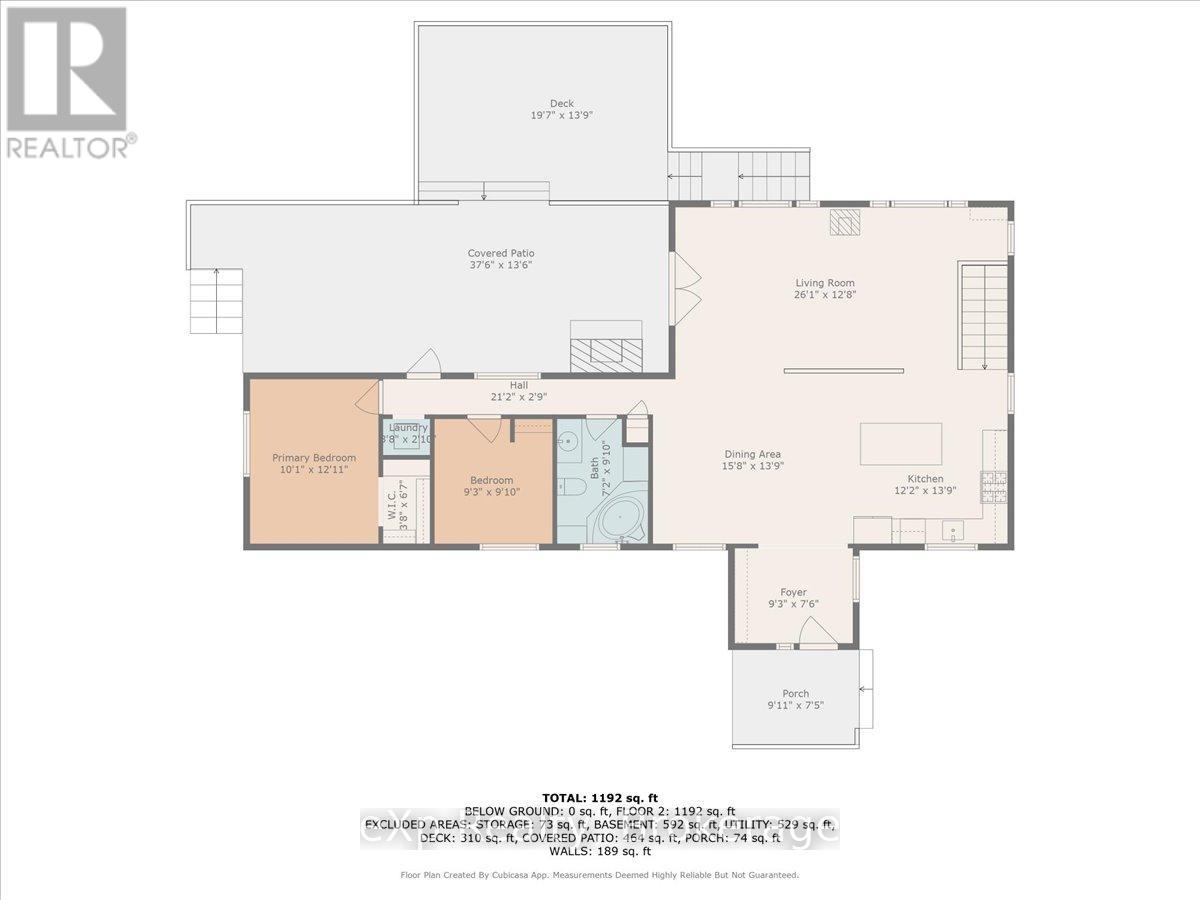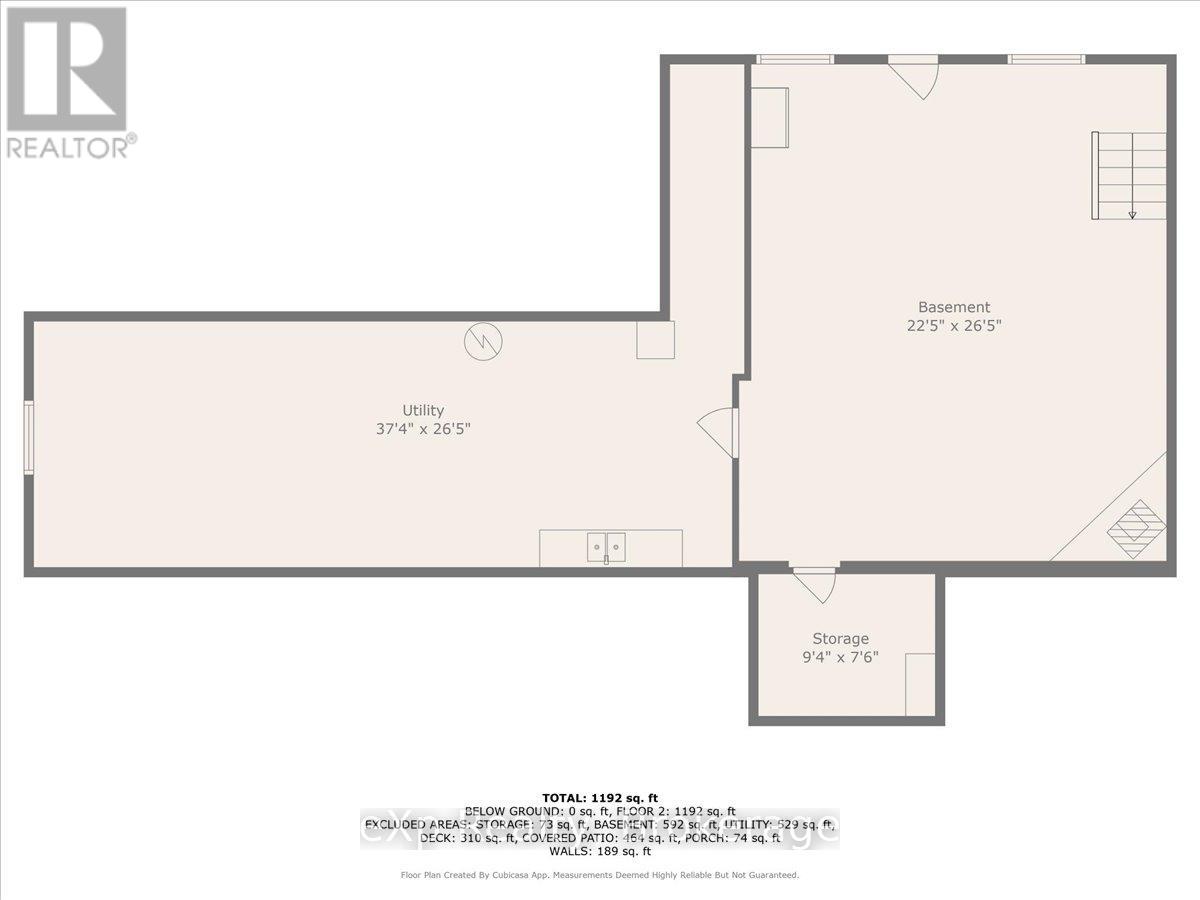LOADING
$1,150,000
Acreage, charm, and functionality all just minutes from Mount Forest. Set on 11 acres between Mount Forest and Ayton, this home offers a rare mix of turnkey comfort and rural opportunity. With everything on the main floor, the home features 2 bedrooms, 1 bathroom, and a bright, open living space that walks out to a large deck overlooking the pasture. Downstairs, the partially finished walk-out basement gives you flexibility storage, workspace, or potential for more finished space.The property itself is ready to work: fenced pastures for horses, goats, or hobby animals, a 30x50 heated shop with heat, hydro, water, a 12'900lb hoist. 6-7 acres of mature hardwood maple. Whether you're dreaming of a small farm, a produce stand, or just wide open space to breathe, this one has the setup to make it happen. (id:13139)
Property Details
| MLS® Number | X12249436 |
| Property Type | Single Family |
| Community Name | West Grey |
| CommunityFeatures | School Bus |
| EquipmentType | Propane Tank |
| Features | Wooded Area, Rolling, Lane, Level |
| ParkingSpaceTotal | 13 |
| RentalEquipmentType | Propane Tank |
| Structure | Deck, Workshop, Barn |
Building
| BathroomTotal | 1 |
| BedroomsAboveGround | 2 |
| BedroomsTotal | 2 |
| Age | 31 To 50 Years |
| Amenities | Fireplace(s) |
| Appliances | Hot Tub, Water Heater, Dishwasher, Dryer, Microwave, Stove, Washer, Refrigerator |
| ArchitecturalStyle | Bungalow |
| BasementDevelopment | Partially Finished |
| BasementFeatures | Walk Out |
| BasementType | N/a (partially Finished) |
| ConstructionStyleOther | Manufactured |
| CoolingType | Window Air Conditioner |
| ExteriorFinish | Vinyl Siding |
| FireplacePresent | Yes |
| FireplaceTotal | 1 |
| FoundationType | Poured Concrete |
| HeatingFuel | Propane |
| HeatingType | Forced Air |
| StoriesTotal | 1 |
| SizeInterior | 1100 - 1500 Sqft |
| Type | Modular |
| UtilityWater | Drilled Well |
Parking
| Detached Garage | |
| No Garage |
Land
| Acreage | Yes |
| FenceType | Partially Fenced |
| Sewer | Septic System |
| SizeDepth | 831 Ft ,8 In |
| SizeFrontage | 565 Ft ,6 In |
| SizeIrregular | 565.5 X 831.7 Ft |
| SizeTotalText | 565.5 X 831.7 Ft|10 - 24.99 Acres |
| SoilType | Loam |
| ZoningDescription | A2 |
Rooms
| Level | Type | Length | Width | Dimensions |
|---|---|---|---|---|
| Basement | Recreational, Games Room | 6.7 m | 7.6 m | 6.7 m x 7.6 m |
| Basement | Other | 2.2 m | 2.6 m | 2.2 m x 2.6 m |
| Basement | Other | 11.1 m | 3.6 m | 11.1 m x 3.6 m |
| Main Level | Foyer | 2.8 m | 2.3 m | 2.8 m x 2.3 m |
| Main Level | Kitchen | 8.7 m | 3.9 m | 8.7 m x 3.9 m |
| Main Level | Living Room | 3.6 m | 7.1 m | 3.6 m x 7.1 m |
| Main Level | Bathroom | 2.2 m | 3 m | 2.2 m x 3 m |
| Main Level | Bedroom | 3 m | 2.8 m | 3 m x 2.8 m |
| Main Level | Primary Bedroom | 3.9 m | 3 m | 3.9 m x 3 m |
Utilities
| Electricity | Installed |
https://www.realtor.ca/real-estate/28529743/122668-grey-road-9-west-grey-west-grey
Interested?
Contact us for more information
No Favourites Found

The trademarks REALTOR®, REALTORS®, and the REALTOR® logo are controlled by The Canadian Real Estate Association (CREA) and identify real estate professionals who are members of CREA. The trademarks MLS®, Multiple Listing Service® and the associated logos are owned by The Canadian Real Estate Association (CREA) and identify the quality of services provided by real estate professionals who are members of CREA. The trademark DDF® is owned by The Canadian Real Estate Association (CREA) and identifies CREA's Data Distribution Facility (DDF®)
September 07 2025 11:38:52
Muskoka Haliburton Orillia – The Lakelands Association of REALTORS®
Exp Realty

