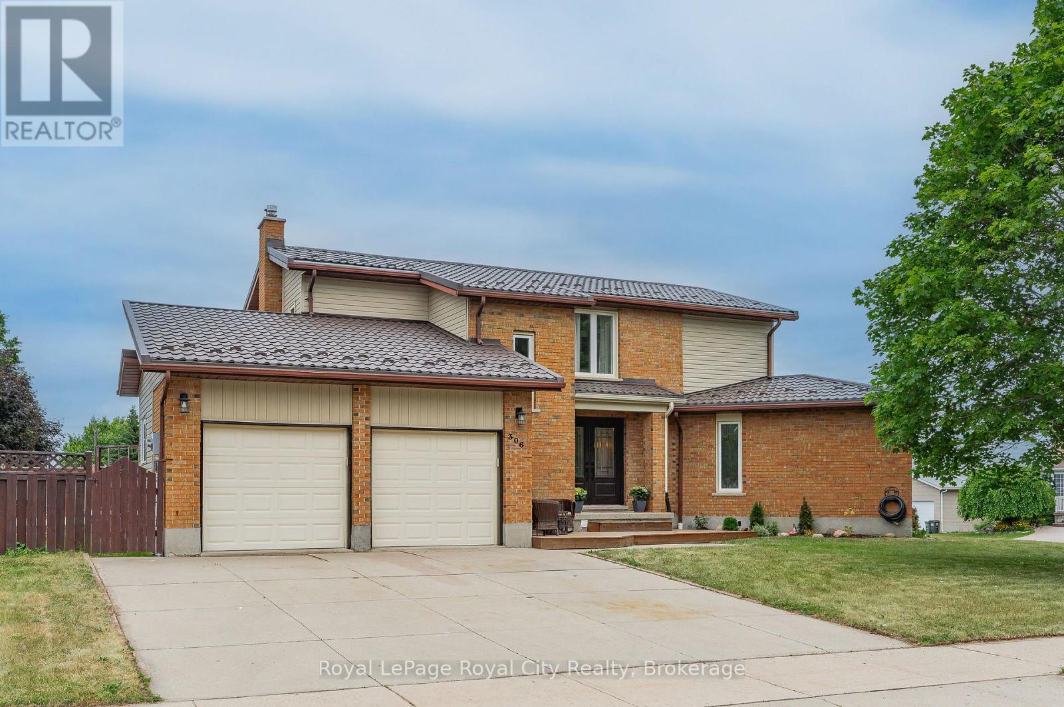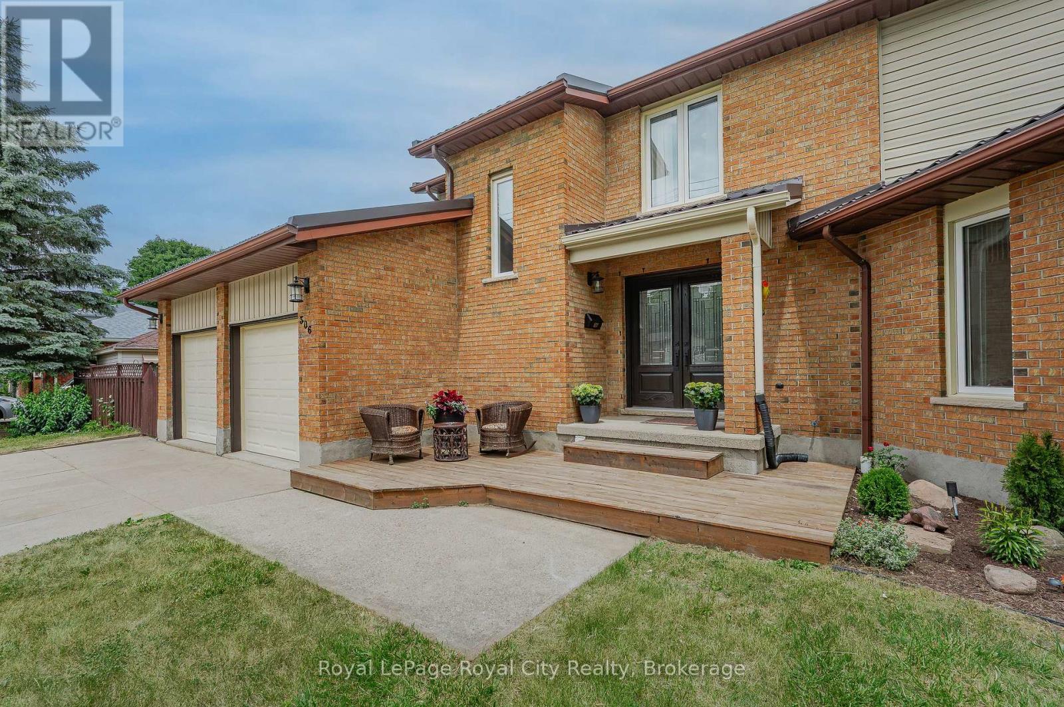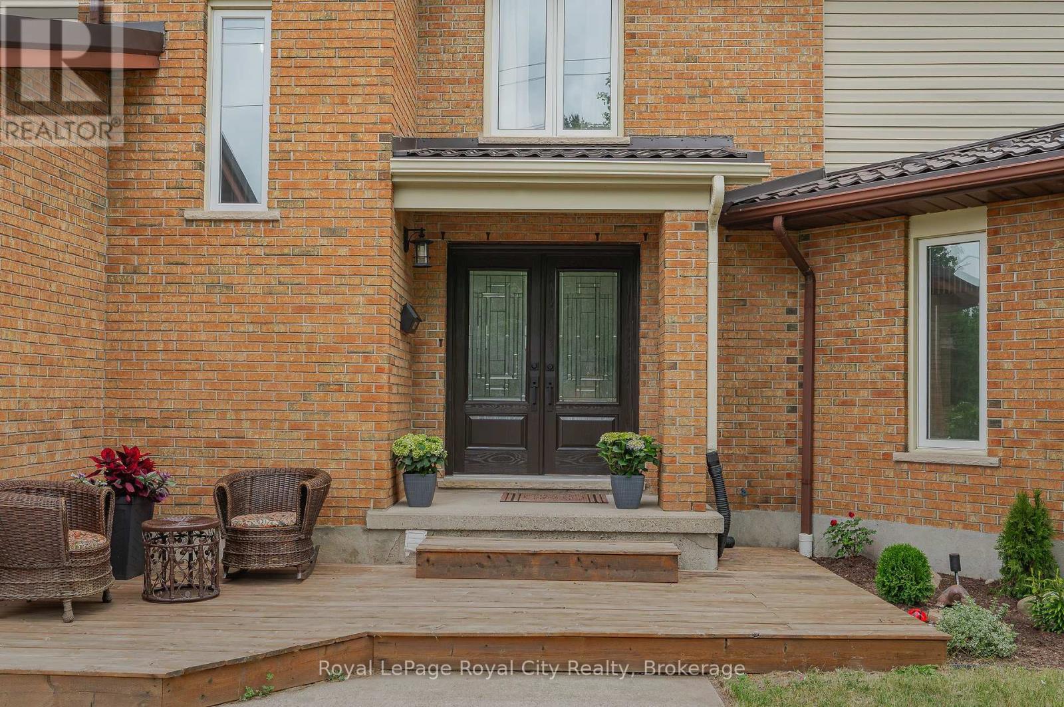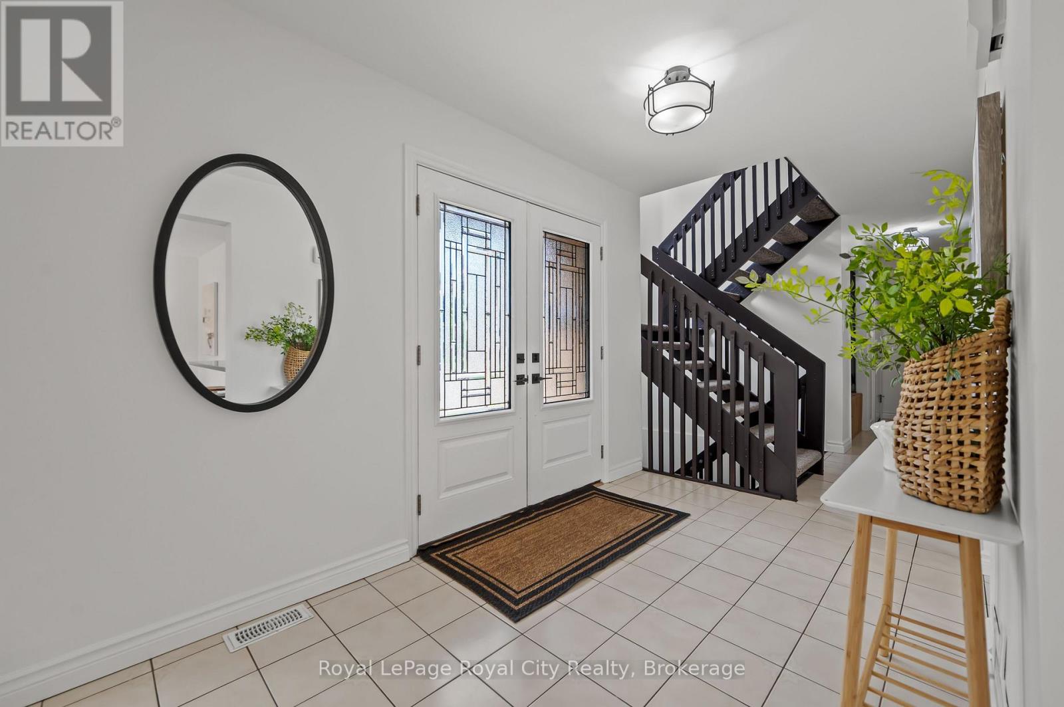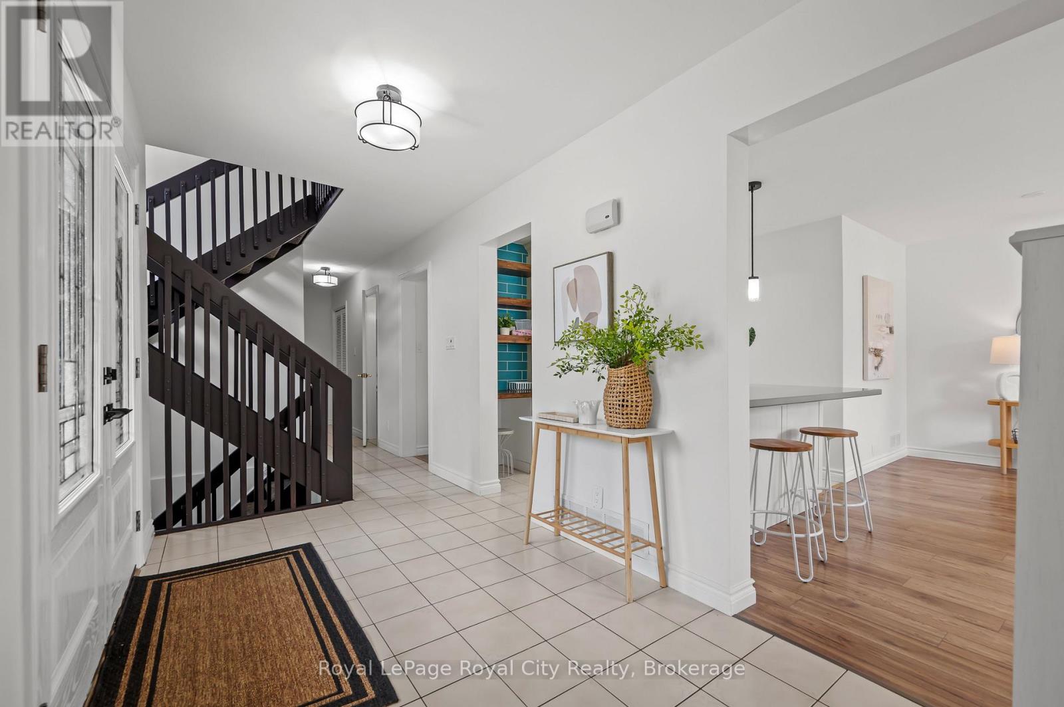LOADING
306 Imperial Road S Guelph (Willow West/sugarbush/west Acres), Ontario N1K 1M4
$974,900
Located in Guelph's highly sought-after West End, this beautifully updated home sits in a top-rated school zone, just minutes from the West End Recreation Centre, Costco, Deerpath Park, and with convenient access to Hwy 6 and the 401.With parking for up to 5 vehicles, this property is perfect for large or multigenerational families looking for space and comfort. Step inside to a bright, open-concept main floor. The updated kitchen features a stylish backsplash, quartz countertops, an apron sink, and an island with a breakfast bar. It flows seamlessly into the dining room, ideal for entertaining and everyday family meals. Enjoy the luxury of both a family room and a living room, flooded with natural light, featuring new flooring and a neutral, modern color palette. The main level also offers a practical mudroom, two large storage closets, and a beautifully updated powder room. Upstairs, you'll find spacious, freshly painted bedrooms. The primary bedroom includes a walk-in closet and a spa-like ensuite with double sinks and a glass-enclosed shower. The main bathroom also features double sinks, modern finishes, and natural light. A dedicated office area adds valuable flexibility, perfect for working from home or study space. The finished basement provides even more living space, with a large rec room, 3-piece bathroom, laundry area, and a bedroom with a skylight. Step outside to a low-maintenance backyard with a two-tiered deck, perfect for summer barbecues and family time. Recent upgrades include: fresh paint throughout (2025), new flooring on main and second floors (2025), new carpeting on stairs (2025), upgraded lighting (2025), and a steel roof (2022) with a 50-year transferrable warranty. With room to grow and a location that supports every stage of family life, this is more than a home, its your place to thrive! (id:13139)
Open House
This property has open houses!
2:00 pm
Ends at:4:00 pm
Property Details
| MLS® Number | X12249074 |
| Property Type | Single Family |
| Community Name | Willow West/Sugarbush/West Acres |
| AmenitiesNearBy | Park, Schools |
| CommunityFeatures | Community Centre, School Bus |
| EquipmentType | Water Heater |
| Features | Guest Suite |
| ParkingSpaceTotal | 5 |
| RentalEquipmentType | Water Heater |
| Structure | Deck, Shed |
Building
| BathroomTotal | 4 |
| BedroomsAboveGround | 3 |
| BedroomsBelowGround | 1 |
| BedroomsTotal | 4 |
| Age | 31 To 50 Years |
| Amenities | Fireplace(s) |
| Appliances | Water Heater, Water Softener, Water Purifier, Water Meter, Blinds, Dishwasher, Dryer, Microwave, Stove, Washer, Refrigerator |
| BasementDevelopment | Finished |
| BasementType | Full (finished) |
| ConstructionStyleAttachment | Detached |
| CoolingType | Central Air Conditioning |
| ExteriorFinish | Vinyl Siding, Brick |
| FireplacePresent | Yes |
| FireplaceTotal | 1 |
| FoundationType | Poured Concrete |
| HalfBathTotal | 1 |
| HeatingFuel | Natural Gas |
| HeatingType | Forced Air |
| StoriesTotal | 2 |
| SizeInterior | 2000 - 2500 Sqft |
| Type | House |
| UtilityWater | Municipal Water |
Parking
| Attached Garage | |
| Garage |
Land
| Acreage | No |
| FenceType | Fully Fenced, Fenced Yard |
| LandAmenities | Park, Schools |
| Sewer | Sanitary Sewer |
| SizeDepth | 65 Ft ,7 In |
| SizeFrontage | 78 Ft ,10 In |
| SizeIrregular | 78.9 X 65.6 Ft ; Corner |
| SizeTotalText | 78.9 X 65.6 Ft ; Corner |
Rooms
| Level | Type | Length | Width | Dimensions |
|---|---|---|---|---|
| Second Level | Bedroom | 2.46 m | 3.56 m | 2.46 m x 3.56 m |
| Second Level | Office | 2.48 m | 2.77 m | 2.48 m x 2.77 m |
| Second Level | Primary Bedroom | 3.22 m | 3.59 m | 3.22 m x 3.59 m |
| Second Level | Bathroom | 3.21 m | 3.52 m | 3.21 m x 3.52 m |
| Second Level | Bathroom | 3.22 m | 2.5 m | 3.22 m x 2.5 m |
| Second Level | Bedroom | 3.68 m | 3.01 m | 3.68 m x 3.01 m |
| Basement | Bathroom | 1.3 m | 1.97 m | 1.3 m x 1.97 m |
| Basement | Bedroom | 5.52 m | 4.46 m | 5.52 m x 4.46 m |
| Basement | Laundry Room | 2.34 m | 2.03 m | 2.34 m x 2.03 m |
| Basement | Recreational, Games Room | 5.47 m | 8.99 m | 5.47 m x 8.99 m |
| Basement | Utility Room | 2.68 m | 2.81 m | 2.68 m x 2.81 m |
| Main Level | Bathroom | 0.9 m | 2.18 m | 0.9 m x 2.18 m |
| Main Level | Living Room | 4.93 m | 3.75 m | 4.93 m x 3.75 m |
| Main Level | Dining Room | 5.51 m | 4.41 m | 5.51 m x 4.41 m |
| Main Level | Family Room | 3.53 m | 4.41 m | 3.53 m x 4.41 m |
| Main Level | Foyer | 2.09 m | 4.44 m | 2.09 m x 4.44 m |
| Main Level | Kitchen | 2.35 m | 2.36 m | 2.35 m x 2.36 m |
| Main Level | Eating Area | 2.68 m | 2.5 m | 2.68 m x 2.5 m |
Interested?
Contact us for more information
No Favourites Found

The trademarks REALTOR®, REALTORS®, and the REALTOR® logo are controlled by The Canadian Real Estate Association (CREA) and identify real estate professionals who are members of CREA. The trademarks MLS®, Multiple Listing Service® and the associated logos are owned by The Canadian Real Estate Association (CREA) and identify the quality of services provided by real estate professionals who are members of CREA. The trademark DDF® is owned by The Canadian Real Estate Association (CREA) and identifies CREA's Data Distribution Facility (DDF®)
July 02 2025 09:02:31
Muskoka Haliburton Orillia – The Lakelands Association of REALTORS®
Royal LePage Royal City Realty

