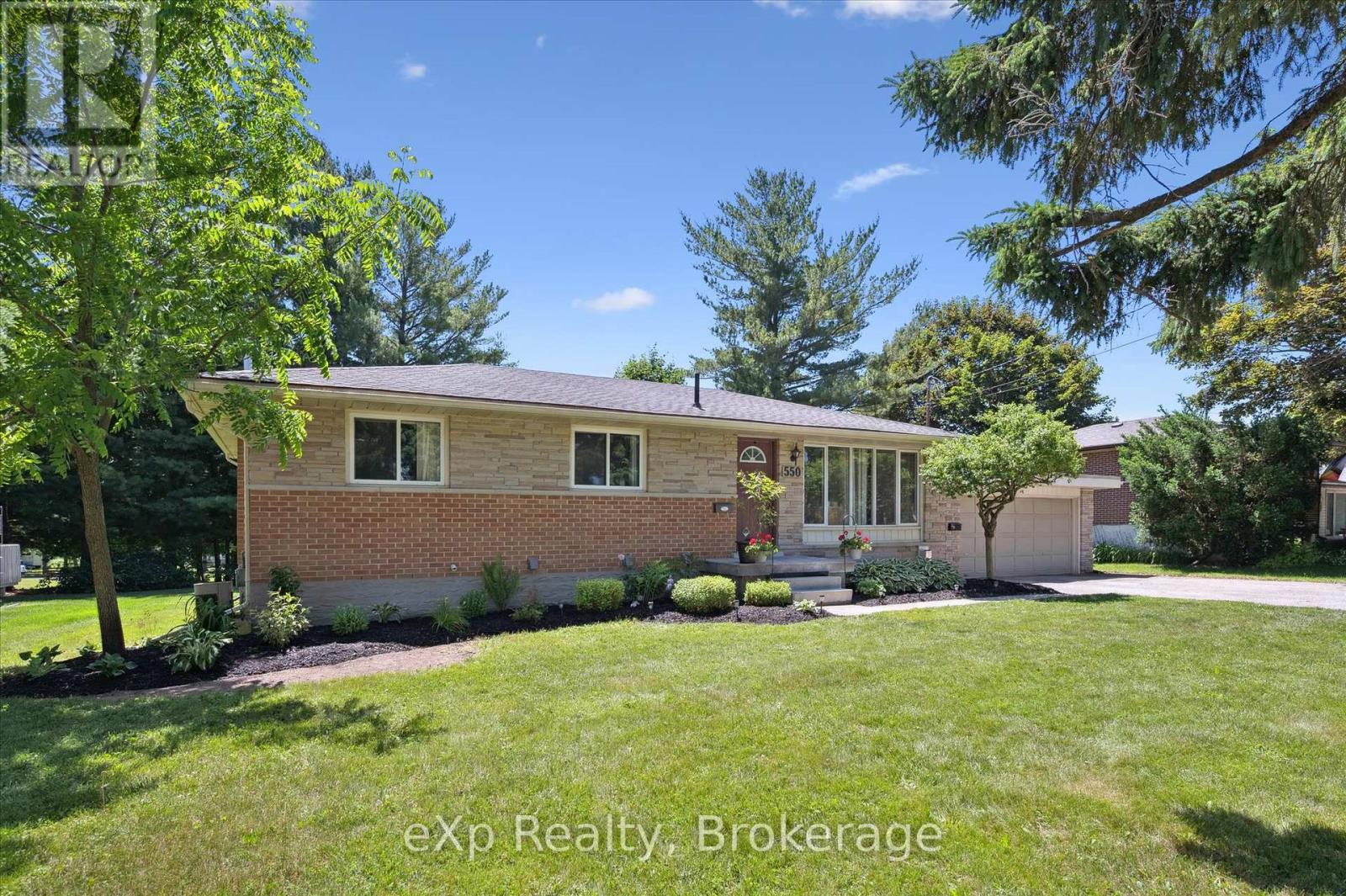LOADING
$929,000
Don't miss this incredible opportunity to own a versatile and well-maintained 5 bedroom, 3 bathroom legal duplex situated on a generous lot with mature trees, in a highly desirable neighbourhood. Whether you're looking for an investment property or multi-generational living, this home offers endless potential. The property features a 4-car driveway and 2-car garage, providing ample parking and storage. Inside, each unit offers a comfortable and functional layout with bright living spaces, one with updated kitchen, and spacious bedrooms. Enjoy outdoor living with a large backyard perfect for entertaining and gardening. Situated within walking distance to downtown shops, restaurants, and amenities, with easy access for commuters heading out of town. (id:13139)
Property Details
| MLS® Number | X12247848 |
| Property Type | Multi-family |
| Community Name | Fergus |
| ParkingSpaceTotal | 6 |
Building
| BathroomTotal | 3 |
| BedroomsAboveGround | 3 |
| BedroomsBelowGround | 2 |
| BedroomsTotal | 5 |
| Amenities | Fireplace(s) |
| Appliances | Dishwasher, Dryer, Stove, Refrigerator |
| ArchitecturalStyle | Bungalow |
| BasementFeatures | Apartment In Basement |
| BasementType | N/a |
| CoolingType | Central Air Conditioning |
| ExteriorFinish | Brick, Stone |
| FireplacePresent | Yes |
| FireplaceTotal | 1 |
| FoundationType | Poured Concrete |
| HalfBathTotal | 1 |
| HeatingFuel | Natural Gas |
| HeatingType | Forced Air |
| StoriesTotal | 1 |
| SizeInterior | 1100 - 1500 Sqft |
| Type | Duplex |
| UtilityWater | Municipal Water |
Parking
| Attached Garage | |
| Garage |
Land
| Acreage | No |
| Sewer | Sanitary Sewer |
| SizeDepth | 121 Ft |
| SizeFrontage | 80 Ft |
| SizeIrregular | 80 X 121 Ft |
| SizeTotalText | 80 X 121 Ft |
Rooms
| Level | Type | Length | Width | Dimensions |
|---|---|---|---|---|
| Basement | Bedroom 4 | 3.11 m | 5 m | 3.11 m x 5 m |
| Basement | Bedroom 5 | 4.21 m | 4.08 m | 4.21 m x 4.08 m |
| Basement | Dining Room | 3.37 m | 4.21 m | 3.37 m x 4.21 m |
| Basement | Kitchen | 5.25 m | 2.18 m | 5.25 m x 2.18 m |
| Basement | Living Room | 3.26 m | 4.21 m | 3.26 m x 4.21 m |
| Basement | Utility Room | 6.87 m | 3.8 m | 6.87 m x 3.8 m |
| Basement | Bathroom | 2.4 m | 2.95 m | 2.4 m x 2.95 m |
| Main Level | Bathroom | 2.61 m | 1.78 m | 2.61 m x 1.78 m |
| Main Level | Bathroom | 3.21 m | 1.5 m | 3.21 m x 1.5 m |
| Main Level | Bedroom | 2.45 m | 3.14 m | 2.45 m x 3.14 m |
| Main Level | Bedroom 2 | 2.79 m | 3.27 m | 2.79 m x 3.27 m |
| Main Level | Den | 4.71 m | 3.46 m | 4.71 m x 3.46 m |
| Main Level | Dining Room | 5.02 m | 2.95 m | 5.02 m x 2.95 m |
| Main Level | Kitchen | 3.04 m | 3.5 m | 3.04 m x 3.5 m |
| Main Level | Living Room | 3.7 m | 5.34 m | 3.7 m x 5.34 m |
| Main Level | Primary Bedroom | 3.19 m | 3.47 m | 3.19 m x 3.47 m |
https://www.realtor.ca/real-estate/28526260/550-elora-street-centre-wellington-fergus-fergus
Interested?
Contact us for more information
No Favourites Found

The trademarks REALTOR®, REALTORS®, and the REALTOR® logo are controlled by The Canadian Real Estate Association (CREA) and identify real estate professionals who are members of CREA. The trademarks MLS®, Multiple Listing Service® and the associated logos are owned by The Canadian Real Estate Association (CREA) and identify the quality of services provided by real estate professionals who are members of CREA. The trademark DDF® is owned by The Canadian Real Estate Association (CREA) and identifies CREA's Data Distribution Facility (DDF®)
June 26 2025 07:32:02
Muskoka Haliburton Orillia – The Lakelands Association of REALTORS®
Exp Realty















































