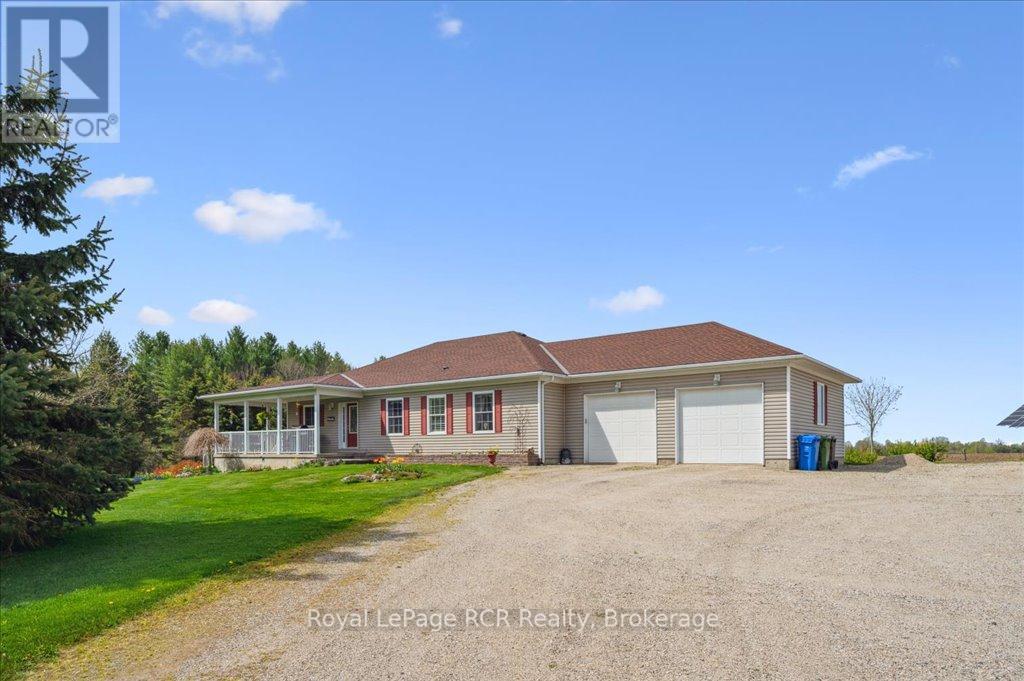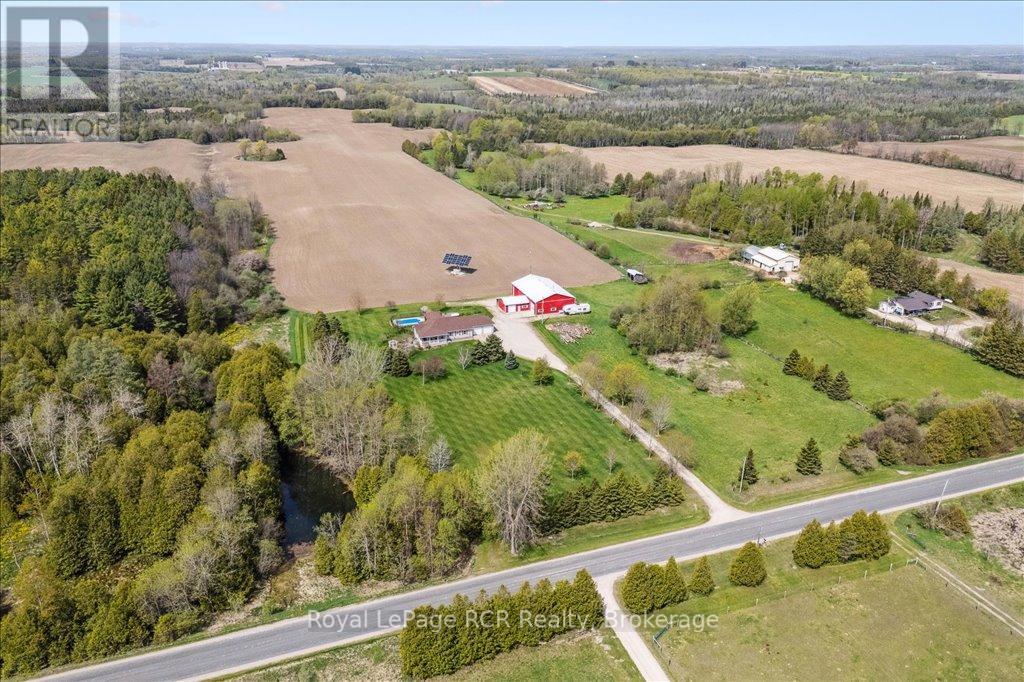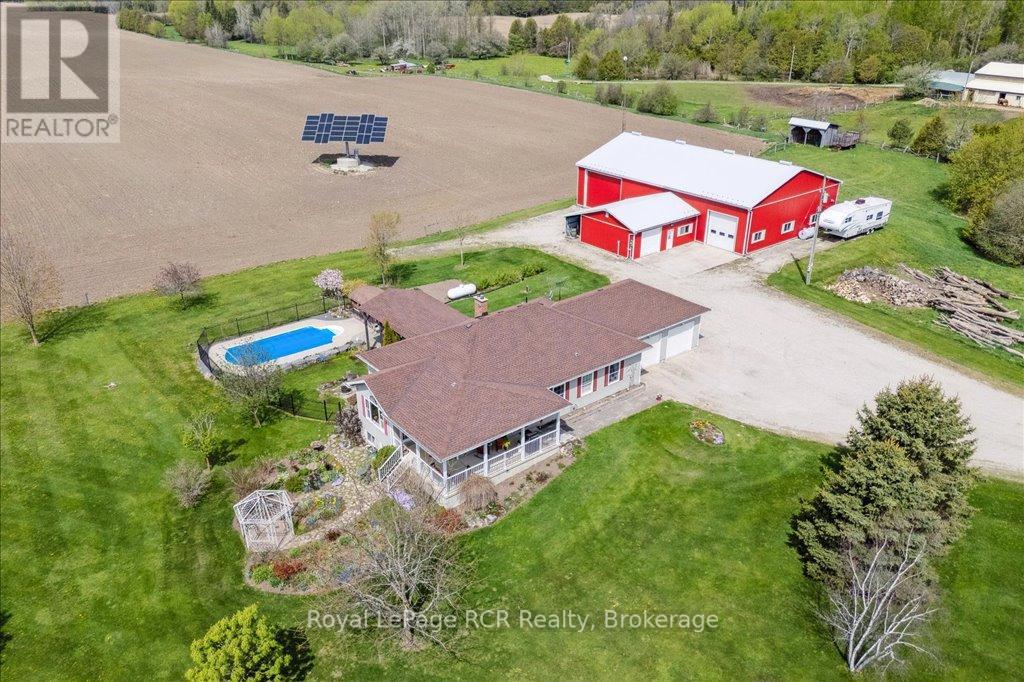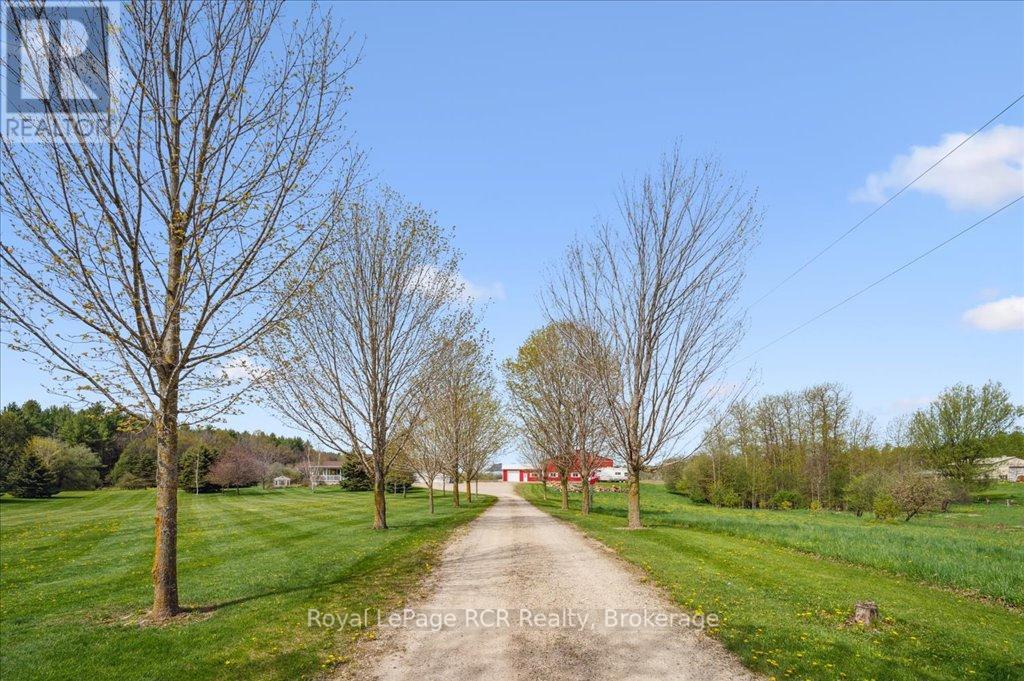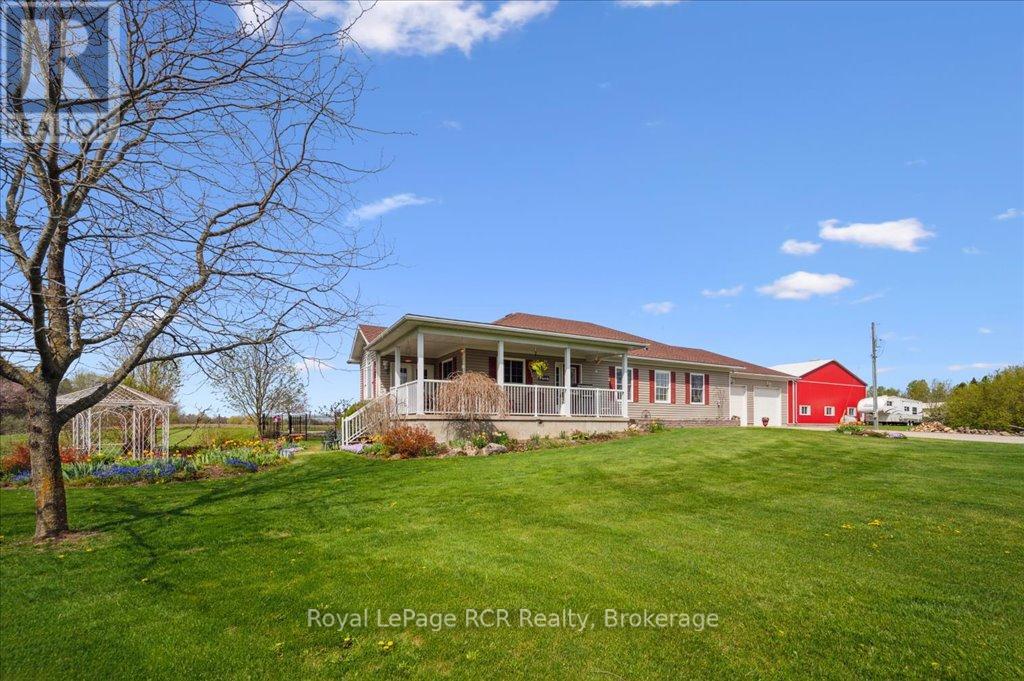LOADING
$1,499,000
Rural Residential Property. This 12 Acre property sits on a paved road, just north of Holstein, may be exactly what you are looking for. The 1865 square foot bungalow has 3 bedrooms, 2 baths including ensuite, a new kitchen and a large finished basement. Custom kitchen in 2021, high speed Fibre Optics, heated floor in main bath, new furnace in 2018, new shingles in 2016. Very private setting with a 20' X 45' spring fed pond, plus a 14' X 28' heated inground sport bottom, salt water pool. Outbuildings include a 50' X 80' shop and a 28' X 30' shop partially heated and a couple of stalls for horses. Solar panels provide a nice additional income as well. Don't miss this one. (id:13139)
Property Details
| MLS® Number | X12247160 |
| Property Type | Single Family |
| Community Name | Southgate |
| EquipmentType | Water Heater |
| ParkingSpaceTotal | 16 |
| RentalEquipmentType | Water Heater |
Building
| BathroomTotal | 2 |
| BedroomsAboveGround | 3 |
| BedroomsTotal | 3 |
| Appliances | Garage Door Opener Remote(s), Dishwasher, Dryer, Stove, Washer, Refrigerator |
| ArchitecturalStyle | Bungalow |
| BasementType | Full |
| ConstructionStyleAttachment | Detached |
| CoolingType | Central Air Conditioning, Air Exchanger |
| ExteriorFinish | Vinyl Siding |
| FireplacePresent | Yes |
| FireplaceType | Woodstove |
| FoundationType | Poured Concrete |
| HeatingFuel | Propane |
| HeatingType | Forced Air |
| StoriesTotal | 1 |
| SizeInterior | 1500 - 2000 Sqft |
| Type | House |
Parking
| Attached Garage | |
| Garage |
Land
| Acreage | No |
| Sewer | Septic System |
| SizeDepth | 953 Ft |
| SizeFrontage | 557 Ft |
| SizeIrregular | 557 X 953 Ft |
| SizeTotalText | 557 X 953 Ft |
Rooms
| Level | Type | Length | Width | Dimensions |
|---|---|---|---|---|
| Basement | Recreational, Games Room | 14.48 m | 4.79 m | 14.48 m x 4.79 m |
| Basement | Utility Room | 7.62 m | 4.91 m | 7.62 m x 4.91 m |
| Basement | Cold Room | 7.77 m | 5.27 m | 7.77 m x 5.27 m |
| Basement | Family Room | 9.57 m | 6.49 m | 9.57 m x 6.49 m |
| Main Level | Bedroom | 4.27 m | 3.06 m | 4.27 m x 3.06 m |
| Main Level | Bathroom | 4.27 m | 2.13 m | 4.27 m x 2.13 m |
| Main Level | Bathroom | 3.08 m | 2.2 m | 3.08 m x 2.2 m |
| Main Level | Bedroom | 4.27 m | 3.08 m | 4.27 m x 3.08 m |
| Main Level | Dining Room | 3.96 m | 2.44 m | 3.96 m x 2.44 m |
| Main Level | Foyer | 2.77 m | 1.55 m | 2.77 m x 1.55 m |
| Main Level | Kitchen | 3.69 m | 3.05 m | 3.69 m x 3.05 m |
| Main Level | Living Room | 7.8 m | 4.9 m | 7.8 m x 4.9 m |
| Main Level | Mud Room | 1.86 m | 1.85 m | 1.86 m x 1.85 m |
| Main Level | Primary Bedroom | 4.45 m | 3.96 m | 4.45 m x 3.96 m |
https://www.realtor.ca/real-estate/28524459/392492-southgate-sdrd-39-side-road-southgate-southgate
Interested?
Contact us for more information
No Favourites Found

The trademarks REALTOR®, REALTORS®, and the REALTOR® logo are controlled by The Canadian Real Estate Association (CREA) and identify real estate professionals who are members of CREA. The trademarks MLS®, Multiple Listing Service® and the associated logos are owned by The Canadian Real Estate Association (CREA) and identify the quality of services provided by real estate professionals who are members of CREA. The trademark DDF® is owned by The Canadian Real Estate Association (CREA) and identifies CREA's Data Distribution Facility (DDF®)
June 26 2025 05:01:57
Muskoka Haliburton Orillia – The Lakelands Association of REALTORS®
Royal LePage Rcr Realty

