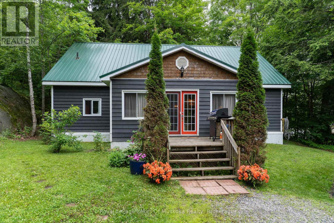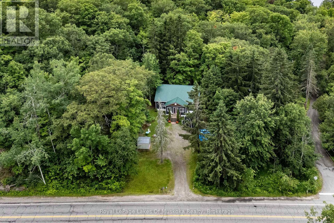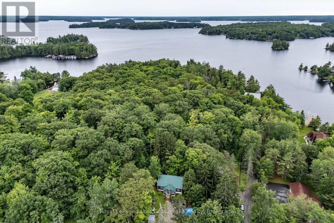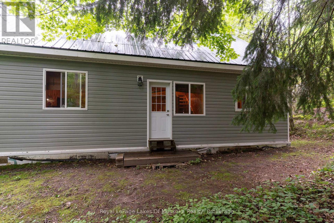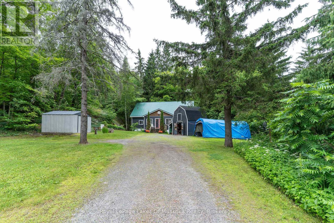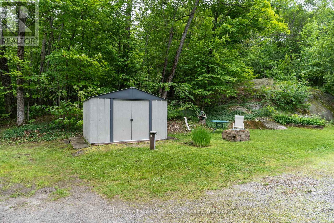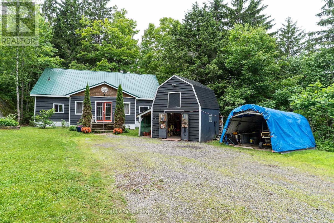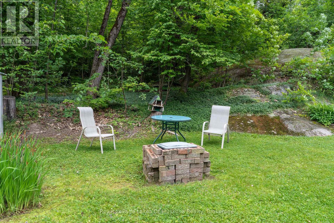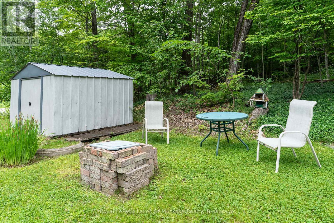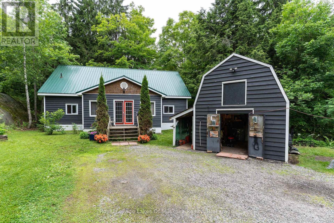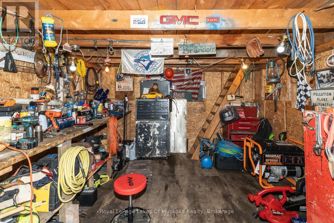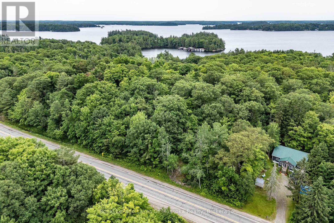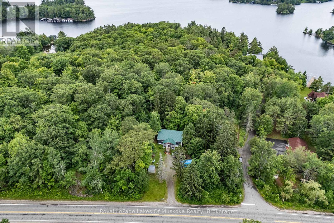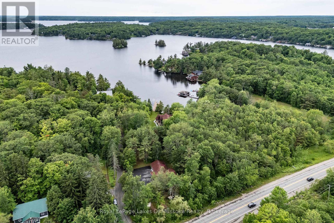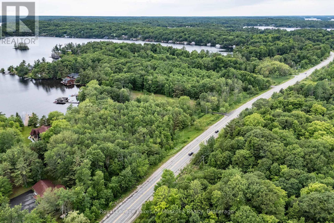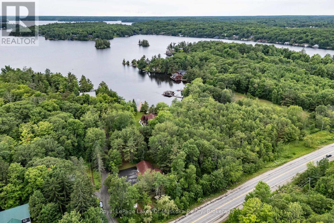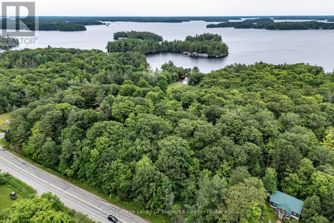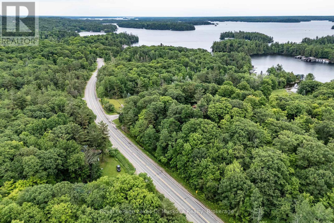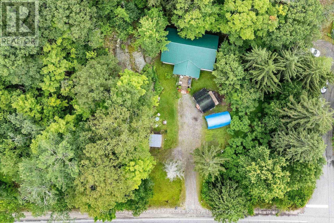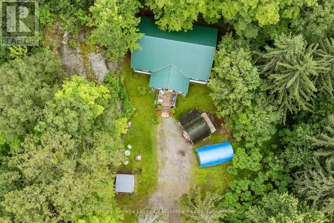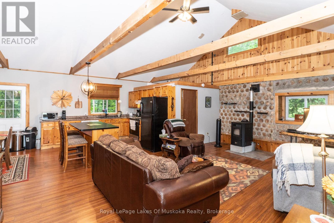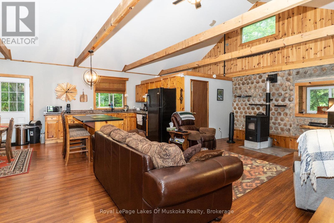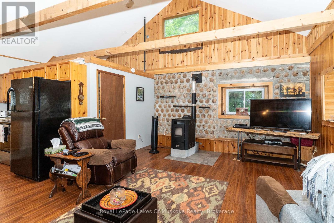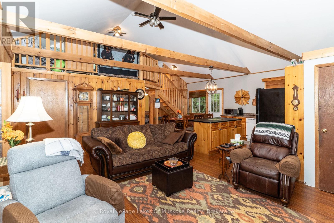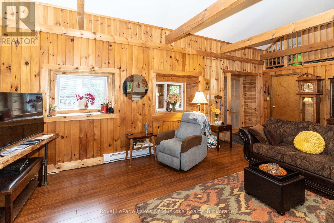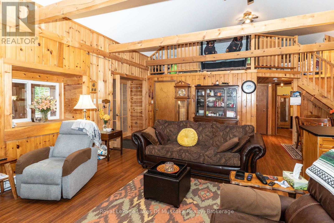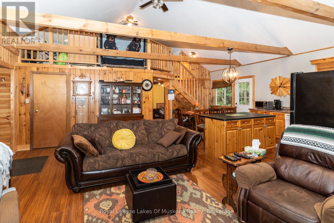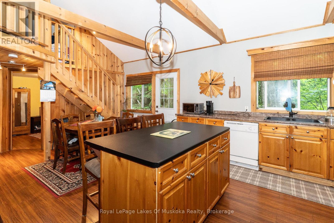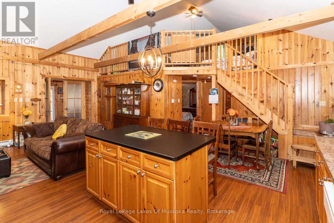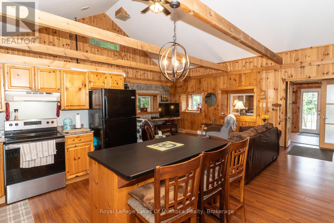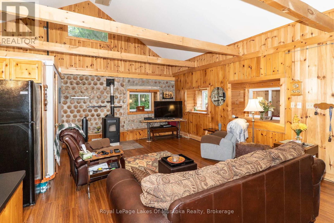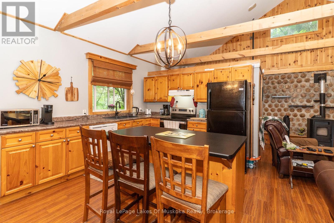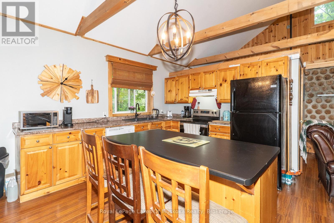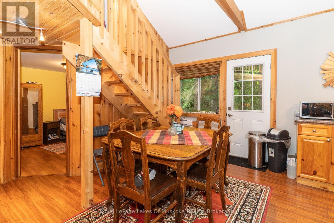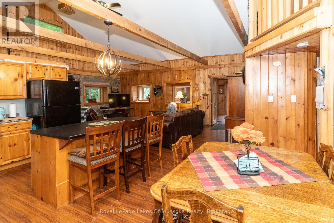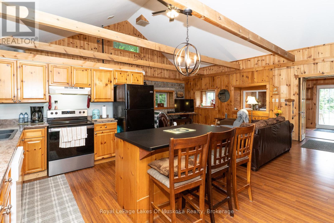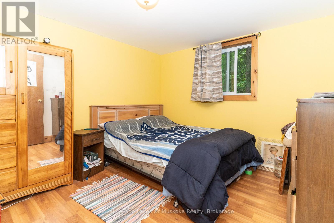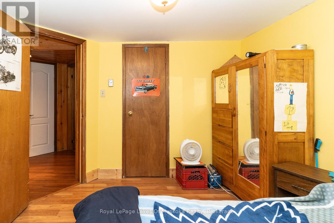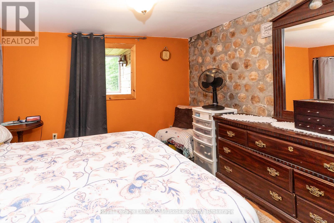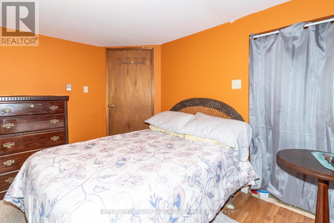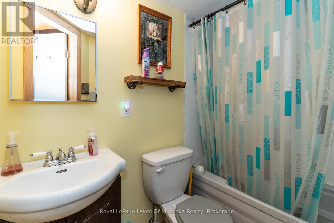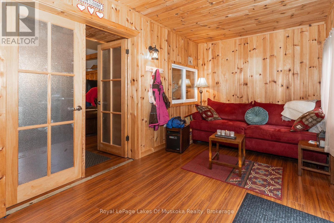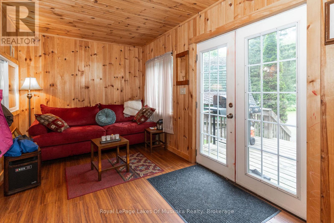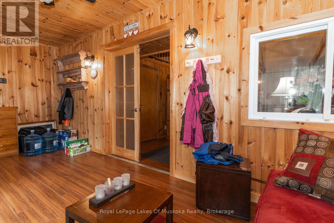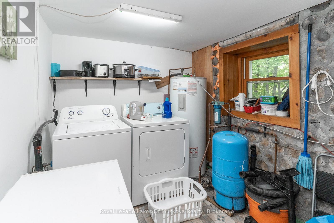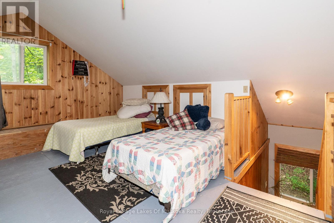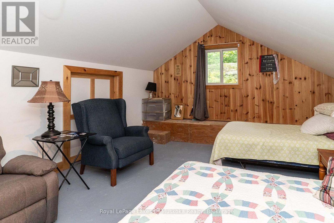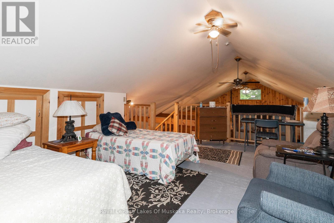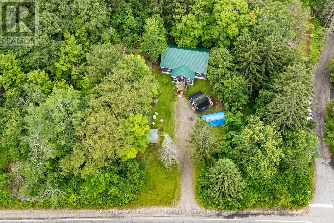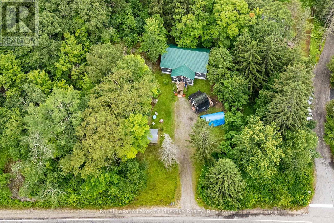LOADING
$599,900
Looking for your first home? Or wanting to downsize? This is the opportunity you have been waiting for! A stacked log open concept bungalow with a bonus loft space! From the front deck-enter a fully insulated sitting/sunroom/mudroom, a great space to hang all your outdoor gear before entering through the frosted glass double french doors. Cathedral ceilings immediately meet the eye upon entry into this lovely pine-lined home. Well appointed kitchen featuring a generous size island, dining area and spacious living area. Two bedrooms, one bathroom, a utility/laundry room all heated with a pellet stove and electric baseboard heating. Lots of windows, with 20 deep window wells for plant lovers. The bonus loft space can serve whatever purpose you have in mind! Outside for the handyman is a 12x12 workshop complete with upstairs storage and a 10x10 garden shed. Close to public access & beaches on Lake Muskoka or a quick drive into Port Carling! (id:13139)
Property Details
| MLS® Number | X12249655 |
| Property Type | Single Family |
| AmenitiesNearBy | Beach |
| CommunityFeatures | School Bus |
| Features | Level Lot, Wooded Area, Irregular Lot Size, Partially Cleared, Level |
| ParkingSpaceTotal | 6 |
| Structure | Deck, Porch, Shed, Workshop |
Building
| BathroomTotal | 1 |
| BedroomsAboveGround | 4 |
| BedroomsTotal | 4 |
| Amenities | Fireplace(s) |
| Appliances | Water Heater |
| BasementDevelopment | Unfinished |
| BasementType | Crawl Space (unfinished) |
| ConstructionStatus | Insulation Upgraded |
| ConstructionStyleAttachment | Detached |
| ExteriorFinish | Vinyl Siding |
| FireProtection | Smoke Detectors |
| FireplaceFuel | Pellet |
| FireplacePresent | Yes |
| FireplaceTotal | 1 |
| FireplaceType | Stove |
| FoundationType | Insulated Concrete Forms |
| HeatingType | Baseboard Heaters |
| StoriesTotal | 2 |
| SizeInterior | 1100 - 1500 Sqft |
| Type | House |
| UtilityPower | Generator |
| UtilityWater | Drilled Well |
Parking
| No Garage |
Land
| AccessType | Highway Access, Public Road, Year-round Access |
| Acreage | No |
| LandAmenities | Beach |
| Sewer | Septic System |
| SizeDepth | 119 Ft |
| SizeFrontage | 288 Ft ,4 In |
| SizeIrregular | 288.4 X 119 Ft |
| SizeTotalText | 288.4 X 119 Ft|1/2 - 1.99 Acres |
| SoilType | Mixed Soil |
| SurfaceWater | Lake/pond |
| ZoningDescription | Rural |
Rooms
| Level | Type | Length | Width | Dimensions |
|---|---|---|---|---|
| Second Level | Loft | Measurements not available | ||
| Main Level | Foyer | 8.7 m | 19.1 m | 8.7 m x 19.1 m |
| Main Level | Kitchen | 11.1 m | 6.1 m | 11.1 m x 6.1 m |
| Main Level | Dining Room | 12.8 m | 16.7 m | 12.8 m x 16.7 m |
| Main Level | Living Room | 15.11 m | 23.9 m | 15.11 m x 23.9 m |
| Main Level | Primary Bedroom | 13.11 m | 10.1 m | 13.11 m x 10.1 m |
| Main Level | Bedroom 2 | 10.3 m | 10.3 m | 10.3 m x 10.3 m |
| Main Level | Bathroom | 7.2 m | 5.1 m | 7.2 m x 5.1 m |
Utilities
| Electricity | Installed |
| Wireless | Available |
| Telephone | Nearby |
https://www.realtor.ca/real-estate/28530313/2709-muskoka-district-118-road-w-muskoka-lakes
Interested?
Contact us for more information
No Favourites Found

The trademarks REALTOR®, REALTORS®, and the REALTOR® logo are controlled by The Canadian Real Estate Association (CREA) and identify real estate professionals who are members of CREA. The trademarks MLS®, Multiple Listing Service® and the associated logos are owned by The Canadian Real Estate Association (CREA) and identify the quality of services provided by real estate professionals who are members of CREA. The trademark DDF® is owned by The Canadian Real Estate Association (CREA) and identifies CREA's Data Distribution Facility (DDF®)
June 27 2025 04:02:13
Muskoka Haliburton Orillia – The Lakelands Association of REALTORS®
Royal LePage Lakes Of Muskoka Realty

