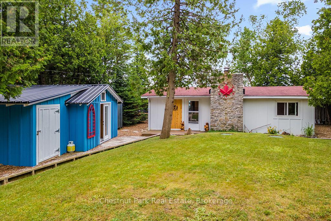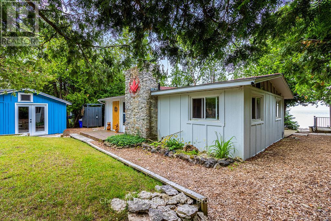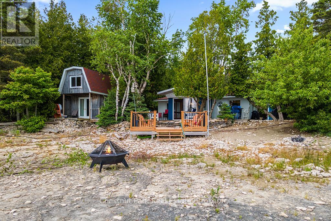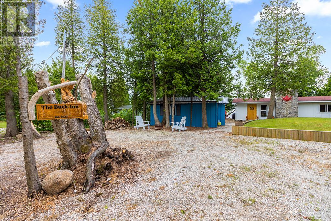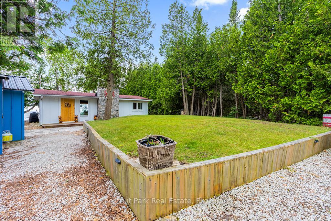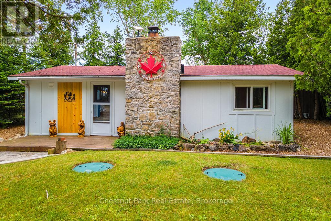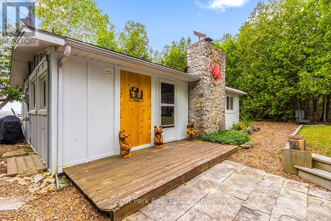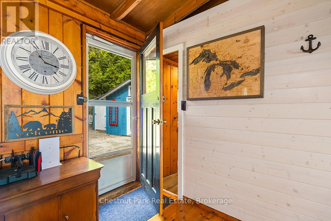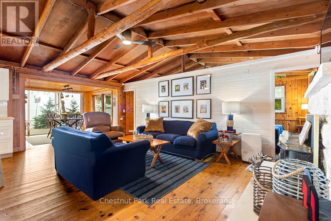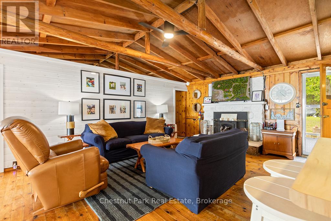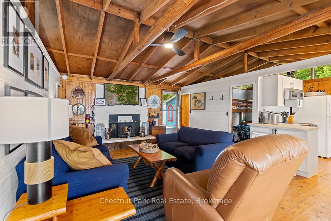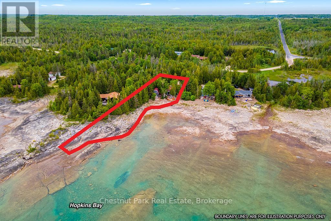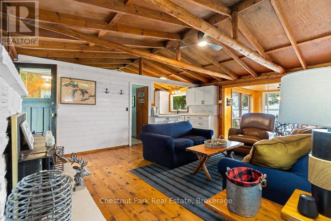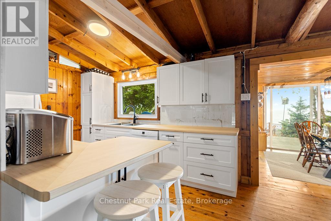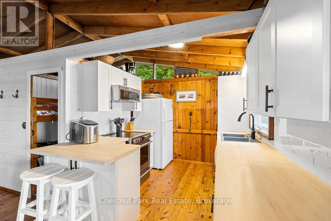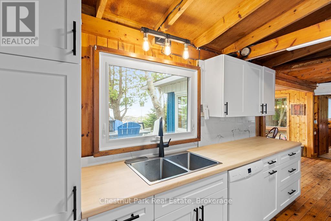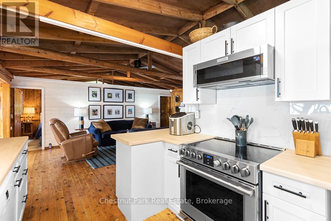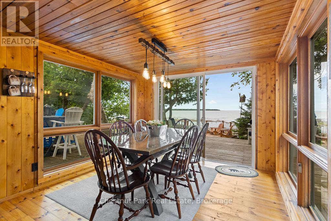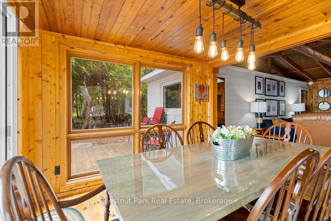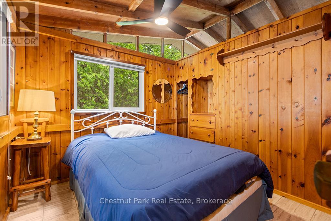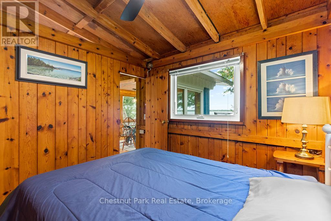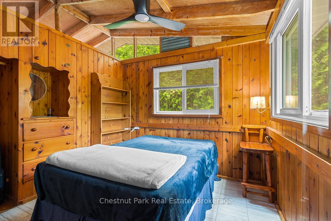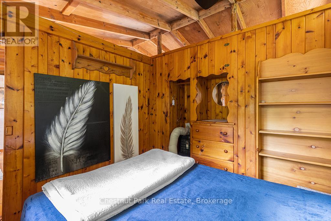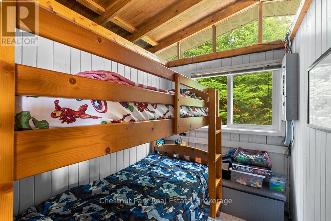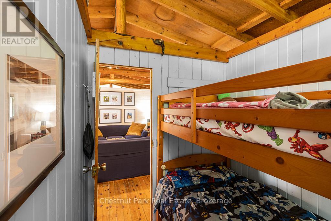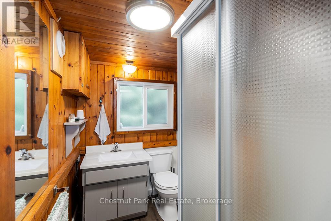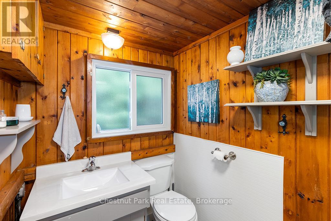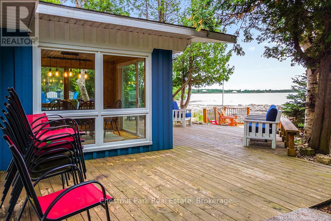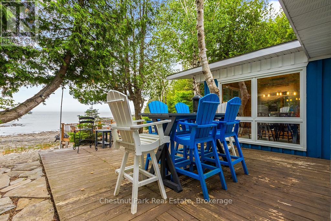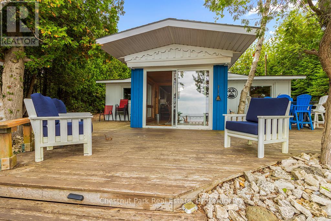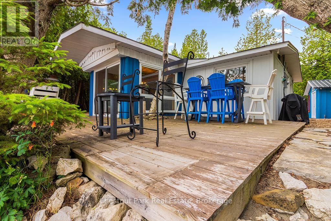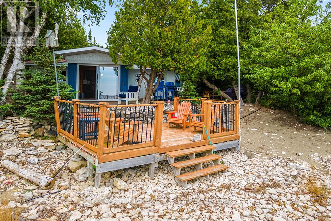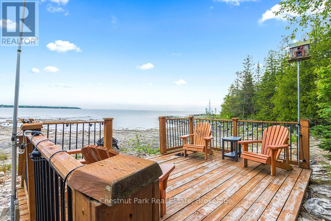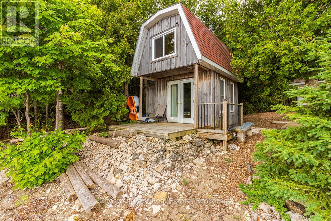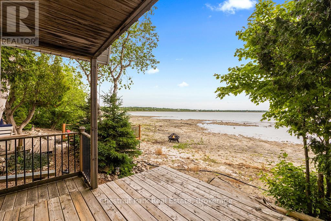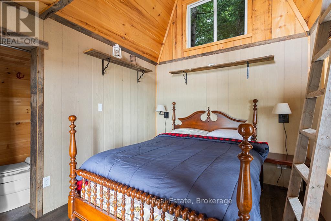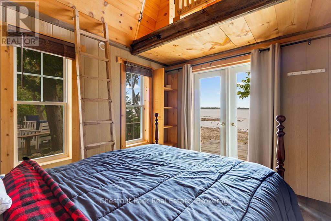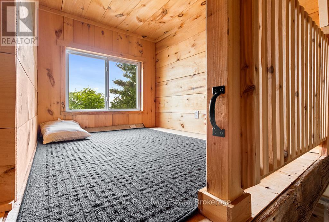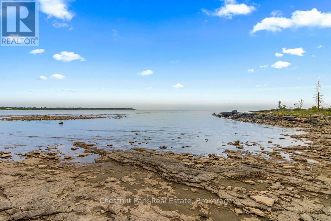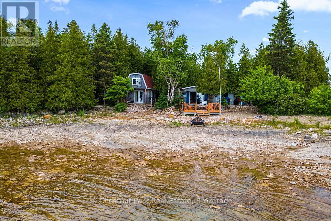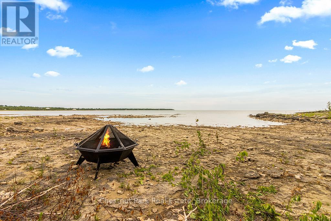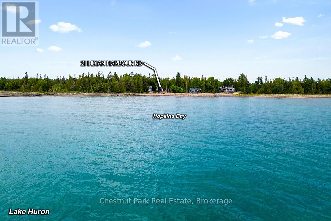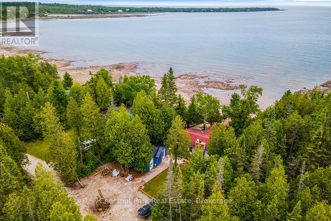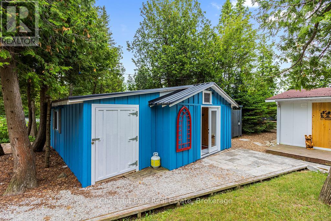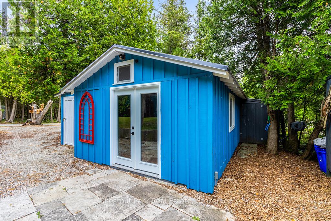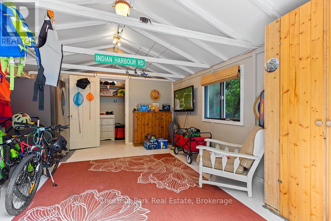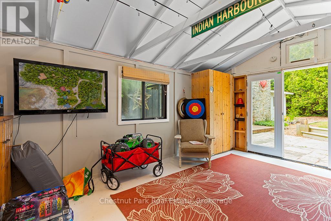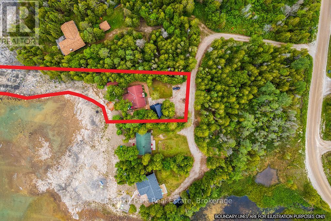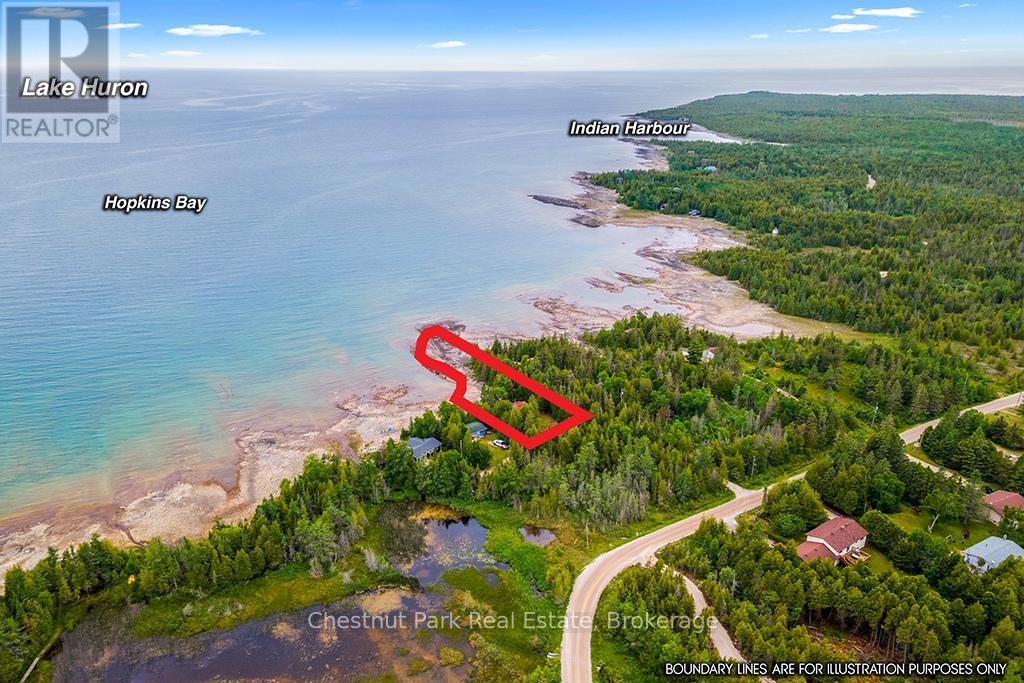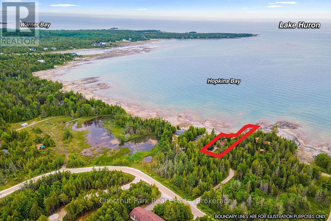LOADING
$879,900
This pristine waterfront cottage is located on the highly desirable "Hopkins Bay". It is further enhanced by Westerly exposure for those breathtaking Lake Huron sunsets & panoramic views from your expansive shoreline. The open concept design, all-wood interior features a floor-to-ceiling stone wood-burning fireplace which provides cozy warmth to this retreat. Large windows in the dining area allow for loads of natural light & stunning views of the aquamarine waters. It features 3 bedrooms, one bathroom and large livingroom space for everyone to gather. Kitchen is centrally situated making entertaining an ease while cooking those gourmet meals & entertaining family & friends. The grounds include flagstone walkways, perennial gardens & spacious lakeside deck. A flagstone pathway leads alongside the cottage & down to the water's edge towards the large guest bunky with loft and composting toilet. A mix of sand and flat rock make it Ideal for swimming, paddling, raft lounging or accessing motorized watercraft. A large 3rd building houses laundry, storage area and great recreation space for games, tunes and fun cottage hangs. Recent upgrades include exterior siding, updated kitchen & patio doors. Don't miss this amazing package. Take the virtual tour to fully appreciate this property's view and captivating details. (id:13139)
Property Details
| MLS® Number | X12251661 |
| Property Type | Single Family |
| Community Name | Northern Bruce Peninsula |
| AmenitiesNearBy | Marina, Place Of Worship |
| CommunityFeatures | School Bus |
| Easement | Other, None |
| EquipmentType | None |
| Features | Cul-de-sac, Wooded Area, Irregular Lot Size, Flat Site, Guest Suite |
| ParkingSpaceTotal | 4 |
| RentalEquipmentType | None |
| Structure | Deck, Shed, Outbuilding |
| ViewType | Lake View, Direct Water View |
| WaterFrontType | Waterfront |
Building
| BathroomTotal | 1 |
| BedroomsAboveGround | 3 |
| BedroomsTotal | 3 |
| Age | 51 To 99 Years |
| Amenities | Fireplace(s) |
| Appliances | Water Heater, Dishwasher, Dryer, Furniture, Microwave, Stove, Washer, Refrigerator |
| ArchitecturalStyle | Bungalow |
| ConstructionStyleAttachment | Detached |
| ExteriorFinish | Hardboard |
| FireProtection | Monitored Alarm, Smoke Detectors |
| FireplacePresent | Yes |
| FoundationType | Stone |
| HeatingFuel | Electric |
| HeatingType | Baseboard Heaters |
| StoriesTotal | 1 |
| SizeInterior | 700 - 1100 Sqft |
| Type | House |
| UtilityWater | Drilled Well, Lake/river Water Intake |
Parking
| No Garage |
Land
| AccessType | Year-round Access |
| Acreage | No |
| LandAmenities | Marina, Place Of Worship |
| Sewer | Septic System |
| SizeDepth | 192 Ft |
| SizeFrontage | 75 Ft |
| SizeIrregular | 75 X 192 Ft |
| SizeTotalText | 75 X 192 Ft|under 1/2 Acre |
| ZoningDescription | R2-eh |
Rooms
| Level | Type | Length | Width | Dimensions |
|---|---|---|---|---|
| Main Level | Kitchen | 2.74 m | 3 m | 2.74 m x 3 m |
| Main Level | Primary Bedroom | 2.74 m | 2.74 m | 2.74 m x 2.74 m |
| Main Level | Bedroom 2 | 2.74 m | 2.74 m | 2.74 m x 2.74 m |
| Main Level | Bedroom 3 | 2.4 m | 1.82 m | 2.4 m x 1.82 m |
| Main Level | Dining Room | 3 m | 3 m | 3 m x 3 m |
| Main Level | Living Room | 6.09 m | 4.26 m | 6.09 m x 4.26 m |
Interested?
Contact us for more information
No Favourites Found

The trademarks REALTOR®, REALTORS®, and the REALTOR® logo are controlled by The Canadian Real Estate Association (CREA) and identify real estate professionals who are members of CREA. The trademarks MLS®, Multiple Listing Service® and the associated logos are owned by The Canadian Real Estate Association (CREA) and identify the quality of services provided by real estate professionals who are members of CREA. The trademark DDF® is owned by The Canadian Real Estate Association (CREA) and identifies CREA's Data Distribution Facility (DDF®)
June 29 2025 07:02:21
Muskoka Haliburton Orillia – The Lakelands Association of REALTORS®
Chestnut Park Real Estate

