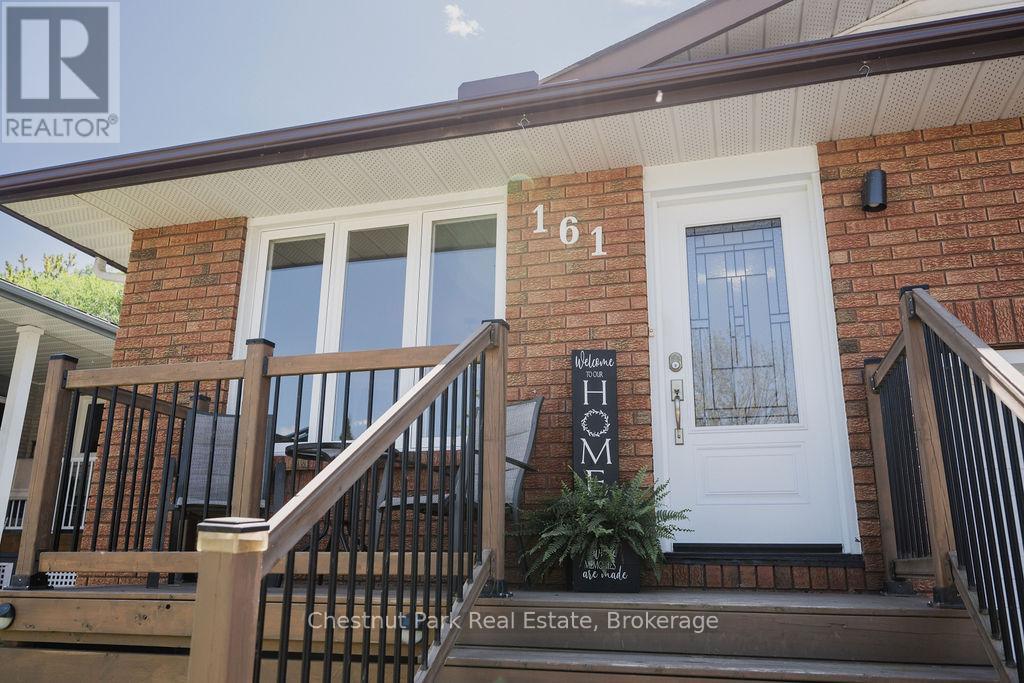LOADING
$515,000
Welcome to 161 Massey Drive, a beautifully updated semi-detached home situated on a 30 x 110 lot in a family-friendly neighbourhood. This bright and clean property is truly move-in ready, offering a thoughtful layout across multiple levels. The main floor features a modern kitchen with a breakfast bar, a cozy dining area, and a convenient pantry for extra storage. Upstairs, you'll find three spacious bedrooms and a well-appointed four-piece bathroom, perfect for family living. The lower level includes a large family room with a walk-out to the backyard, an additional bedroom, and a three-piece bathroom ideal for guests or extended family. The basement offers even more living space with a versatile rec room, a laundry room, and a utility room for added functionality. Step outside to enjoy your private backyard retreat, complete with a concrete patio, a hot tub, and partial fencing. The yard backs onto a naturally treed area, providing privacy and a peaceful setting. The home also includes a single-car garage with an automatic door and direct access to the front foyer. Located directly across from the Lions Park, which features a playground and outdoor rink, this home is surrounded by friendly neighbours and close to excellent amenities. Schools, public beaches on Lake Nipissing, the La Vase River, scenic walking trails, and shopping are all nearby. New Shingles installed June 2025. Home has been pre-inspected. This is an incredible opportunity for anyone looking for comfort, convenience, and community. (id:13139)
Property Details
| MLS® Number | X12183201 |
| Property Type | Single Family |
| Community Name | Ferris |
| AmenitiesNearBy | Park, Schools, Beach, Public Transit |
| CommunityFeatures | School Bus |
| Features | Sloping, Level, Paved Yard, Gazebo |
| ParkingSpaceTotal | 3 |
| Structure | Porch, Patio(s) |
Building
| BathroomTotal | 2 |
| BedroomsAboveGround | 4 |
| BedroomsTotal | 4 |
| Age | 31 To 50 Years |
| Amenities | Fireplace(s), Separate Heating Controls |
| Appliances | Hot Tub, Garage Door Opener Remote(s), Water Heater, Water Meter |
| BasementDevelopment | Finished |
| BasementType | Full (finished) |
| ConstructionStyleAttachment | Semi-detached |
| ConstructionStyleSplitLevel | Backsplit |
| CoolingType | Wall Unit |
| ExteriorFinish | Brick Facing, Vinyl Siding |
| FireProtection | Smoke Detectors |
| FireplacePresent | Yes |
| FireplaceTotal | 1 |
| FireplaceType | Insert |
| FoundationType | Block |
| HeatingFuel | Electric |
| HeatingType | Baseboard Heaters |
| SizeInterior | 1500 - 2000 Sqft |
| Type | House |
| UtilityWater | Municipal Water |
Parking
| Attached Garage | |
| Garage | |
| Tandem |
Land
| Acreage | No |
| FenceType | Partially Fenced |
| LandAmenities | Park, Schools, Beach, Public Transit |
| LandscapeFeatures | Landscaped |
| Sewer | Sanitary Sewer |
| SizeDepth | 110 Ft |
| SizeFrontage | 30 Ft |
| SizeIrregular | 30 X 110 Ft |
| SizeTotalText | 30 X 110 Ft |
| ZoningDescription | R3 -residential 3 |
Rooms
| Level | Type | Length | Width | Dimensions |
|---|---|---|---|---|
| Basement | Recreational, Games Room | 7.1 m | 3.9 m | 7.1 m x 3.9 m |
| Basement | Laundry Room | 2.9 m | 2.5 m | 2.9 m x 2.5 m |
| Basement | Utility Room | 1.9 m | 3.9 m | 1.9 m x 3.9 m |
| Lower Level | Family Room | 6.6 m | 3.7 m | 6.6 m x 3.7 m |
| Lower Level | Bedroom 4 | 3.5 m | 3.6 m | 3.5 m x 3.6 m |
| Lower Level | Bathroom | 3.5 m | 2.5 m | 3.5 m x 2.5 m |
| Main Level | Dining Room | 3.8 m | 2.6 m | 3.8 m x 2.6 m |
| Main Level | Kitchen | 4.18 m | 5.7 m | 4.18 m x 5.7 m |
| Main Level | Pantry | 1.3 m | 3.2 m | 1.3 m x 3.2 m |
| Main Level | Foyer | 2.1 m | 1 m | 2.1 m x 1 m |
| Upper Level | Bathroom | 2.5 m | 2.2 m | 2.5 m x 2.2 m |
| Upper Level | Primary Bedroom | 3.6 m | 3.8 m | 3.6 m x 3.8 m |
| Upper Level | Bedroom 2 | 2.9 m | 3.8 m | 2.9 m x 3.8 m |
| Upper Level | Bedroom 3 | 2.8 m | 2.8 m | 2.8 m x 2.8 m |
Utilities
| Cable | Installed |
| Electricity | Installed |
| Sewer | Installed |
https://www.realtor.ca/real-estate/28388550/161-massey-drive-north-bay-ferris-ferris
Interested?
Contact us for more information
No Favourites Found

The trademarks REALTOR®, REALTORS®, and the REALTOR® logo are controlled by The Canadian Real Estate Association (CREA) and identify real estate professionals who are members of CREA. The trademarks MLS®, Multiple Listing Service® and the associated logos are owned by The Canadian Real Estate Association (CREA) and identify the quality of services provided by real estate professionals who are members of CREA. The trademark DDF® is owned by The Canadian Real Estate Association (CREA) and identifies CREA's Data Distribution Facility (DDF®)
June 27 2025 09:32:00
Muskoka Haliburton Orillia – The Lakelands Association of REALTORS®
Chestnut Park Real Estate
















































