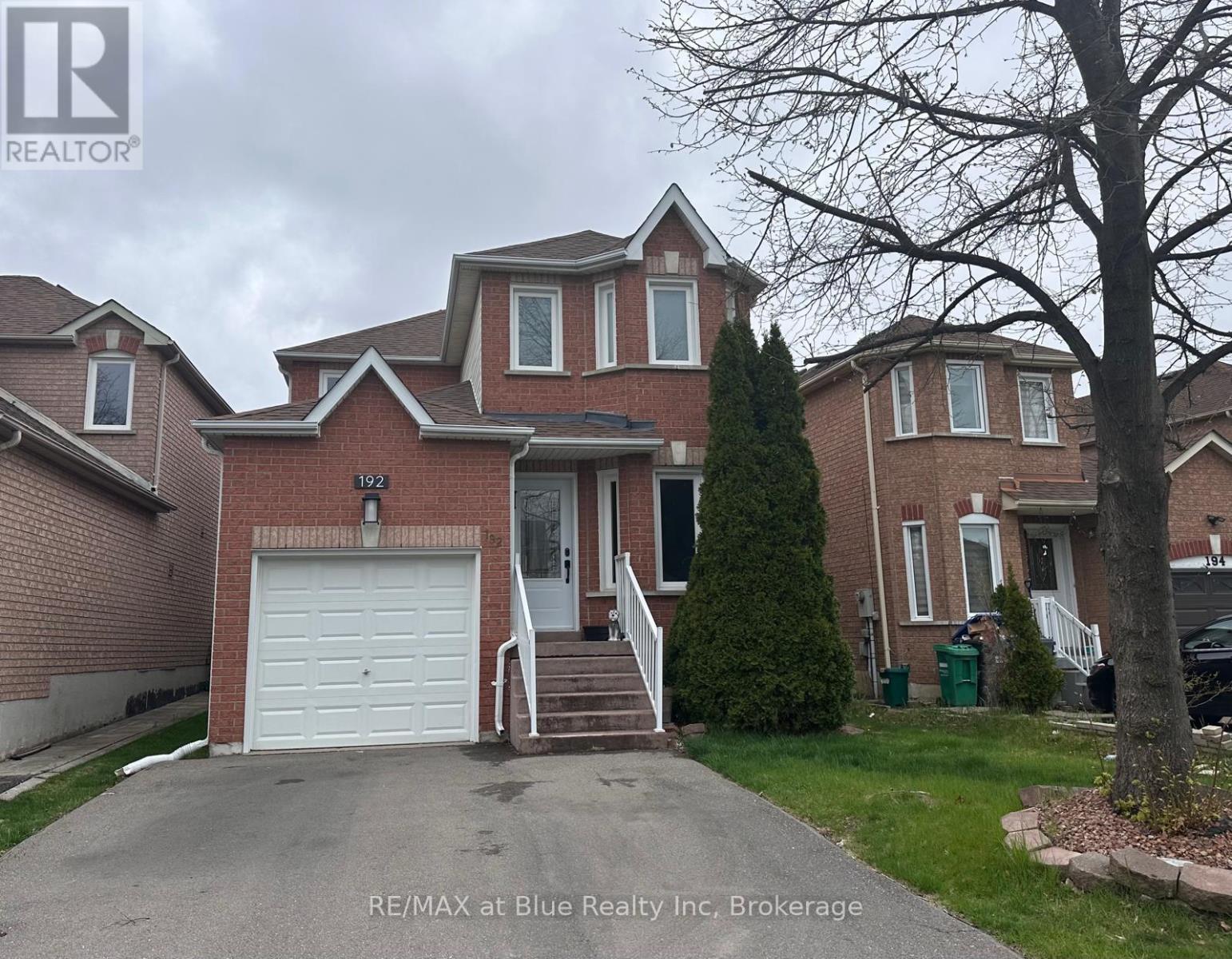LOADING
$899,000
Huge Price Drop!!! Family Home in a Sought-After Neighbourhood!Welcome to this bright and spacious home, ideally located in a fantastic neighbourhood right across from a beautiful park. Offering exceptional curb appeal and parking for up to four vehicles, including a single-car garage, this property is perfect for growing families or those who love to entertain.Inside, you'll find three generous, sun-filled bedrooms, including a large primary retreat. The family-sized kitchen features a spacious eat-in area and a walk-out to the fully fenced backyard, complete with a deck and storage shed an ideal space to relax and enjoy the afternoon sun.The finished basement adds even more living space with a cozy rec room and an additional bonus room currently used as a childrens playroom. This versatile space can easily function as a home office, guest room, or hobby area to suit your lifestyle.This well-maintained home has seen many important updates in recent years, including a new driveway in 2021, roof and windows in 2018, a front door replaced in 2022, furnace in 2019, air conditioner in 2024, washer and dryer in 2023, and a hot water heater installed in 2022, which is a rental at $39.45 per month.Located just minutes from excellent schools, shopping, public transit, and major highways for easy commuting, this home offers the perfect blend of comfort, convenience, and community. Dont miss out on this incredible opportunity book your private showing today! (id:13139)
Property Details
| MLS® Number | W12231931 |
| Property Type | Single Family |
| Community Name | Fletcher's West |
| AmenitiesNearBy | Park, Public Transit, Schools |
| ParkingSpaceTotal | 4 |
| Structure | Shed |
Building
| BathroomTotal | 2 |
| BedroomsAboveGround | 3 |
| BedroomsBelowGround | 1 |
| BedroomsTotal | 4 |
| Age | 16 To 30 Years |
| BasementDevelopment | Finished |
| BasementType | Full (finished) |
| ConstructionStyleAttachment | Detached |
| CoolingType | Central Air Conditioning |
| ExteriorFinish | Brick Facing |
| FoundationType | Poured Concrete |
| HalfBathTotal | 2 |
| HeatingFuel | Natural Gas |
| HeatingType | Forced Air |
| StoriesTotal | 2 |
| SizeInterior | 1500 - 2000 Sqft |
| Type | House |
| UtilityWater | Municipal Water |
Parking
| Attached Garage | |
| Garage |
Land
| Acreage | No |
| LandAmenities | Park, Public Transit, Schools |
| Sewer | Sanitary Sewer |
| SizeDepth | 104 Ft ,10 In |
| SizeFrontage | 33 Ft ,10 In |
| SizeIrregular | 33.9 X 104.9 Ft |
| SizeTotalText | 33.9 X 104.9 Ft |
| ZoningDescription | R1d |
Rooms
| Level | Type | Length | Width | Dimensions |
|---|---|---|---|---|
| Second Level | Bedroom | 3.41 m | 4.61 m | 3.41 m x 4.61 m |
| Second Level | Bedroom | 2.74 m | 3.05 m | 2.74 m x 3.05 m |
| Second Level | Bedroom | 2.74 m | 3.41 m | 2.74 m x 3.41 m |
| Second Level | Bathroom | 2.43 m | 1.82 m | 2.43 m x 1.82 m |
| Basement | Recreational, Games Room | 6.1 m | 3.4 m | 6.1 m x 3.4 m |
| Basement | Bedroom 4 | 3.05 m | 3.05 m | 3.05 m x 3.05 m |
| Main Level | Living Room | 3.41 m | 423 m | 3.41 m x 423 m |
| Main Level | Kitchen | 3.35 m | 6.28 m | 3.35 m x 6.28 m |
| Main Level | Dining Room | 2.87 m | 3.29 m | 2.87 m x 3.29 m |
| Main Level | Bathroom | 1.82 m | 0.91 m | 1.82 m x 0.91 m |
https://www.realtor.ca/real-estate/28535362/192-lockwood-road-brampton-fletchers-west-fletchers-west
Interested?
Contact us for more information
No Favourites Found

The trademarks REALTOR®, REALTORS®, and the REALTOR® logo are controlled by The Canadian Real Estate Association (CREA) and identify real estate professionals who are members of CREA. The trademarks MLS®, Multiple Listing Service® and the associated logos are owned by The Canadian Real Estate Association (CREA) and identify the quality of services provided by real estate professionals who are members of CREA. The trademark DDF® is owned by The Canadian Real Estate Association (CREA) and identifies CREA's Data Distribution Facility (DDF®)
June 30 2025 04:59:31
Muskoka Haliburton Orillia – The Lakelands Association of REALTORS®
RE/MAX At Blue Realty Inc











































