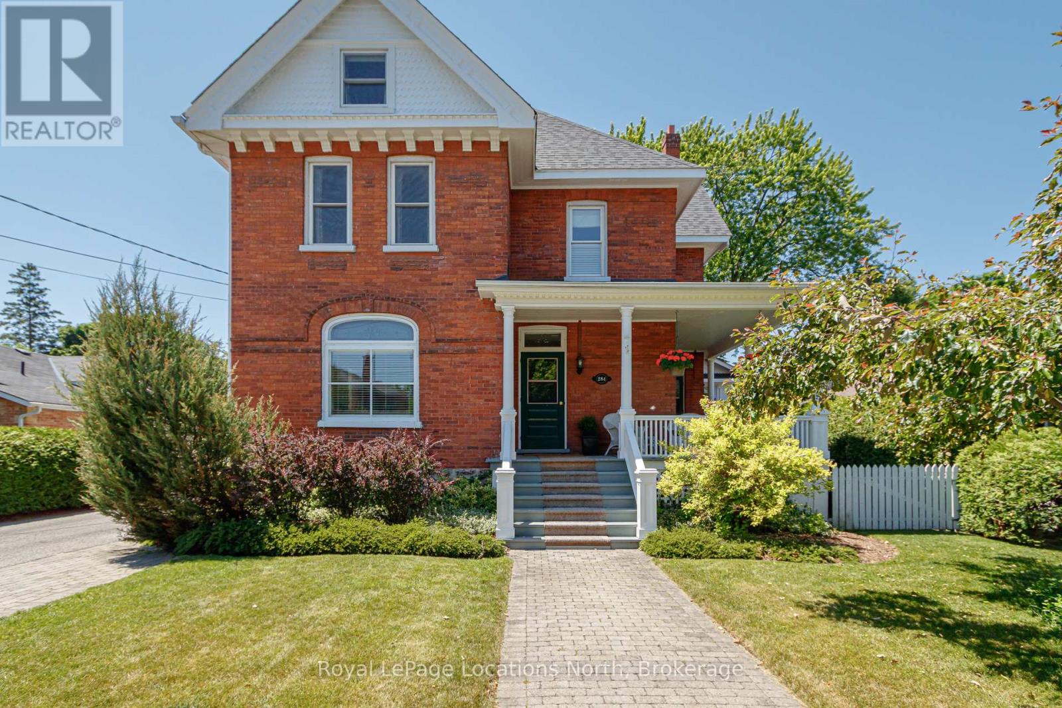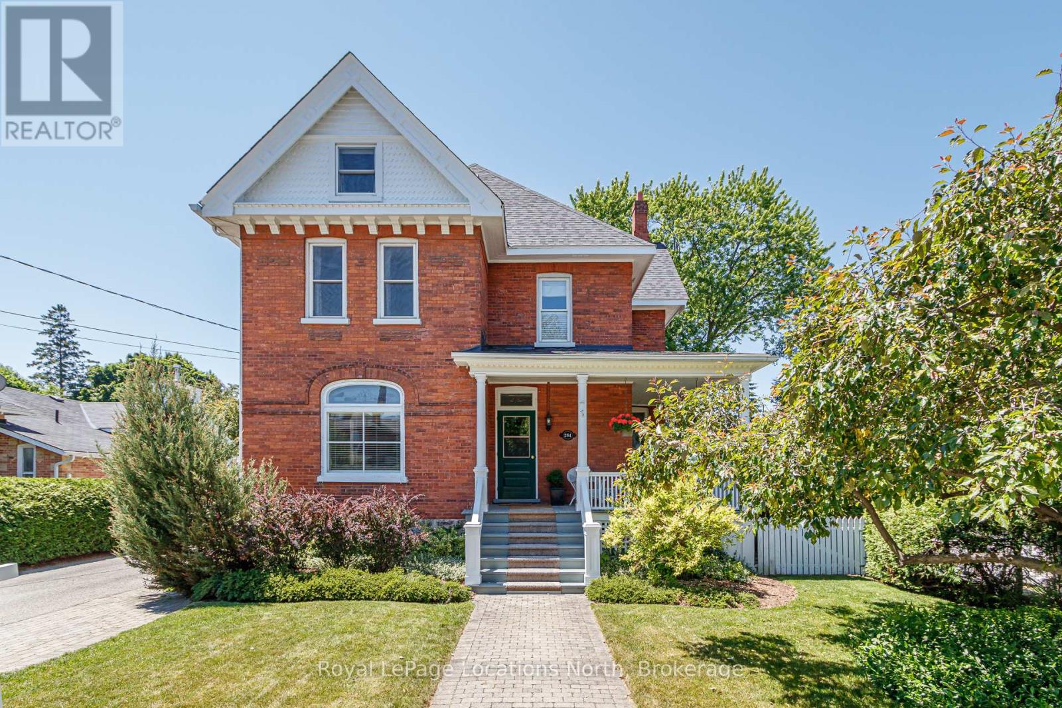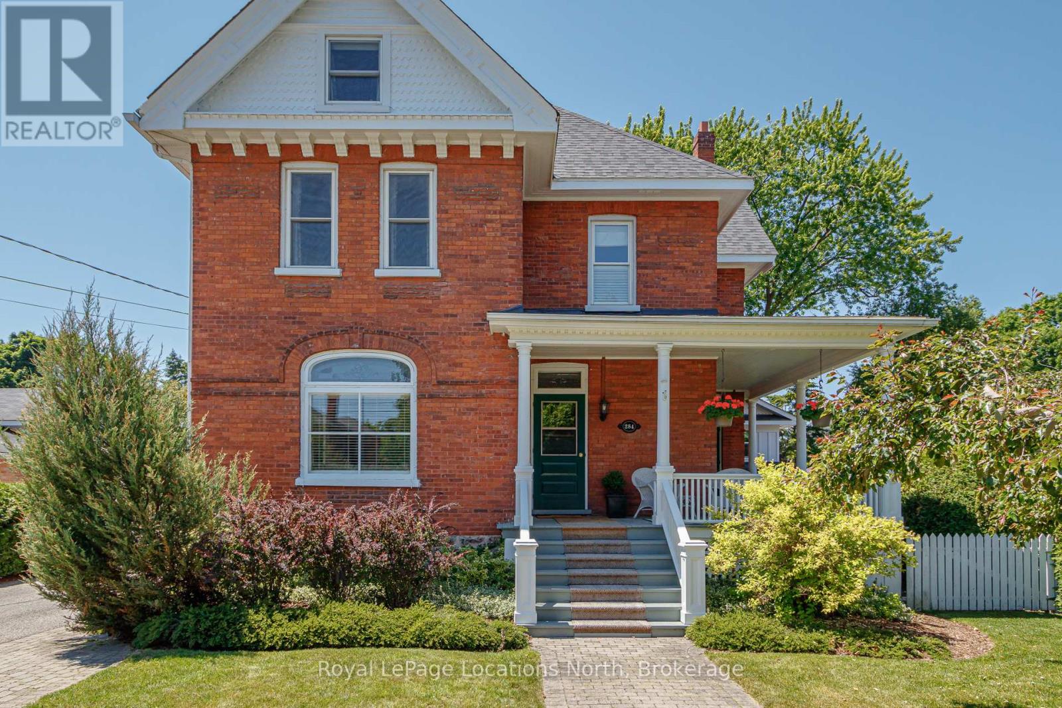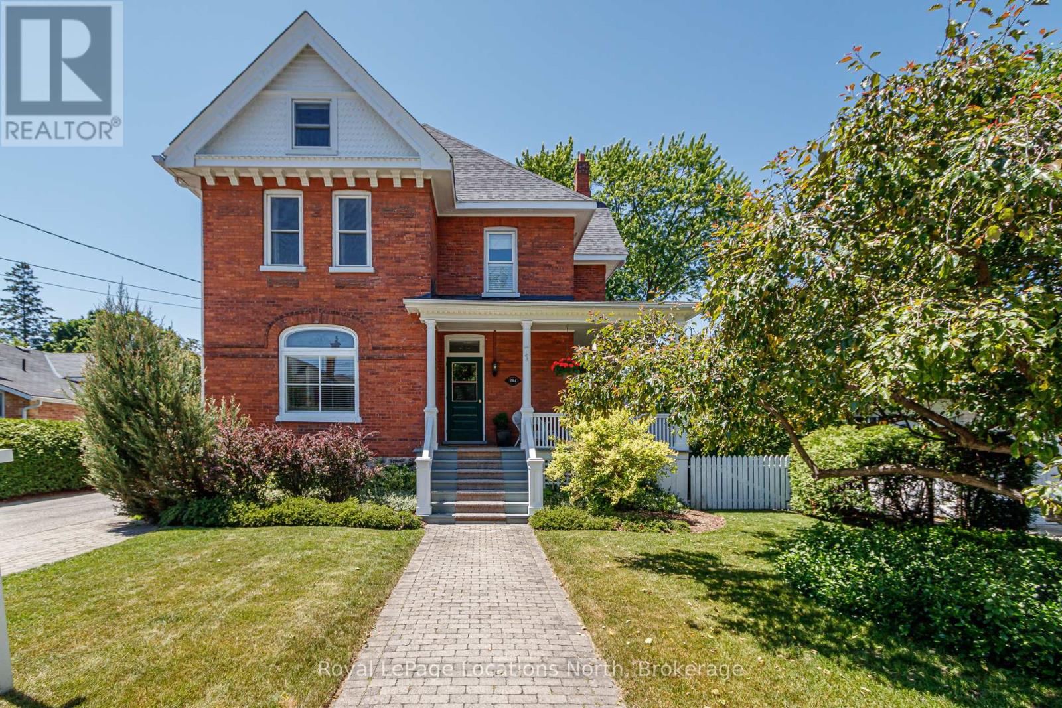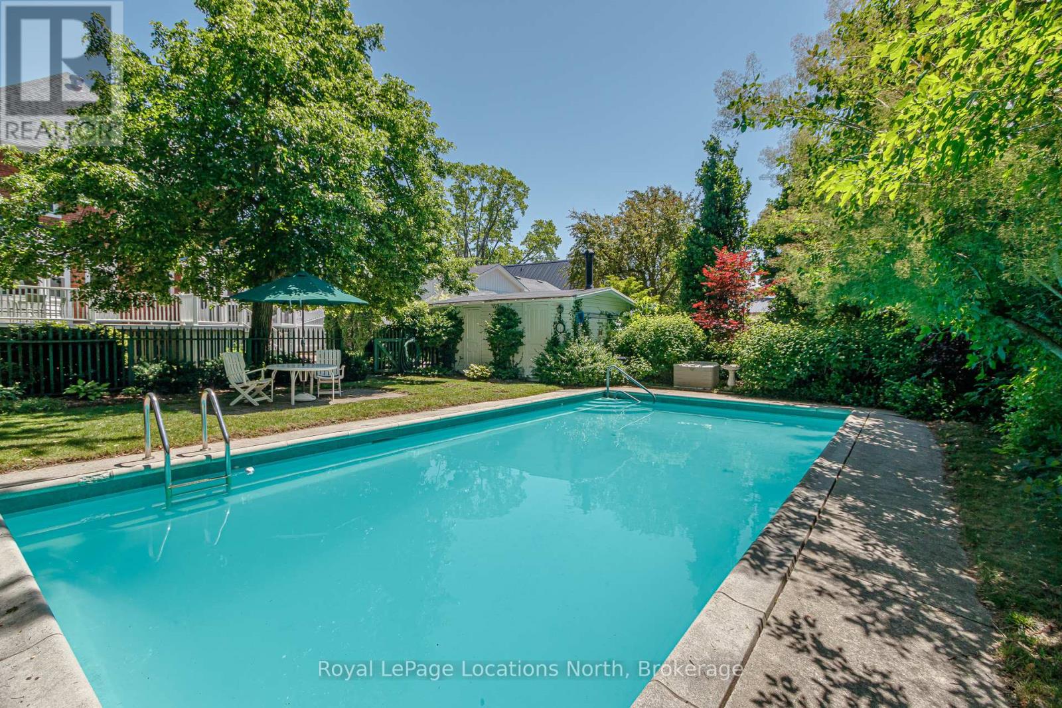LOADING
$1,875,000
Step inside this stately red brick century home, where timeless charm meets thoughtful updates. Meticulously maintained, this spacious residence offers 5 bedrooms and 3 bathrooms, providing ample room for family and guests. The inviting main living areas blend original character with modern comfort, while the fully finished attic creates a versatile bonus space perfect for a family hangout, playroom, or private retreat. Step outside to your own backyard oasis, complete with a beautiful in-ground pool and a lush, private setting ideal for summer entertaining. This is a rare opportunity to own a grand historic home with exceptional living space inside and out. (id:13139)
Property Details
| MLS® Number | S12253162 |
| Property Type | Single Family |
| Community Name | Collingwood |
| AmenitiesNearBy | Public Transit |
| ParkingSpaceTotal | 4 |
| PoolType | Inground Pool |
| Structure | Porch |
Building
| BathroomTotal | 3 |
| BedroomsAboveGround | 5 |
| BedroomsTotal | 5 |
| Age | 100+ Years |
| Amenities | Fireplace(s) |
| Appliances | Water Heater, Central Vacuum, Water Heater - Tankless, Water Meter, Dishwasher, Dryer, Stove, Washer, Window Coverings, Refrigerator |
| BasementDevelopment | Unfinished |
| BasementType | Full (unfinished) |
| ConstructionStatus | Insulation Upgraded |
| ConstructionStyleAttachment | Detached |
| CoolingType | Central Air Conditioning |
| ExteriorFinish | Brick, Wood |
| FireProtection | Alarm System |
| FireplacePresent | Yes |
| FireplaceTotal | 2 |
| FoundationType | Stone |
| HalfBathTotal | 1 |
| HeatingFuel | Natural Gas |
| HeatingType | Hot Water Radiator Heat |
| StoriesTotal | 3 |
| SizeInterior | 3500 - 5000 Sqft |
| Type | House |
| UtilityPower | Generator |
| UtilityWater | Municipal Water |
Parking
| Detached Garage | |
| Garage |
Land
| Acreage | No |
| LandAmenities | Public Transit |
| LandscapeFeatures | Lawn Sprinkler |
| Sewer | Sanitary Sewer |
| SizeDepth | 165 Ft |
| SizeFrontage | 66 Ft |
| SizeIrregular | 66 X 165 Ft |
| SizeTotalText | 66 X 165 Ft |
| ZoningDescription | R2 |
Rooms
| Level | Type | Length | Width | Dimensions |
|---|---|---|---|---|
| Second Level | Bedroom 4 | 3.82 m | 2.99 m | 3.82 m x 2.99 m |
| Second Level | Primary Bedroom | 4.99 m | 4.22 m | 4.99 m x 4.22 m |
| Second Level | Bathroom | 3.39 m | 1.75 m | 3.39 m x 1.75 m |
| Second Level | Bedroom | 3.22 m | 2.77 m | 3.22 m x 2.77 m |
| Second Level | Bedroom 2 | 4.3 m | 3.26 m | 4.3 m x 3.26 m |
| Second Level | Bedroom 3 | 3.25 m | 3.04 m | 3.25 m x 3.04 m |
| Third Level | Games Room | 9.6 m | 9.31 m | 9.6 m x 9.31 m |
| Third Level | Bathroom | 2.21 m | 1.67 m | 2.21 m x 1.67 m |
| Main Level | Mud Room | 2.27 m | 2.7 m | 2.27 m x 2.7 m |
| Main Level | Kitchen | 5.12 m | 4.97 m | 5.12 m x 4.97 m |
| Main Level | Bathroom | 0.71 m | 1.66 m | 0.71 m x 1.66 m |
| Main Level | Office | 3.07 m | 4.7 m | 3.07 m x 4.7 m |
| Main Level | Family Room | 3.9 m | 7.89 m | 3.9 m x 7.89 m |
| Main Level | Living Room | 4.27 m | 6.8 m | 4.27 m x 6.8 m |
| Main Level | Dining Room | 4.75 m | 3.52 m | 4.75 m x 3.52 m |
| Main Level | Foyer | 2.13 m | 3.2 m | 2.13 m x 3.2 m |
Utilities
| Cable | Available |
| Electricity | Installed |
| Sewer | Installed |
https://www.realtor.ca/real-estate/28538029/284-maple-street-collingwood-collingwood
Interested?
Contact us for more information
No Favourites Found

The trademarks REALTOR®, REALTORS®, and the REALTOR® logo are controlled by The Canadian Real Estate Association (CREA) and identify real estate professionals who are members of CREA. The trademarks MLS®, Multiple Listing Service® and the associated logos are owned by The Canadian Real Estate Association (CREA) and identify the quality of services provided by real estate professionals who are members of CREA. The trademark DDF® is owned by The Canadian Real Estate Association (CREA) and identifies CREA's Data Distribution Facility (DDF®)
June 30 2025 04:45:03
Muskoka Haliburton Orillia – The Lakelands Association of REALTORS®
Royal LePage Locations North

