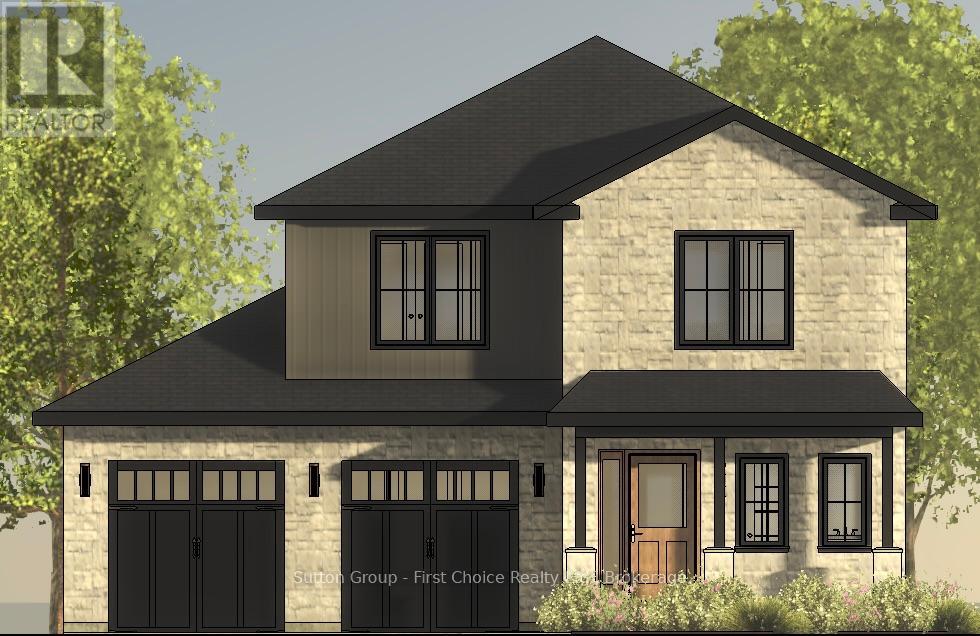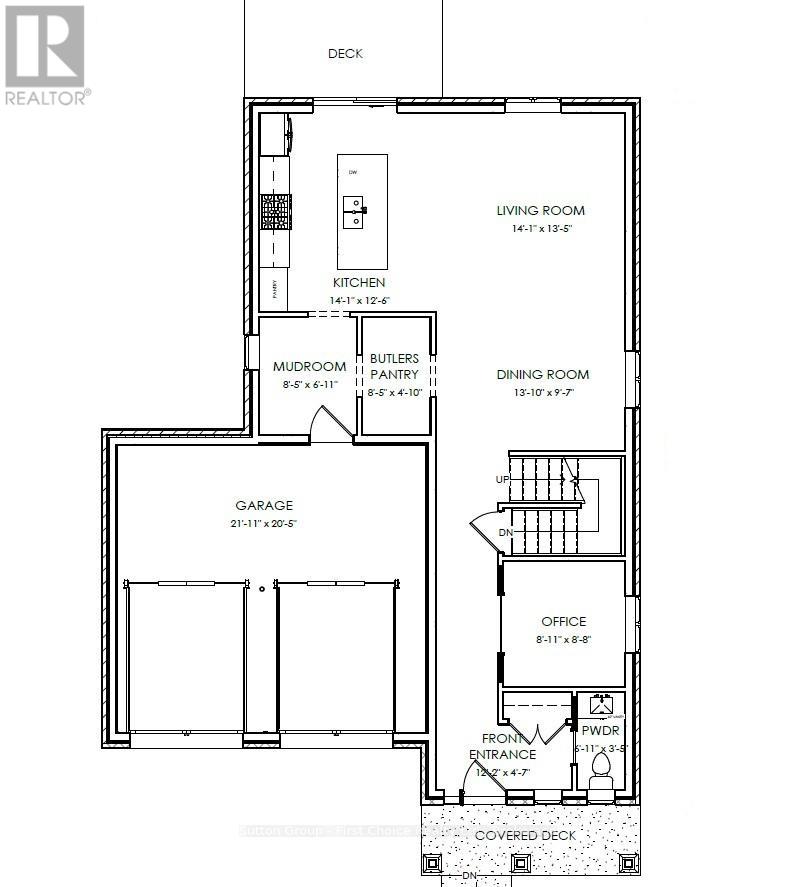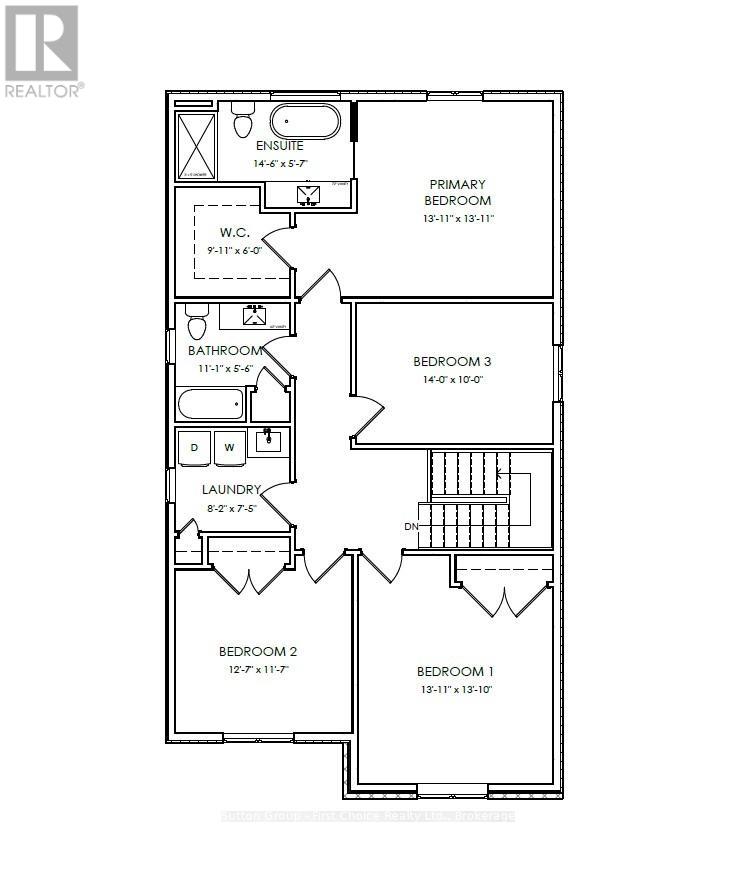LOADING
$820,000
Stunning new home to be built by Feeney Design Build! 4 Bed, 2-Storey 2216 sq.ft home in Mitchell. Step into a thoughtfully designed main floor featuring soaring 9' ceilings, an open-concept kitchen, living, and dining area ideal for entertaining. Enjoy the convenience of a front office/den, a stylish 2-piece bathroom, mudroom, butler's pantry, and oversized windows that flood the space with natural light. Patio doors lead to a future deck, perfect for relaxing outdoors. Upstairs, the spacious primary suite includes a luxurious ensuite and walk-in closet. Three additional generously sized bedrooms with closets and a full 4-piece bath and laundry room complete the second floor. The basement offers future potential with framing for a rec room, additional bedroom, and bathroom, ready to be finished to your taste. Exterior highlights include a striking stone façade, a fully sodded yard, a large backyard, and a two-car garage. Feeney Design Build's trusted commitment to quality and integrity will ensure you are building with confidence. (id:13139)
Property Details
| MLS® Number | X12253051 |
| Property Type | Single Family |
| Community Name | Mitchell |
| Features | Sump Pump |
| ParkingSpaceTotal | 6 |
Building
| BathroomTotal | 3 |
| BedroomsAboveGround | 4 |
| BedroomsTotal | 4 |
| Age | New Building |
| Appliances | Water Heater |
| BasementDevelopment | Unfinished |
| BasementType | Full (unfinished) |
| ConstructionStyleAttachment | Detached |
| CoolingType | Central Air Conditioning, Air Exchanger |
| ExteriorFinish | Vinyl Siding, Brick |
| FoundationType | Poured Concrete |
| HalfBathTotal | 1 |
| HeatingFuel | Natural Gas |
| HeatingType | Forced Air |
| StoriesTotal | 2 |
| SizeInterior | 2000 - 2500 Sqft |
| Type | House |
| UtilityWater | Municipal Water |
Parking
| Attached Garage | |
| Garage |
Land
| Acreage | No |
| Sewer | Sanitary Sewer |
| SizeDepth | 117 Ft |
| SizeFrontage | 49 Ft |
| SizeIrregular | 49 X 117 Ft |
| SizeTotalText | 49 X 117 Ft |
| ZoningDescription | R3-17 |
Rooms
| Level | Type | Length | Width | Dimensions |
|---|---|---|---|---|
| Second Level | Bedroom | 4.24 m | 4.24 m | 4.24 m x 4.24 m |
| Second Level | Bathroom | 4.41 m | 1.7 m | 4.41 m x 1.7 m |
| Second Level | Bedroom | 4.26 m | 3.04 m | 4.26 m x 3.04 m |
| Second Level | Bedroom | 3.83 m | 3.53 m | 3.83 m x 3.53 m |
| Second Level | Bedroom | 4.24 m | 4.21 m | 4.24 m x 4.21 m |
| Second Level | Laundry Room | 2.48 m | 2.26 m | 2.48 m x 2.26 m |
| Second Level | Bathroom | 3.37 m | 1.67 m | 3.37 m x 1.67 m |
| Main Level | Foyer | 3.7 m | 1.39 m | 3.7 m x 1.39 m |
| Main Level | Bathroom | 2.1 m | 1.04 m | 2.1 m x 1.04 m |
| Main Level | Office | 2.72 m | 2.64 m | 2.72 m x 2.64 m |
| Main Level | Dining Room | 4.21 m | 2.92 m | 4.21 m x 2.92 m |
| Main Level | Living Room | 4.29 m | 4.08 m | 4.29 m x 4.08 m |
| Main Level | Kitchen | 4.29 m | 3.81 m | 4.29 m x 3.81 m |
| Main Level | Pantry | 2.56 m | 1.47 m | 2.56 m x 1.47 m |
| Main Level | Mud Room | 2.56 m | 2.1 m | 2.56 m x 2.1 m |
https://www.realtor.ca/real-estate/28537821/14-nelson-street-west-perth-mitchell-mitchell
Interested?
Contact us for more information
No Favourites Found

The trademarks REALTOR®, REALTORS®, and the REALTOR® logo are controlled by The Canadian Real Estate Association (CREA) and identify real estate professionals who are members of CREA. The trademarks MLS®, Multiple Listing Service® and the associated logos are owned by The Canadian Real Estate Association (CREA) and identify the quality of services provided by real estate professionals who are members of CREA. The trademark DDF® is owned by The Canadian Real Estate Association (CREA) and identifies CREA's Data Distribution Facility (DDF®)
October 28 2025 12:33:45
Muskoka Haliburton Orillia – The Lakelands Association of REALTORS®
Sutton Group - First Choice Realty Ltd.




