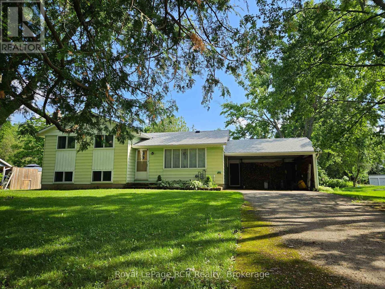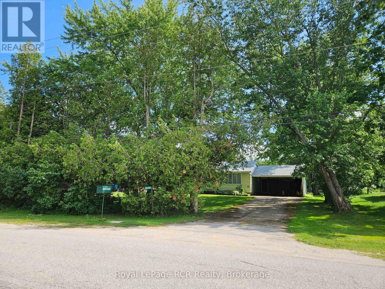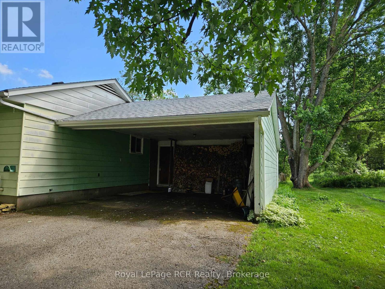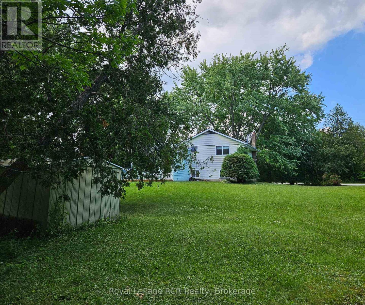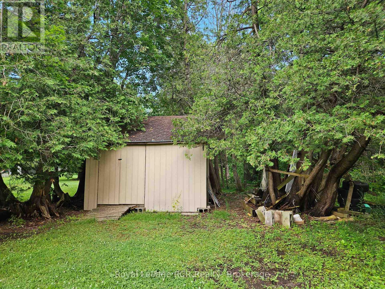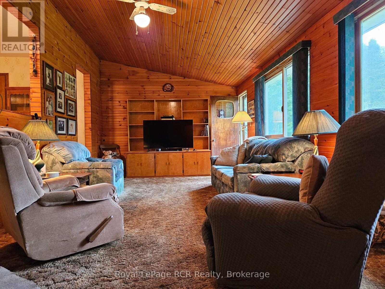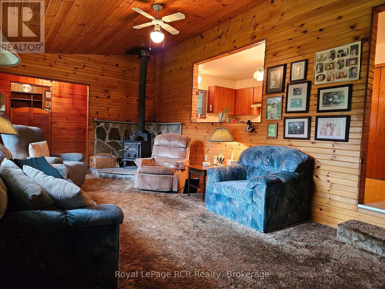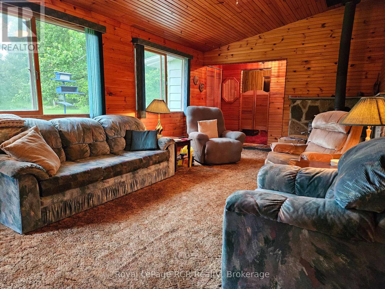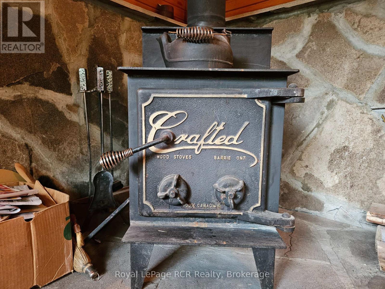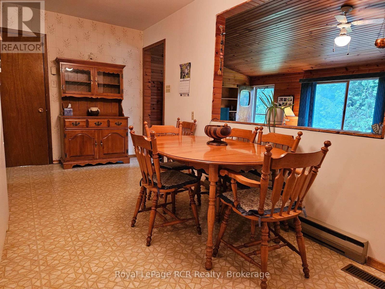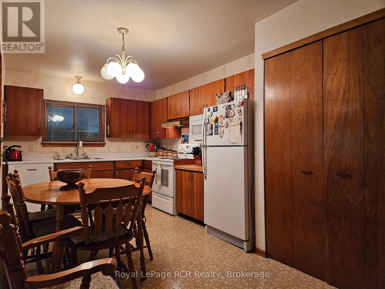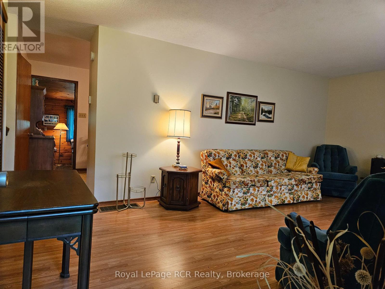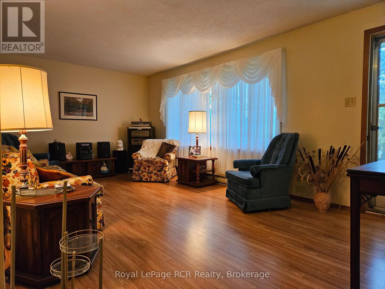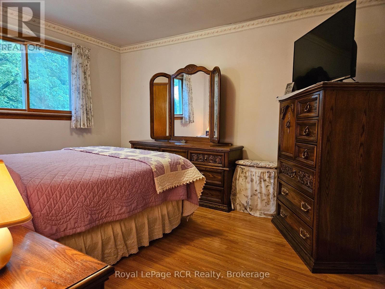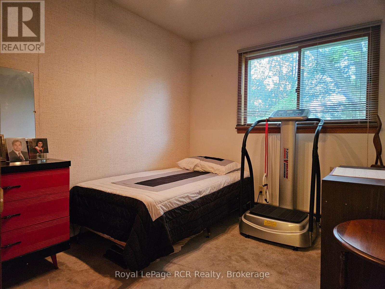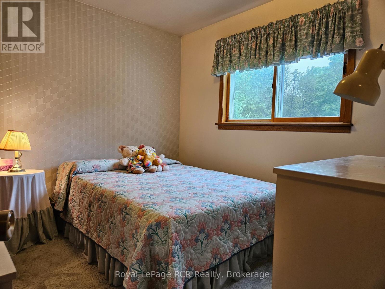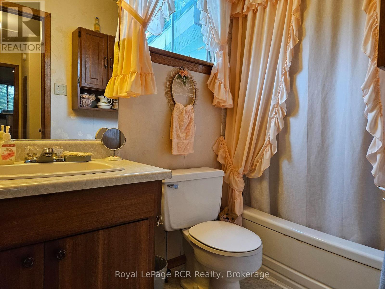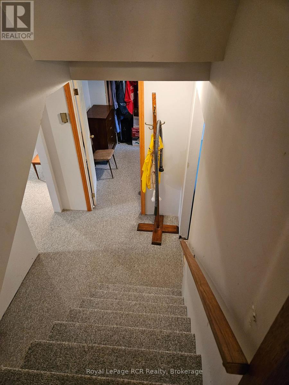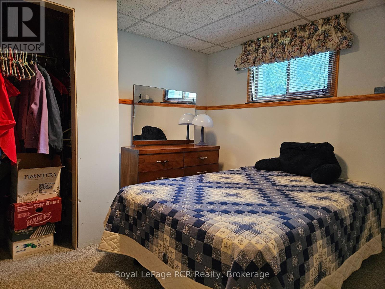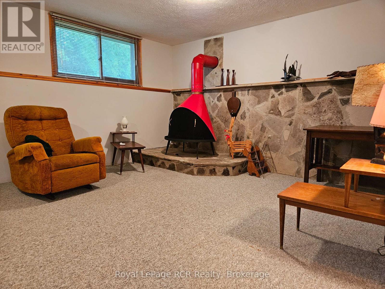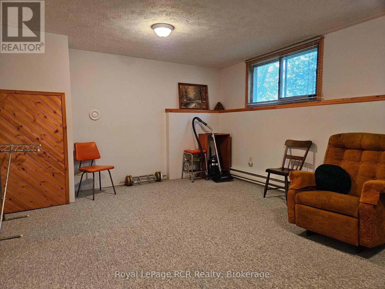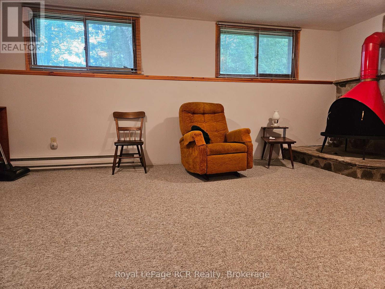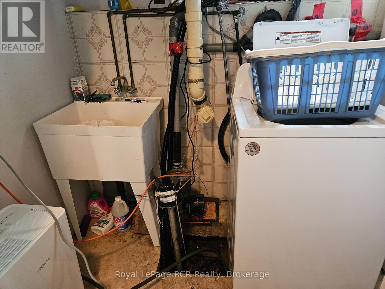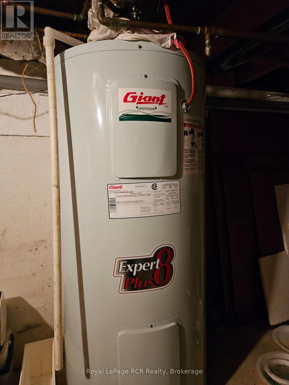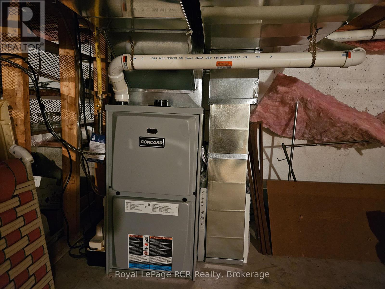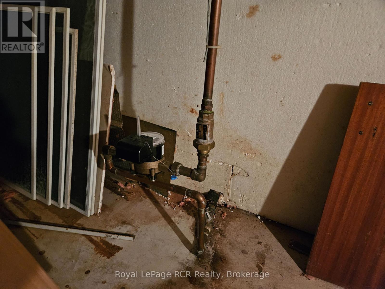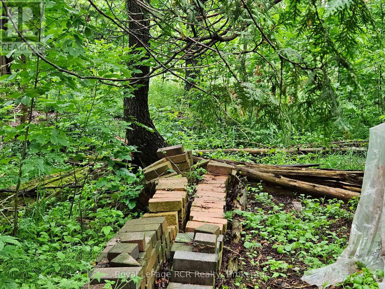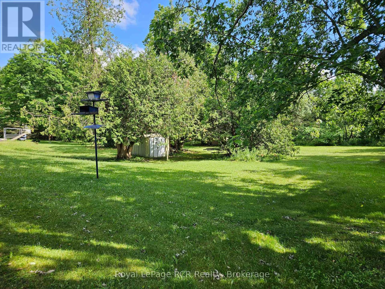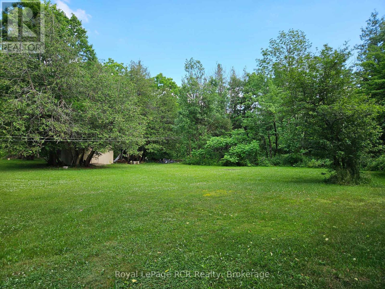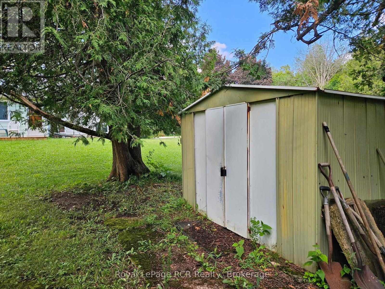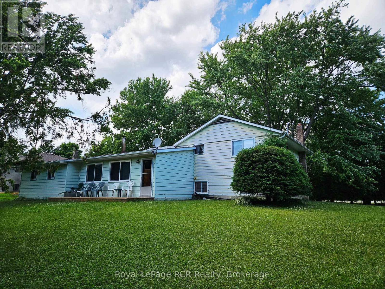LOADING
$499,900
A much loved family home with 4 bedrooms, a Great room, Living room and a Recreation room! Lots of space and an idyllic, nature lover's yard. Indian Acres Road is just outside Owen Sound - enjoy the gorgeous views of Georgian Bay every day! This side split has two wood fireplaces, a forced air natural gas furnace(2017) as well as electric base boards for lots of heating options. The property is on municipal water with a septic system. The lot is 100ft by 250ft, lots of space and serenity. The carport makes life easy in the winter with access to the house and additional usable space inside. Make sure not to miss this great home. (id:13139)
Property Details
| MLS® Number | X12255481 |
| Property Type | Single Family |
| Community Name | Georgian Bluffs |
| EquipmentType | None |
| Features | Sump Pump |
| ParkingSpaceTotal | 6 |
| RentalEquipmentType | None |
Building
| BathroomTotal | 1 |
| BedroomsAboveGround | 4 |
| BedroomsTotal | 4 |
| Amenities | Fireplace(s) |
| Appliances | Water Heater, Water Meter, Dishwasher, Dryer, Stove, Washer, Window Coverings, Refrigerator |
| BasementType | Crawl Space |
| ConstructionStyleAttachment | Detached |
| ConstructionStyleSplitLevel | Sidesplit |
| ExteriorFinish | Aluminum Siding, Vinyl Siding |
| FireplacePresent | Yes |
| FireplaceTotal | 2 |
| FireplaceType | Woodstove,free Standing Metal |
| FoundationType | Block |
| HeatingFuel | Natural Gas |
| HeatingType | Forced Air |
| SizeInterior | 1500 - 2000 Sqft |
| Type | House |
| UtilityWater | Municipal Water |
Parking
| Carport | |
| Garage |
Land
| Acreage | No |
| Sewer | Septic System |
| SizeDepth | 250 Ft |
| SizeFrontage | 100 Ft |
| SizeIrregular | 100 X 250 Ft |
| SizeTotalText | 100 X 250 Ft |
| ZoningDescription | R1 |
Rooms
| Level | Type | Length | Width | Dimensions |
|---|---|---|---|---|
| Second Level | Bedroom | 4.04 m | 3.2 m | 4.04 m x 3.2 m |
| Second Level | Bedroom 2 | 2.59 m | 3.02 m | 2.59 m x 3.02 m |
| Second Level | Bedroom 3 | 3.2 m | 2.9 m | 3.2 m x 2.9 m |
| Lower Level | Bedroom 4 | 3.31 m | 2.87 m | 3.31 m x 2.87 m |
| Lower Level | Recreational, Games Room | 3.94 m | 5.89 m | 3.94 m x 5.89 m |
| Main Level | Great Room | 7.32 m | 3.5 m | 7.32 m x 3.5 m |
| Main Level | Kitchen | 3.31 m | 5.62 m | 3.31 m x 5.62 m |
| Main Level | Living Room | 3.31 m | 3.5 m | 3.31 m x 3.5 m |
| Main Level | Other | 6.096 m | 3.048 m | 6.096 m x 3.048 m |
Interested?
Contact us for more information
No Favourites Found

The trademarks REALTOR®, REALTORS®, and the REALTOR® logo are controlled by The Canadian Real Estate Association (CREA) and identify real estate professionals who are members of CREA. The trademarks MLS®, Multiple Listing Service® and the associated logos are owned by The Canadian Real Estate Association (CREA) and identify the quality of services provided by real estate professionals who are members of CREA. The trademark DDF® is owned by The Canadian Real Estate Association (CREA) and identifies CREA's Data Distribution Facility (DDF®)
August 29 2025 12:21:05
Muskoka Haliburton Orillia – The Lakelands Association of REALTORS®
Royal LePage Rcr Realty

