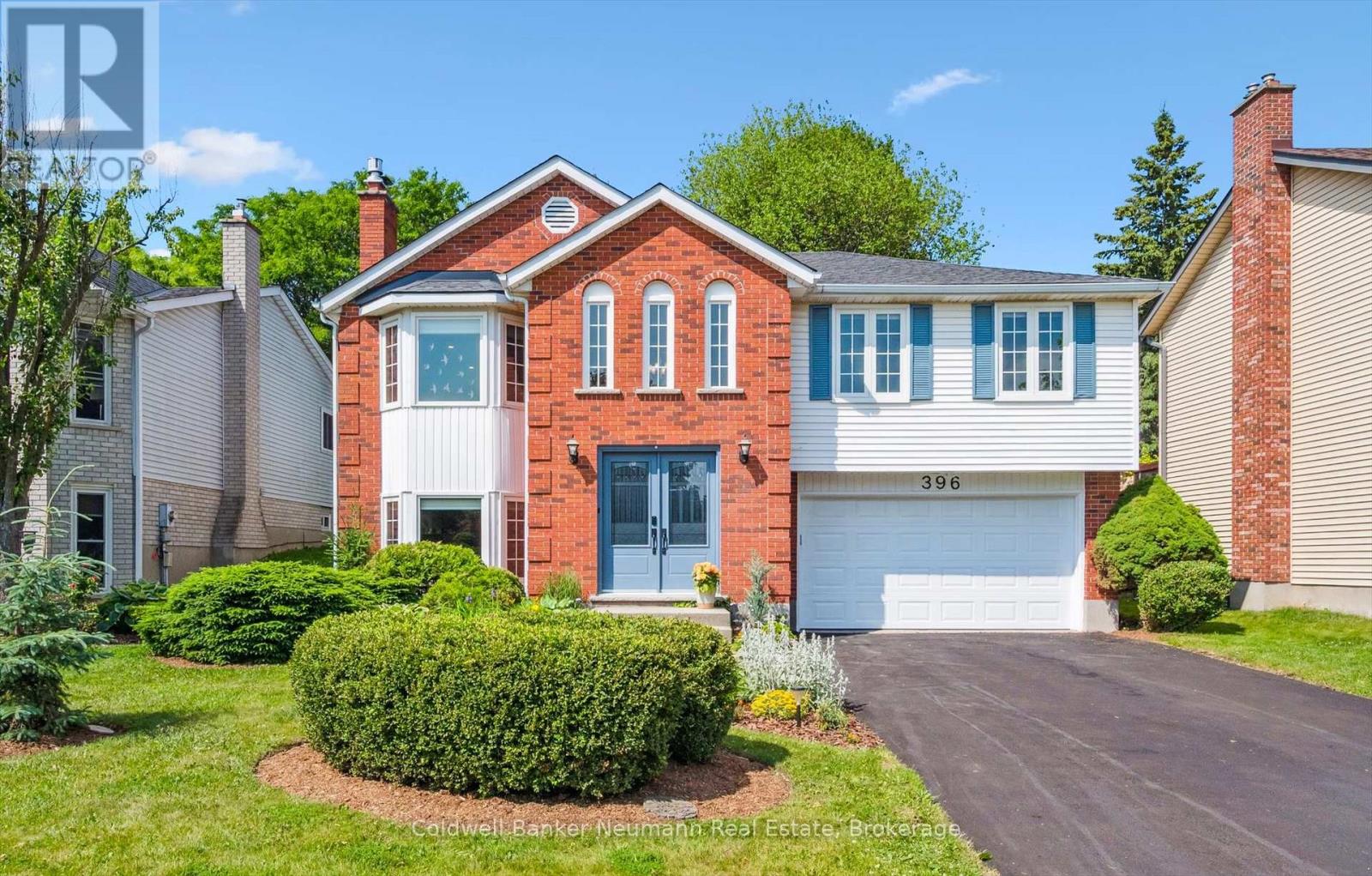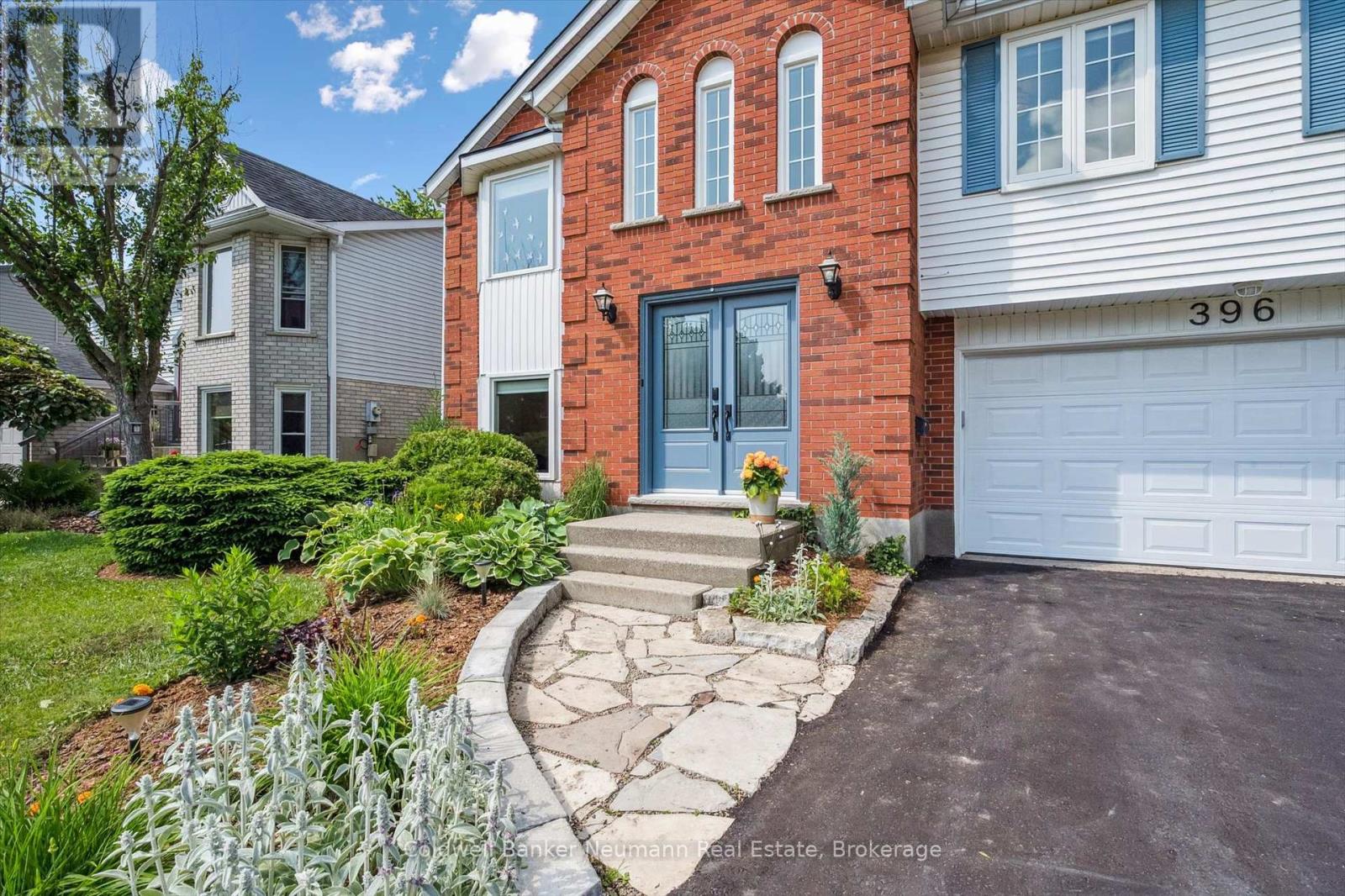LOADING
$979,999
Beautifully updated 3+1 bedroom raised bungalow nestled in a quiet, mature south-end neighbourhood, close to some of Guelph's top rated schools. The open-concept main floor showcases refinished hardwood flooring, a stunning kitchen with granite island and ceramic tile backsplash. A cozy wood-burning fireplace in the living room and sliding doors to the rear deck. The spacious primary bedroom easily accommodates a king-sized bed and features a modern ensuite, complemented by two additional generous bedrooms and a beautifully renovated main bathroom. Downstairs, you'll find a warm and inviting family room with a gas fireplace, a fourth bedroom, a 3-piece bath, and a renovated laundry room with new appliances with direct access to the private backyard. Additional highlights include a double car garage, newer furnace and A/C (both within the past 5 years), and a freshly resurfaced driveway (2025). Move-in ready with quality updates throughout. Open Houses Saturday July 5th (1:00 - 3:00 pm) and Sunday July 6th (1:00 - 3:00 pm) (id:13139)
Open House
This property has open houses!
1:00 pm
Ends at:3:00 pm
1:00 pm
Ends at:3:00 pm
Property Details
| MLS® Number | X12258368 |
| Property Type | Single Family |
| Community Name | Kortright West |
| EquipmentType | Water Heater |
| ParkingSpaceTotal | 6 |
| RentalEquipmentType | Water Heater |
Building
| BathroomTotal | 3 |
| BedroomsAboveGround | 3 |
| BedroomsBelowGround | 1 |
| BedroomsTotal | 4 |
| Age | 31 To 50 Years |
| Amenities | Fireplace(s) |
| Appliances | Water Softener, Dishwasher, Dryer, Microwave, Stove, Washer, Refrigerator |
| ArchitecturalStyle | Raised Bungalow |
| BasementDevelopment | Finished |
| BasementFeatures | Walk-up |
| BasementType | N/a (finished) |
| ConstructionStyleAttachment | Detached |
| CoolingType | Central Air Conditioning |
| ExteriorFinish | Aluminum Siding, Brick Veneer |
| FireplacePresent | Yes |
| FireplaceTotal | 2 |
| FoundationType | Poured Concrete |
| HeatingFuel | Natural Gas |
| HeatingType | Forced Air |
| StoriesTotal | 1 |
| SizeInterior | 1100 - 1500 Sqft |
| Type | House |
| UtilityWater | Municipal Water |
Parking
| Attached Garage | |
| Garage |
Land
| Acreage | No |
| Sewer | Sanitary Sewer |
| SizeDepth | 109 Ft |
| SizeFrontage | 50 Ft ,4 In |
| SizeIrregular | 50.4 X 109 Ft |
| SizeTotalText | 50.4 X 109 Ft|under 1/2 Acre |
| ZoningDescription | R1b - Residential |
Rooms
| Level | Type | Length | Width | Dimensions |
|---|---|---|---|---|
| Basement | Bedroom 4 | 2.74 m | 3.33 m | 2.74 m x 3.33 m |
| Basement | Laundry Room | 4.29 m | 4.16 m | 4.29 m x 4.16 m |
| Basement | Bathroom | 2.58 m | 1.28 m | 2.58 m x 1.28 m |
| Basement | Living Room | 5.72 m | 3.39 m | 5.72 m x 3.39 m |
| Main Level | Living Room | 5.9 m | 3.64 m | 5.9 m x 3.64 m |
| Main Level | Dining Room | 3.47 m | 3.16 m | 3.47 m x 3.16 m |
| Main Level | Kitchen | 4.78 m | 2.95 m | 4.78 m x 2.95 m |
| Main Level | Primary Bedroom | 4.71 m | 3.82 m | 4.71 m x 3.82 m |
| Main Level | Bathroom | 2.16 m | 1.48 m | 2.16 m x 1.48 m |
| Main Level | Bedroom 2 | 3.5 m | 2.71 m | 3.5 m x 2.71 m |
| Main Level | Bedroom 3 | 3.51 m | 2.76 m | 3.51 m x 2.76 m |
| Main Level | Bathroom | 2.4 m | 1.51 m | 2.4 m x 1.51 m |
| In Between | Foyer | 3.03 m | 2.29 m | 3.03 m x 2.29 m |
https://www.realtor.ca/real-estate/28549699/396-ironwood-road-guelph-kortright-west-kortright-west
Interested?
Contact us for more information
No Favourites Found

The trademarks REALTOR®, REALTORS®, and the REALTOR® logo are controlled by The Canadian Real Estate Association (CREA) and identify real estate professionals who are members of CREA. The trademarks MLS®, Multiple Listing Service® and the associated logos are owned by The Canadian Real Estate Association (CREA) and identify the quality of services provided by real estate professionals who are members of CREA. The trademark DDF® is owned by The Canadian Real Estate Association (CREA) and identifies CREA's Data Distribution Facility (DDF®)
July 03 2025 05:02:34
Muskoka Haliburton Orillia – The Lakelands Association of REALTORS®
Coldwell Banker Neumann Real Estate













































