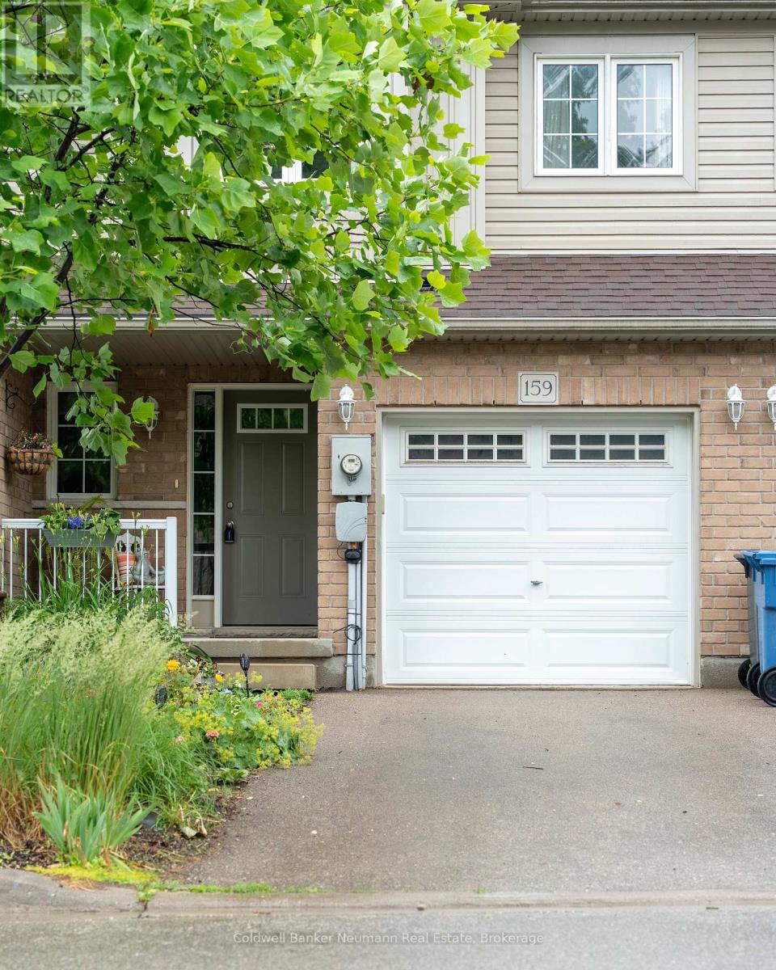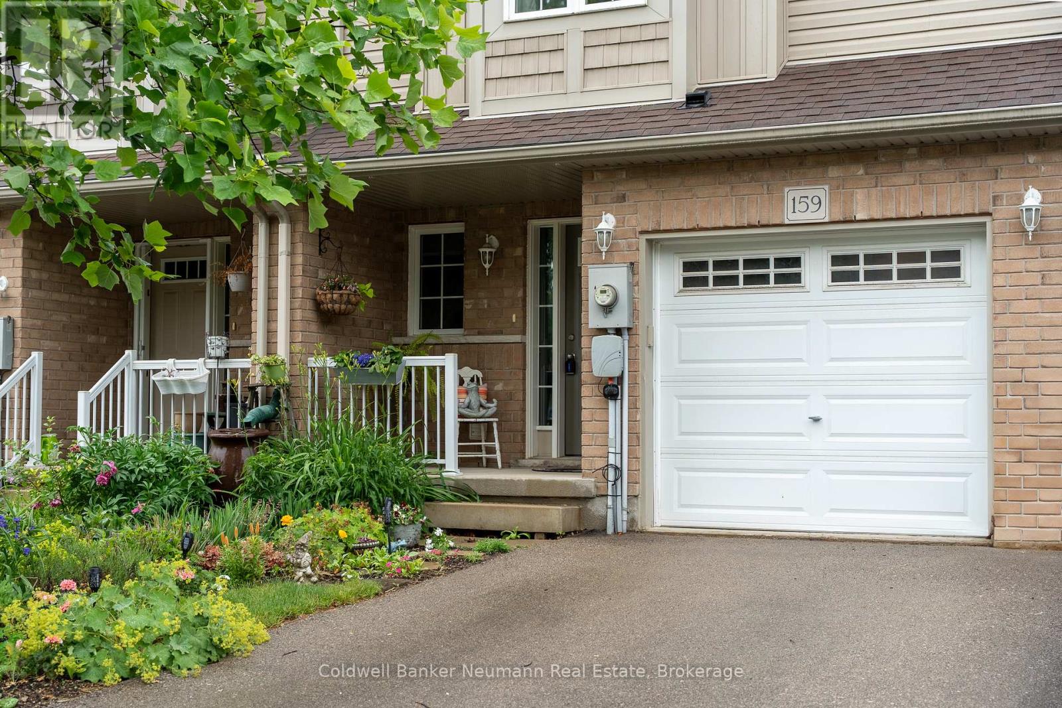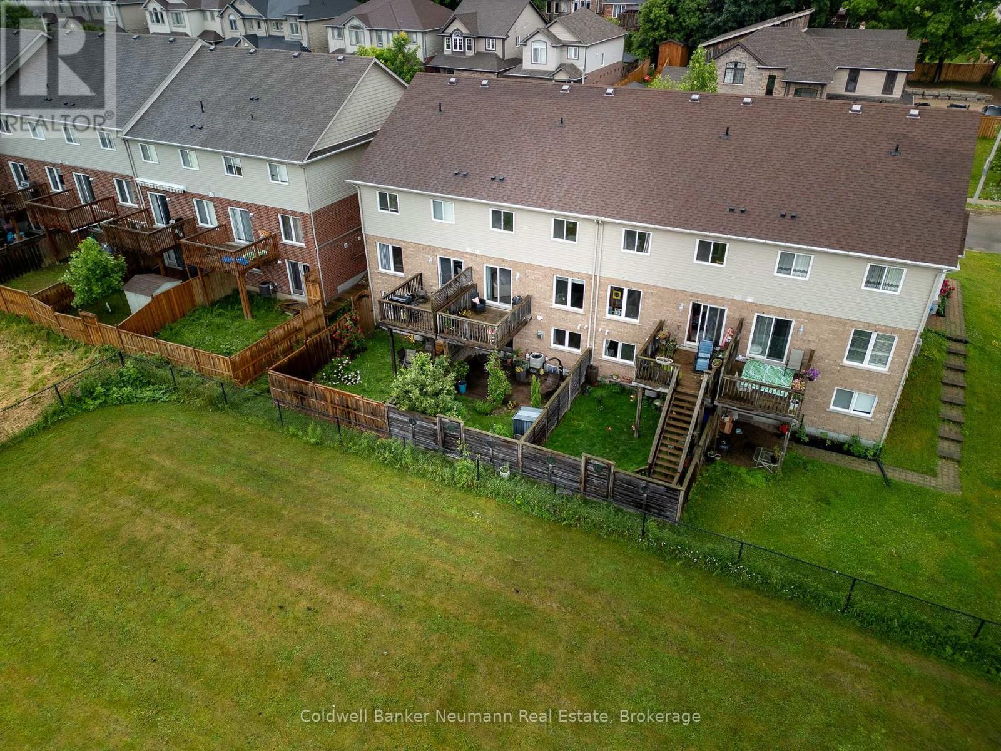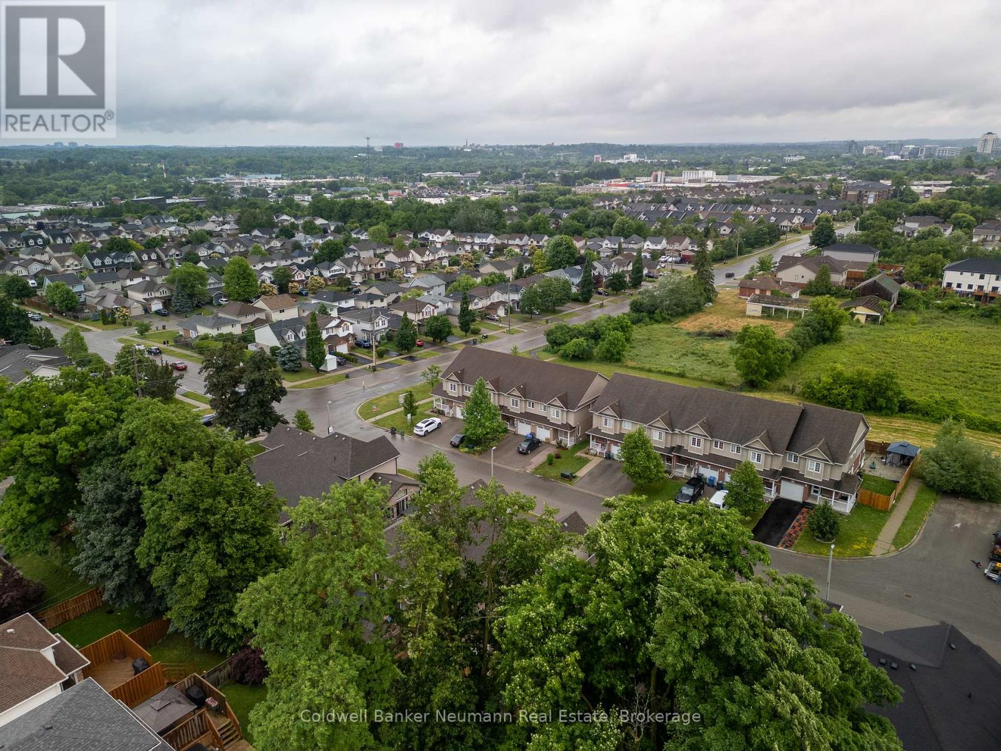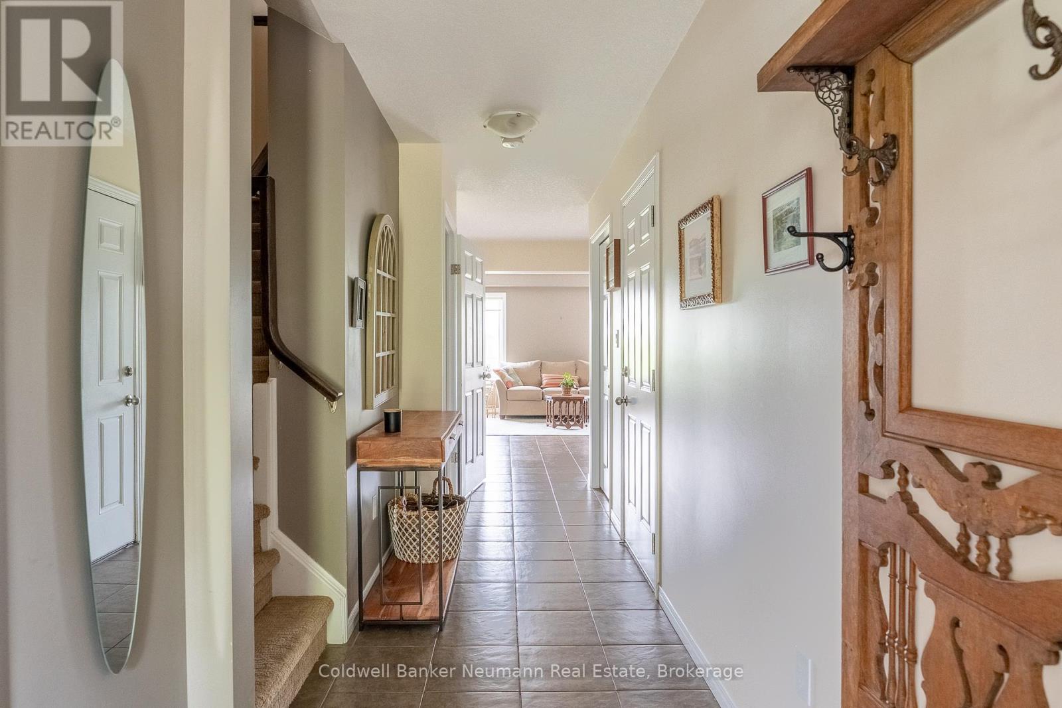LOADING
$799,900
Discover 159 Kemp Crescent in Guelph's sought-after Grange Hill East neighbourhood beautifully maintained 3-bedroom, 4-bathroom freehold townhome that offers both comfort and flexibility. The bright, open-concept main floor features a spacious, updated kitchen with ample storage and modern finishes, flowing seamlessly into the living and dining areas, perfect for everyday living and entertaining. Upstairs, you'll find three well-appointed bedrooms, including a generous primary suite. Set on a quiet crescent with ample parking and a private backyard, this home is move-in ready and perfectly located near schools, parks, and transit, making it a smart choice for families and investors alike. (id:13139)
Open House
This property has open houses!
12:00 pm
Ends at:2:00 pm
Property Details
| MLS® Number | X12256943 |
| Property Type | Single Family |
| Community Name | Grange Road |
| AmenitiesNearBy | Park, Schools |
| ParkingSpaceTotal | 3 |
Building
| BathroomTotal | 4 |
| BedroomsAboveGround | 3 |
| BedroomsTotal | 3 |
| Appliances | Dishwasher, Dryer, Stove, Washer, Refrigerator |
| BasementDevelopment | Finished |
| BasementFeatures | Walk Out |
| BasementType | N/a (finished) |
| ConstructionStyleAttachment | Attached |
| CoolingType | Central Air Conditioning |
| ExteriorFinish | Brick, Vinyl Siding |
| FoundationType | Poured Concrete |
| HalfBathTotal | 2 |
| HeatingFuel | Natural Gas |
| HeatingType | Forced Air |
| StoriesTotal | 2 |
| SizeInterior | 1500 - 2000 Sqft |
| Type | Row / Townhouse |
| UtilityWater | Municipal Water |
Parking
| Attached Garage | |
| Garage |
Land
| Acreage | No |
| LandAmenities | Park, Schools |
| Sewer | Sanitary Sewer |
| SizeDepth | 95 Ft |
| SizeFrontage | 20 Ft ,1 In |
| SizeIrregular | 20.1 X 95 Ft |
| SizeTotalText | 20.1 X 95 Ft |
Rooms
| Level | Type | Length | Width | Dimensions |
|---|---|---|---|---|
| Second Level | Primary Bedroom | 4.27 m | 3.97 m | 4.27 m x 3.97 m |
| Second Level | Bedroom | 2.93 m | 3.65 m | 2.93 m x 3.65 m |
| Second Level | Bedroom | 2.85 m | 3.62 m | 2.85 m x 3.62 m |
| Basement | Recreational, Games Room | 5.78 m | 4.05 m | 5.78 m x 4.05 m |
| Main Level | Dining Room | 2.69 m | 3.18 m | 2.69 m x 3.18 m |
| Main Level | Kitchen | 3.17 m | 4.07 m | 3.17 m x 4.07 m |
| Main Level | Living Room | 5.86 m | 2.99 m | 5.86 m x 2.99 m |
https://www.realtor.ca/real-estate/28546562/159-kemp-crescent-guelph-grange-road-grange-road
Interested?
Contact us for more information
No Favourites Found

The trademarks REALTOR®, REALTORS®, and the REALTOR® logo are controlled by The Canadian Real Estate Association (CREA) and identify real estate professionals who are members of CREA. The trademarks MLS®, Multiple Listing Service® and the associated logos are owned by The Canadian Real Estate Association (CREA) and identify the quality of services provided by real estate professionals who are members of CREA. The trademark DDF® is owned by The Canadian Real Estate Association (CREA) and identifies CREA's Data Distribution Facility (DDF®)
July 02 2025 07:33:25
Muskoka Haliburton Orillia – The Lakelands Association of REALTORS®
Coldwell Banker Neumann Real Estate

