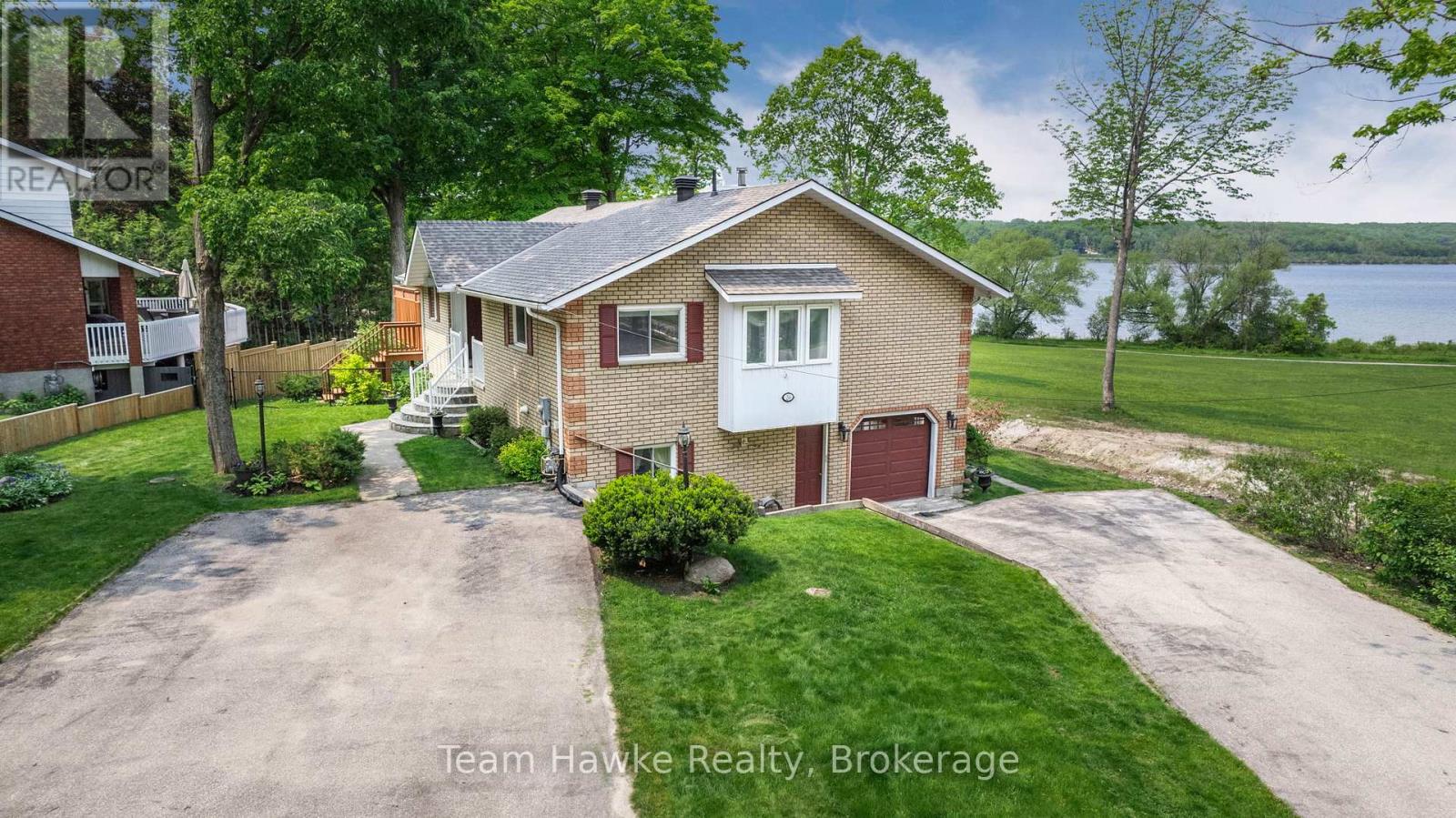LOADING
$1,050,000
Welcome to your dream retreat by the bay, where panoramic water views, serene sunsets, and refined living come together in one of Penetang's most sought-after neighbourhoods. This beautifully maintained 4-bedroom, 3-bathroom all-brick bungalow offers an ideal blend of comfort, elegance, and functionality, perfectly positioned on a quiet, low-traffic street. Step inside to a bright, open-concept main floor featuring vaulted ceilings, a cozy wood-burning fireplace, formal dining area, sunroom, and a stunning new Lindsay Schultz kitchen ideal for entertaining or simply soaking in the views. The main floor primary suite is a private escape with its own en-suite and walk-in closet. Downstairs, the fully finished lower level boasts a spacious family room with a new Napoleon gas fireplace, additional bedrooms, an office, and two walkouts to the beautifully landscaped backyard. Thoughtful updates include new shingles (2025), a new gas hot water heater (2025), updated flooring, and modern light fixtures throughout. Enjoy the outdoors with a wrap-around deck, covered lower patio, and direct access to open green space and the bay, perfect for launching your kayak, paddle board, or simply enjoying a peaceful walk through the park. Just minutes to town, marinas, shops, restaurants, trails, and Discovery Harbour. This is a rare opportunity to embrace waterfront-adjacent living in a truly exceptional location. (id:13139)
Property Details
| MLS® Number | S12258554 |
| Property Type | Single Family |
| Community Name | Penetanguishene |
| AmenitiesNearBy | Beach, Golf Nearby, Hospital, Marina, Place Of Worship, Public Transit |
| Features | Irregular Lot Size, Sloping |
| ParkingSpaceTotal | 7 |
| Structure | Deck, Patio(s), Porch, Shed |
| ViewType | View Of Water, Direct Water View |
Building
| BathroomTotal | 3 |
| BedroomsAboveGround | 2 |
| BedroomsBelowGround | 2 |
| BedroomsTotal | 4 |
| Age | 31 To 50 Years |
| Amenities | Fireplace(s) |
| Appliances | Water Heater, Dishwasher, Dryer, Stove, Washer, Refrigerator |
| ArchitecturalStyle | Bungalow |
| BasementDevelopment | Finished |
| BasementFeatures | Walk Out |
| BasementType | N/a (finished) |
| ConstructionStyleAttachment | Detached |
| CoolingType | Central Air Conditioning |
| ExteriorFinish | Brick |
| FireplacePresent | Yes |
| FireplaceTotal | 2 |
| FoundationType | Block |
| HeatingFuel | Natural Gas |
| HeatingType | Forced Air |
| StoriesTotal | 1 |
| SizeInterior | 1500 - 2000 Sqft |
| Type | House |
| UtilityWater | Municipal Water |
Parking
| Attached Garage | |
| Garage |
Land
| Acreage | No |
| LandAmenities | Beach, Golf Nearby, Hospital, Marina, Place Of Worship, Public Transit |
| Sewer | Sanitary Sewer |
| SizeDepth | 29 Ft ,6 In |
| SizeFrontage | 105 Ft |
| SizeIrregular | 105 X 29.5 Ft ; 154.78 Ft X 29.51 Ftx122.54 F X106.19 Ft |
| SizeTotalText | 105 X 29.5 Ft ; 154.78 Ft X 29.51 Ftx122.54 F X106.19 Ft |
Rooms
| Level | Type | Length | Width | Dimensions |
|---|---|---|---|---|
| Lower Level | Bedroom | 3.8 m | 4.7 m | 3.8 m x 4.7 m |
| Lower Level | Bedroom | 3.3 m | 4.3 m | 3.3 m x 4.3 m |
| Lower Level | Office | 3.4 m | 3 m | 3.4 m x 3 m |
| Lower Level | Bathroom | 3.5 m | 1.4 m | 3.5 m x 1.4 m |
| Lower Level | Utility Room | 2.7 m | 4 m | 2.7 m x 4 m |
| Lower Level | Recreational, Games Room | 3.8 m | 7 m | 3.8 m x 7 m |
| Main Level | Living Room | 3.8 m | 6.9 m | 3.8 m x 6.9 m |
| Main Level | Dining Room | 4 m | 3.2 m | 4 m x 3.2 m |
| Main Level | Kitchen | 4.6 m | 4.5 m | 4.6 m x 4.5 m |
| Main Level | Primary Bedroom | 4.2 m | 4.9 m | 4.2 m x 4.9 m |
| Main Level | Bathroom | 2.5 m | 1.5 m | 2.5 m x 1.5 m |
| Main Level | Bedroom | 4.1 m | 2.9 m | 4.1 m x 2.9 m |
| Main Level | Bathroom | 3.3 m | 3.7 m | 3.3 m x 3.7 m |
| Main Level | Sunroom | 3.5 m | 3.1 m | 3.5 m x 3.1 m |
| Main Level | Laundry Room | 3.7 m | 1.9 m | 3.7 m x 1.9 m |
Utilities
| Cable | Installed |
| Electricity | Installed |
| Sewer | Installed |
https://www.realtor.ca/real-estate/28550072/26-jury-drive-penetanguishene-penetanguishene
Interested?
Contact us for more information
No Favourites Found

The trademarks REALTOR®, REALTORS®, and the REALTOR® logo are controlled by The Canadian Real Estate Association (CREA) and identify real estate professionals who are members of CREA. The trademarks MLS®, Multiple Listing Service® and the associated logos are owned by The Canadian Real Estate Association (CREA) and identify the quality of services provided by real estate professionals who are members of CREA. The trademark DDF® is owned by The Canadian Real Estate Association (CREA) and identifies CREA's Data Distribution Facility (DDF®)
July 07 2025 11:38:27
Muskoka Haliburton Orillia – The Lakelands Association of REALTORS®
Team Hawke Realty



















































