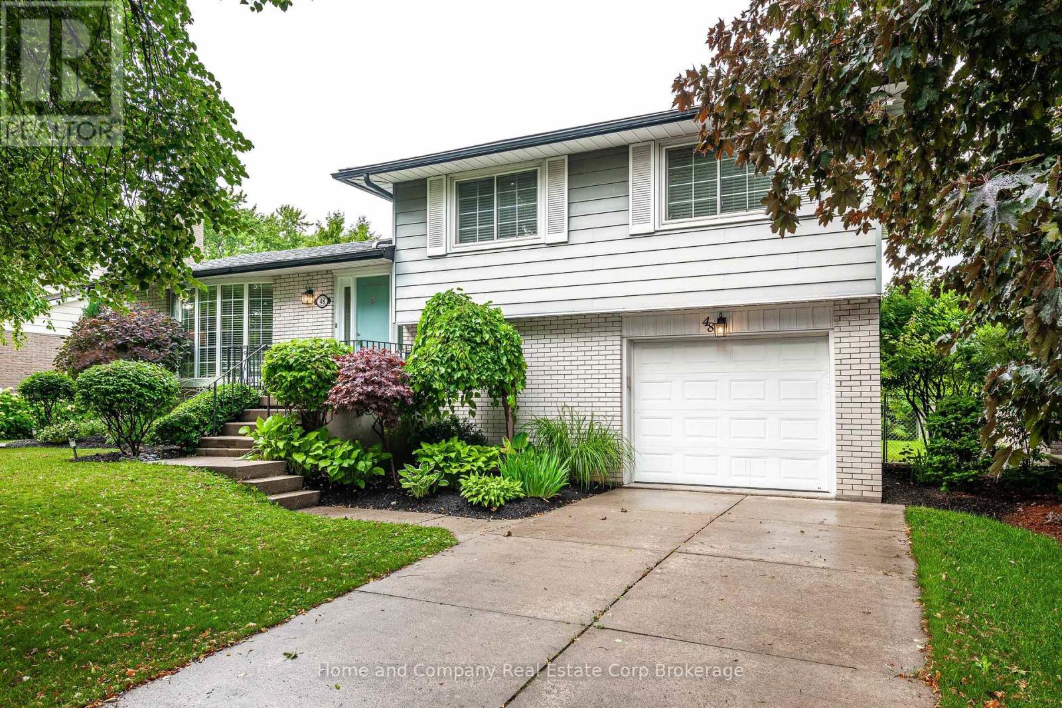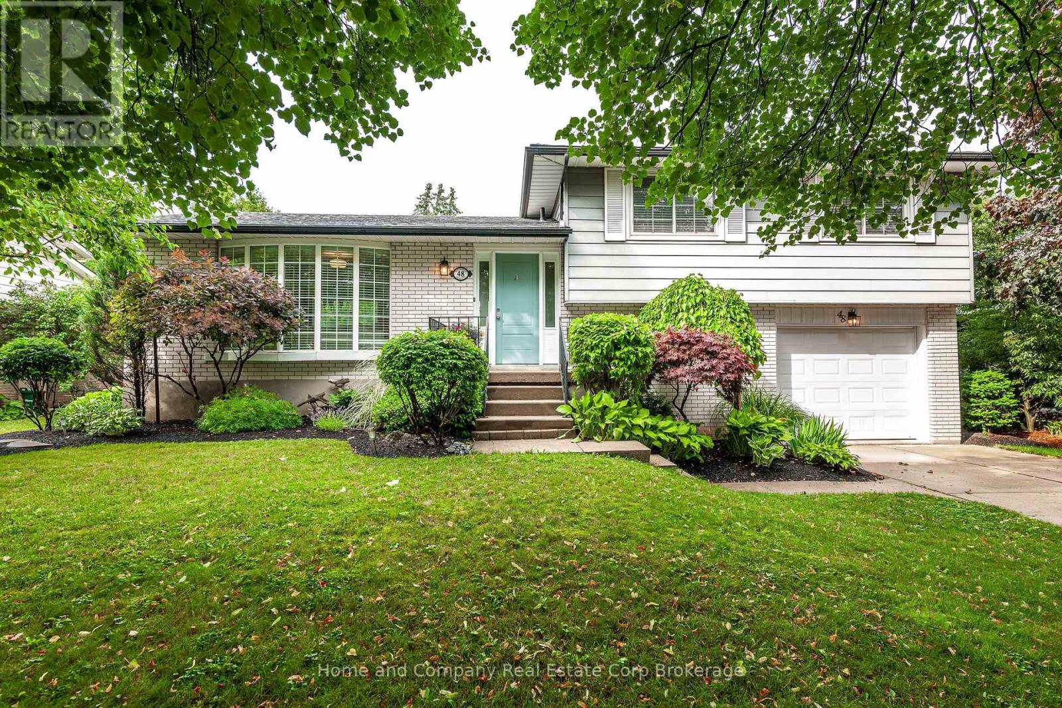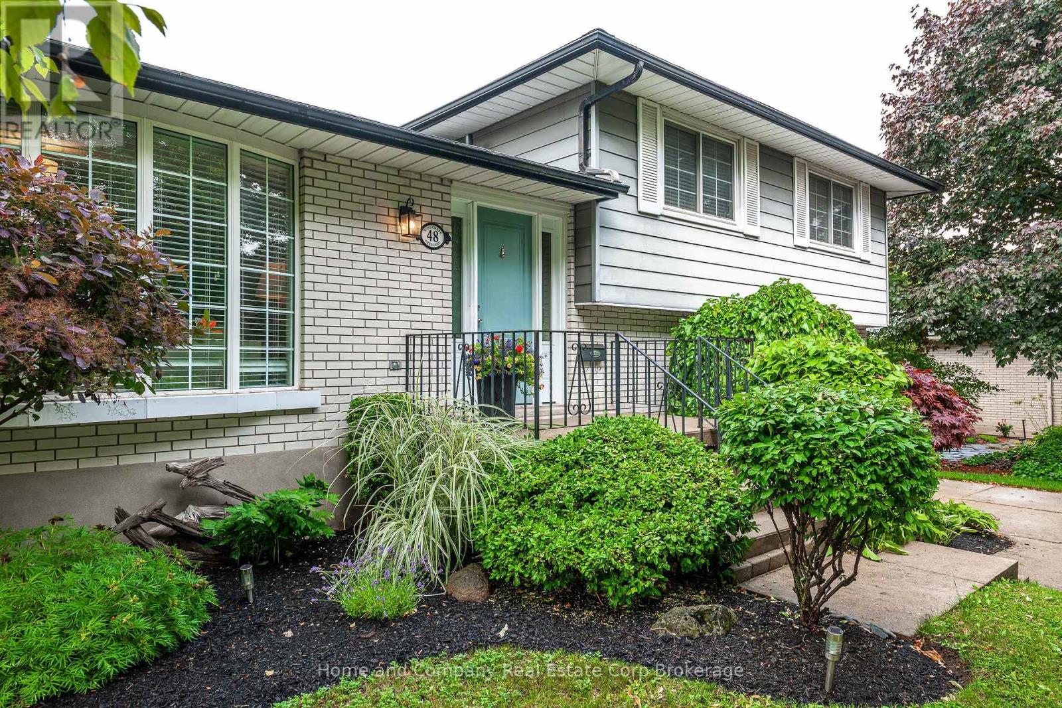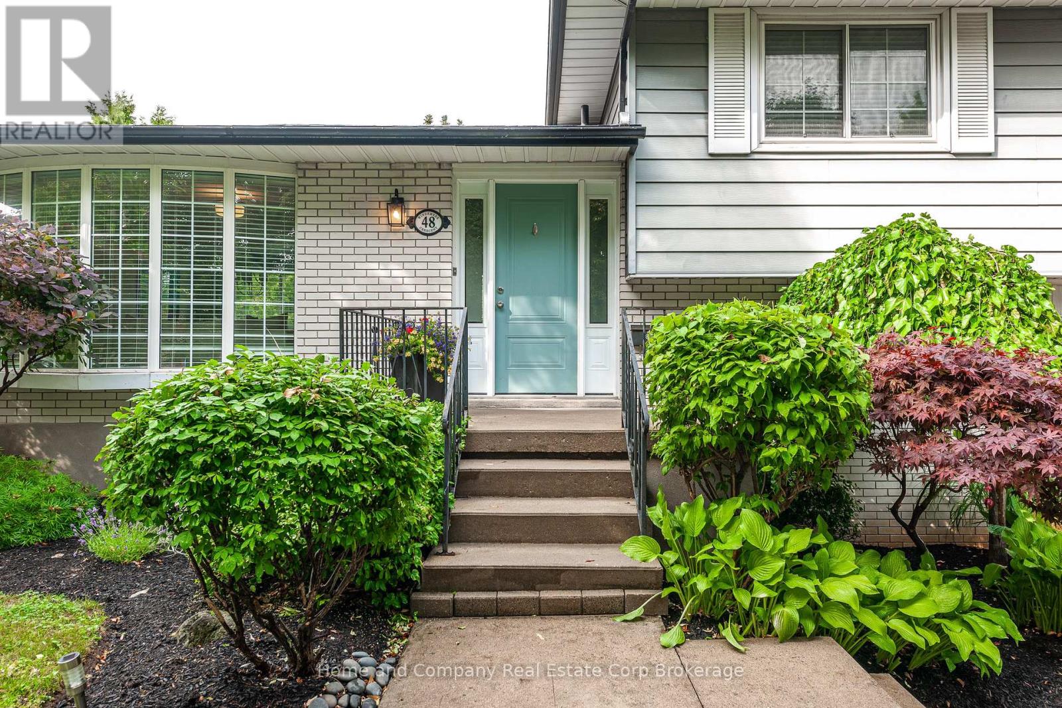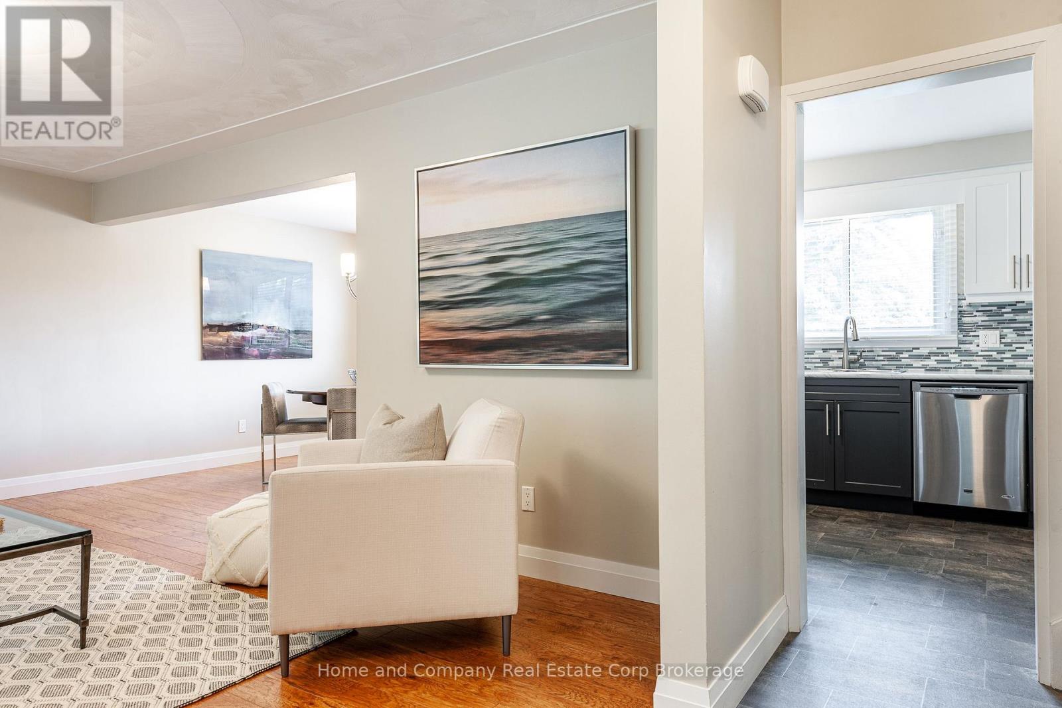LOADING
$769,900
There is so much to love about this captivating renovated home! 4 level side split homes are built with a layout that compliment the needs of a growing family, and this one is proof. The alluring curb appeal will entice you immediately! As you enter the front door, a chic living room with large bay window, welcomes all your guests making entertaining easy. The dining room and tastefully designed kitchen is bright, airy and functional. On the upper level you will find 3 nice sized bedrooms, and a stunning 4 piece bathroom. Down to the next level where you can sit and enjoy your morning coffee, prepare for your work day, or catch up on the news. A 3 piece bath rounds out this floor. Patio doors take you to the patio and pool sized, fully fenced back yard! In the lowest level, the kids can watch their favourite movies while entertaining their friends in the finished recroom. The laundry room boasts storage and easy access to all utilities. Meticulously kept inside and out this home is a true gem! The bonuses? Attached garage, oversized back yard, Avon School Ward and best of all, move-in ready! Close to schools and west end amenities this home is located in one of the most sought after quiet neighbourhoods - now is the time! (id:13139)
Property Details
| MLS® Number | X12262075 |
| Property Type | Single Family |
| Community Name | Stratford |
| AmenitiesNearBy | Park, Place Of Worship, Public Transit, Schools |
| CommunityFeatures | Community Centre |
| EquipmentType | None |
| Features | Lighting |
| ParkingSpaceTotal | 3 |
| RentalEquipmentType | None |
| Structure | Patio(s), Shed |
Building
| BathroomTotal | 2 |
| BedroomsAboveGround | 3 |
| BedroomsTotal | 3 |
| Age | 51 To 99 Years |
| Appliances | Garage Door Opener Remote(s), Water Softener, Water Heater, Dishwasher, Dryer, Microwave, Stove, Washer, Window Coverings, Refrigerator |
| BasementDevelopment | Partially Finished |
| BasementType | Full (partially Finished) |
| ConstructionStyleAttachment | Detached |
| ConstructionStyleSplitLevel | Sidesplit |
| CoolingType | Central Air Conditioning |
| ExteriorFinish | Aluminum Siding, Brick |
| FoundationType | Poured Concrete |
| HeatingFuel | Natural Gas |
| HeatingType | Forced Air |
| SizeInterior | 1100 - 1500 Sqft |
| Type | House |
| UtilityWater | Municipal Water |
Parking
| Attached Garage | |
| Garage |
Land
| Acreage | No |
| FenceType | Fully Fenced, Fenced Yard |
| LandAmenities | Park, Place Of Worship, Public Transit, Schools |
| Sewer | Sanitary Sewer |
| SizeDepth | 115 Ft |
| SizeFrontage | 60 Ft |
| SizeIrregular | 60 X 115 Ft |
| SizeTotalText | 60 X 115 Ft |
| ZoningDescription | R1 |
Rooms
| Level | Type | Length | Width | Dimensions |
|---|---|---|---|---|
| Second Level | Primary Bedroom | 4.06 m | 3.44 m | 4.06 m x 3.44 m |
| Second Level | Bedroom 2 | 2.93 m | 4.56 m | 2.93 m x 4.56 m |
| Second Level | Bedroom 3 | 3.01 m | 2.76 m | 3.01 m x 2.76 m |
| Second Level | Bathroom | 2.93 m | 2.27 m | 2.93 m x 2.27 m |
| Basement | Utility Room | 2.73 m | 7.19 m | 2.73 m x 7.19 m |
| Basement | Recreational, Games Room | 3.51 m | 7.11 m | 3.51 m x 7.11 m |
| Main Level | Living Room | 3.61 m | 5.3 m | 3.61 m x 5.3 m |
| Main Level | Foyer | 3.63 m | 1.76 m | 3.63 m x 1.76 m |
| Main Level | Kitchen | 2.79 m | 4.06 m | 2.79 m x 4.06 m |
| Main Level | Dining Room | 2.925 m | 3.05 m | 2.925 m x 3.05 m |
| Ground Level | Family Room | 4.78 m | 3.15 m | 4.78 m x 3.15 m |
| Ground Level | Bathroom | 2.52 m | 1.39 m | 2.52 m x 1.39 m |
https://www.realtor.ca/real-estate/28557309/48-windemere-crescent-stratford-stratford
Interested?
Contact us for more information
No Favourites Found

The trademarks REALTOR®, REALTORS®, and the REALTOR® logo are controlled by The Canadian Real Estate Association (CREA) and identify real estate professionals who are members of CREA. The trademarks MLS®, Multiple Listing Service® and the associated logos are owned by The Canadian Real Estate Association (CREA) and identify the quality of services provided by real estate professionals who are members of CREA. The trademark DDF® is owned by The Canadian Real Estate Association (CREA) and identifies CREA's Data Distribution Facility (DDF®)
July 06 2025 11:40:26
Muskoka Haliburton Orillia – The Lakelands Association of REALTORS®
Home And Company Real Estate Corp Brokerage

