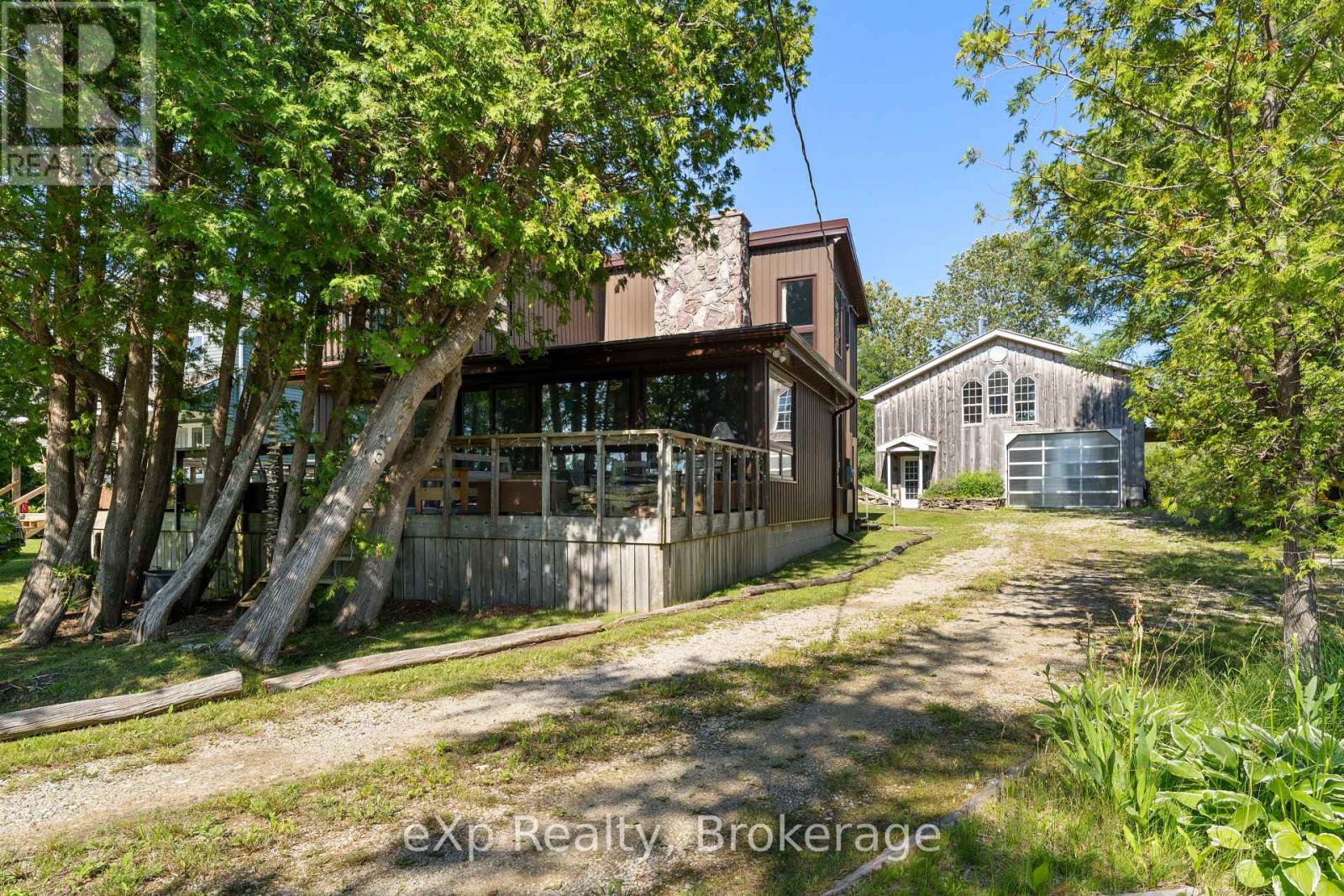LOADING
$899,999
Lakefront Living with Unforgettable Sunsets. Welcome to your dream retreat on the shores of Lake Huron! This 3-bedroom, 2-bathroom Viceroy home boasts stunning cathedral ceilings and a stone fireplace that anchors the spacious living room. Enjoy breathtaking sunsets through two patio doors; one leading to a 17 x 30 deck, the other to a private balcony with sweeping views of the sandy beach below.The oversized 30 x 30 heated garage is perfect for all your tools and toy sand even better, it features a 2-bedroom, 1-bathroom loft with a full kitchen, ideal for guests and extended family. Lakefront Living with unforgettable sunsets. Whether you're looking for a year-round home or a lakeside escape, this property has it all, comfort, space, and unbeatable waterfront views. All windows replaced Northstar 2021, Siding 2021, Garage built 2003 with radiant in floor heat with separate zones upper and lower. New raised septic tile bed 2003. Easy access to Lake Huron directly accross the road or walk north on Bay St past 3 cottages to the sign "Hannigan Cottage", access the beach through the boardwalk. (id:13139)
Property Details
| MLS® Number | X12264570 |
| Property Type | Single Family |
| Community Name | South Bruce Peninsula |
| Easement | Unknown, None |
| ParkingSpaceTotal | 6 |
| WaterFrontType | Waterfront |
Building
| BathroomTotal | 2 |
| BedroomsAboveGround | 3 |
| BedroomsTotal | 3 |
| Age | 31 To 50 Years |
| Appliances | Garage Door Opener Remote(s), Water Heater, Dryer, Stove, Washer, Refrigerator |
| BasementType | Crawl Space |
| ConstructionStyleAttachment | Detached |
| ExteriorFinish | Vinyl Siding |
| FireplacePresent | Yes |
| FireplaceTotal | 1 |
| FireplaceType | Woodstove |
| FoundationType | Block |
| HalfBathTotal | 1 |
| HeatingFuel | Electric |
| HeatingType | Baseboard Heaters |
| StoriesTotal | 2 |
| SizeInterior | 1100 - 1500 Sqft |
| Type | House |
Parking
| Detached Garage | |
| Garage |
Land
| AccessType | Year-round Access |
| Acreage | No |
| Sewer | Septic System |
| SizeDepth | 165 Ft |
| SizeFrontage | 70 Ft |
| SizeIrregular | 70 X 165 Ft |
| SizeTotalText | 70 X 165 Ft|under 1/2 Acre |
| ZoningDescription | R2 |
Rooms
| Level | Type | Length | Width | Dimensions |
|---|---|---|---|---|
| Second Level | Primary Bedroom | 3.78 m | 3.14 m | 3.78 m x 3.14 m |
| Second Level | Bedroom 2 | 3.47 m | 3.14 m | 3.47 m x 3.14 m |
| Second Level | Bathroom | Measurements not available | ||
| Second Level | Laundry Room | Measurements not available | ||
| Main Level | Living Room | 5.48 m | 5.48 m | 5.48 m x 5.48 m |
| Main Level | Kitchen | 5.84 m | 3.42 m | 5.84 m x 3.42 m |
| Main Level | Bedroom | 3.78 m | 3.14 m | 3.78 m x 3.14 m |
| Main Level | Bedroom 3 | Measurements not available |
Interested?
Contact us for more information
No Favourites Found

The trademarks REALTOR®, REALTORS®, and the REALTOR® logo are controlled by The Canadian Real Estate Association (CREA) and identify real estate professionals who are members of CREA. The trademarks MLS®, Multiple Listing Service® and the associated logos are owned by The Canadian Real Estate Association (CREA) and identify the quality of services provided by real estate professionals who are members of CREA. The trademark DDF® is owned by The Canadian Real Estate Association (CREA) and identifies CREA's Data Distribution Facility (DDF®)
July 06 2025 08:30:15
Muskoka Haliburton Orillia – The Lakelands Association of REALTORS®
Exp Realty


















































