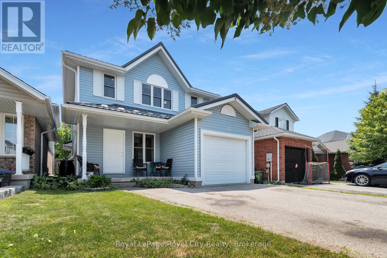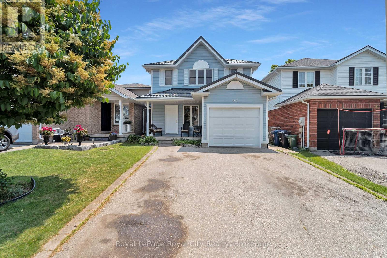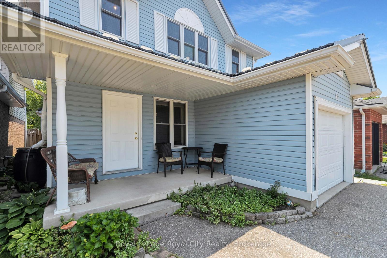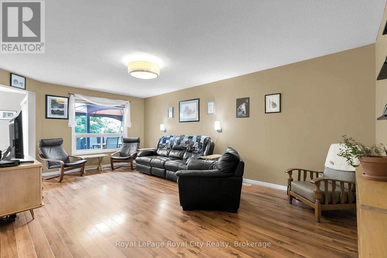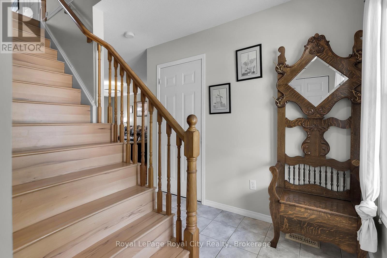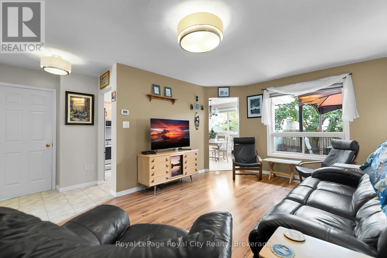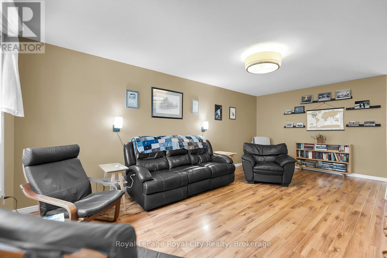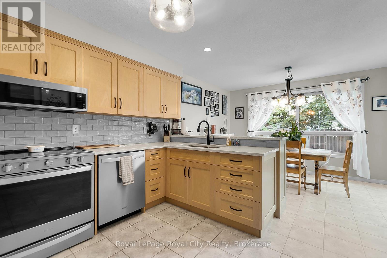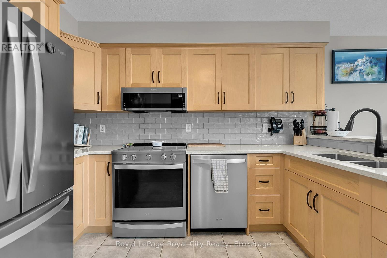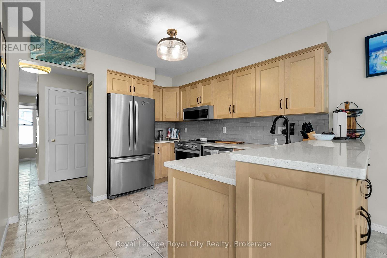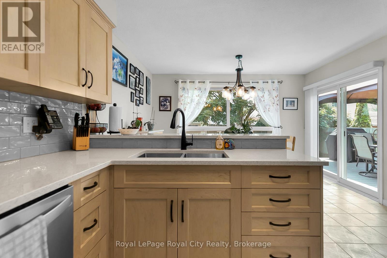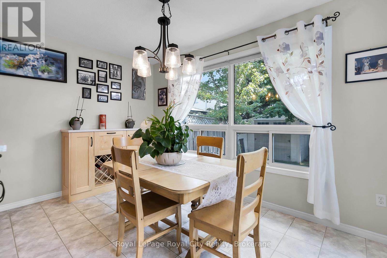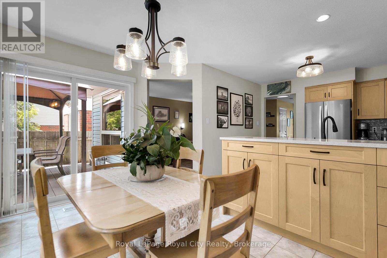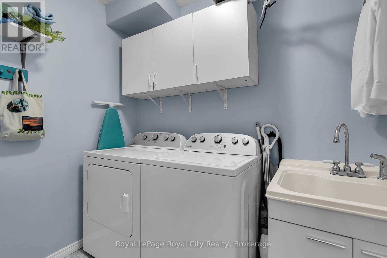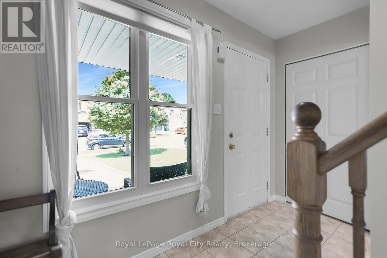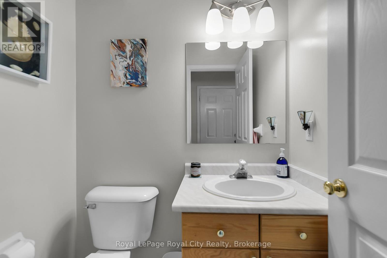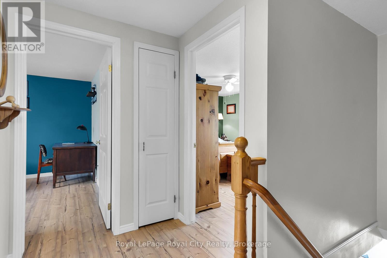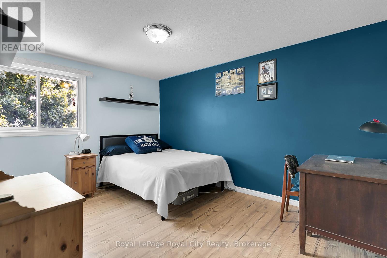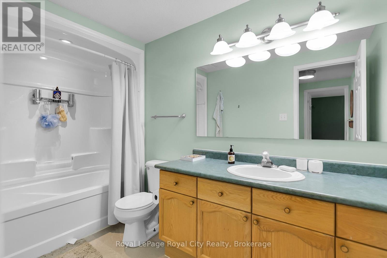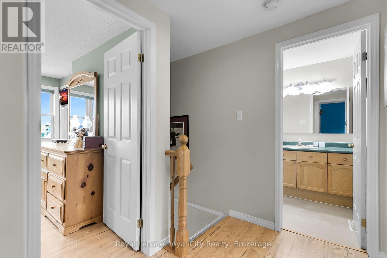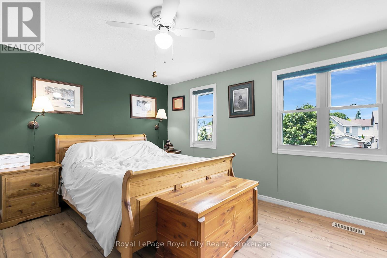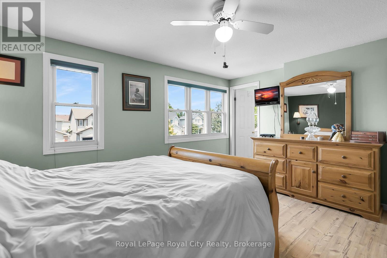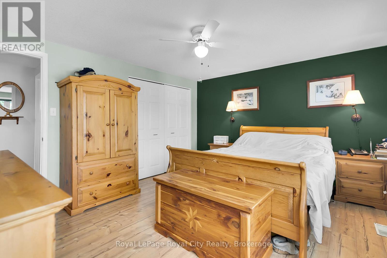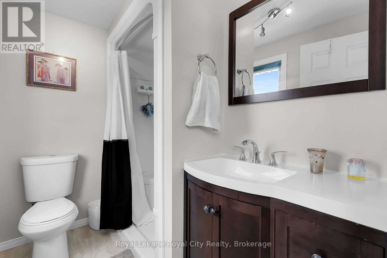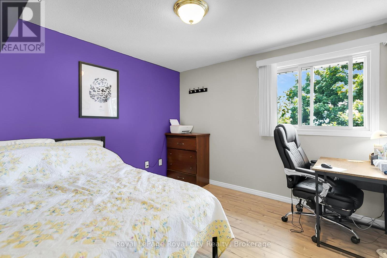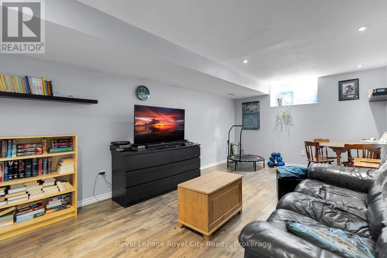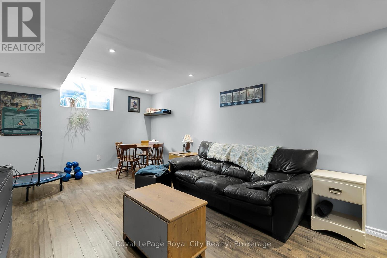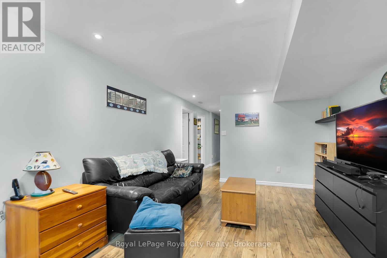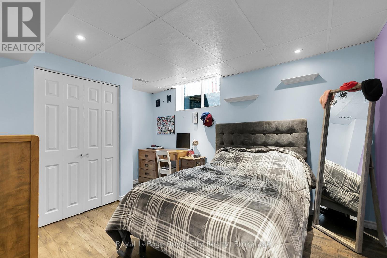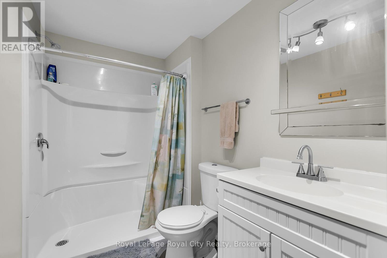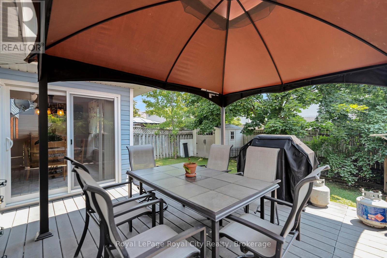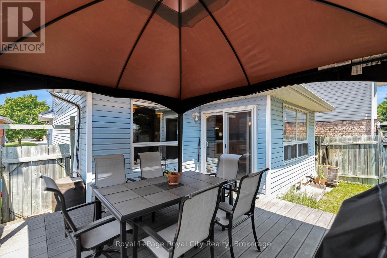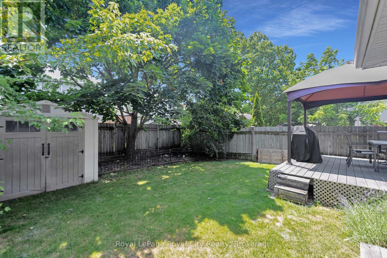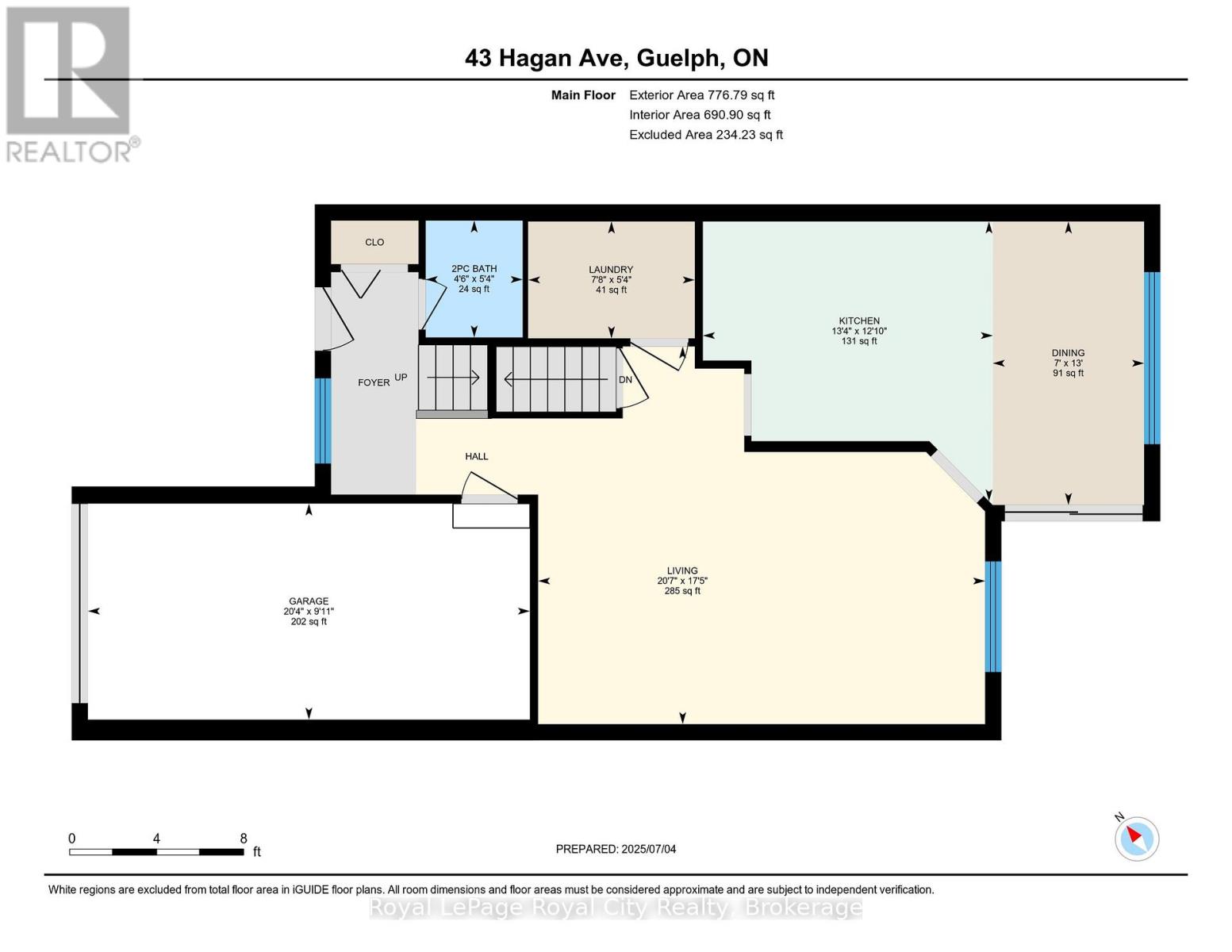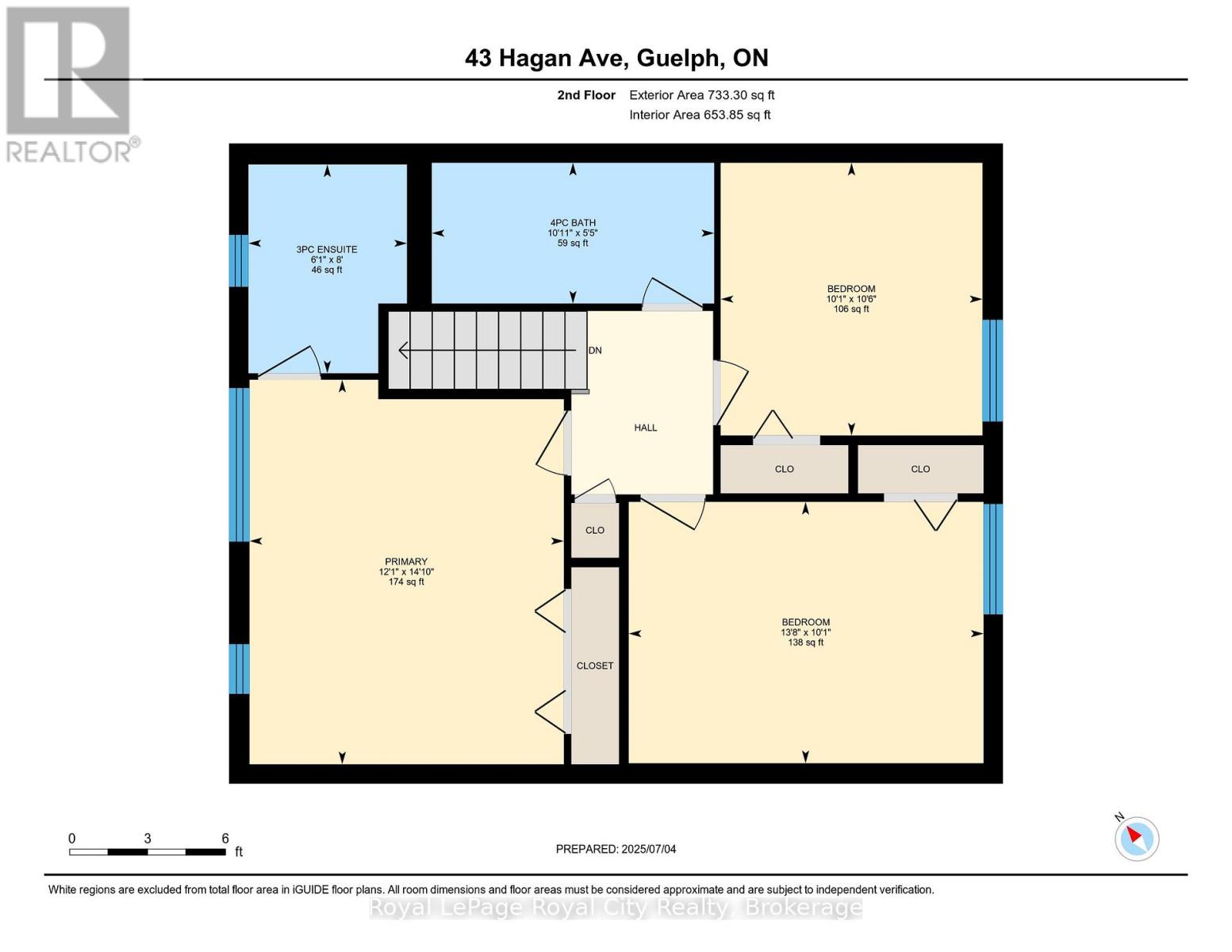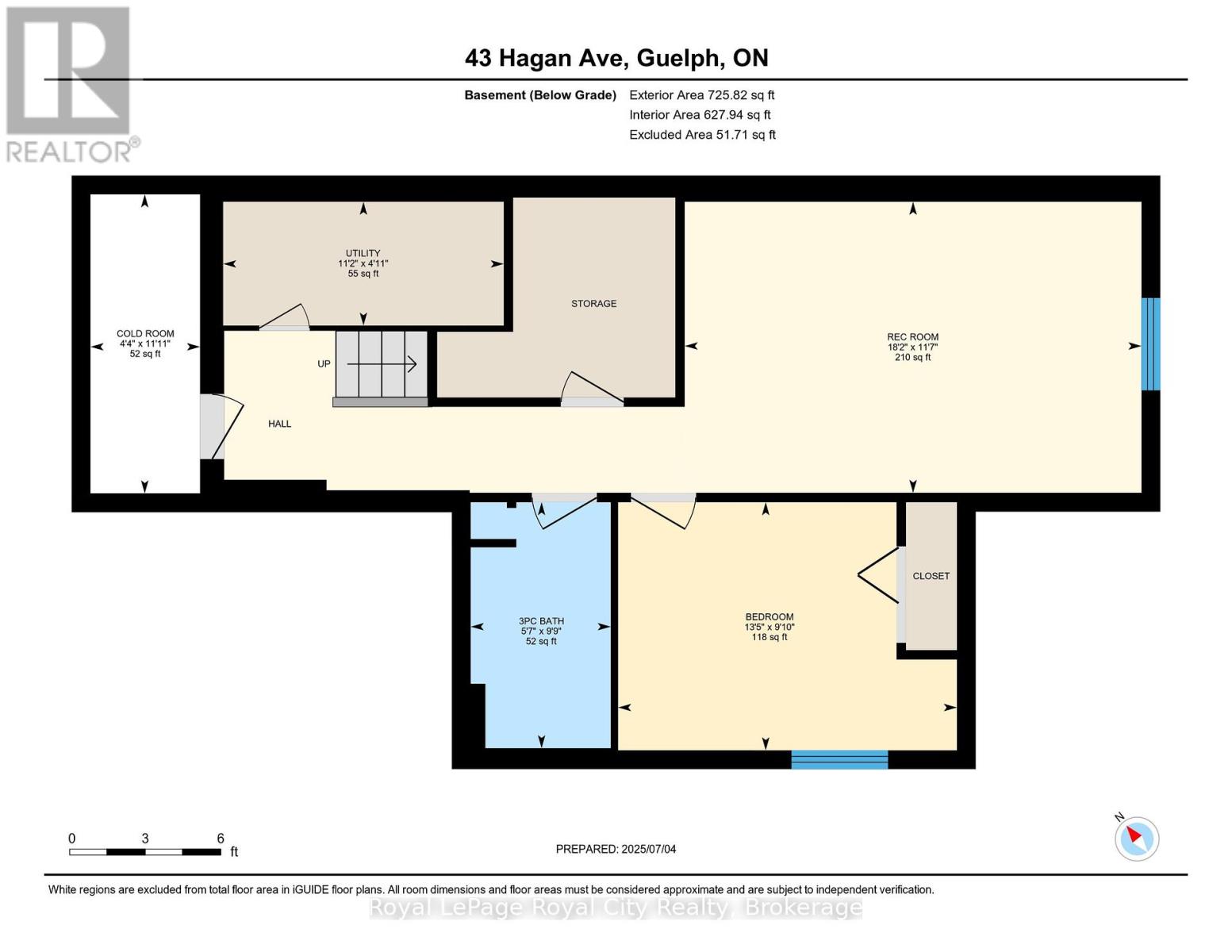LOADING
$860,000
Welcome to the east end! This 3+1 bedroom home has been well maintained and nicely updated by the original owners! From the steel roof to the updated kitchen with extra cupboards, it's a great place to raise a family. The main floor offers a convenient 2pc bath off the entry, direct garage access and main floor laundry in addition to the living room and eat-in kitchen. Walk out to the maintenance-free deck with gazebo where you can enjoy morning coffee or a glass of wine after dinner. The rear yard is private, fully fenced and has a storage shed - it's the perfect size to enjoy without spending hours cutting grass. The second floor has a 4pc bath, primary bedroom with 3pc ensuite and 2 other good-sized bedrooms. A finished lower level gives you an additional bedroom or office, 3pc bath and rec room for movie nights or catching the game. This neighbourhood is a favourite for young families! Updates include: steel roof (2013),windows (2014), kitchen (2020), insulated garage door, flooring and deck (2000). (id:13139)
Property Details
| MLS® Number | X12263333 |
| Property Type | Single Family |
| Community Name | Grange Road |
| EquipmentType | Water Heater |
| ParkingSpaceTotal | 3 |
| RentalEquipmentType | Water Heater |
| Structure | Deck, Porch |
Building
| BathroomTotal | 4 |
| BedroomsAboveGround | 3 |
| BedroomsBelowGround | 1 |
| BedroomsTotal | 4 |
| Age | 16 To 30 Years |
| Amenities | Canopy |
| Appliances | Water Softener, Blinds, Dishwasher, Dryer, Stove, Washer, Refrigerator |
| BasementDevelopment | Finished |
| BasementType | Full (finished) |
| ConstructionStyleAttachment | Detached |
| CoolingType | Central Air Conditioning |
| ExteriorFinish | Vinyl Siding |
| FoundationType | Poured Concrete |
| HalfBathTotal | 1 |
| HeatingFuel | Natural Gas |
| HeatingType | Forced Air |
| StoriesTotal | 2 |
| SizeInterior | 1100 - 1500 Sqft |
| Type | House |
| UtilityWater | Municipal Water |
Parking
| Attached Garage | |
| Garage |
Land
| Acreage | No |
| Sewer | Sanitary Sewer |
| SizeDepth | 101 Ft ,8 In |
| SizeFrontage | 30 Ft ,6 In |
| SizeIrregular | 30.5 X 101.7 Ft |
| SizeTotalText | 30.5 X 101.7 Ft |
| ZoningDescription | R1d |
Rooms
| Level | Type | Length | Width | Dimensions |
|---|---|---|---|---|
| Second Level | Primary Bedroom | 4.52 m | 3.69 m | 4.52 m x 3.69 m |
| Second Level | Bedroom 2 | 4.07 m | 3.07 m | 4.07 m x 3.07 m |
| Second Level | Bedroom 3 | 3.2 m | 3.07 m | 3.2 m x 3.07 m |
| Basement | Recreational, Games Room | 5.53 m | 3.52 m | 5.53 m x 3.52 m |
| Basement | Bedroom 4 | 4.1 m | 3 m | 4.1 m x 3 m |
| Main Level | Living Room | 6.27 m | 5.3 m | 6.27 m x 5.3 m |
| Main Level | Kitchen | 4.06 m | 3.92 m | 4.06 m x 3.92 m |
| Main Level | Dining Room | 3.98 m | 2.12 m | 3.98 m x 2.12 m |
https://www.realtor.ca/real-estate/28559916/43-hagan-avenue-guelph-grange-road-grange-road
Interested?
Contact us for more information
No Favourites Found

The trademarks REALTOR®, REALTORS®, and the REALTOR® logo are controlled by The Canadian Real Estate Association (CREA) and identify real estate professionals who are members of CREA. The trademarks MLS®, Multiple Listing Service® and the associated logos are owned by The Canadian Real Estate Association (CREA) and identify the quality of services provided by real estate professionals who are members of CREA. The trademark DDF® is owned by The Canadian Real Estate Association (CREA) and identifies CREA's Data Distribution Facility (DDF®)
July 04 2025 08:32:54
Muskoka Haliburton Orillia – The Lakelands Association of REALTORS®
Royal LePage Royal City Realty

