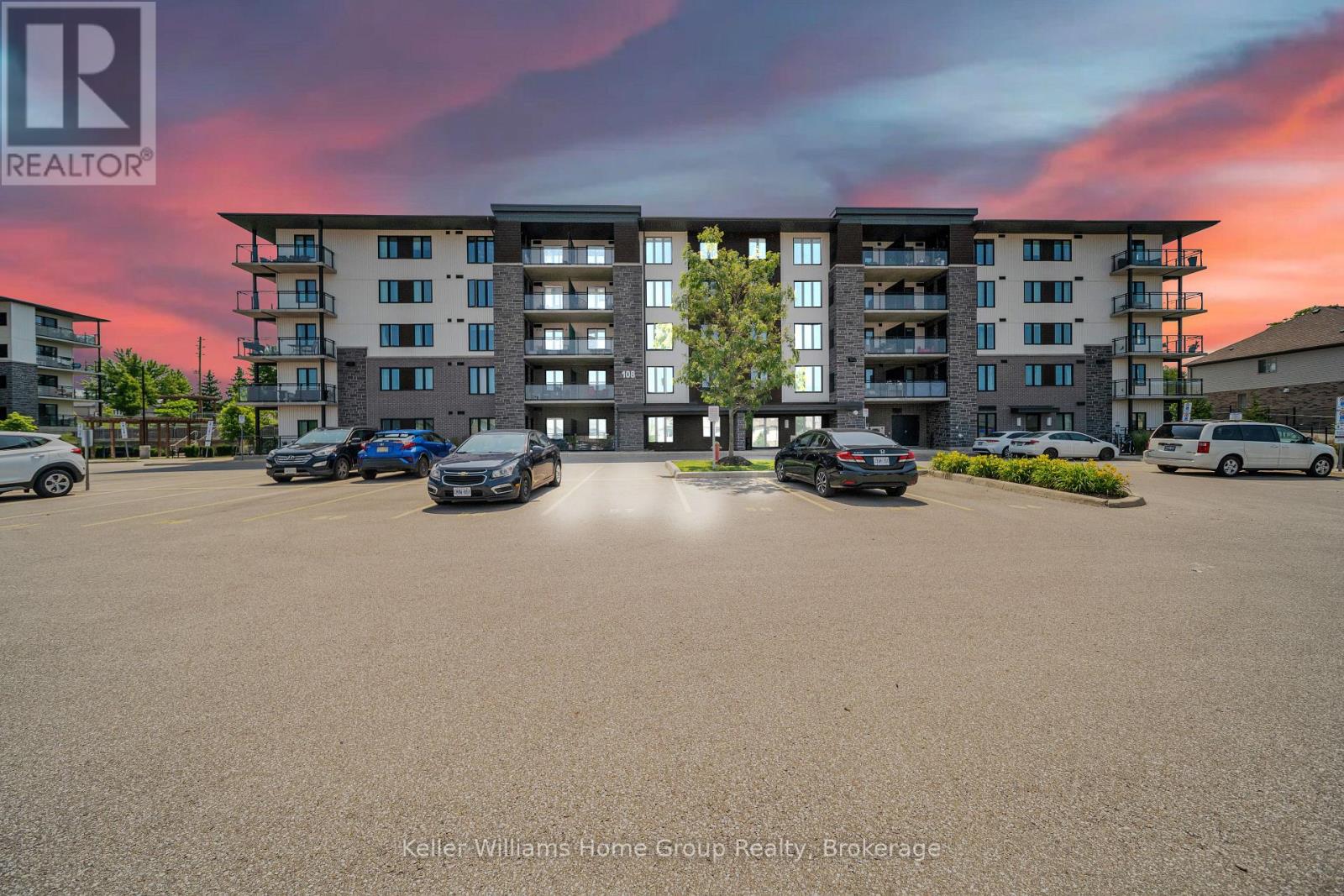LOADING
$3,000 MonthlyMaintenance,
$486 Monthly
Maintenance,
$486 MonthlyWelcome to this beautifully upgraded 3-bedroom, 2-bath corner suite in a highly sought-after building! This bright, open-concept layout features quality laminate flooring throughout and a spacious modern kitchen with quartz countertops, stainless steel appliances, and a custom pantry. The generous living and dining areas walk out to a large wrap-around balcony, perfect for enjoying morning coffee or evening sunsets. The primary bedroom offers a double closet and a sleek 3-piece ensuite. A stylish 4-piece main bath includes quartz counters and a tub/shower combo. Enjoy fantastic building amenities including a fitness room, party room, and children's playground. Includes one surface parking space and one storage locker. A must-see unit offering comfort, style, and convenience in one of the areas most desirable communities! Book your showing today! (id:13139)
Property Details
| MLS® Number | X12266523 |
| Property Type | Single Family |
| Community Name | Grange Road |
| AmenitiesNearBy | Park, Public Transit, Schools |
| CommunityFeatures | Pet Restrictions |
| Features | Conservation/green Belt, Balcony, Carpet Free |
| ParkingSpaceTotal | 1 |
Building
| BathroomTotal | 2 |
| BedroomsAboveGround | 3 |
| BedroomsTotal | 3 |
| Age | 0 To 5 Years |
| Amenities | Exercise Centre, Party Room, Recreation Centre, Visitor Parking |
| Appliances | Water Heater, Water Softener, Water Purifier |
| BasementFeatures | Apartment In Basement |
| BasementType | N/a |
| CoolingType | Central Air Conditioning |
| ExteriorFinish | Brick, Shingles |
| HeatingFuel | Natural Gas |
| HeatingType | Forced Air |
| SizeInterior | 1000 - 1199 Sqft |
| Type | Apartment |
Parking
| No Garage |
Land
| Acreage | No |
| LandAmenities | Park, Public Transit, Schools |
Rooms
| Level | Type | Length | Width | Dimensions |
|---|---|---|---|---|
| Ground Level | Bathroom | 1.8 m | 1.7 m | 1.8 m x 1.7 m |
| Ground Level | Bathroom | 2.77 m | 1.68 m | 2.77 m x 1.68 m |
| Ground Level | Bedroom 2 | 4.04 m | 2.54 m | 4.04 m x 2.54 m |
| Ground Level | Bedroom 3 | 4.04 m | 2.57 m | 4.04 m x 2.57 m |
| Ground Level | Kitchen | 2.69 m | 5 m | 2.69 m x 5 m |
| Ground Level | Laundry Room | 2.21 m | 1.45 m | 2.21 m x 1.45 m |
| Ground Level | Living Room | 3.02 m | 4.72 m | 3.02 m x 4.72 m |
| Ground Level | Primary Bedroom | 3.07 m | 2.9 m | 3.07 m x 2.9 m |
Interested?
Contact us for more information
No Favourites Found

The trademarks REALTOR®, REALTORS®, and the REALTOR® logo are controlled by The Canadian Real Estate Association (CREA) and identify real estate professionals who are members of CREA. The trademarks MLS®, Multiple Listing Service® and the associated logos are owned by The Canadian Real Estate Association (CREA) and identify the quality of services provided by real estate professionals who are members of CREA. The trademark DDF® is owned by The Canadian Real Estate Association (CREA) and identifies CREA's Data Distribution Facility (DDF®)
July 22 2025 03:01:55
Muskoka Haliburton Orillia – The Lakelands Association of REALTORS®
Keller Williams Home Group Realty













































